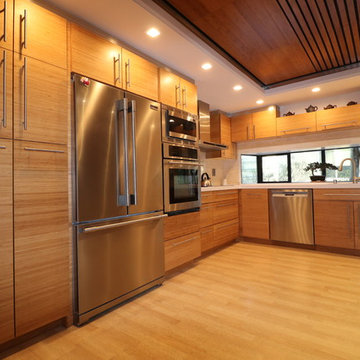Large Kitchen with Bamboo Floors Design Ideas
Refine by:
Budget
Sort by:Popular Today
41 - 60 of 1,617 photos
Item 1 of 3
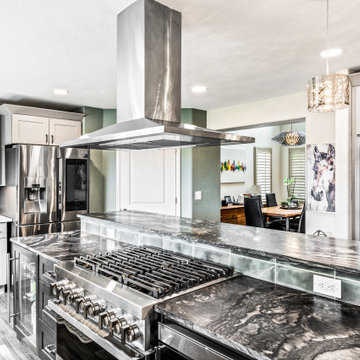
A mixture of glass and solid door Shaker cabinets, upper and lower after full expansion and remodel.
Large transitional l-shaped eat-in kitchen in Denver with an undermount sink, shaker cabinets, grey cabinets, granite benchtops, green splashback, ceramic splashback, stainless steel appliances, bamboo floors, with island, brown floor and multi-coloured benchtop.
Large transitional l-shaped eat-in kitchen in Denver with an undermount sink, shaker cabinets, grey cabinets, granite benchtops, green splashback, ceramic splashback, stainless steel appliances, bamboo floors, with island, brown floor and multi-coloured benchtop.
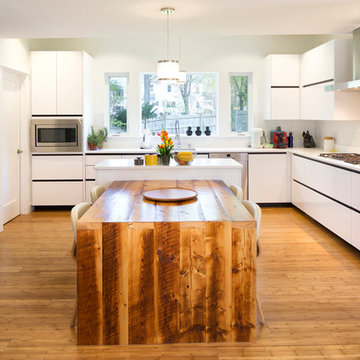
Mottl Cabinetry
David Fell Photography
Photo of a large contemporary l-shaped eat-in kitchen in Boston with flat-panel cabinets, white cabinets, white splashback, bamboo floors, with island, an undermount sink, solid surface benchtops, stone slab splashback and stainless steel appliances.
Photo of a large contemporary l-shaped eat-in kitchen in Boston with flat-panel cabinets, white cabinets, white splashback, bamboo floors, with island, an undermount sink, solid surface benchtops, stone slab splashback and stainless steel appliances.
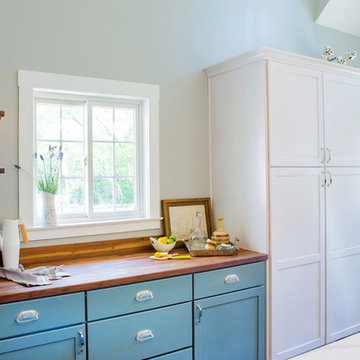
Built and designed by Shelton Design Build
Photo by: MissLPhotography
Inspiration for a large country single-wall open plan kitchen in Other with a farmhouse sink, shaker cabinets, blue cabinets, stainless steel appliances, bamboo floors, brown floor and wood benchtops.
Inspiration for a large country single-wall open plan kitchen in Other with a farmhouse sink, shaker cabinets, blue cabinets, stainless steel appliances, bamboo floors, brown floor and wood benchtops.
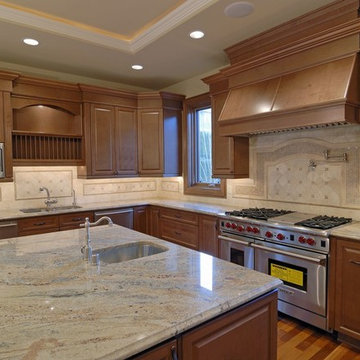
http://www.fullserviceusa.com
Photo of a large traditional l-shaped eat-in kitchen in Miami with an undermount sink, raised-panel cabinets, light wood cabinets, granite benchtops, white splashback, stone tile splashback, stainless steel appliances, bamboo floors and with island.
Photo of a large traditional l-shaped eat-in kitchen in Miami with an undermount sink, raised-panel cabinets, light wood cabinets, granite benchtops, white splashback, stone tile splashback, stainless steel appliances, bamboo floors and with island.
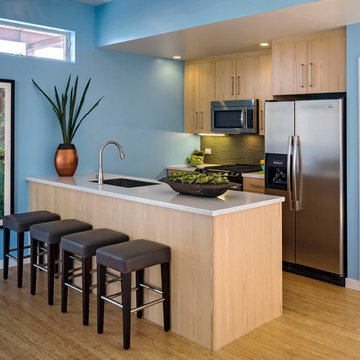
Design ideas for a large contemporary kitchen in Los Angeles with a drop-in sink, flat-panel cabinets, light wood cabinets, grey splashback, ceramic splashback, stainless steel appliances, bamboo floors and with island.
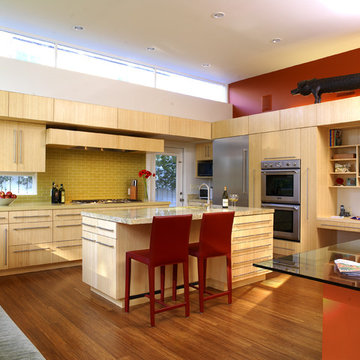
Erich Koyama
Design ideas for a large contemporary u-shaped separate kitchen in Los Angeles with an undermount sink, flat-panel cabinets, light wood cabinets, quartzite benchtops, green splashback, glass tile splashback, stainless steel appliances, bamboo floors and with island.
Design ideas for a large contemporary u-shaped separate kitchen in Los Angeles with an undermount sink, flat-panel cabinets, light wood cabinets, quartzite benchtops, green splashback, glass tile splashback, stainless steel appliances, bamboo floors and with island.
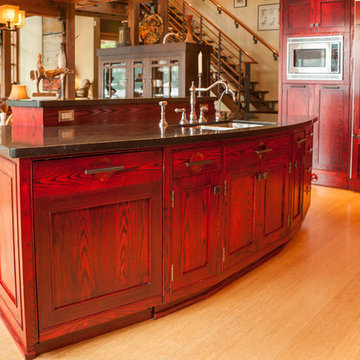
Design ideas for a large country l-shaped open plan kitchen in Seattle with a double-bowl sink, recessed-panel cabinets, red cabinets, soapstone benchtops, panelled appliances, bamboo floors, with island, beige floor, brown splashback and stone tile splashback.
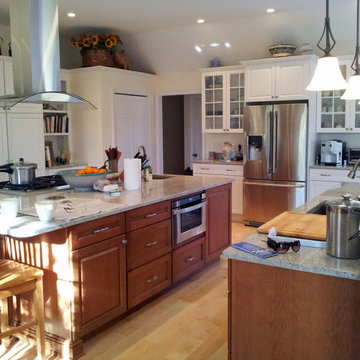
Photo of a large transitional u-shaped eat-in kitchen in New York with a double-bowl sink, shaker cabinets, white cabinets, granite benchtops, stainless steel appliances, bamboo floors and with island.
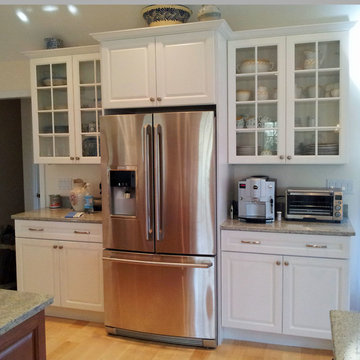
Photo of a large transitional u-shaped eat-in kitchen in New York with a double-bowl sink, shaker cabinets, white cabinets, granite benchtops, stainless steel appliances, bamboo floors and with island.

A historic London townhouse, redesigned by Rose Narmani Interiors.
Design ideas for a large contemporary kitchen in London with a drop-in sink, flat-panel cabinets, blue cabinets, marble benchtops, white splashback, marble splashback, black appliances, bamboo floors, with island, beige floor and white benchtop.
Design ideas for a large contemporary kitchen in London with a drop-in sink, flat-panel cabinets, blue cabinets, marble benchtops, white splashback, marble splashback, black appliances, bamboo floors, with island, beige floor and white benchtop.

Built and designed by Shelton Design Build
Photo by: MissLPhotography
Large traditional u-shaped kitchen in Other with shaker cabinets, white cabinets, subway tile splashback, stainless steel appliances, with island, brown floor, a farmhouse sink, quartzite benchtops, grey splashback and bamboo floors.
Large traditional u-shaped kitchen in Other with shaker cabinets, white cabinets, subway tile splashback, stainless steel appliances, with island, brown floor, a farmhouse sink, quartzite benchtops, grey splashback and bamboo floors.
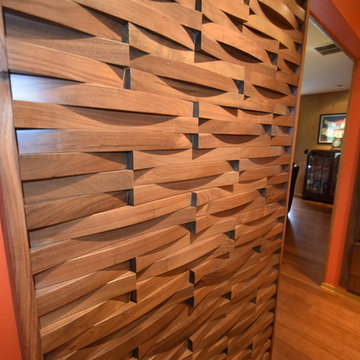
Custom Walnut Cabinets with a tapered Island and custom Cocktail Bar
Photo of a large midcentury galley eat-in kitchen in Portland with an undermount sink, flat-panel cabinets, dark wood cabinets, quartz benchtops, green splashback, subway tile splashback, stainless steel appliances, bamboo floors, with island and brown floor.
Photo of a large midcentury galley eat-in kitchen in Portland with an undermount sink, flat-panel cabinets, dark wood cabinets, quartz benchtops, green splashback, subway tile splashback, stainless steel appliances, bamboo floors, with island and brown floor.
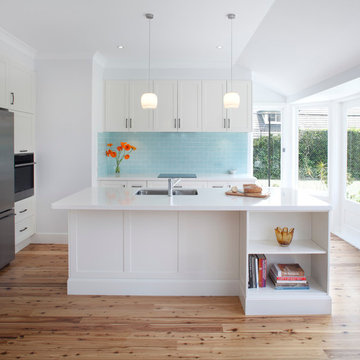
The kitchen and dining room are part of a larger renovation and extension that saw the rear of this home transformed from a small, dark, many-roomed space into a large, bright, open-plan family haven. With a goal to re-invent the home to better suit the needs of the owners, the designer needed to consider making alterations to many rooms in the home including two bathrooms, a laundry, outdoor pergola and a section of hallway.
This was a large job with many facets to oversee and consider but, in Nouvelle’s favour was the fact that the company oversaw all aspects of the project including design, construction and project management. This meant all members of the team were in the communication loop which helped the project run smoothly.
To keep the rear of the home light and bright, the designer choose a warm white finish for the cabinets and benchtop which was highlighted by the bright turquoise tiled splashback. The rear wall was moved outwards and given a bay window shape to create a larger space with expanses of glass to the doors and walls which invite the natural light into the home and make indoor/outdoor entertaining so easy.
The laundry is a clever conversion of an existing outhouse and has given the structure a new lease on life. Stripped bare and re-fitted, the outhouse has been re-purposed to keep the historical exterior while provide a modern, functional interior. A new pergola adjacent to the laundry makes the perfect outside entertaining area and can be used almost year-round.
Inside the house, two bathrooms were renovated utilising the same funky floor tile with its modern, matte finish. Clever design means both bathrooms, although compact, are practical inclusions which help this family during the busy morning rush. In considering the renovation as a whole, it was determined necessary to reconfigure the hallway adjacent to the downstairs bathroom to create a new traffic flow through to the kitchen from the front door and enable a more practical kitchen design to be created.
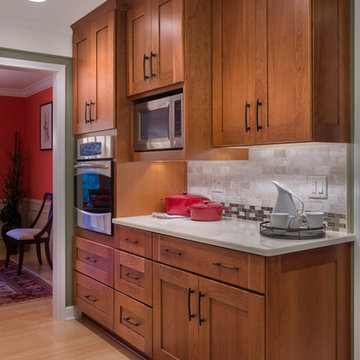
Once an unused butler's pantry, this Ann Arbor kitchen remodel now offers added storage for important appliances and large items infrequently used. This hard working set of cabinetry does the work of a pantry without the doors, narrow storage and poor lighting of a traditional pantry. Complete with floor to ceiling natural cherry cabinets in the craftsman style, these cabinets add interest and function with stair-step depths and height. The Medallion cabinets are a natural cherry wood with a Sonoma door style, finished in a pecan burnished glaze. Sanctuary cabinet hardware from Top Knobs comes in a Tuscan Bronze finish. Bamboo floors compliment the warm cabinetry and will deepen to a honey blond over time. Under cabinet lighting high lights crackle glass accent tile, tumbled limestone brick tiles and white quartz countertops. Fred Golden Photography©
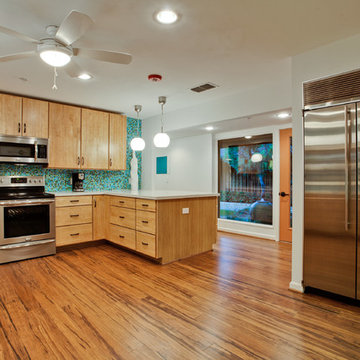
Inspiration for a large midcentury u-shaped kitchen in Dallas with an undermount sink, flat-panel cabinets, light wood cabinets, quartz benchtops, multi-coloured splashback, mosaic tile splashback, stainless steel appliances, bamboo floors and a peninsula.
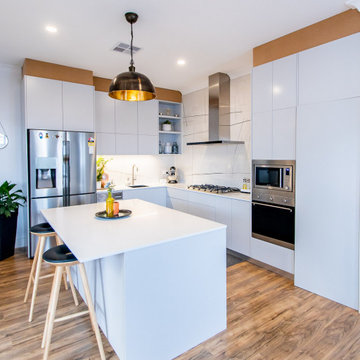
A beach style kitchen with push to open applications across the entire space. This handleless kitchen provides a seamless finish and is very easy to look at. The open shelf feature is great for displaying the sentimental things around your home.
Topped off with a beautiful white stone and marble splash back that gives the space a lot of character.
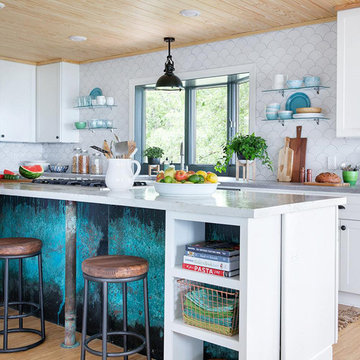
This Florida Gulf home is a project by DIY Network where they asked viewers to design a home and then they built it! Talk about giving a consumer what they want!
We were fortunate enough to have been picked to tile the kitchen--and our tile is everywhere! Using tile from countertop to ceiling is a great way to make a dramatic statement. But it's not the only dramatic statement--our monochromatic Moroccan Fish Scale tile provides a perfect, neutral backdrop to the bright pops of color throughout the kitchen. That gorgeous kitchen island is recycled copper from ships!
Overall, this is one kitchen we wouldn't mind having for ourselves.
Large Moroccan Fish Scale Tile - 130 White
Photos by: Christopher Shane
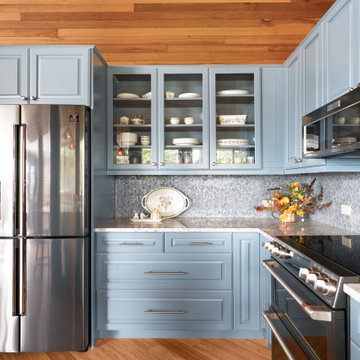
This is an example of a large country l-shaped open plan kitchen in Seattle with an undermount sink, raised-panel cabinets, blue cabinets, quartz benchtops, blue splashback, glass tile splashback, stainless steel appliances, bamboo floors, a peninsula, brown floor, white benchtop and wood.
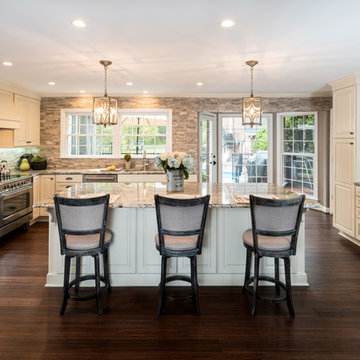
Traditional White Kitchen
Photo by: Sacha Griffin
Large traditional u-shaped eat-in kitchen in Atlanta with an undermount sink, raised-panel cabinets, granite benchtops, stainless steel appliances, bamboo floors, with island, brown floor, white cabinets, brown splashback, stone tile splashback and multi-coloured benchtop.
Large traditional u-shaped eat-in kitchen in Atlanta with an undermount sink, raised-panel cabinets, granite benchtops, stainless steel appliances, bamboo floors, with island, brown floor, white cabinets, brown splashback, stone tile splashback and multi-coloured benchtop.
Large Kitchen with Bamboo Floors Design Ideas
3
