Large Kitchen with Brown Cabinets Design Ideas
Refine by:
Budget
Sort by:Popular Today
21 - 40 of 7,460 photos
Item 1 of 3
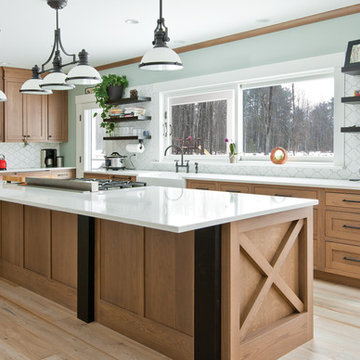
Large country l-shaped kitchen pantry in Boston with a farmhouse sink, shaker cabinets, brown cabinets, quartz benchtops, white splashback, porcelain splashback, panelled appliances, medium hardwood floors, with island, brown floor and white benchtop.
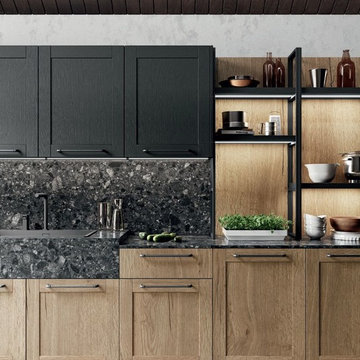
Photo of a large transitional single-wall open plan kitchen in San Francisco with an integrated sink, shaker cabinets, brown cabinets, quartz benchtops, brown splashback, timber splashback, black appliances, medium hardwood floors, with island, brown floor and black benchtop.
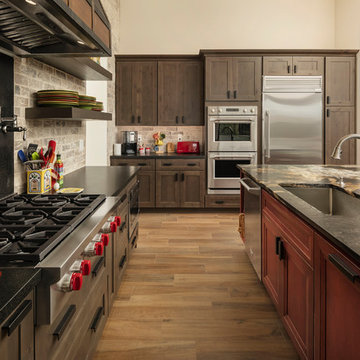
Roehner + Ryan
Design ideas for a large galley separate kitchen in Phoenix with an undermount sink, raised-panel cabinets, brown cabinets, granite benchtops, brown splashback, brick splashback, stainless steel appliances, ceramic floors, with island, brown floor and brown benchtop.
Design ideas for a large galley separate kitchen in Phoenix with an undermount sink, raised-panel cabinets, brown cabinets, granite benchtops, brown splashback, brick splashback, stainless steel appliances, ceramic floors, with island, brown floor and brown benchtop.
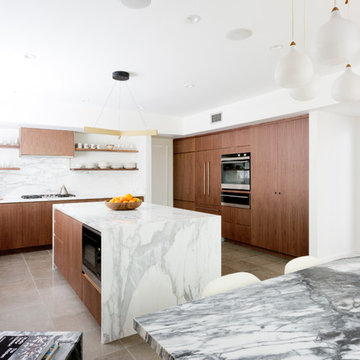
Amy Bartlam
This is an example of a large contemporary l-shaped eat-in kitchen in Los Angeles with an undermount sink, flat-panel cabinets, brown cabinets, marble benchtops, white splashback, marble splashback, panelled appliances, ceramic floors, with island and grey floor.
This is an example of a large contemporary l-shaped eat-in kitchen in Los Angeles with an undermount sink, flat-panel cabinets, brown cabinets, marble benchtops, white splashback, marble splashback, panelled appliances, ceramic floors, with island and grey floor.
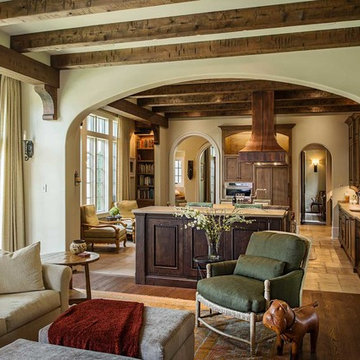
With architectural influences from the desert southwest, this new home is located on an unusually shaped site that’s surrounded by other residences. The project was designed to create a private, compound feeling to allow the home to tuck into the surrounding vegetation. As the new landscaping matures, the home will gradually become almost invisible–a hidden retreat in a densely populated area. After evaluating other cladding options to Integrity Ultrex fiberglass for the 37 windows, the choice became obvious. Integrity came out ahead when comparing performance, cost and timelines along with aesthetic considerations. Integrity’s desirable exterior color and availability of a wide variety of shapes, styles and configurations made the choice a simple one.
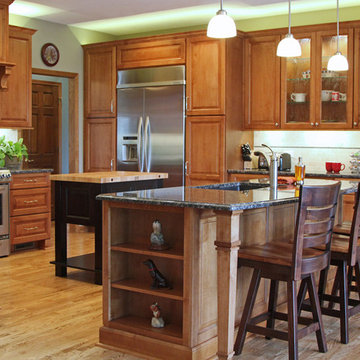
Our client had the perfect lot with plenty of natural privacy and a pleasant view from every direction. What he didn’t have was a home that fit his needs and matched his lifestyle. The home he purchased was a 1980’s house lacking modern amenities and an open flow for movement and sight lines as well as inefficient use of space throughout the house.
After a great room remodel, opening up into a grand kitchen/ dining room, the first-floor offered plenty of natural light and a great view of the expansive back and side yards. The kitchen remodel continued that open feel while adding a number of modern amenities like solid surface tops, and soft close cabinet doors.
Kitchen Remodeling Specs:
Kitchen includes granite kitchen and hutch countertops.
Granite built-in counter and fireplace
surround.
3cm thick polished granite with 1/8″
V eased, 3/8″ radius, 3/8″ top &bottom,
bevel or full bullnose edge profile. 3cm
4″ backsplash with eased polished edges.
All granite treated with “Stain-Proof 15 year sealer. Oak flooring throughout.
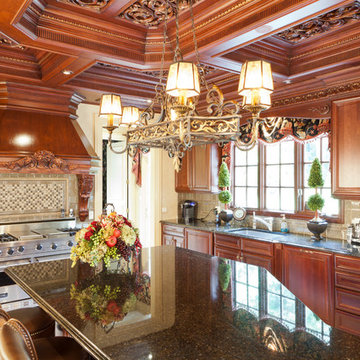
Kitchen with a coffered Ceiling NJ
Photo: © wlinteriors.us / Julian Buitrago
Photo of a large traditional u-shaped eat-in kitchen in New York with an undermount sink, raised-panel cabinets, brown cabinets, granite benchtops, stainless steel appliances, ceramic floors and with island.
Photo of a large traditional u-shaped eat-in kitchen in New York with an undermount sink, raised-panel cabinets, brown cabinets, granite benchtops, stainless steel appliances, ceramic floors and with island.

Pietra Grey is a distinguishing trait of the I Naturali series is soil. A substance which on the one hand recalls all things primordial and on the other the possibility of being plied. As a result, the slab made from the ceramic lends unique value to the settings it clads.
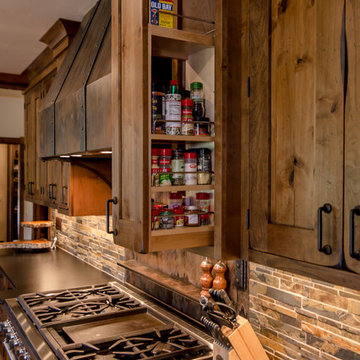
Builder | Thin Air Construction
Electrical Contractor- Shadow Mtn. Electric
Photography | Jon Kohlwey
Designer | Tara Bender
Starmark Cabinetry
This is an example of a large country u-shaped open plan kitchen in Denver with a drop-in sink, shaker cabinets, brown cabinets, granite benchtops, stainless steel appliances, medium hardwood floors, with island and brown floor.
This is an example of a large country u-shaped open plan kitchen in Denver with a drop-in sink, shaker cabinets, brown cabinets, granite benchtops, stainless steel appliances, medium hardwood floors, with island and brown floor.
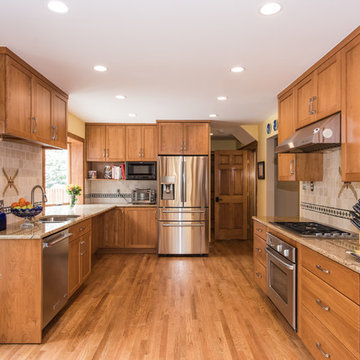
Finecraft Contractors, Inc.
Soleimani Photography
Large arts and crafts u-shaped open plan kitchen in DC Metro with an undermount sink, brown cabinets, granite benchtops, beige splashback, terra-cotta splashback, stainless steel appliances, light hardwood floors, brown floor, beaded inset cabinets and no island.
Large arts and crafts u-shaped open plan kitchen in DC Metro with an undermount sink, brown cabinets, granite benchtops, beige splashback, terra-cotta splashback, stainless steel appliances, light hardwood floors, brown floor, beaded inset cabinets and no island.
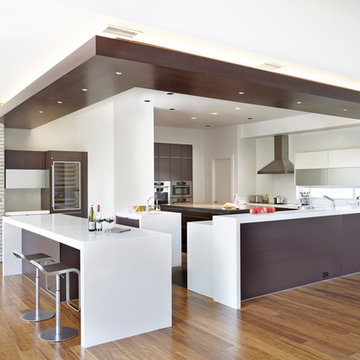
Photography www.jillbroussard.com, Kitchen by Poggenpohl Jennifer Fordham, ASID
Large modern l-shaped open plan kitchen in Dallas with stainless steel appliances, flat-panel cabinets, brown cabinets, quartz benchtops, medium hardwood floors, with island and brown floor.
Large modern l-shaped open plan kitchen in Dallas with stainless steel appliances, flat-panel cabinets, brown cabinets, quartz benchtops, medium hardwood floors, with island and brown floor.
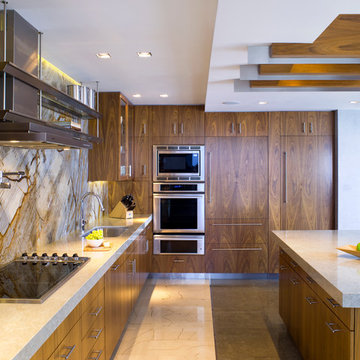
Noriata limestone tile flooring
Roma Imperiale quartz slabs backsplash
Mother of Pearl quartzite countertop
Large contemporary u-shaped kitchen in Miami with a drop-in sink, glass-front cabinets, brown cabinets, marble benchtops, multi-coloured splashback, stone slab splashback, stainless steel appliances and limestone floors.
Large contemporary u-shaped kitchen in Miami with a drop-in sink, glass-front cabinets, brown cabinets, marble benchtops, multi-coloured splashback, stone slab splashback, stainless steel appliances and limestone floors.

Project Number: M1175
Design/Manufacturer/Installer: Marquis Fine Cabinetry
Collection: Milano
Finishes: Cafe + Bianco Lucido
Features: Under Cabinet Lighting, Adjustable Legs/Soft Close (Standard), Toe-Kick LED Lighting, Floating Shelves, Pup Up Electrical Outlet
Cabinet/Drawer Extra Options: GOLA Handleless System, Trash Bay Pullout, Maple Cutlery Insert, Maple Utility Insert, Chrome Tray Sliders
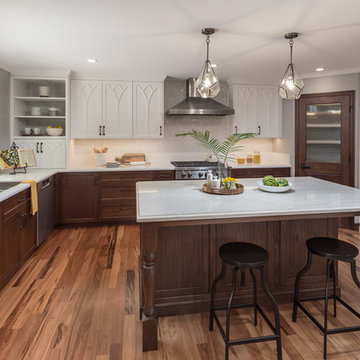
Inspiration for a large traditional galley eat-in kitchen in San Francisco with an undermount sink, shaker cabinets, brown cabinets, quartzite benchtops, multi-coloured splashback, ceramic splashback, stainless steel appliances, light hardwood floors, with island, brown floor and white benchtop.
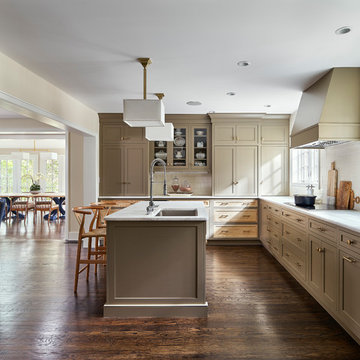
This renovated, light-filled kitchen connects visually and spatially to the new living and dining spaces beyond.
Photography courtesy of Jeffrey Totaro.
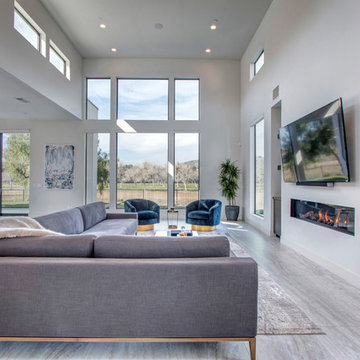
COLLABORATION PROJECT| SHEAR FORCE CONSTRUCTION
Large contemporary open plan kitchen in San Diego with flat-panel cabinets, brown cabinets, porcelain floors and grey floor.
Large contemporary open plan kitchen in San Diego with flat-panel cabinets, brown cabinets, porcelain floors and grey floor.
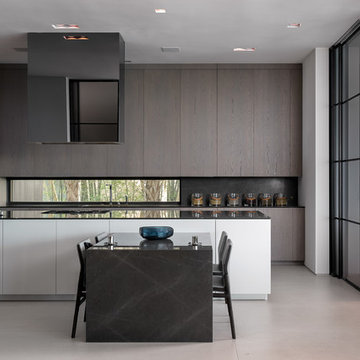
Third Act Media Photo, kitchen by Italkraft
Design ideas for a large modern kitchen in Miami with flat-panel cabinets, brown cabinets, solid surface benchtops, panelled appliances, concrete floors, with island, grey floor and black benchtop.
Design ideas for a large modern kitchen in Miami with flat-panel cabinets, brown cabinets, solid surface benchtops, panelled appliances, concrete floors, with island, grey floor and black benchtop.
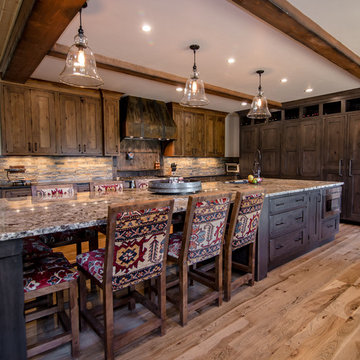
Builder | Thin Air Construction
Electrical Contractor- Shadow Mtn. Electric
Photography | Jon Kohlwey
Designer | Tara Bender
Starmark Cabinetry
Inspiration for a large country u-shaped open plan kitchen in Denver with a drop-in sink, shaker cabinets, brown cabinets, granite benchtops, stainless steel appliances, medium hardwood floors, with island and brown floor.
Inspiration for a large country u-shaped open plan kitchen in Denver with a drop-in sink, shaker cabinets, brown cabinets, granite benchtops, stainless steel appliances, medium hardwood floors, with island and brown floor.
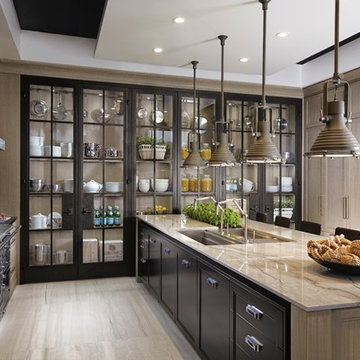
Design ideas for a large contemporary u-shaped open plan kitchen in Miami with an undermount sink, recessed-panel cabinets, brown cabinets, marble benchtops, stainless steel appliances, porcelain floors, with island, beige floor and beige benchtop.
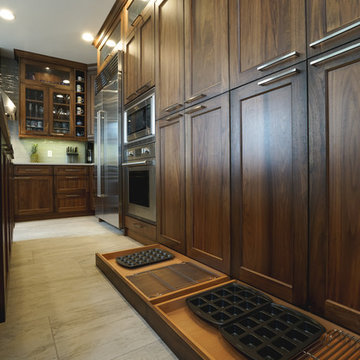
This kitchen was bumped out two feet to accommodate the owners' large family and to add a large island so that everyone could cook together. Large horizontal lift-up cabinets were illuminated to display family heirlooms and to keep the walnut cabinets from feeling too heavy. Photos: First Visible
Large Kitchen with Brown Cabinets Design Ideas
2