Large Kitchen with Brown Cabinets Design Ideas
Refine by:
Budget
Sort by:Popular Today
61 - 80 of 7,460 photos
Item 1 of 3
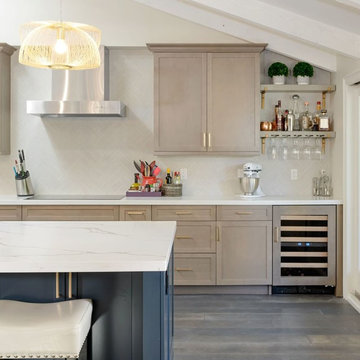
This remodel was for a family that wanted a contemporary style kitchen with a mix of modern and traditional elements. To bring in the traditional, we installed hardwood flooring in grey and brown tones and Shaker style cabinets but updated them in a grey-brown color for the perimeter and a navy blue for the island. The cabinet hardware is a bronze color with a modern design-bar pulls instead of knobs for all cabinets and drawers. To emulate the color of the cabinet hardware, the island pendants are a bronze wire fixture in addition to the bronze brackets holding up the wine rack display. The countertops are a marble design quartz and the appliances are stainless steel. The backsplash on the stove wall is a contemporary linen-like tile installed in a chevron design and the coffee bar area is also a linen-like tile but in an abstract design. There is a walnut shelf above the quartz countertops to bring in some warmth and rustic elements to the area. For a more contemporary feel, we left the HVAC exposed but painted it white as well as the traditional wooden beams. Overall, the design team and the clients felt the kitchen lived up to their expectations and more of what a Contemporary design could be.
Photos by Rick Young
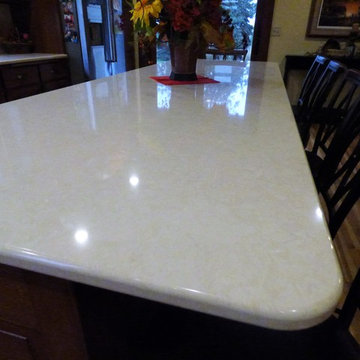
Nothing like taking an old farmhouse that you've lived in for 40+ years and creating a beauty that will take you into your next 40 years. This house got a new addition to accommodate a new kitchen on the ground floor and in the basement as well. The old kitchen cabinets were medium oak and to keep consistency they chose to use same wood in their new kitchen. Adding countertops that have a marbled background with grays and pinpoints of charcoal, Cambria Fairbourne quartz countertops provide a peaceful presence that is calming and soothing.

Love this thoroughly modern kitchen, with its clean, functional lines! The countertops are Arctic White Quartz with 2 ½” laminated edges and mitered waterfall end panels. The backsplash is iridescent mosaic glass tile in “Platinum”.
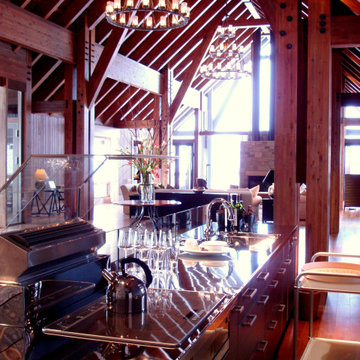
水上高原のヴィラ|オープンキッチン
オープンタイプのキッチンです。
IHヒータの排気は前面の吸込み口から床下のダクトを通して排気されるようになっています。
Inspiration for a large traditional galley open plan kitchen in Other with brown cabinets, stainless steel benchtops, plywood floors, with island and brown floor.
Inspiration for a large traditional galley open plan kitchen in Other with brown cabinets, stainless steel benchtops, plywood floors, with island and brown floor.
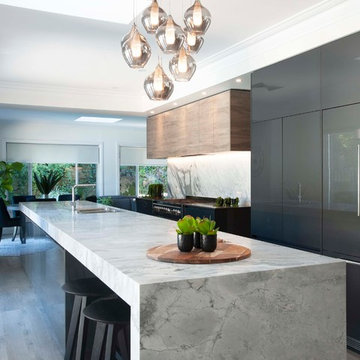
Aim: Transform the family kitchen into an entertainer dream. Catering from 40 - 100 people.
Increase storage and workspace
Improve laundry
Seating in kitchen
Luxurious yet durable finishes
Achieved by:
- removal of numerous walls
- create butlers pantry
- proposed built cabinetry from the kitchen into the informal lounge and formal dining area
- conversion of the window to doors
- enormous island bench
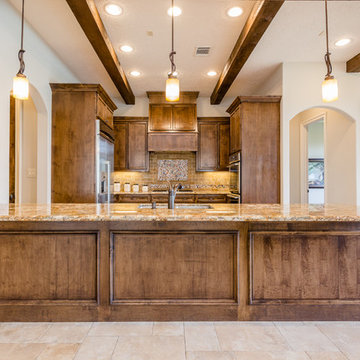
Gorgeously Built by Tommy Cashiola Construction Company in RIchmond, Texas. Designed by Purser Architectural, Inc.
Inspiration for a large mediterranean u-shaped open plan kitchen in Houston with a drop-in sink, recessed-panel cabinets, brown cabinets, granite benchtops, beige splashback, stone tile splashback, stainless steel appliances, travertine floors, with island, beige floor and beige benchtop.
Inspiration for a large mediterranean u-shaped open plan kitchen in Houston with a drop-in sink, recessed-panel cabinets, brown cabinets, granite benchtops, beige splashback, stone tile splashback, stainless steel appliances, travertine floors, with island, beige floor and beige benchtop.
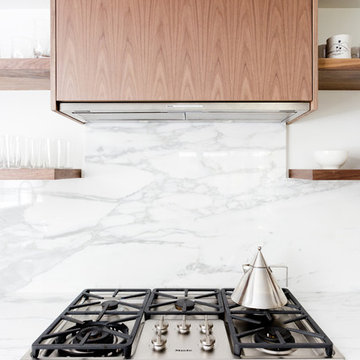
Amy Bartlam
This is an example of a large contemporary l-shaped eat-in kitchen in Los Angeles with an undermount sink, flat-panel cabinets, brown cabinets, marble benchtops, white splashback, marble splashback, panelled appliances, ceramic floors, with island and grey floor.
This is an example of a large contemporary l-shaped eat-in kitchen in Los Angeles with an undermount sink, flat-panel cabinets, brown cabinets, marble benchtops, white splashback, marble splashback, panelled appliances, ceramic floors, with island and grey floor.
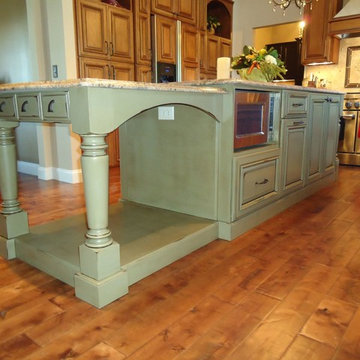
This is an example of a large country u-shaped eat-in kitchen in St Louis with a double-bowl sink, raised-panel cabinets, brown cabinets, granite benchtops, beige splashback, ceramic splashback, stainless steel appliances, dark hardwood floors, with island and brown floor.
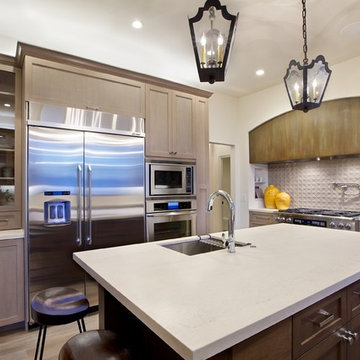
Photo of a large transitional single-wall separate kitchen in San Diego with an undermount sink, shaker cabinets, brown cabinets, quartzite benchtops, stainless steel appliances, medium hardwood floors, with island and brown floor.
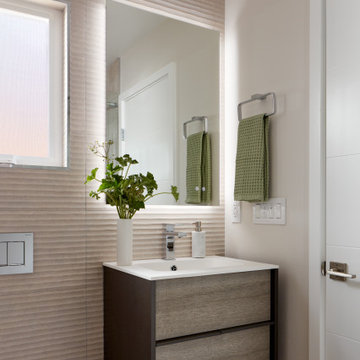
Large midcentury l-shaped eat-in kitchen in San Francisco with flat-panel cabinets, brown cabinets, an undermount sink, quartz benchtops, white splashback, porcelain splashback, stainless steel appliances, light hardwood floors, with island and white benchtop.
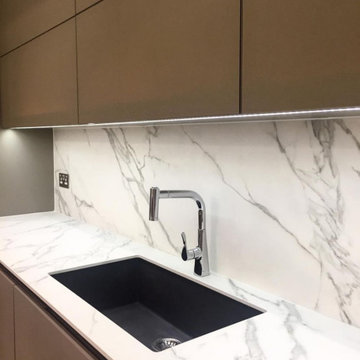
Design ideas for a large modern galley eat-in kitchen in London with an undermount sink, flat-panel cabinets, brown cabinets, quartz benchtops, white splashback, stone slab splashback, stainless steel appliances, with island and white benchtop.
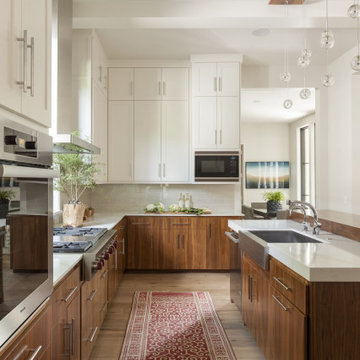
Design ideas for a large contemporary l-shaped eat-in kitchen in Columbus with a drop-in sink, flat-panel cabinets, brown cabinets, quartz benchtops, white splashback, ceramic splashback, stainless steel appliances, medium hardwood floors, with island, brown floor and white benchtop.
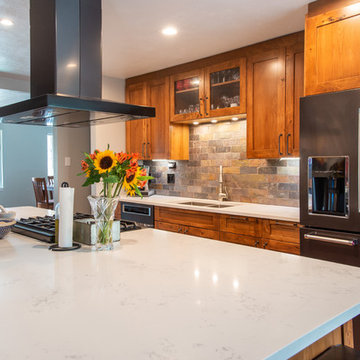
The homeowners opened the wall at the beginning of the old kitchen. It opened the entire house up. You can now see into the dining room and from the front door you can see most of the common spaces.
Photographs by: Libbie Martin with Think Role
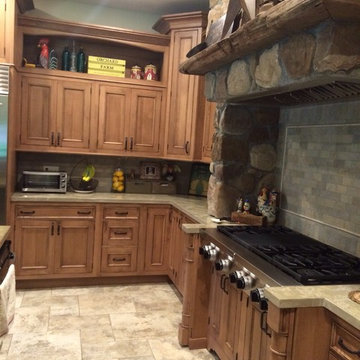
Antique Wood used for Mantel Above Stove.
Cultured Stone Around Stove Area.
Cabinets Slightly Distressed with a Black Glaze to give a Beautiful Finish.
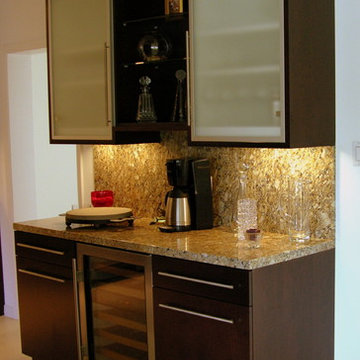
Dry bar area featuring all Brookhaven cabinets. All cabinets feature the Vista door style with a Bistro finish on Cherry. Wall cabinets are framed and have a 1" square edge wood panel with recessed bottoms for under cabinet lights. Under-counter wine storage featuring Sub-Zero appliances. All cabinets are finished off with large brushed nickel pulls. Granite countertops to match the kitchen.
Cabinet Designer: Mary Calvin and Nicki Kana with Cabinet Innovations
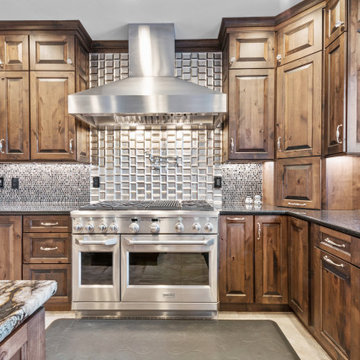
Showplace Cabinetry- Rustic Alder cabinets in the Tawny Matte finish.
Raised Panel- Chesapeake
Inspiration for a large country u-shaped eat-in kitchen in Denver with an undermount sink, raised-panel cabinets, brown cabinets, granite benchtops, multi-coloured splashback, ceramic floors, with island, beige floor and black benchtop.
Inspiration for a large country u-shaped eat-in kitchen in Denver with an undermount sink, raised-panel cabinets, brown cabinets, granite benchtops, multi-coloured splashback, ceramic floors, with island, beige floor and black benchtop.
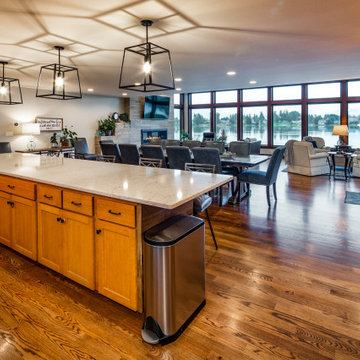
This is an example of a large contemporary u-shaped open plan kitchen in Seattle with an undermount sink, shaker cabinets, brown cabinets, quartzite benchtops, black splashback, porcelain splashback, stainless steel appliances, dark hardwood floors, with island, brown floor and grey benchtop.
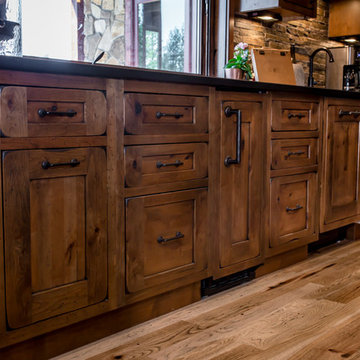
Builder | Thin Air Construction
Electrical Contractor- Shadow Mtn. Electric
Photography | Jon Kohlwey
Designer | Tara Bender
Starmark Cabinetry
Inspiration for a large country u-shaped open plan kitchen in Denver with a drop-in sink, shaker cabinets, brown cabinets, granite benchtops, stainless steel appliances, medium hardwood floors, with island and brown floor.
Inspiration for a large country u-shaped open plan kitchen in Denver with a drop-in sink, shaker cabinets, brown cabinets, granite benchtops, stainless steel appliances, medium hardwood floors, with island and brown floor.
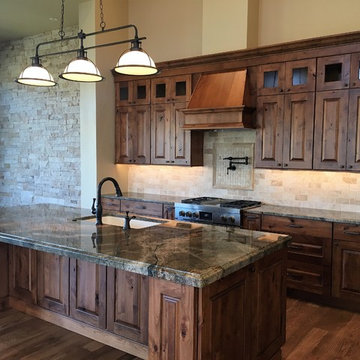
Woodland Cabinetry Rustic Kitchen
Photo of a large country l-shaped kitchen in Denver with an undermount sink, raised-panel cabinets, brown cabinets, granite benchtops, beige splashback, terra-cotta splashback, stainless steel appliances, medium hardwood floors and with island.
Photo of a large country l-shaped kitchen in Denver with an undermount sink, raised-panel cabinets, brown cabinets, granite benchtops, beige splashback, terra-cotta splashback, stainless steel appliances, medium hardwood floors and with island.
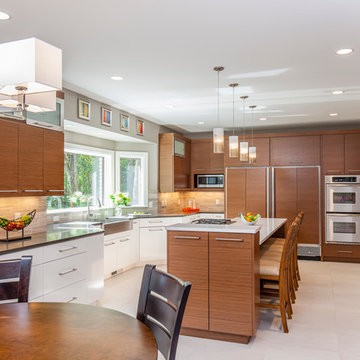
A newly retired couple had purchased their 1989 home because it offered everything they needed on one level. He loved that the house was right on the Mississippi River with access for docking a boat. She loved that there was two bedrooms on the Main Level, so when the grandkids came to stay, they had their own room.
The dark, traditional style kitchen with wallpaper and coffered ceiling felt closed off from the adjacent Dining Room and Family Room. Although the island was large, there was no place for seating. We removed the peninsula and reconfigured the kitchen to create a more functional layout that includes 9-feet of 18-inch deep pantry cabinets The new island has seating for four and is orientated to the window that overlooks the back yard and river. Flat-paneled cabinets in a combination of horizontal wood and semi-gloss white paint add to the modern, updated look. A large format tile (24” x 24”) runs throughout the kitchen and into the adjacent rooms for a continuous, monolithic look.
Large Kitchen with Brown Cabinets Design Ideas
4