Large Kitchen with Exposed Beam Design Ideas
Refine by:
Budget
Sort by:Popular Today
21 - 40 of 6,026 photos
Item 1 of 3

Large arts and crafts l-shaped eat-in kitchen in Baltimore with an undermount sink, shaker cabinets, medium wood cabinets, granite benchtops, stainless steel appliances, light hardwood floors, with island, brown floor, grey benchtop and exposed beam.

Inspiration for a large transitional u-shaped eat-in kitchen in Other with a double-bowl sink, shaker cabinets, blue cabinets, solid surface benchtops, white splashback, engineered quartz splashback, stainless steel appliances, light hardwood floors, with island, brown floor, white benchtop and exposed beam.

Furniture toe details throughout kitchen. Fridge/freezer Sub-Zero units. All switches and outlets are underneath upper cabinetry to keep a clean backsplash.
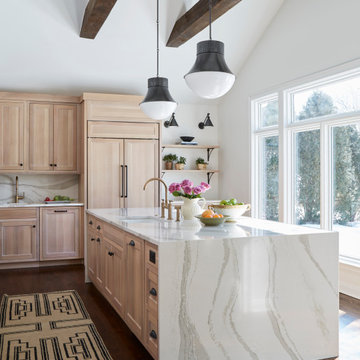
This is an example of a large transitional u-shaped eat-in kitchen in Chicago with an undermount sink, flat-panel cabinets, light wood cabinets, quartz benchtops, engineered quartz splashback, panelled appliances, medium hardwood floors, with island, brown floor, white benchtop, exposed beam and white splashback.

RIKB Design Build, Warwick, Rhode Island, 2021 Regional CotY Award Winner Residential Addition $100,000 to $250,000
Inspiration for a large traditional u-shaped separate kitchen in Providence with a farmhouse sink, shaker cabinets, green cabinets, white splashback, subway tile splashback, stainless steel appliances, medium hardwood floors, multiple islands, white benchtop and exposed beam.
Inspiration for a large traditional u-shaped separate kitchen in Providence with a farmhouse sink, shaker cabinets, green cabinets, white splashback, subway tile splashback, stainless steel appliances, medium hardwood floors, multiple islands, white benchtop and exposed beam.

The kitchen in this Mid Century Modern home is a true showstopper. The designer expanded the original kitchen footprint and doubled the kitchen in size. The walnut dividing wall and walnut cabinets are hallmarks of the original mid century design, while a mix of deep blue cabinets provide a more modern punch. The triangle shape is repeated throughout the kitchen in the backs of the counter stools, the ends of the waterfall island, the light fixtures, the clerestory windows, and the walnut dividing wall.

Be Bold & Go Green! Our Star & Cross backsplash tile in Evergreen is a luxe backdrop to this kitchen range.
DESIGN
Rebecca Gibbs Design, Gibbs Design Build
PHOTOS
No Bad Things
Tile Shown: Star & Cross in Evergreen
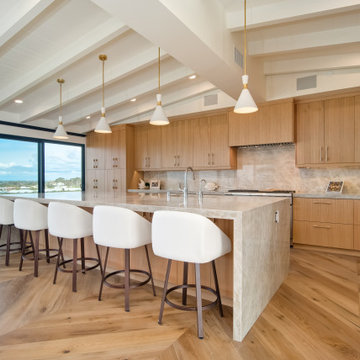
Quartzite island with waterfall sink and chevron pattern white oak floors.
Design ideas for a large contemporary l-shaped open plan kitchen in Los Angeles with an integrated sink, light wood cabinets, quartzite benchtops, grey splashback, stone slab splashback, stainless steel appliances, medium hardwood floors, with island, beige floor, grey benchtop, exposed beam and flat-panel cabinets.
Design ideas for a large contemporary l-shaped open plan kitchen in Los Angeles with an integrated sink, light wood cabinets, quartzite benchtops, grey splashback, stone slab splashback, stainless steel appliances, medium hardwood floors, with island, beige floor, grey benchtop, exposed beam and flat-panel cabinets.
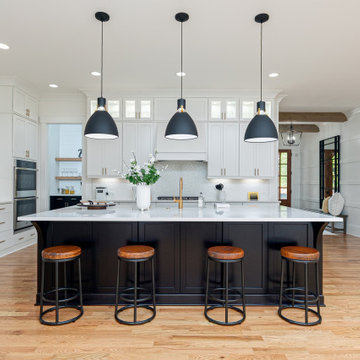
Open kitchen
Large arts and crafts l-shaped open plan kitchen in Atlanta with a farmhouse sink, shaker cabinets, black cabinets, quartzite benchtops, white splashback, cement tile splashback, stainless steel appliances, medium hardwood floors, with island, brown floor, white benchtop and exposed beam.
Large arts and crafts l-shaped open plan kitchen in Atlanta with a farmhouse sink, shaker cabinets, black cabinets, quartzite benchtops, white splashback, cement tile splashback, stainless steel appliances, medium hardwood floors, with island, brown floor, white benchtop and exposed beam.
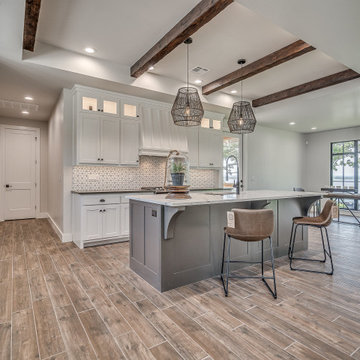
Modern farmhouse kitchen featuring modern black and white backsplash, quartz countertops, and black island pendants.
Inspiration for a large country eat-in kitchen with an undermount sink, shaker cabinets, white cabinets, quartz benchtops, white splashback, ceramic splashback, stainless steel appliances, ceramic floors, with island, brown floor, white benchtop and exposed beam.
Inspiration for a large country eat-in kitchen with an undermount sink, shaker cabinets, white cabinets, quartz benchtops, white splashback, ceramic splashback, stainless steel appliances, ceramic floors, with island, brown floor, white benchtop and exposed beam.
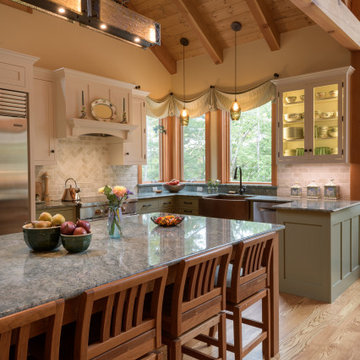
Large country galley open plan kitchen in Other with a farmhouse sink, medium wood cabinets, granite benchtops, beige splashback, stone tile splashback, stainless steel appliances, medium hardwood floors, with island, grey benchtop and exposed beam.

Photo of a large transitional l-shaped eat-in kitchen in Other with an undermount sink, beaded inset cabinets, grey cabinets, quartzite benchtops, white splashback, porcelain splashback, panelled appliances, medium hardwood floors, with island, brown floor, grey benchtop and exposed beam.

This is an example of a large traditional u-shaped open plan kitchen in Oklahoma City with an undermount sink, shaker cabinets, beige cabinets, marble benchtops, white splashback, marble splashback, stainless steel appliances, light hardwood floors, with island, white benchtop and exposed beam.

Large transitional u-shaped kitchen pantry in Melbourne with an undermount sink, shaker cabinets, green cabinets, quartz benchtops, white splashback, subway tile splashback, black appliances, vinyl floors, with island, brown floor, grey benchtop and exposed beam.

Design ideas for a large contemporary l-shaped eat-in kitchen in Other with an undermount sink, flat-panel cabinets, quartz benchtops, white splashback, porcelain splashback, stainless steel appliances, light hardwood floors, with island, white benchtop and exposed beam.

Large post-beam Kitchen with soft green shaker cabinets.
Inspiration for a large country l-shaped eat-in kitchen in Boston with a farmhouse sink, shaker cabinets, green cabinets, soapstone benchtops, multi-coloured splashback, ceramic splashback, stainless steel appliances, light hardwood floors, with island, yellow floor, black benchtop and exposed beam.
Inspiration for a large country l-shaped eat-in kitchen in Boston with a farmhouse sink, shaker cabinets, green cabinets, soapstone benchtops, multi-coloured splashback, ceramic splashback, stainless steel appliances, light hardwood floors, with island, yellow floor, black benchtop and exposed beam.

Large airy open plan kitchen, flooded with natural light opening onto the garden. Hand made timber units, with feature copper lights, antique timber floor and window seat.

Inspiration for a large modern u-shaped open plan kitchen in Dallas with a farmhouse sink, shaker cabinets, black cabinets, quartz benchtops, white splashback, engineered quartz splashback, panelled appliances, light hardwood floors, with island, white benchtop and exposed beam.
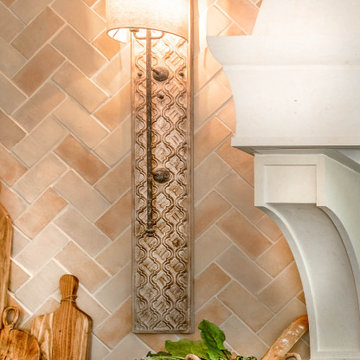
This kitchen was gutted down to the studs, walls removed and completely transformed, yet feels as if it has always been there.
Large eat-in kitchen in Austin with a farmhouse sink, marble benchtops, brick splashback, stainless steel appliances, with island, black benchtop and exposed beam.
Large eat-in kitchen in Austin with a farmhouse sink, marble benchtops, brick splashback, stainless steel appliances, with island, black benchtop and exposed beam.

Photo of a large traditional galley open plan kitchen in Raleigh with a farmhouse sink, shaker cabinets, green cabinets, quartzite benchtops, green splashback, cement tile splashback, stainless steel appliances, medium hardwood floors, with island, brown floor, white benchtop and exposed beam.
Large Kitchen with Exposed Beam Design Ideas
2