Large Living Design Ideas
Refine by:
Budget
Sort by:Popular Today
21 - 40 of 30,343 photos
Item 1 of 3

Large modern style Living Room featuring a black tile, floor to ceiling fireplace. Plenty of seating on this white sectional sofa and 2 side chairs. Two pairs of floor to ceiling sliding glass doors open onto the back patio and pool area for the ultimate indoor outdoor lifestyle.
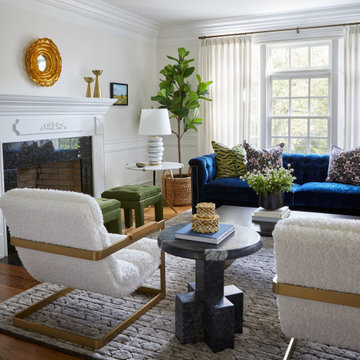
This is an example of a large transitional living room in New York with a stone fireplace surround and brown floor.
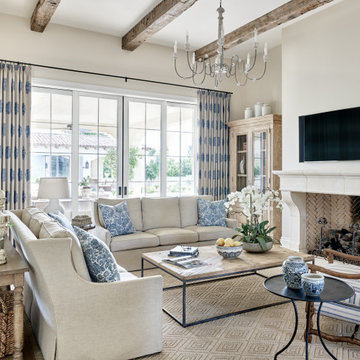
This is an example of a large mediterranean open concept living room in Phoenix with beige walls, medium hardwood floors, a standard fireplace, a plaster fireplace surround, a wall-mounted tv and beige floor.
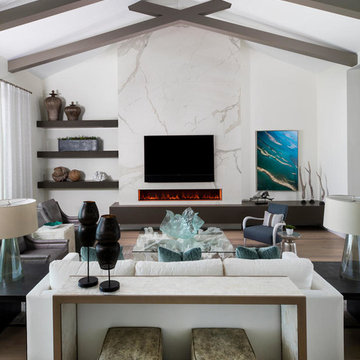
The fireplace wall was created from oversize porcelain slabs to achieve a back-to-back fluid pattern not corrupted by grout. This product was supplied by Modern Tile & Carpet and put together like an intricate jigsaw puzzle around a hearth.
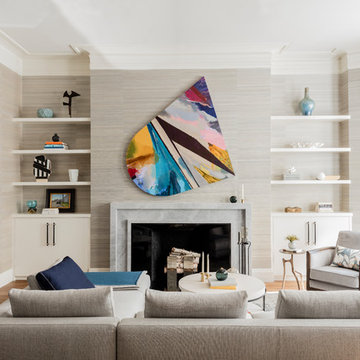
Photography by Michael J. Lee
This is an example of a large contemporary formal enclosed living room in Boston with grey walls, medium hardwood floors, a standard fireplace, a stone fireplace surround and brown floor.
This is an example of a large contemporary formal enclosed living room in Boston with grey walls, medium hardwood floors, a standard fireplace, a stone fireplace surround and brown floor.
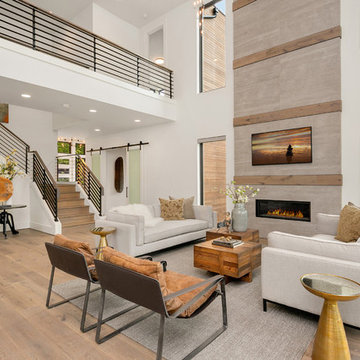
The upstairs hall features a long catwalk that overlooks the main living.
Inspiration for a large contemporary open concept living room in Seattle with white walls, medium hardwood floors, a standard fireplace, a metal fireplace surround, a wall-mounted tv and grey floor.
Inspiration for a large contemporary open concept living room in Seattle with white walls, medium hardwood floors, a standard fireplace, a metal fireplace surround, a wall-mounted tv and grey floor.
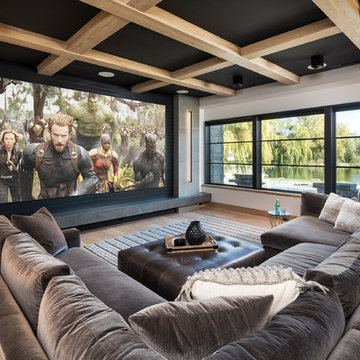
Landmark Photography
This is an example of a large contemporary open concept home theatre in Other with white walls, medium hardwood floors, a projector screen and brown floor.
This is an example of a large contemporary open concept home theatre in Other with white walls, medium hardwood floors, a projector screen and brown floor.
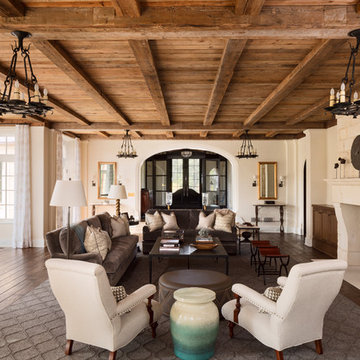
Dark wood beamed ceilings and wood planked floors are tempered by light walls and paneled glass windows in this classic living room.
Design ideas for a large traditional formal enclosed living room in Milwaukee with beige walls, dark hardwood floors, a standard fireplace, a stone fireplace surround and brown floor.
Design ideas for a large traditional formal enclosed living room in Milwaukee with beige walls, dark hardwood floors, a standard fireplace, a stone fireplace surround and brown floor.
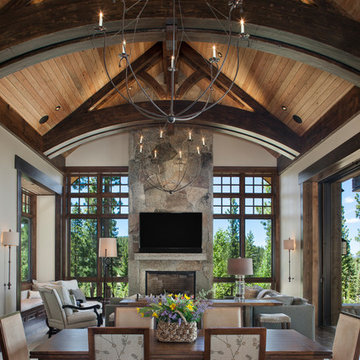
Roger Wade Studio
Photo of a large open concept living room in Sacramento with beige walls, dark hardwood floors, a standard fireplace, a stone fireplace surround, a wall-mounted tv and brown floor.
Photo of a large open concept living room in Sacramento with beige walls, dark hardwood floors, a standard fireplace, a stone fireplace surround, a wall-mounted tv and brown floor.
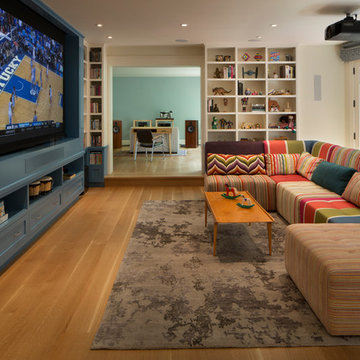
Designer: MODtage Design /
Photographer: Paul Dyer
This is an example of a large transitional enclosed family room in San Francisco with white walls, light hardwood floors, no fireplace and a built-in media wall.
This is an example of a large transitional enclosed family room in San Francisco with white walls, light hardwood floors, no fireplace and a built-in media wall.
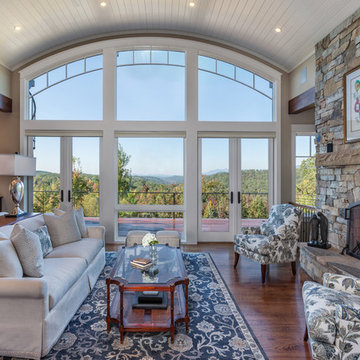
Inspiro 8
Large transitional open concept family room in Other with beige walls, dark hardwood floors, a standard fireplace and a stone fireplace surround.
Large transitional open concept family room in Other with beige walls, dark hardwood floors, a standard fireplace and a stone fireplace surround.
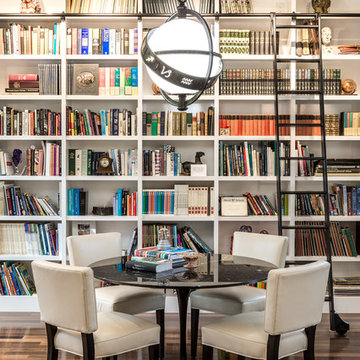
This is an example of a large contemporary open concept family room in Minneapolis with a library, white walls, medium hardwood floors, no fireplace and no tv.
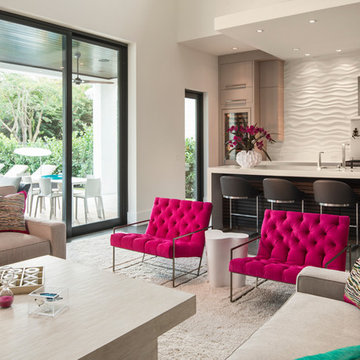
@Amber Frederiksen Photography
This is an example of a large contemporary open concept living room in Miami with white walls, carpet, a ribbon fireplace, a stone fireplace surround and a wall-mounted tv.
This is an example of a large contemporary open concept living room in Miami with white walls, carpet, a ribbon fireplace, a stone fireplace surround and a wall-mounted tv.
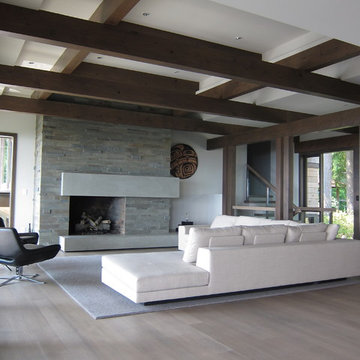
Woodvalley Residence
Fireplace | Dry stacked gray blue limestone w/ cast concrete hearth
Floor | White Oak Flat Sawn, with a white finish that was sanded off called natural its a 7% gloss. Total was 4 layers. white finish, sanded, refinished. Installed and supplies around $20/sq.ft. The intention was to finish like natural driftwood with no gloss. You can contact the Builder Procon Projects for more detailed information.
http://proconprojects.com/
2011 © GAILE GUEVARA | PHOTOGRAPHY™ All rights reserved.
:: DESIGN TEAM ::
Interior Designer: Gaile Guevara
Interior Design Team: Layers & Layers
Renovation & House Extension by Procon Projects Limited
Architecture & Design by Mason Kent Design
Landscaping provided by Arcon Water Designs
Finishes
The flooring was engineered 7"W wide plankl, white oak, site finished in both a white & gray wash

This is an example of a large country open concept living room in San Francisco with beige walls, a standard fireplace, a concrete fireplace surround, grey floor and exposed beam.

This image features the main reception room, designed to exude a sense of formal elegance while providing a comfortable and inviting atmosphere. The room’s interior design is a testament to the intent of the company to blend classic elements with contemporary style.
At the heart of the room is a traditional black marble fireplace, which anchors the space and adds a sense of grandeur. Flanking the fireplace are built-in shelving units painted in a soft grey, displaying a curated selection of decorative items and books that add a personal touch to the room. The shelves are also efficiently utilized with a discreetly integrated television, ensuring that functionality accompanies the room's aesthetics.
Above, a dramatic modern chandelier with cascading white elements draws the eye upward to the detailed crown molding, highlighting the room’s high ceilings and the architectural beauty of the space. Luxurious white sofas offer ample seating, their clean lines and plush cushions inviting guests to relax. Accent armchairs with a bold geometric pattern introduce a dynamic contrast to the room, while a marble coffee table centers the seating area with its organic shape and material.
The soft neutral color palette is enriched with textured throw pillows, and a large area rug in a light hue defines the seating area and adds a layer of warmth over the herringbone wood flooring. Draped curtains frame the window, softening the natural light that enhances the room’s airy feel.
This reception room reflects the company’s design philosophy of creating spaces that are timeless and refined, yet functional and welcoming, showcasing a commitment to craftsmanship, detail, and harmonious design.
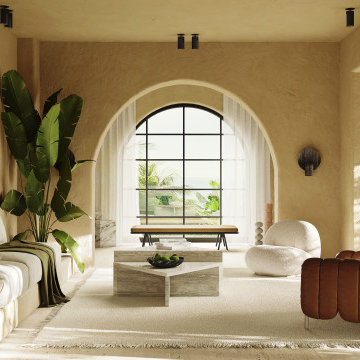
Originally, a charming rose petal cottage used for perfume-making, the 7-bedroom villa had fallen into a state of neglect and disrepair.
The objective was to transform it into a modern and vibrant space, perfect for use as a holiday retreat for families and friends.
Paying homage to its rich heritage, the concept of "laid back luxury/oasis" draws inspiration from the enchanting phrase "La vie en rose." Subtle hints of roses gracefully adorn the entire property, showcased through elements such as dried flowers, abstract artwork and delicate touches of rose water.
The result was an indulgent and tranquil Mediterranean retreat, inviting everyone to relish its splendour.

Design ideas for a large modern formal open concept living room in Austin with white walls, light hardwood floors, no tv and vaulted.

Located in Manhattan, this beautiful three-bedroom, three-and-a-half-bath apartment incorporates elements of mid-century modern, including soft greys, subtle textures, punchy metals, and natural wood finishes. Throughout the space in the living, dining, kitchen, and bedroom areas are custom red oak shutters that softly filter the natural light through this sun-drenched residence. Louis Poulsen recessed fixtures were placed in newly built soffits along the beams of the historic barrel-vaulted ceiling, illuminating the exquisite décor, furnishings, and herringbone-patterned white oak floors. Two custom built-ins were designed for the living room and dining area: both with painted-white wainscoting details to complement the white walls, forest green accents, and the warmth of the oak floors. In the living room, a floor-to-ceiling piece was designed around a seating area with a painting as backdrop to accommodate illuminated display for design books and art pieces. While in the dining area, a full height piece incorporates a flat screen within a custom felt scrim, with integrated storage drawers and cabinets beneath. In the kitchen, gray cabinetry complements the metal fixtures and herringbone-patterned flooring, with antique copper light fixtures installed above the marble island to complete the look. Custom closets were also designed by Studioteka for the space including the laundry room.

This Australian-inspired new construction was a successful collaboration between homeowner, architect, designer and builder. The home features a Henrybuilt kitchen, butler's pantry, private home office, guest suite, master suite, entry foyer with concealed entrances to the powder bathroom and coat closet, hidden play loft, and full front and back landscaping with swimming pool and pool house/ADU.
Large Living Design Ideas
2



