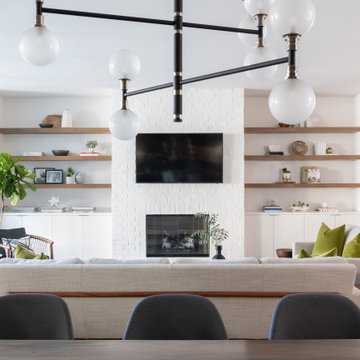Large Living Design Ideas
Refine by:
Budget
Sort by:Popular Today
61 - 80 of 30,343 photos
Item 1 of 3
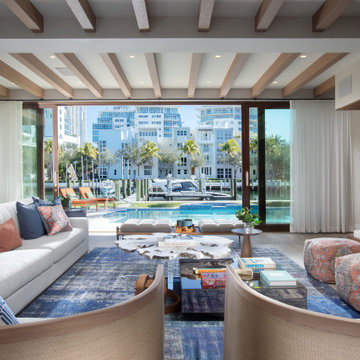
Beautiful second home from Texas, Fun & vibrant design by 2ID Interiors
Photo of a large beach style open concept living room in Miami with beige walls, no fireplace, medium hardwood floors and brown floor.
Photo of a large beach style open concept living room in Miami with beige walls, no fireplace, medium hardwood floors and brown floor.
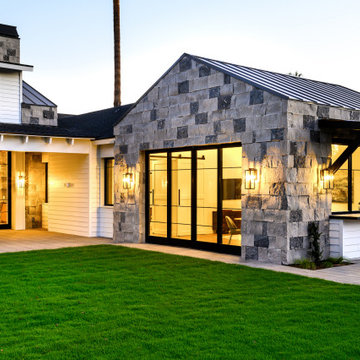
WINNER: Silver Award – One-of-a-Kind Custom or Spec 4,001 – 5,000 sq ft, Best in American Living Awards, 2019
Affectionately called The Magnolia, a reference to the architect's Southern upbringing, this project was a grass roots exploration of farmhouse architecture. Located in Phoenix, Arizona’s idyllic Arcadia neighborhood, the home gives a nod to the area’s citrus orchard history.
Echoing the past while embracing current millennial design expectations, this just-complete speculative family home hosts four bedrooms, an office, open living with a separate “dirty kitchen”, and the Stone Bar. Positioned in the Northwestern portion of the site, the Stone Bar provides entertainment for the interior and exterior spaces. With retracting sliding glass doors and windows above the bar, the space opens up to provide a multipurpose playspace for kids and adults alike.
Nearly as eyecatching as the Camelback Mountain view is the stunning use of exposed beams, stone, and mill scale steel in this grass roots exploration of farmhouse architecture. White painted siding, white interior walls, and warm wood floors communicate a harmonious embrace in this soothing, family-friendly abode.
Project Details // The Magnolia House
Architecture: Drewett Works
Developer: Marc Development
Builder: Rafterhouse
Interior Design: Rafterhouse
Landscape Design: Refined Gardens
Photographer: ProVisuals Media
Awards
Silver Award – One-of-a-Kind Custom or Spec 4,001 – 5,000 sq ft, Best in American Living Awards, 2019
Featured In
“The Genteel Charm of Modern Farmhouse Architecture Inspired by Architect C.P. Drewett,” by Elise Glickman for Iconic Life, Nov 13, 2019
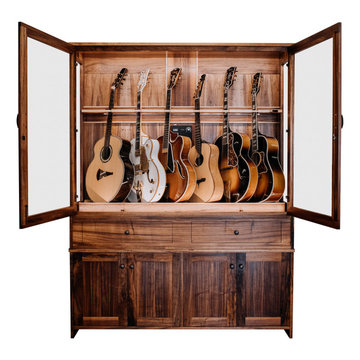
This humidity controlled guitar display cabinet is made of solid Hawaiian Koa wood. The interior is Koa and flame maple. The lower section of the cabinet has shelving.
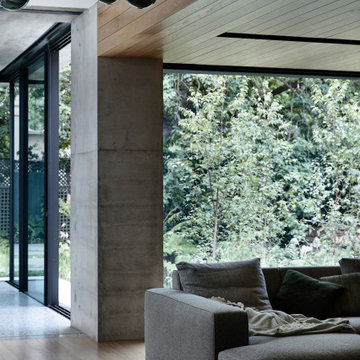
Photo of a large open concept living room in Melbourne with grey walls, concrete floors and grey floor.
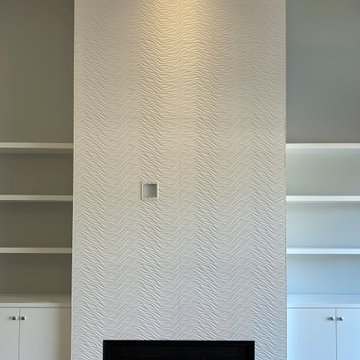
Living room - large transitional living room with modern gas fireplace, Porcelanosa tiles, white flat panel cabinets in Los Altos.
Design ideas for a large transitional formal open concept living room in San Francisco with grey walls, light hardwood floors, a standard fireplace, a tile fireplace surround, a built-in media wall and white floor.
Design ideas for a large transitional formal open concept living room in San Francisco with grey walls, light hardwood floors, a standard fireplace, a tile fireplace surround, a built-in media wall and white floor.
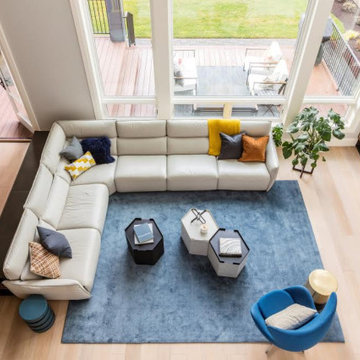
This newly built custom residence turned out to be spectacular. With Interiors by Popov’s magic touch, it has become a real family home that is comfortable for the grownups, safe for the kids and friendly to the little dogs that now occupy this space.The start of construction was a bumpy road for the homeowners. After the house was framed, our clients found themselves paralyzed with the million and one decisions that had to be made. Decisions about plumbing, electrical, millwork, hardware and exterior left them drained and overwhelmed. The couple needed help. It was at this point that they were referred to us by a friend.We immediately went about systematizing the selection and design process, which allowed us to streamline decision making and stay ahead of construction.
We designed every detail in this house. And when I say every detail, I mean it. We designed lighting, plumbing, millwork, hard surfaces, exterior, kitchen, bathrooms, fireplace and so much more. After the construction-related items were addressed, we moved to furniture, rugs, lamps, art, accessories, bedding and so on.
The result of our systematic approach and design vision was a client head over heels in love with their new home. The positive feedback we received from this homeowner was immensely gratifying. They said the only thing that they regret was not hiring Interiors by Popov sooner!
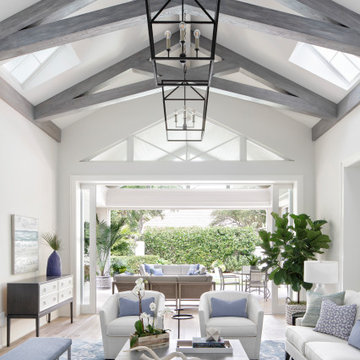
Large beach style open concept living room in Miami with grey walls, light hardwood floors, no fireplace, a wall-mounted tv and beige floor.
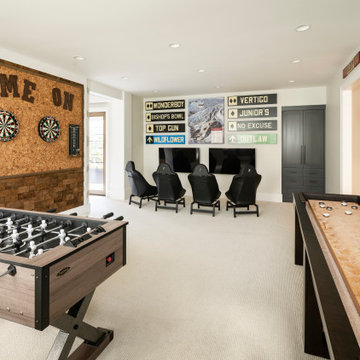
Photo of a large country family room in Salt Lake City with a game room, white walls, a wall-mounted tv, beige floor and carpet.
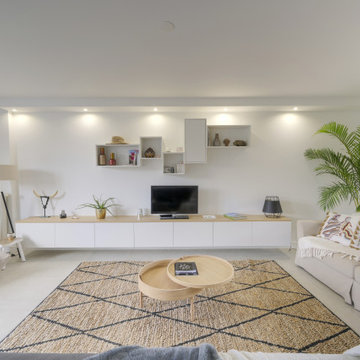
Meuble sur mesure suspendu avec portes et tiroirs pour offrir un maximum de rangements tout en étant fonctionnel pour ranger le décodeur et les éléments wifi.
Les facades en blanc ne laissent ressortir que le plateau en stratifié coloris chêne miel.
Des éléments suspendus avec et sans porte, viennent créer un élément déstructuré qui apporte une touche d'originalité
De nouveaux rideaux et stores dans le même tissu ont été posés pour créer une harmonie visuelle.
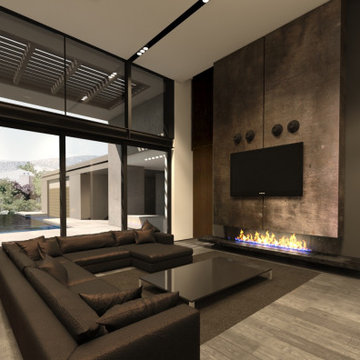
Design ideas for a large contemporary formal open concept living room in San Francisco with grey walls, light hardwood floors, no fireplace, a wall-mounted tv and grey floor.
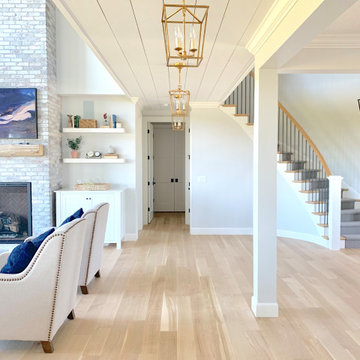
For this home, we really wanted to create an atmosphere of cozy. A "lived in" farmhouse. We kept the colors light throughout the home, and added contrast with black interior windows, and just a touch of colors on the wall. To help create that cozy and comfortable vibe, we added in brass accents throughout the home. You will find brass lighting and hardware throughout the home. We also decided to white wash the large two story fireplace that resides in the great room. The white wash really helped us to get that "vintage" look, along with the over grout we had applied to it. We kept most of the metals warm, using a lot of brass and polished nickel. One of our favorite features is the vintage style shiplap we added to most of the ceiling on the main floor...and of course no vintage inspired home would be complete without true vintage rustic beams, which we placed in the great room, fireplace mantel and the master bedroom.
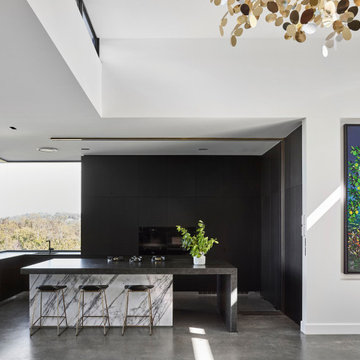
Polished concrete floors and expansive floor to ceiling joinery frames the interior of this generous lounge room. The mud room off the entry can be seen in the distance, usually concealed behind sliding doors.
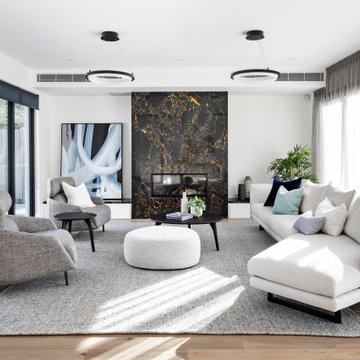
Main Living room
This is an example of a large contemporary formal open concept living room in Melbourne with white walls, medium hardwood floors, a ribbon fireplace, no tv, brown floor and a stone fireplace surround.
This is an example of a large contemporary formal open concept living room in Melbourne with white walls, medium hardwood floors, a ribbon fireplace, no tv, brown floor and a stone fireplace surround.
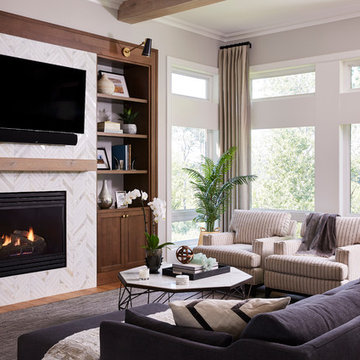
Photography: Alyssa Lee Photography
Inspiration for a large transitional open concept family room in Minneapolis with a standard fireplace, a tile fireplace surround, a wall-mounted tv, grey walls and light hardwood floors.
Inspiration for a large transitional open concept family room in Minneapolis with a standard fireplace, a tile fireplace surround, a wall-mounted tv, grey walls and light hardwood floors.
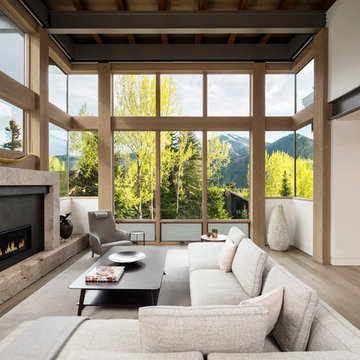
Design ideas for a large country formal open concept living room in Salt Lake City with white walls, light hardwood floors, a ribbon fireplace, a metal fireplace surround and no tv.
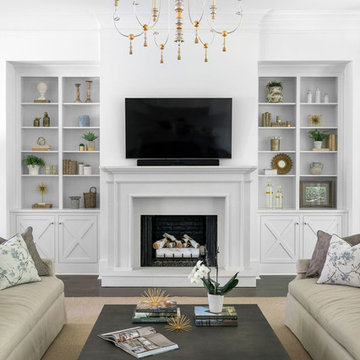
Rustic White Interiors
Inspiration for a large transitional open concept living room in Atlanta with white walls, dark hardwood floors, a standard fireplace, a stone fireplace surround, a wall-mounted tv and brown floor.
Inspiration for a large transitional open concept living room in Atlanta with white walls, dark hardwood floors, a standard fireplace, a stone fireplace surround, a wall-mounted tv and brown floor.
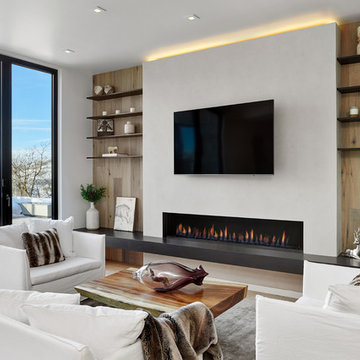
This is an example of a large contemporary open concept family room in Denver with white walls, light hardwood floors, a ribbon fireplace, a plaster fireplace surround, a wall-mounted tv and beige floor.
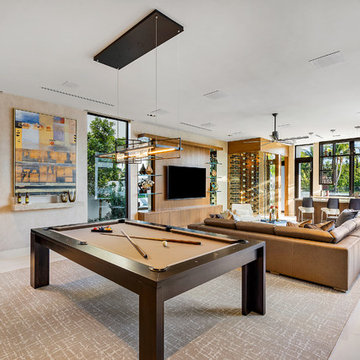
Fully integrated Signature Estate featuring Creston controls and Crestron panelized lighting, and Crestron motorized shades and draperies, whole-house audio and video, HVAC, voice and video communication atboth both the front door and gate. Modern, warm, and clean-line design, with total custom details and finishes. The front includes a serene and impressive atrium foyer with two-story floor to ceiling glass walls and multi-level fire/water fountains on either side of the grand bronze aluminum pivot entry door. Elegant extra-large 47'' imported white porcelain tile runs seamlessly to the rear exterior pool deck, and a dark stained oak wood is found on the stairway treads and second floor. The great room has an incredible Neolith onyx wall and see-through linear gas fireplace and is appointed perfectly for views of the zero edge pool and waterway. The center spine stainless steel staircase has a smoked glass railing and wood handrail.
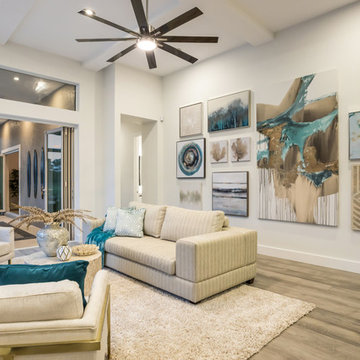
Large modern formal open concept living room in Tampa with a standard fireplace and a wall-mounted tv.
Large Living Design Ideas
4




