Large Living Design Ideas
Refine by:
Budget
Sort by:Popular Today
81 - 100 of 30,343 photos
Item 1 of 3
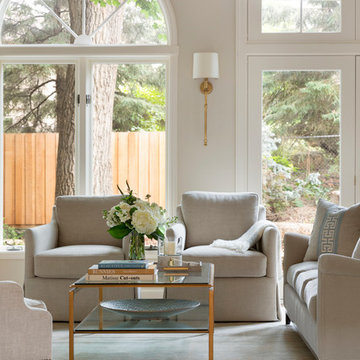
Spacecrafting Photography
Photo of a large traditional formal living room in Minneapolis with beige walls and dark hardwood floors.
Photo of a large traditional formal living room in Minneapolis with beige walls and dark hardwood floors.
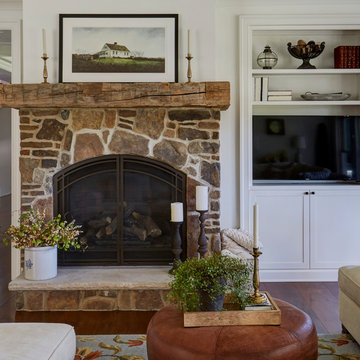
Halquest Cobble Creek stone is used on the great room fireplace and a hand-hewn reclaimed mantle. Photo by Mike Kaskel
This is an example of a large country open concept family room in Chicago with white walls, dark hardwood floors, a standard fireplace, a stone fireplace surround, a built-in media wall and brown floor.
This is an example of a large country open concept family room in Chicago with white walls, dark hardwood floors, a standard fireplace, a stone fireplace surround, a built-in media wall and brown floor.
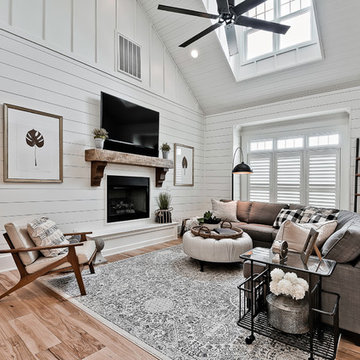
Inspiration for a large country open concept family room in Other with white walls, a standard fireplace, a wood fireplace surround, a wall-mounted tv, medium hardwood floors and brown floor.
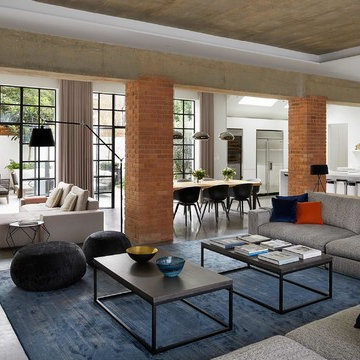
A conversion of an industrial unit, the ceiling was left unfinished, along with exposed columns and beams. The newly polished concrete floor adds sparkle, and is softened by a oversized rug for the lounging sofa. Large movable poufs create a dynamic space suited for transition from family afternoons to cocktails with friends.
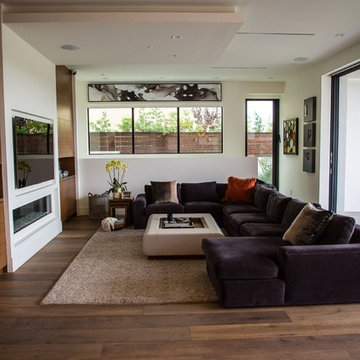
Nestled in the heart of Los Angeles, just south of Beverly Hills, this two story (with basement) contemporary gem boasts large ipe eaves and other wood details, warming the interior and exterior design. The rear indoor-outdoor flow is perfection. An exceptional entertaining oasis in the middle of the city. Photo by Lynn Abesera
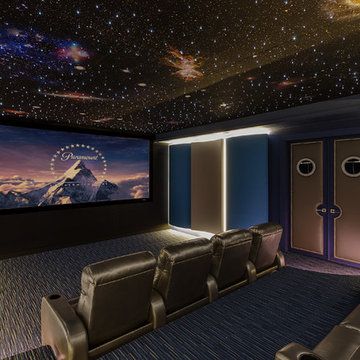
Nautical Home Theater designed by Acoustic Innovations. This Crestron controlled theater consists of a Sony 4k Laser Projector, 156" Stewart Filmscreen Grayhawk Diagonal Screen Wall, Monitor Audio Speakers, and Marantz Advanced Network Preamplifier & Surround Sound Processor.
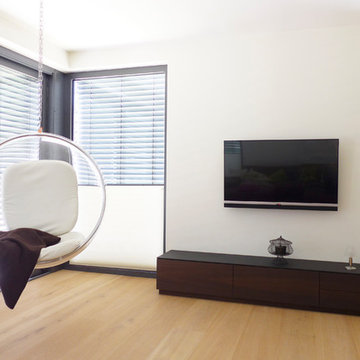
Dunkles Sideboard aus heimischer Räuchereiche, gerfertigt nach Kundenwunsch.
© Silke Rabe
Inspiration for a large contemporary loft-style family room in Frankfurt with a library, white walls, light hardwood floors, no fireplace, a wall-mounted tv and beige floor.
Inspiration for a large contemporary loft-style family room in Frankfurt with a library, white walls, light hardwood floors, no fireplace, a wall-mounted tv and beige floor.
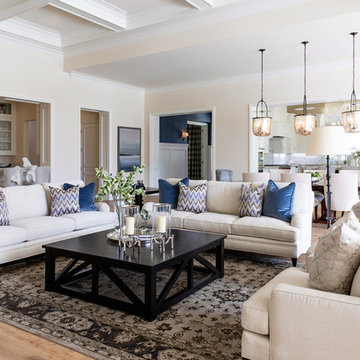
classic design, coffered ceiling, custom build, french white oak floor, new construction,
Inspiration for a large transitional open concept living room in San Diego with beige walls, medium hardwood floors and brown floor.
Inspiration for a large transitional open concept living room in San Diego with beige walls, medium hardwood floors and brown floor.
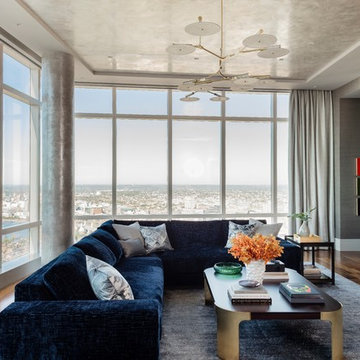
Michael J. Lee
Photo of a large contemporary formal open concept living room in Boston with grey walls, medium hardwood floors, a ribbon fireplace, a stone fireplace surround, a wall-mounted tv and brown floor.
Photo of a large contemporary formal open concept living room in Boston with grey walls, medium hardwood floors, a ribbon fireplace, a stone fireplace surround, a wall-mounted tv and brown floor.
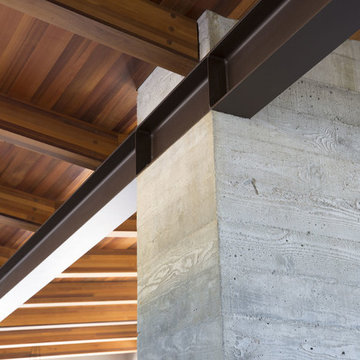
Detail photo of the steel beam that supports the living room ceiling embedded into the concrete fireplace all of which hold up a cedar ceiling and beam assembly.
Paul Dyer Photography
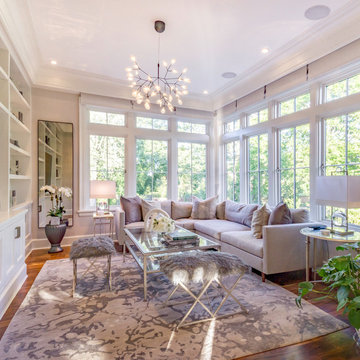
A feminine and comfortable living room is flooded with natural light.
This is an example of a large transitional formal enclosed living room in New York with beige walls, dark hardwood floors and brown floor.
This is an example of a large transitional formal enclosed living room in New York with beige walls, dark hardwood floors and brown floor.
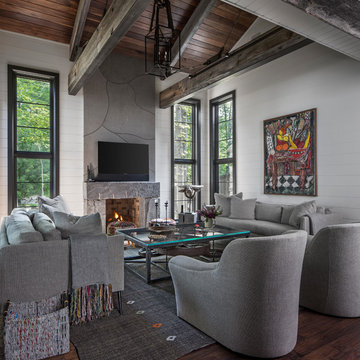
Tucked away in the backwoods of Torch Lake, this home marries “rustic” with the sleek elegance of modern. The combination of wood, stone and metal textures embrace the charm of a classic farmhouse. Although this is not your average farmhouse. The home is outfitted with a high performing system that seamlessly works with the design and architecture.
The tall ceilings and windows allow ample natural light into the main room. Spire Integrated Systems installed Lutron QS Wireless motorized shades paired with Hartmann & Forbes windowcovers to offer privacy and block harsh light. The custom 18′ windowcover’s woven natural fabric complements the organic esthetics of the room. The shades are artfully concealed in the millwork when not in use.
Spire installed B&W in-ceiling speakers and Sonance invisible in-wall speakers to deliver ambient music that emanates throughout the space with no visual footprint. Spire also installed a Sonance Landscape Audio System so the homeowner can enjoy music outside.
Each system is easily controlled using Savant. Spire personalized the settings to the homeowner’s preference making controlling the home efficient and convenient.
Builder: Widing Custom Homes
Architect: Shoreline Architecture & Design
Designer: Jones-Keena & Co.
Photos by Beth Singer Photographer Inc.
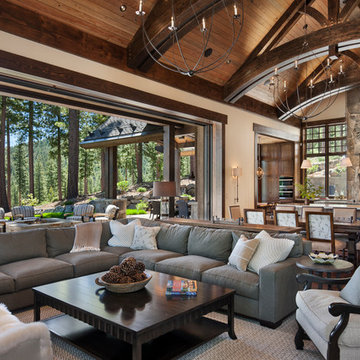
Roger Wade Studio
This is an example of a large open concept living room in Sacramento with beige walls, dark hardwood floors, a standard fireplace, a stone fireplace surround, a wall-mounted tv and brown floor.
This is an example of a large open concept living room in Sacramento with beige walls, dark hardwood floors, a standard fireplace, a stone fireplace surround, a wall-mounted tv and brown floor.
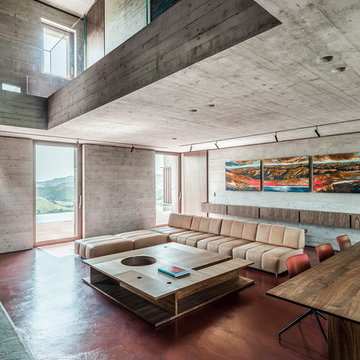
Ph ©Ezio Manciucca
Inspiration for a large modern formal open concept living room in Other with concrete floors, a built-in media wall, red floor and grey walls.
Inspiration for a large modern formal open concept living room in Other with concrete floors, a built-in media wall, red floor and grey walls.
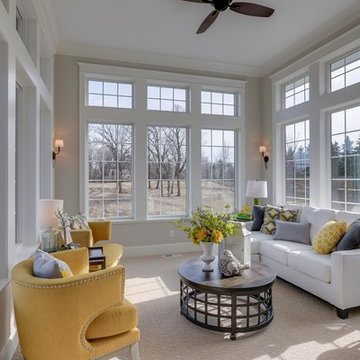
This classic Americana-inspired home exquisitely incorporates design elements from the early 20th century and combines them with modern amenities and features.
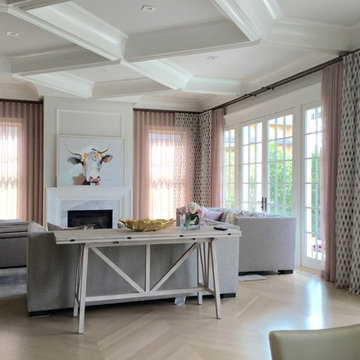
Large transitional formal open concept living room in New York with white walls, light hardwood floors, a standard fireplace, a tile fireplace surround, no tv and beige floor.
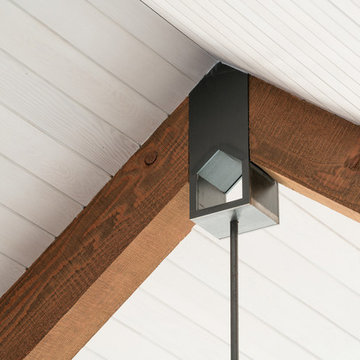
Eric Staudenmaier
This is an example of a large country formal open concept living room in Other with beige walls, light hardwood floors, a hanging fireplace, a stone fireplace surround, no tv and brown floor.
This is an example of a large country formal open concept living room in Other with beige walls, light hardwood floors, a hanging fireplace, a stone fireplace surround, no tv and brown floor.
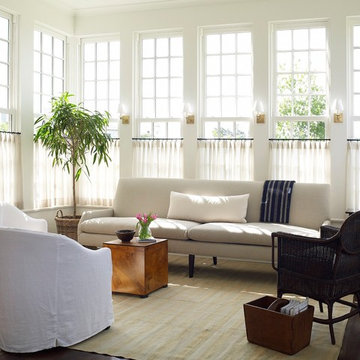
The kitchen opens to a sunroom. Wall to wall windows.
Inspiration for a large traditional sunroom in Houston with medium hardwood floors, a standard ceiling and brown floor.
Inspiration for a large traditional sunroom in Houston with medium hardwood floors, a standard ceiling and brown floor.
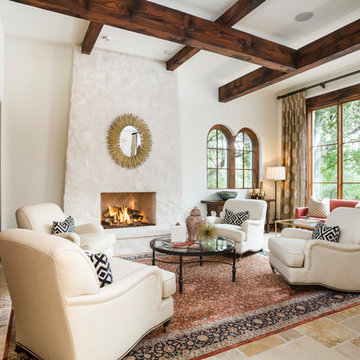
Large mediterranean living room in Austin with a library, white walls, a standard fireplace and brown floor.
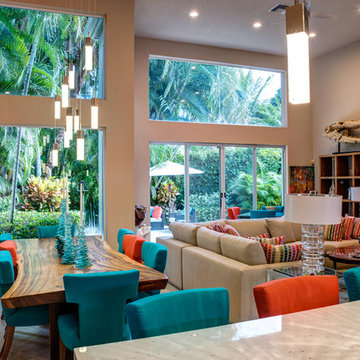
This is an example of a large eclectic formal open concept living room in Columbus with beige walls, ceramic floors, no tv, no fireplace and grey floor.
Large Living Design Ideas
5



