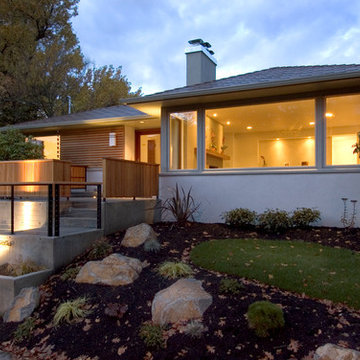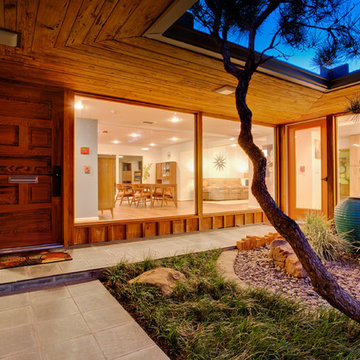Large Midcentury Exterior Design Ideas
Refine by:
Budget
Sort by:Popular Today
61 - 80 of 1,747 photos
Item 1 of 3
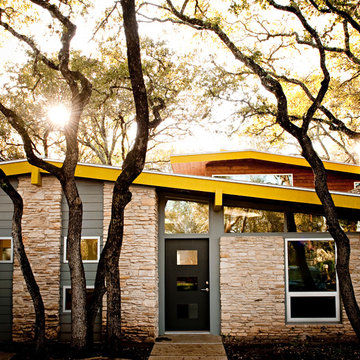
Photo of a large midcentury one-storey multi-coloured exterior in Austin with mixed siding and a flat roof.

Staggered bluestone thermal top treads surrounded with mexican pebble leading to the original slab front door and surrounding midcentury glass and original Nelson Bubble lamp. At night the lamp looks like the moon hanging over the front door. and the FX ZDC outdoor lighting with modern black fixtures create a beautiful night time ambiance.
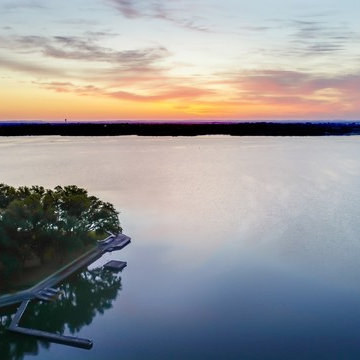
Photos @ Eric Carvajal
Inspiration for a large midcentury brick house exterior in Austin with a metal roof.
Inspiration for a large midcentury brick house exterior in Austin with a metal roof.
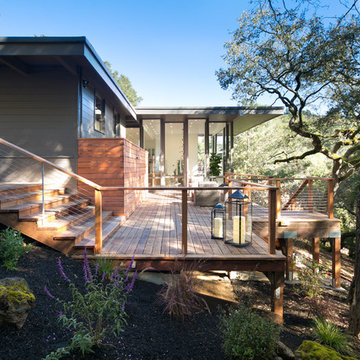
Design ideas for a large midcentury two-storey grey house exterior in San Francisco with wood siding and a flat roof.
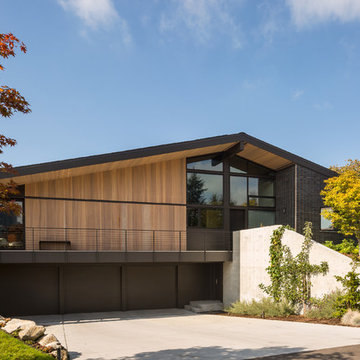
A steel catwalk projects above the garage, allowing for a sliding glass door at the den, and a protected lower floor entry.
This is an example of a large midcentury two-storey brick black exterior in Seattle with a gable roof.
This is an example of a large midcentury two-storey brick black exterior in Seattle with a gable roof.
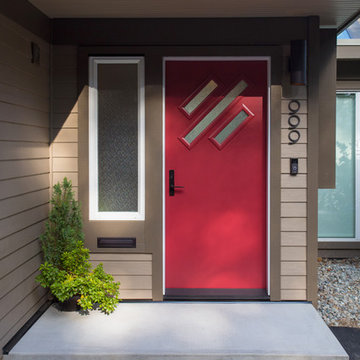
My House Design/Build Team | www.myhousedesignbuild.com | 604-694-6873 | Duy Nguyen Photography
Large midcentury two-storey brown house exterior in Vancouver with mixed siding and a shingle roof.
Large midcentury two-storey brown house exterior in Vancouver with mixed siding and a shingle roof.
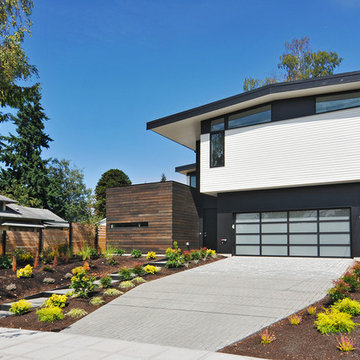
Beautiful modern home. Professionally landscaped.
Design ideas for a large midcentury two-storey white house exterior in Seattle with wood siding.
Design ideas for a large midcentury two-storey white house exterior in Seattle with wood siding.
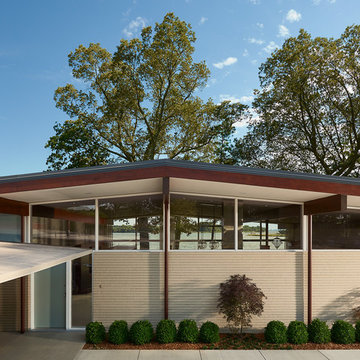
Photography: Anice Hoachlander, Hoachlander Davis Photography.
Inspiration for a large midcentury one-storey brick beige house exterior in DC Metro.
Inspiration for a large midcentury one-storey brick beige house exterior in DC Metro.
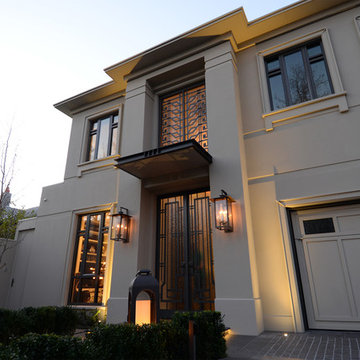
This dramatic facade evokes a sense of Hollywood glamour.
Design ideas for a large midcentury two-storey concrete beige house exterior in Melbourne.
Design ideas for a large midcentury two-storey concrete beige house exterior in Melbourne.
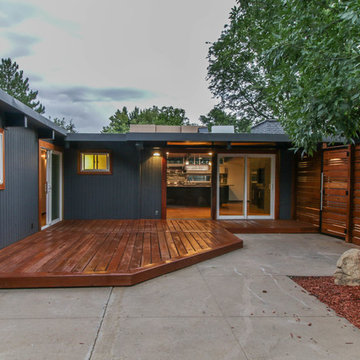
We added redwood framing around all of the doors and windows to create a striking balance between the gray exterior color and the new fence and deck.
Photo by Adrian Kinney
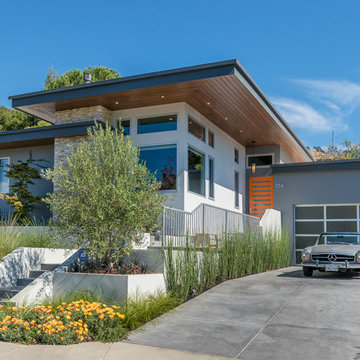
Photo of a large midcentury one-storey stucco grey house exterior in San Francisco with a flat roof.

Mid Century Modern Exterior Mood Board
Photo of a large midcentury one-storey black house exterior in Orlando with stone veneer and a black roof.
Photo of a large midcentury one-storey black house exterior in Orlando with stone veneer and a black roof.
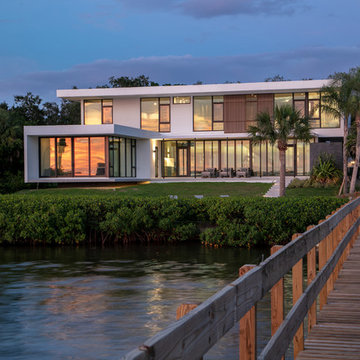
SeaThru is a new, waterfront, modern home. SeaThru was inspired by the mid-century modern homes from our area, known as the Sarasota School of Architecture.
This homes designed to offer more than the standard, ubiquitous rear-yard waterfront outdoor space. A central courtyard offer the residents a respite from the heat that accompanies west sun, and creates a gorgeous intermediate view fro guest staying in the semi-attached guest suite, who can actually SEE THROUGH the main living space and enjoy the bay views.
Noble materials such as stone cladding, oak floors, composite wood louver screens and generous amounts of glass lend to a relaxed, warm-contemporary feeling not typically common to these types of homes.
Photos by Ryan Gamma Photography
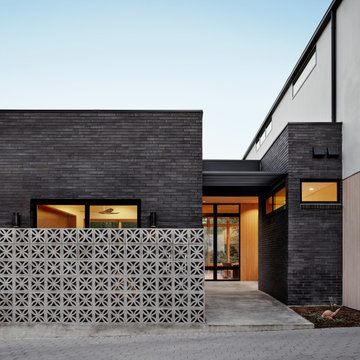
The architecture of the Descendant House emulates the MCM home that was originally on the site. This home was designed for a multi-generational family & includes public and private living areas, as well as a guest casita.
Photo by Casey Dunn
Architecture by MF Architecture
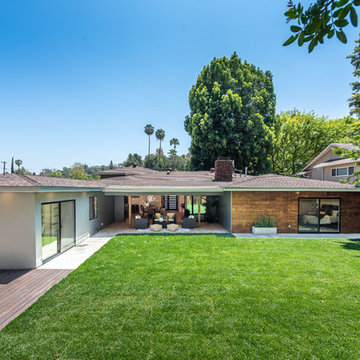
Located in Studio City's Wrightwood Estates, Levi Construction’s latest residency is a two-story mid-century modern home that was re-imagined and extensively remodeled with a designer’s eye for detail, beauty and function. Beautifully positioned on a 9,600-square-foot lot with approximately 3,000 square feet of perfectly-lighted interior space. The open floorplan includes a great room with vaulted ceilings, gorgeous chef’s kitchen featuring Viking appliances, a smart WiFi refrigerator, and high-tech, smart home technology throughout. There are a total of 5 bedrooms and 4 bathrooms. On the first floor there are three large bedrooms, three bathrooms and a maid’s room with separate entrance. A custom walk-in closet and amazing bathroom complete the master retreat. The second floor has another large bedroom and bathroom with gorgeous views to the valley. The backyard area is an entertainer’s dream featuring a grassy lawn, covered patio, outdoor kitchen, dining pavilion, seating area with contemporary fire pit and an elevated deck to enjoy the beautiful mountain view.
Project designed and built by
Levi Construction
http://www.leviconstruction.com/
Levi Construction is specialized in designing and building custom homes, room additions, and complete home remodels. Contact us today for a quote.
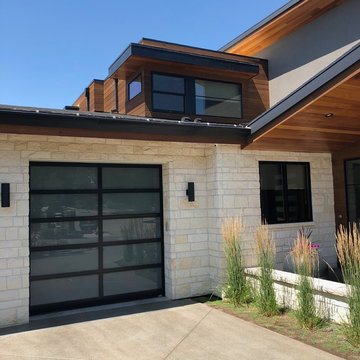
Design ideas for a large midcentury two-storey house exterior in Salt Lake City with mixed siding and a shingle roof.
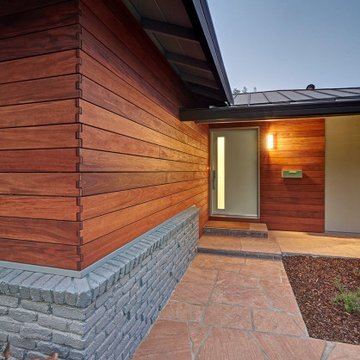
This client grew up in this 1950’s family home and has now become owner in his adult life. Designing and remodeling this childhood home that the client was very bonded and familiar with was a tall order. This modern twist of original mid-century style combined with an eclectic fusion of modern day materials and concepts fills the room with a powerful presence while maintaining its clean lined austerity and elegance.
As part of the full remodel of this Arden Park home, we modernized the facade with a horizontal Mahogany plank treatment. The outside corners of the facade were detailed by our fine craftsmen with interlocking dovetail joinery.
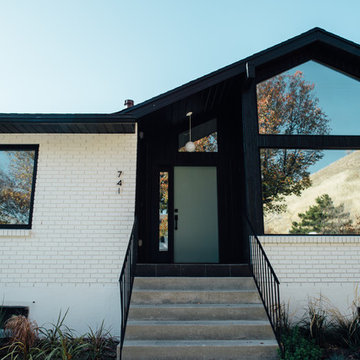
This is an example of a large midcentury two-storey brick white exterior in Salt Lake City.
Large Midcentury Exterior Design Ideas
4
