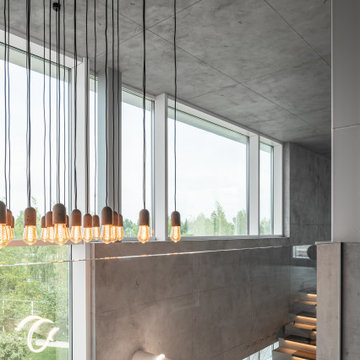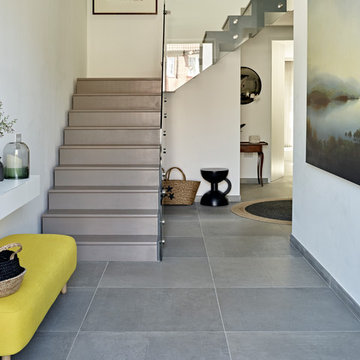Large Modern Hallway Design Ideas
Refine by:
Budget
Sort by:Popular Today
101 - 120 of 2,228 photos
Item 1 of 3
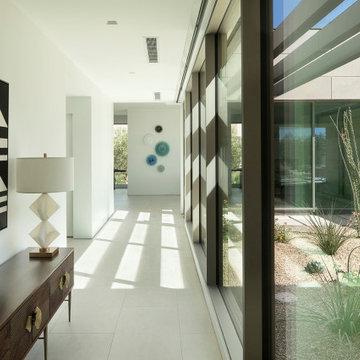
Stucco and small expanses of vertical siding accent stacked masonry construction which highlights the sense of rootedness emanating from the home. Solid, imposing walls are punctuated by small windows in a way that feels almost like the armament of a fortress. Juxtaposing this sense of density are substantial breaks of transparency provided by large-scale aluminum windows and doors. These aluminum glazing systems provide a sense of breath and airiness to the hulking mass. This ultra-modern desert home is an impressive feat of engineering, architectural design, and efficiency – especially considering the almost 23,000 square feet of living space.
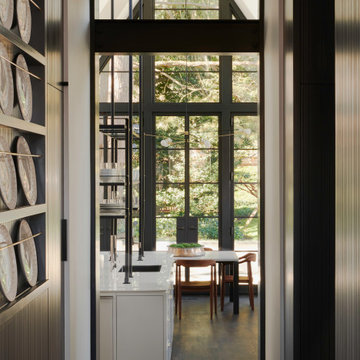
Subsequent additions are covered with living green walls to deemphasize stylistic conflicts imposed on a 1940’s Tudor and become backdrop surrounding a kitchen addition. On the interior, further added architectural inconsistencies are edited away, and the language of the Tudor’s original reclaimed integrity is referenced for the addition. Sympathetic to the home, windows and doors remain untrimmed and stark plaster walls contrast the original black metal windows. Sharp black elements contrast fields of white. With a ceiling pitch matching the existing and chiseled dormers, a stark ceiling hovers over the kitchen space referencing the existing homes plaster walls. Grid members in windows and on saw scored paneled walls and cabinetry mirror the machine age windows as do exposed steel beams. The exaggerated white field is pierced by an equally exaggerated 13 foot black steel tower that references the existing homes steel door and window members. Glass shelves in the tower further the window parallel. Even though it held enough dinner and glassware for eight, its thin members and transparent shelves defy its massive nature, allow light to flow through it and afford the kitchen open views and the feeling of continuous space. The full glass at the end of the kitchen reveres a grouping of 50 year old Hemlocks. At the opposite end, a window close to the peak looks up to a green roof.
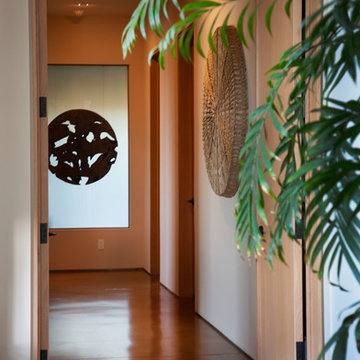
Photo: Ed Gohlich
Inspiration for a large modern hallway in San Diego with white walls, concrete floors and grey floor.
Inspiration for a large modern hallway in San Diego with white walls, concrete floors and grey floor.
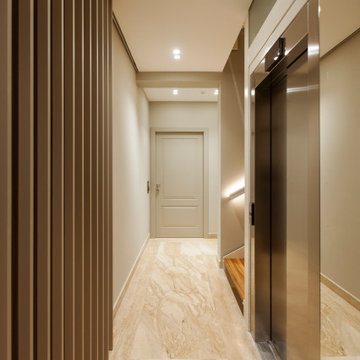
Démolition et reconstruction d'un immeuble dans le centre historique de Castellammare del Golfo composé de petits appartements confortables où vous pourrez passer vos vacances. L'idée était de conserver l'aspect architectural avec un goût historique actuel mais en le reproposant dans une tonalité moderne.Des matériaux précieux ont été utilisés, tels que du parquet en bambou pour le sol, du marbre pour les salles de bains et le hall d'entrée, un escalier métallique avec des marches en bois et des couloirs en marbre, des luminaires encastrés ou suspendus, des boiserie sur les murs des chambres et dans les couloirs, des dressings ouverte, portes intérieures en laque mate avec une couleur raffinée, fenêtres en bois, meubles sur mesure, mini-piscines et mobilier d'extérieur. Chaque étage se distingue par la couleur, l'ameublement et les accessoires d'ameublement. Tout est contrôlé par l'utilisation de la domotique. Un projet de design d'intérieur avec un design unique qui a permis d'obtenir des appartements de luxe.
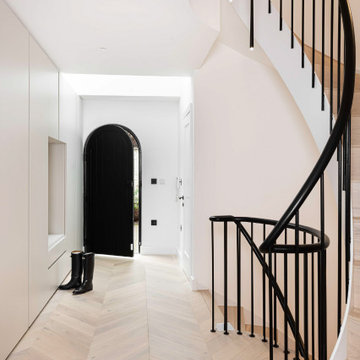
ENTRANCE HALLWAY with bespoke full height built-in storage and seating bench nook. With slimline lighting overhanging over two floor levels.
style: Quiet Luxury & Warm Minimalism style interiors
project: GROUNDING GATED FAMILY MEWS
HOME IN WARM MINIMALISM
Curated and Crafted by misch_MISCH studio
For full details see or contact us:
www.mischmisch.com
studio@mischmisch.com

Inspiration for a large modern hallway in Madrid with white walls, limestone floors and beige floor.
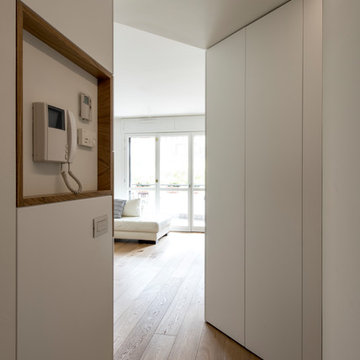
vista dall'ingresso con armadio guardaroba su disegno a 45° che invita verso il soggiorno
Inspiration for a large modern hallway in Milan.
Inspiration for a large modern hallway in Milan.
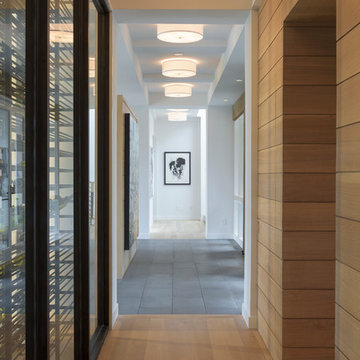
Builder: John Kraemer & Sons, Inc. - Architect: Charlie & Co. Design, Ltd. - Interior Design: Martha O’Hara Interiors - Photo: Spacecrafting Photography
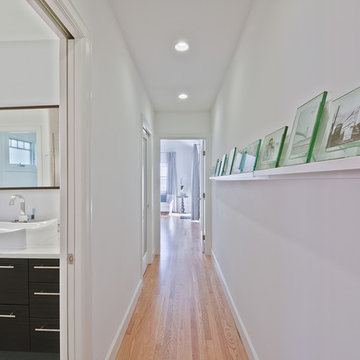
Architect: Studio Z Architecture
Contractor: Beechwood Building and Design
Photo: Steve Kuzma Photography
This is an example of a large modern hallway in Columbus with white walls and light hardwood floors.
This is an example of a large modern hallway in Columbus with white walls and light hardwood floors.
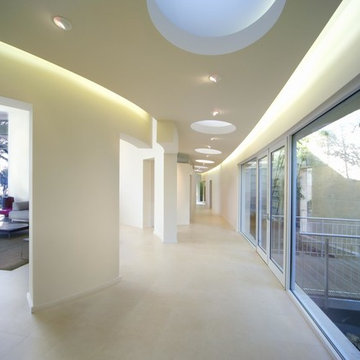
Inspiration for a large modern hallway in San Francisco with white walls and limestone floors.
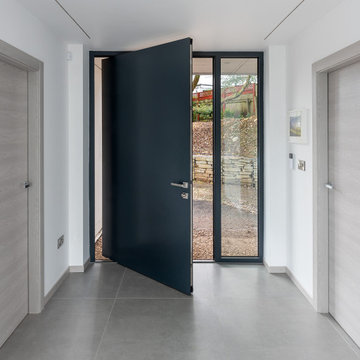
The house was designed in an 'upside-down' arrangement, with kitchen, dining, living and the master bedroom at first floor to maximise views and light. Bedrooms, gym, home office and TV room are all located at ground floor in a u-shaped arrangement that frame a central courtyard. The front entrance leads into the main access spine of the home, which borders the glazed courtyard. A bright yellow steel and timber staircase leads directly up into the main living area, with a large roof light above that pours light into the hall. The interior decor is bright and modern, with key areas in the palette of whites and greys picked out in luminescent neon lighting and colours.
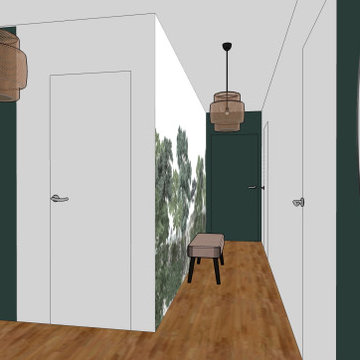
Nous avons opté pour un papier-peint panoramique pour adoucir ce long couloir et sur le mur du fond un vert profond pour atténuer la longueur.
En face du papier-peint, nous avons laisser le mur blanc pour accentuer la largeur et donner une sensation d'espace.
Réalisation Agence Studio B
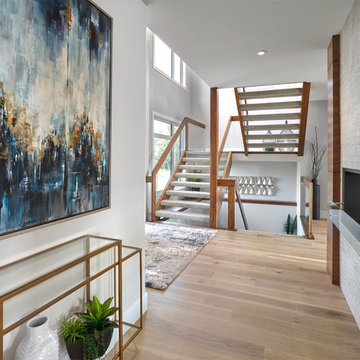
Merle Prosofsky Photography
Large modern hallway in Edmonton with medium hardwood floors and grey walls.
Large modern hallway in Edmonton with medium hardwood floors and grey walls.
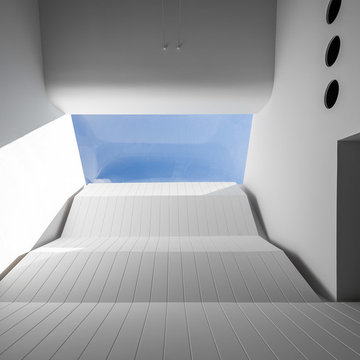
View of Skylight above
Photo by Doublespace Photography
Design ideas for a large modern hallway in Toronto with white walls, light hardwood floors and beige floor.
Design ideas for a large modern hallway in Toronto with white walls, light hardwood floors and beige floor.
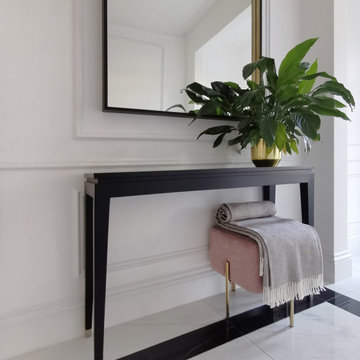
This is an example of a large modern hallway in London with white walls and porcelain floors.
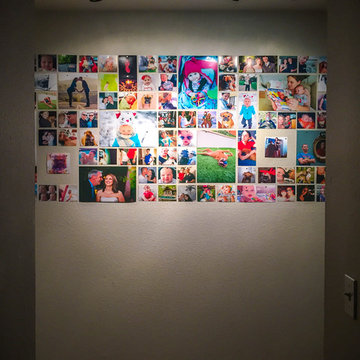
My wife wanted a "thoughtful" anniversary gift....
After much thought, I created a frameless magnetic photo gallery wall system and installed it in our hallway. I printed a wide assortment of photos dating back to the first day we met and enlarged a handful to "feature" them.
My wife's comments: "You nailed it."
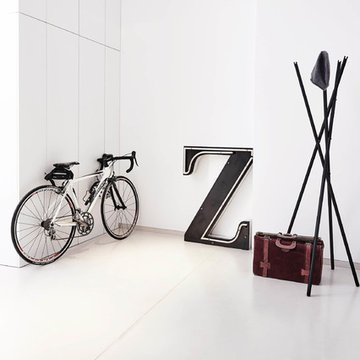
Misha Vetter Fototgrafie
Inspiration for a large modern hallway in Berlin with white walls and white floor.
Inspiration for a large modern hallway in Berlin with white walls and white floor.
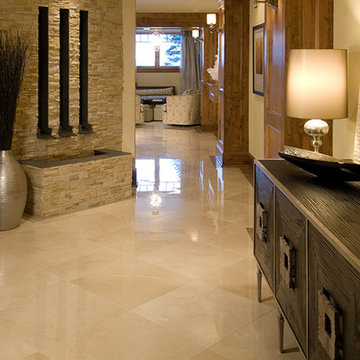
Finding space to incorporate an in-home, private spa is absolute luxury! This space features a dry sauna, wet sauna, fireplace, water feature, mini bar, lounge area, treadmill area and laundry room!
Photos by Sunshine Divis
Large Modern Hallway Design Ideas
6
