Large Turquoise Family Room Design Photos
Refine by:
Budget
Sort by:Popular Today
1 - 20 of 347 photos
Item 1 of 3

Behind the rolling hills of Arthurs Seat sits “The Farm”, a coastal getaway and future permanent residence for our clients. The modest three bedroom brick home will be renovated and a substantial extension added. The footprint of the extension re-aligns to face the beautiful landscape of the western valley and dam. The new living and dining rooms open onto an entertaining terrace.
The distinct roof form of valleys and ridges relate in level to the existing roof for continuation of scale. The new roof cantilevers beyond the extension walls creating emphasis and direction towards the natural views.

Photo of a large beach style open concept family room in Geelong with white walls, light hardwood floors, a standard fireplace, a wood fireplace surround, a wall-mounted tv and brown floor.
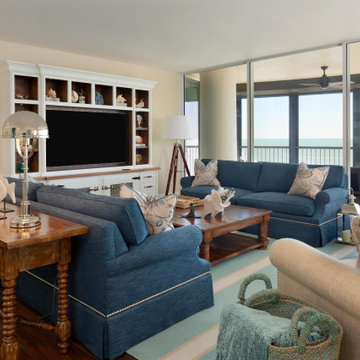
Photo of a large beach style family room in Miami with beige walls, medium hardwood floors, no fireplace and a built-in media wall.
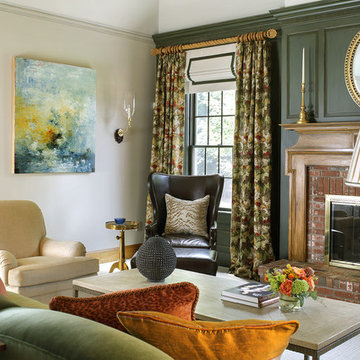
This large classic family room was thoroughly redesigned into an inviting and cozy environment replete with carefully-appointed artisanal touches from floor to ceiling. Master millwork and an artful blending of color and texture frame a vision for the creation of a timeless sense of warmth within an elegant setting. To achieve this, we added a wall of paneling in green strie and a new waxed pine mantel. A central brass chandelier was positioned both to please the eye and to reign in the scale of this large space. A gilt-finished, crystal-edged mirror over the fireplace, and brown crocodile embossed leather wing chairs blissfully comingle in this enduring design that culminates with a lacquered coral sideboard that cannot but sound a joyful note of surprise, marking this room as unwaveringly unique.Peter Rymwid
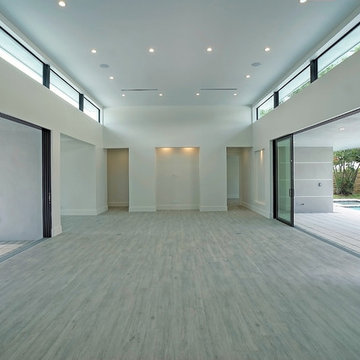
Inspiration for a large contemporary open concept family room in Miami with white walls, painted wood floors, no fireplace, no tv and grey floor.
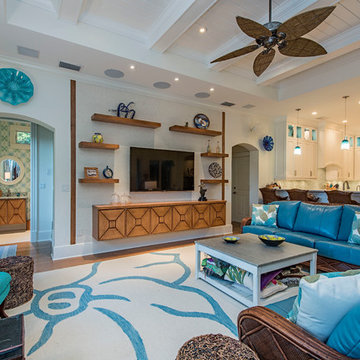
Photo of a large beach style open concept family room in Miami with white walls, medium hardwood floors, a standard fireplace, a wall-mounted tv and brown floor.
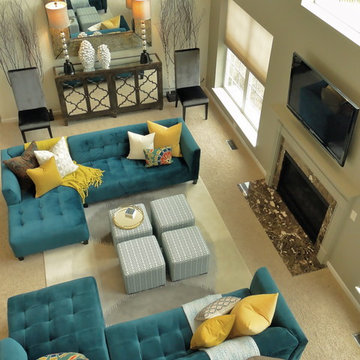
This is an example of a large transitional open concept family room in St Louis with white walls, carpet, a standard fireplace, a wood fireplace surround and a wall-mounted tv.

TV family sitting room with natural wood floors, beverage fridge, layered textural rugs, striped sectional, cocktail ottoman, built in cabinets, ring chandelier, shaker style cabinets, white cabinets, subway tile, black and white accessories

Inspiration for a large transitional open concept family room in Chicago with medium hardwood floors, a ribbon fireplace, a wall-mounted tv, grey floor, vaulted and brown walls.
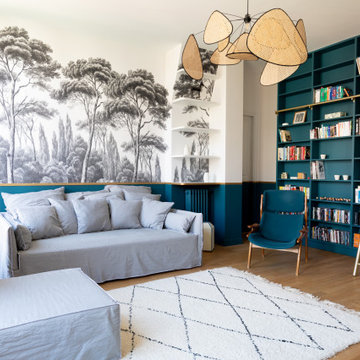
Rénovation d'un appartement en duplex de 200m2 dans le 17ème arrondissement de Paris.
Design Charlotte Féquet & Laurie Mazit.
Photos Laura Jacques.
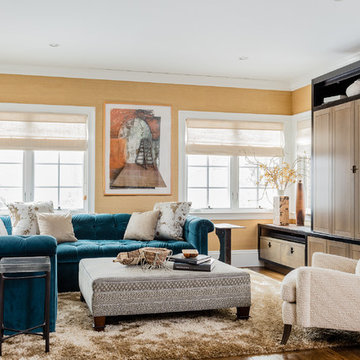
Michael Lee
Large transitional open concept family room in Boston with no fireplace, a concealed tv, brown floor, yellow walls and dark hardwood floors.
Large transitional open concept family room in Boston with no fireplace, a concealed tv, brown floor, yellow walls and dark hardwood floors.
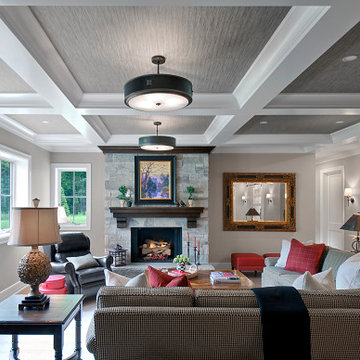
Though partially below grade, there is no shortage of natural light beaming through the large windows in this space. Sofas by Vanguard; pillow wools by Style Library / Morris & Co.
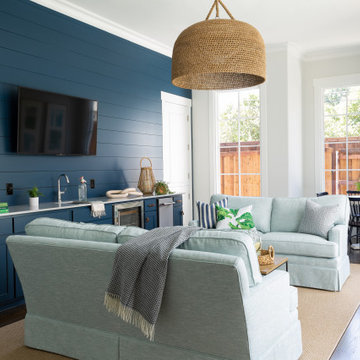
A family room featuring a navy shiplap wall with built-in cabinets.
Photo of a large beach style open concept family room in Dallas with a home bar, blue walls, dark hardwood floors, a wall-mounted tv and brown floor.
Photo of a large beach style open concept family room in Dallas with a home bar, blue walls, dark hardwood floors, a wall-mounted tv and brown floor.
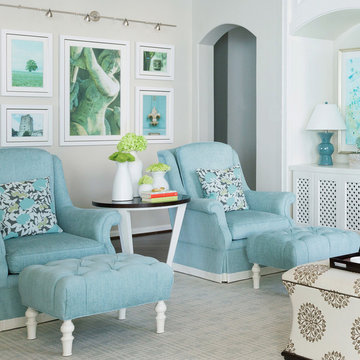
Design for family crypton upholster fabric and indoor/outdoor fabrics used.. Family Room made for Family
This is an example of a large transitional open concept family room in Houston with grey walls, dark hardwood floors, a standard fireplace, a plaster fireplace surround, a built-in media wall and brown floor.
This is an example of a large transitional open concept family room in Houston with grey walls, dark hardwood floors, a standard fireplace, a plaster fireplace surround, a built-in media wall and brown floor.

We designed this modern family home from scratch with pattern, texture and organic materials and then layered in custom rugs, custom-designed furniture, custom artwork and pieces that pack a punch.
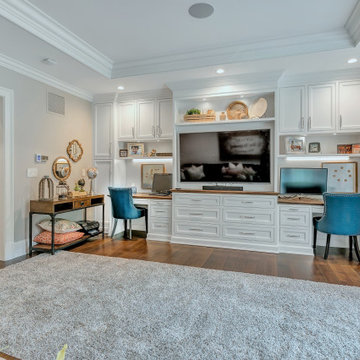
This is an example of a large transitional enclosed family room in New York with a library, beige walls, dark hardwood floors, no fireplace, a built-in media wall and brown floor.
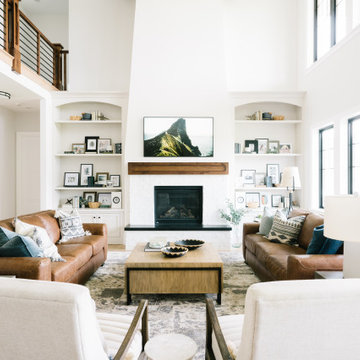
Inspiration for a large transitional open concept family room in Salt Lake City with white walls, light hardwood floors, a standard fireplace, a brick fireplace surround, a wall-mounted tv, brown floor and vaulted.

One large gathering space was created by removing the wall and combining the living and family rooms. The Colonial-style fireplace was transformed into a Pinterest-worthy feature by removing an adjoining closet, and adding a custom mantel and floating shelves. The shiplap treated wall pops with a coat of Glidden "Puddle Jumper."
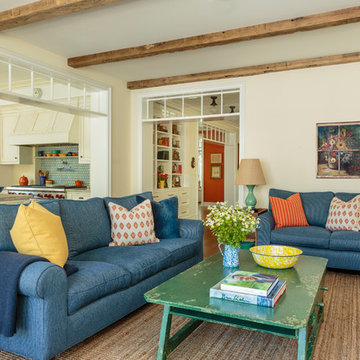
Mark Lohman
Inspiration for a large country open concept family room in Los Angeles with yellow walls, light hardwood floors and blue floor.
Inspiration for a large country open concept family room in Los Angeles with yellow walls, light hardwood floors and blue floor.
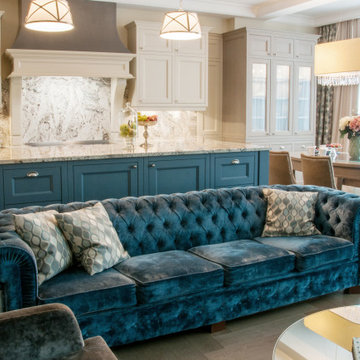
This is an example of a large transitional open concept family room in Other with beige walls and light hardwood floors.
Large Turquoise Family Room Design Photos
1