Large White Exterior Design Ideas
Refine by:
Budget
Sort by:Popular Today
21 - 40 of 28,456 photos
Item 1 of 3
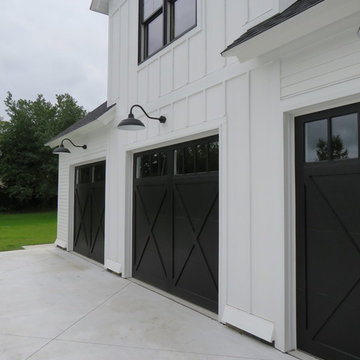
This is an example of a large country two-storey white exterior in Grand Rapids with wood siding.
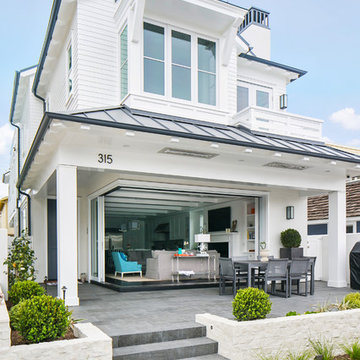
Exterior farm house
Photography by Ryan Garvin
Large beach style two-storey white exterior in Orange County with wood siding and a hip roof.
Large beach style two-storey white exterior in Orange County with wood siding and a hip roof.
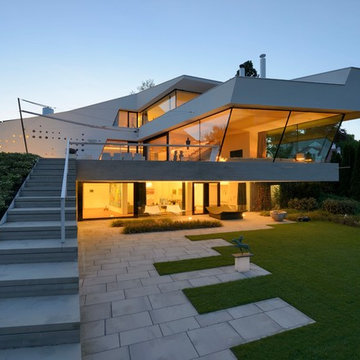
Design ideas for a large contemporary three-storey white exterior in Munich with a flat roof.
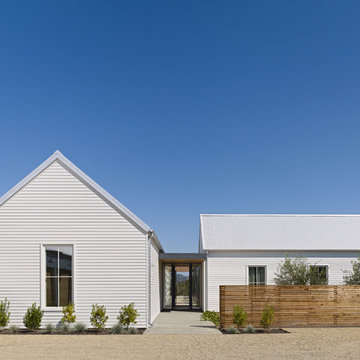
Photography by Bruce Damonte
This is an example of a large country one-storey white exterior in San Francisco with wood siding and a gable roof.
This is an example of a large country one-storey white exterior in San Francisco with wood siding and a gable roof.

2400 SF Ranch with all the detail! Built on 12 wooded acres in Tyrone Twp. Livingston County Michigan. This home features Board and Batten siding with Grey Stone accents with a Black Roof. Black beams highlight the Tongue and Groove stained vaulted ceiling in the Living Room and Master Bedroom. White Kitchen with Black granite countertops, Custom bathrooms and LVP flooring throughout make this home a show stopper!

Design ideas for a large country one-storey white house exterior in Denver with concrete fiberboard siding, a gable roof, a mixed roof, a black roof and board and batten siding.
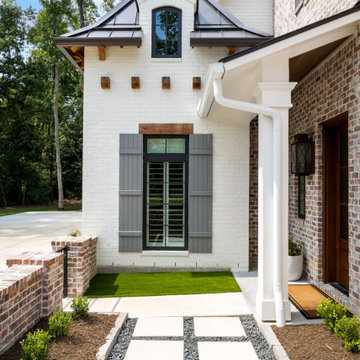
Large two-storey brick white house exterior in Houston with a hip roof, a mixed roof and a grey roof.

Our Austin studio decided to go bold with this project by ensuring that each space had a unique identity in the Mid-Century Modern style bathroom, butler's pantry, and mudroom. We covered the bathroom walls and flooring with stylish beige and yellow tile that was cleverly installed to look like two different patterns. The mint cabinet and pink vanity reflect the mid-century color palette. The stylish knobs and fittings add an extra splash of fun to the bathroom.
The butler's pantry is located right behind the kitchen and serves multiple functions like storage, a study area, and a bar. We went with a moody blue color for the cabinets and included a raw wood open shelf to give depth and warmth to the space. We went with some gorgeous artistic tiles that create a bold, intriguing look in the space.
In the mudroom, we used siding materials to create a shiplap effect to create warmth and texture – a homage to the classic Mid-Century Modern design. We used the same blue from the butler's pantry to create a cohesive effect. The large mint cabinets add a lighter touch to the space.
---
Project designed by the Atomic Ranch featured modern designers at Breathe Design Studio. From their Austin design studio, they serve an eclectic and accomplished nationwide clientele including in Palm Springs, LA, and the San Francisco Bay Area.
For more about Breathe Design Studio, see here: https://www.breathedesignstudio.com/
To learn more about this project, see here: https://www.breathedesignstudio.com/atomic-ranch
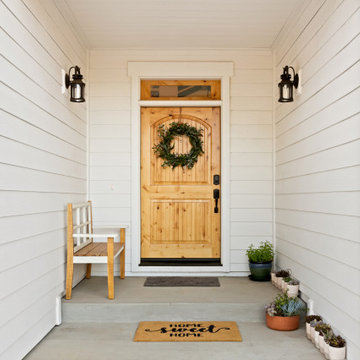
This is an example of a large country two-storey white house exterior in Sacramento with wood siding, a black roof and clapboard siding.

Sumptuous spaces are created throughout the house with the use of dark, moody colors, elegant upholstery with bespoke trim details, unique wall coverings, and natural stone with lots of movement.
The mix of print, pattern, and artwork creates a modern twist on traditional design.
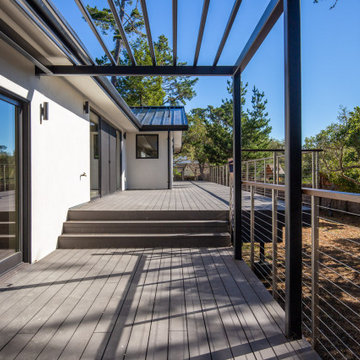
This is an example of a large modern one-storey stucco white house exterior in San Luis Obispo with a gable roof, a metal roof and a black roof.

Photo of a large country three-storey white house exterior in Minneapolis with concrete fiberboard siding, a gable roof, a shingle roof, a black roof and board and batten siding.
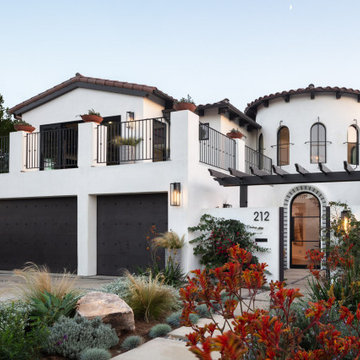
A full view of the front entrance of this Modern Spanish home, showing the main entrance, garage and upper room complete with a large balcony overlooking the Southern California views.

Modern Farmhouse architecture is all about putting a contemporary twist on a warm, welcoming traditional style. This spacious two-story custom design is a fresh, modern take on a traditional-style home. Clean, simple lines repeat throughout the design with classic gabled roofs, vertical cladding, and contrasting windows. Rustic details like the wrap around porch and timber supports make this home fit in perfectly to its Rocky Mountain setting. While the black and white color scheme keeps things simple, a variety of materials bring visual depth for a cozy feel.
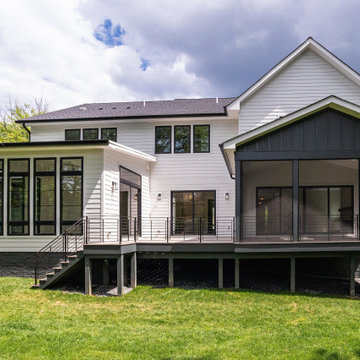
White modern farmhouse in with contrasting black standing seam roofs, black gutters and downspouts, and black trim details.
This is an example of a large country two-storey white house exterior in DC Metro with concrete fiberboard siding, a gable roof, a shingle roof, a black roof and board and batten siding.
This is an example of a large country two-storey white house exterior in DC Metro with concrete fiberboard siding, a gable roof, a shingle roof, a black roof and board and batten siding.

Light and Airy! Fresh and Modern Architecture by Arch Studio, Inc. 2021
Photo of a large transitional two-storey stucco white house exterior in San Francisco with a gable roof, a shingle roof and a black roof.
Photo of a large transitional two-storey stucco white house exterior in San Francisco with a gable roof, a shingle roof and a black roof.
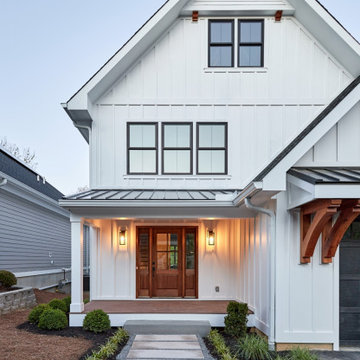
A for-market house finished in 2021. The house sits on a narrow, hillside lot overlooking the Square below.
photography: Viktor Ramos
Inspiration for a large country three-storey white house exterior in Cincinnati with concrete fiberboard siding, a gable roof, a metal roof, a grey roof and board and batten siding.
Inspiration for a large country three-storey white house exterior in Cincinnati with concrete fiberboard siding, a gable roof, a metal roof, a grey roof and board and batten siding.
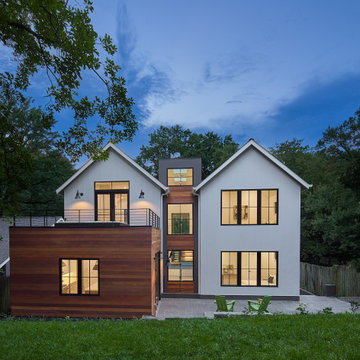
Photo of a large contemporary one-storey white house exterior in DC Metro with wood siding, a gable roof, a shingle roof and a black roof.
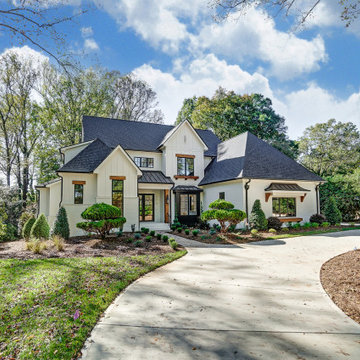
Inspiration for a large country two-storey white house exterior in Charlotte with painted brick siding, a gable roof, a shingle roof, a black roof and board and batten siding.

Large scandinavian two-storey white house exterior in Malaga with a tile roof and a white roof.
Large White Exterior Design Ideas
2