Large White Exterior Design Ideas
Refine by:
Budget
Sort by:Popular Today
61 - 80 of 28,456 photos
Item 1 of 3
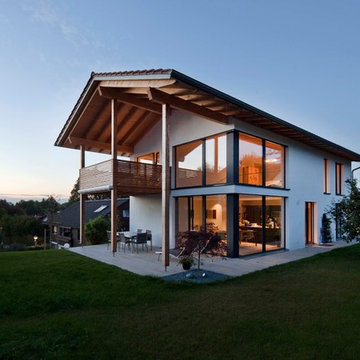
Foto: Michael Voit, Nußdorf
This is an example of a large contemporary two-storey white house exterior in Munich with mixed siding, a gable roof and a tile roof.
This is an example of a large contemporary two-storey white house exterior in Munich with mixed siding, a gable roof and a tile roof.
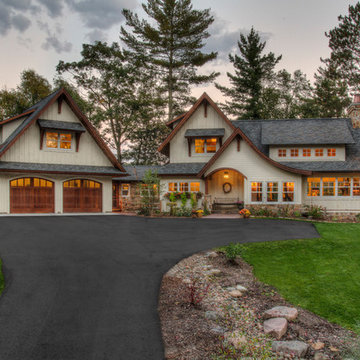
This is an example of a large country one-storey white house exterior in Minneapolis with wood siding, a gable roof and a shingle roof.
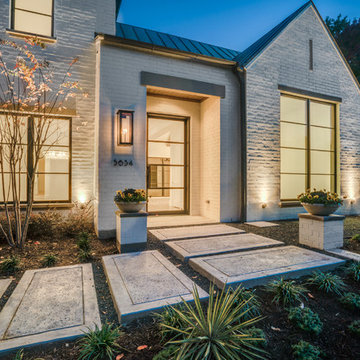
This new construction features clean lines, a sleek metal roof, and modern iron door and windows while also tying in traditional elements like the white brick and gas lantern. Shop the look: Modernist Original Bracket http://ow.ly/3Oht30nCjNC
See more photos from John Lively & Associates http://ow.ly/Mf7s30nClOa
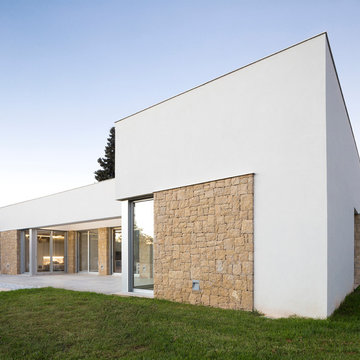
David Zarzoso (Fotografía)
Design ideas for a large contemporary one-storey white house exterior in Valencia with a flat roof and mixed siding.
Design ideas for a large contemporary one-storey white house exterior in Valencia with a flat roof and mixed siding.
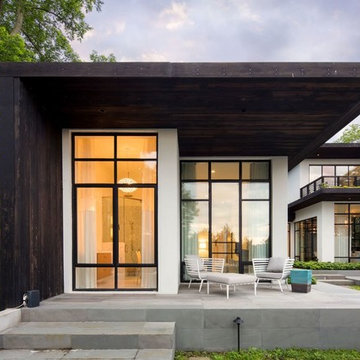
Design ideas for a large modern two-storey white house exterior in New York with mixed siding, a flat roof and a metal roof.
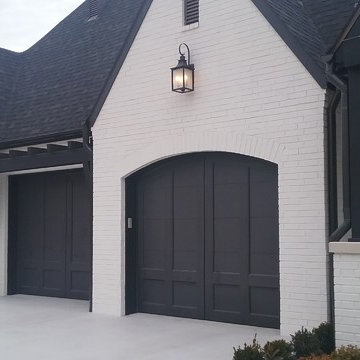
Contractor: Rogers and Associates.
Inspiration for a large traditional two-storey brick white house exterior in Other with a mixed roof.
Inspiration for a large traditional two-storey brick white house exterior in Other with a mixed roof.
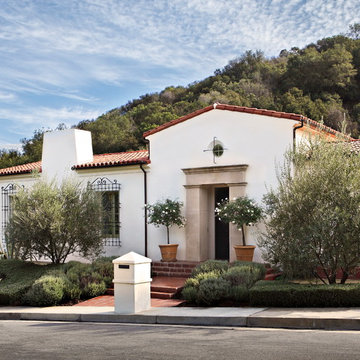
Placed on a large site with the Santa Monica Mountains Conservancy at the rear boundary, this one story residence presents a modest, composed public façade to the street while opening to the rear yard with two wings surrounding a large loggia or “outdoor living room.” With its thick walls, overhangs, and ample cross ventilation, the project demonstrates the simple idea that a building should respond carefully to its environment.
Laura Hull Photography
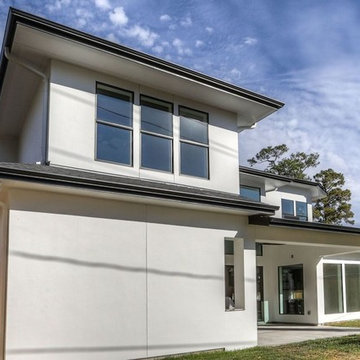
Large modern two-storey white house exterior in Houston with mixed siding, a flat roof and a metal roof.
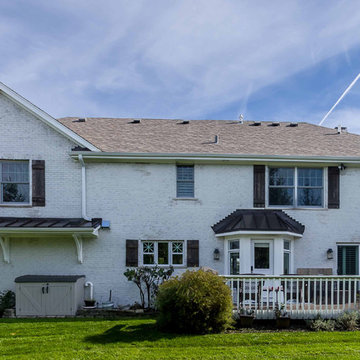
This 1990s brick home had decent square footage and a massive front yard, but no way to enjoy it. Each room needed an update, so the entire house was renovated and remodeled, and an addition was put on over the existing garage to create a symmetrical front. The old brown brick was painted a distressed white.
The 500sf 2nd floor addition includes 2 new bedrooms for their teen children, and the 12'x30' front porch lanai with standing seam metal roof is a nod to the homeowners' love for the Islands. Each room is beautifully appointed with large windows, wood floors, white walls, white bead board ceilings, glass doors and knobs, and interior wood details reminiscent of Hawaiian plantation architecture.
The kitchen was remodeled to increase width and flow, and a new laundry / mudroom was added in the back of the existing garage. The master bath was completely remodeled. Every room is filled with books, and shelves, many made by the homeowner.
Project photography by Kmiecik Imagery.
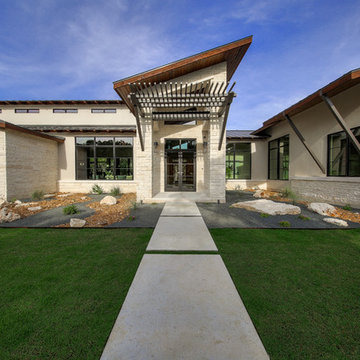
hill country contemporary house designed by oscar e flores design studio in cordillera ranch on a 14 acre property
Photo of a large transitional one-storey concrete white house exterior in Austin with a shed roof and a metal roof.
Photo of a large transitional one-storey concrete white house exterior in Austin with a shed roof and a metal roof.
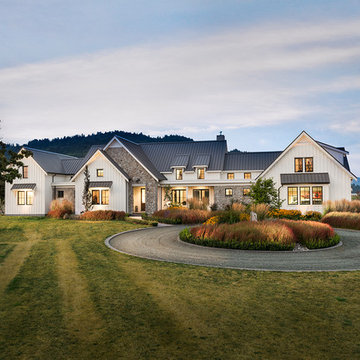
This contemporary farmhouse is located on a scenic acreage in Greendale, BC. It features an open floor plan with room for hosting a large crowd, a large kitchen with double wall ovens, tons of counter space, a custom range hood and was designed to maximize natural light. Shed dormers with windows up high flood the living areas with daylight. The stairwells feature more windows to give them an open, airy feel, and custom black iron railings designed and crafted by a talented local blacksmith. The home is very energy efficient, featuring R32 ICF construction throughout, R60 spray foam in the roof, window coatings that minimize solar heat gain, an HRV system to ensure good air quality, and LED lighting throughout. A large covered patio with a wood burning fireplace provides warmth and shelter in the shoulder seasons.
Carsten Arnold Photography
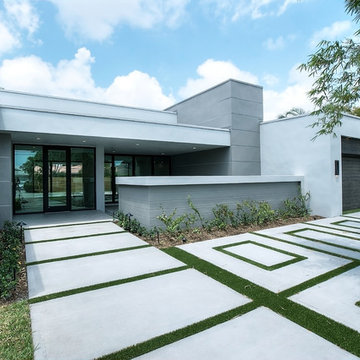
Photo of a large contemporary one-storey concrete white house exterior in Miami with a flat roof.
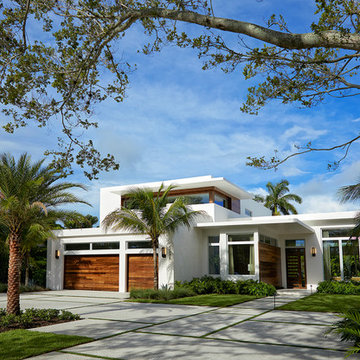
Daniel Newcomb photography
Large modern two-storey stucco white house exterior in Miami with a flat roof and a green roof.
Large modern two-storey stucco white house exterior in Miami with a flat roof and a green roof.
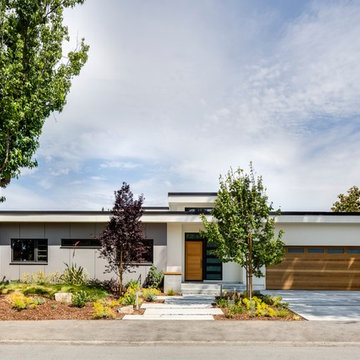
Design ideas for a large modern one-storey stucco white house exterior in San Francisco with a metal roof and a flat roof.
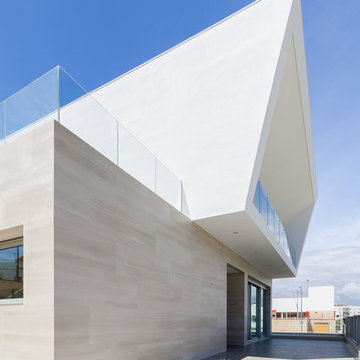
Arquitecto: Juan Manuel González Morgado
Fotógrafo: Juanca Lagares
Large contemporary three-storey white exterior in Seville with mixed siding.
Large contemporary three-storey white exterior in Seville with mixed siding.
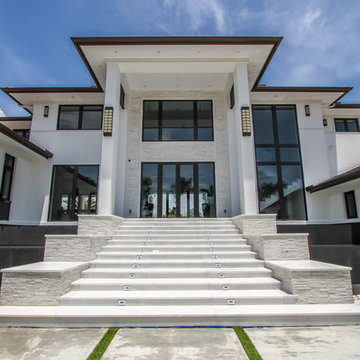
Design ideas for a large modern two-storey stucco white house exterior in Miami with a gable roof and a shingle roof.
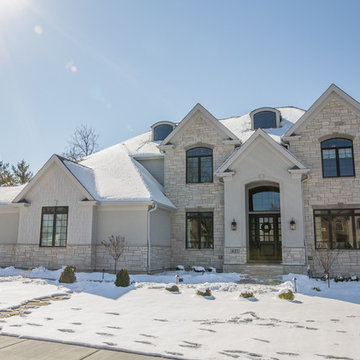
Large transitional two-storey white exterior in Chicago with mixed siding and a gable roof.

This beautiful modern farmhouse exterior blends board & batten siding with horizontal siding for added texture. The black and white color scheme is incredibly bold; but given an earth tone texture provided by the natural stone wainscoting and front porch piers.
Meyer Design
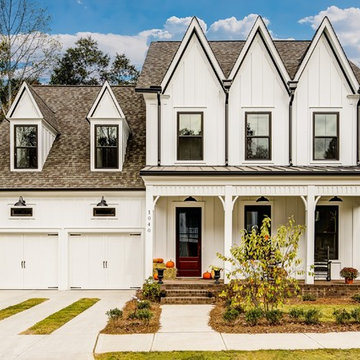
Dramatic peaks and dark trim against white board and batten make this Carpenter Gothic styled exterior stand out.
Large country two-storey white exterior in Atlanta with concrete fiberboard siding and a gable roof.
Large country two-storey white exterior in Atlanta with concrete fiberboard siding and a gable roof.
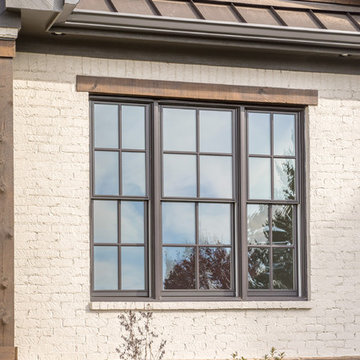
Photo of a large traditional two-storey brick white exterior in Other with a gable roof.
Large White Exterior Design Ideas
4