Large White Exterior Design Ideas
Refine by:
Budget
Sort by:Popular Today
41 - 60 of 28,456 photos
Item 1 of 3
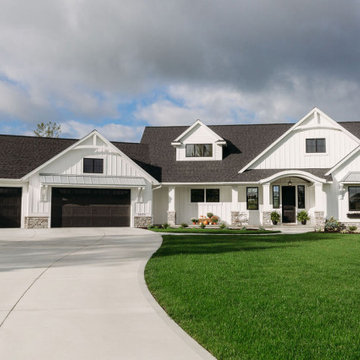
Inspiration for a large country one-storey white house exterior in Grand Rapids with a mixed roof, wood siding and a hip roof.
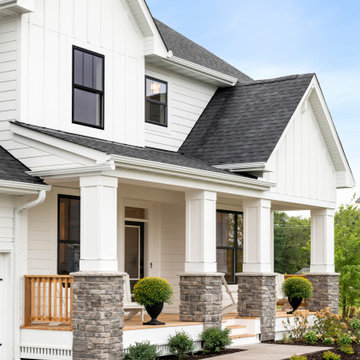
St. Charles Sport Model - Tradition Collection
Pricing, floorplans, virtual tours, community information & more at https://www.robertthomashomes.com/
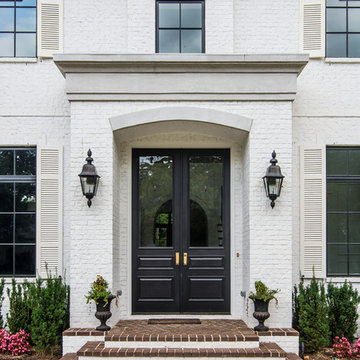
Photography: Garett + Carrie Buell of Studiobuell/ studiobuell.com
Photo of a large traditional two-storey white house exterior in Nashville with a hip roof and a shingle roof.
Photo of a large traditional two-storey white house exterior in Nashville with a hip roof and a shingle roof.
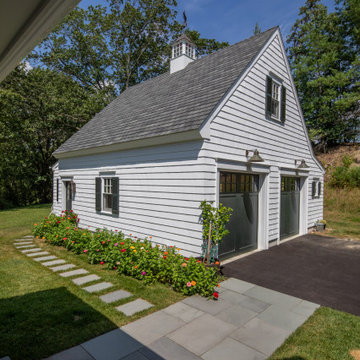
This garage is home to a pottery studio and music space for the owners.
Inspiration for a large country two-storey white house exterior in Boston with wood siding, a gable roof and a shingle roof.
Inspiration for a large country two-storey white house exterior in Boston with wood siding, a gable roof and a shingle roof.
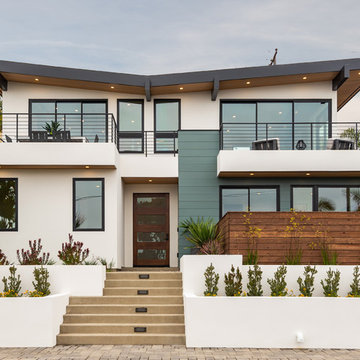
Mid-century modern custom beach home
Design ideas for a large contemporary two-storey white house exterior in San Diego with mixed siding, a mixed roof and a shed roof.
Design ideas for a large contemporary two-storey white house exterior in San Diego with mixed siding, a mixed roof and a shed roof.
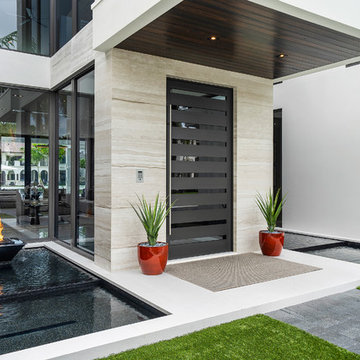
Modern home front entry features a voice over Internet Protocol Intercom Device to interface with the home's Crestron control system for voice communication at both the front door and gate.
Signature Estate featuring modern, warm, and clean-line design, with total custom details and finishes. The front includes a serene and impressive atrium foyer with two-story floor to ceiling glass walls and multi-level fire/water fountains on either side of the grand bronze aluminum pivot entry door. Elegant extra-large 47'' imported white porcelain tile runs seamlessly to the rear exterior pool deck, and a dark stained oak wood is found on the stairway treads and second floor. The great room has an incredible Neolith onyx wall and see-through linear gas fireplace and is appointed perfectly for views of the zero edge pool and waterway. The center spine stainless steel staircase has a smoked glass railing and wood handrail.
Photo courtesy Royal Palm Properties
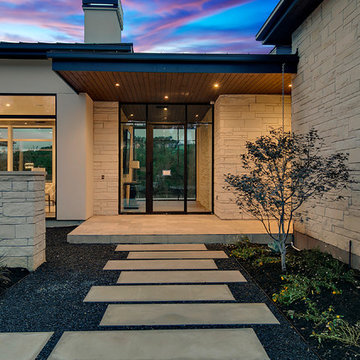
JPM Real Estate Photography
This is an example of a large contemporary one-storey white house exterior in Austin with stone veneer and a metal roof.
This is an example of a large contemporary one-storey white house exterior in Austin with stone veneer and a metal roof.
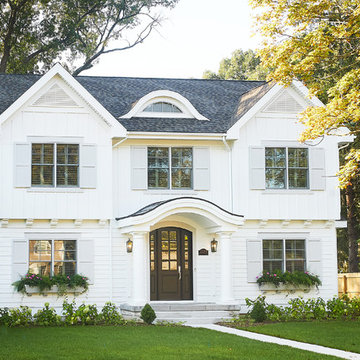
Charming traditional exterior with white siding and soft gray shutters. Details like the eyebrow window and flower boxes add to the charm and warmth of this home!
Photographer: Ashley Avila Photography
Interior Design: Vision Interiors by Visbeen
Architect: Visbeen Architects
Builder: Joel Peterson Homes
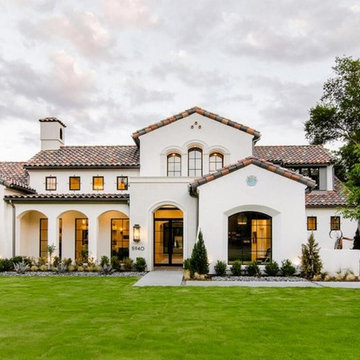
This is an example of a large mediterranean two-storey stucco white house exterior in Austin with a gable roof and a tile roof.
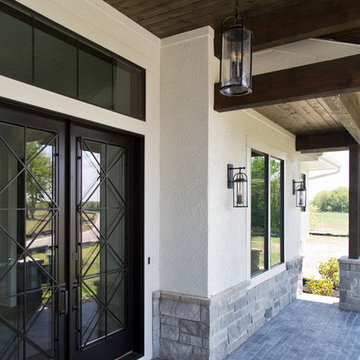
This is an example of a large contemporary two-storey white house exterior in Kansas City with mixed siding and a shingle roof.
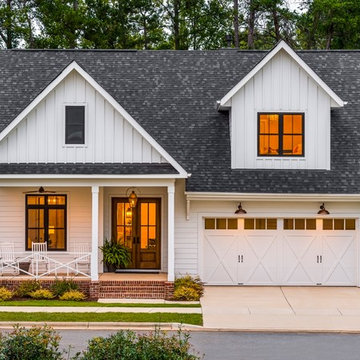
Clopay Coachman Collection carriage style garage door with crossbuck design blends seamlessly into this modern farmhouse exterior. It takes up a substantial amount of the exterior but windows and detailing that echoes porch railing make it look warm and welcoming. Model shown: Design 21 with REC 13 windows. Low-maintenance insulated steel door with composite overlays. Photos by Andy Frame, copyright 2018.
This image is the exclusive property of Andy Frame / Andy Frame Photography and is protected under the United States and International copyright laws.
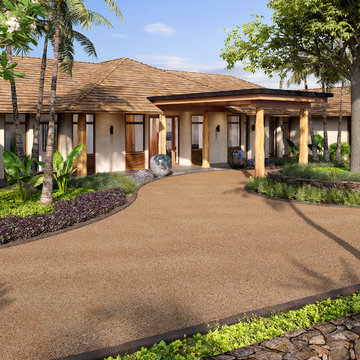
Photo of a large contemporary one-storey stucco white house exterior in Hawaii with a hip roof and a shingle roof.
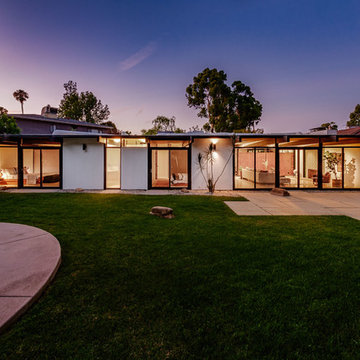
This is an example of a large midcentury one-storey white house exterior in Los Angeles with wood siding and a flat roof.
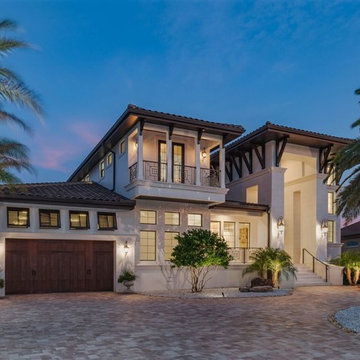
Rich Montalbano
Design ideas for a large mediterranean two-storey stucco white house exterior in Tampa with a hip roof and a metal roof.
Design ideas for a large mediterranean two-storey stucco white house exterior in Tampa with a hip roof and a metal roof.
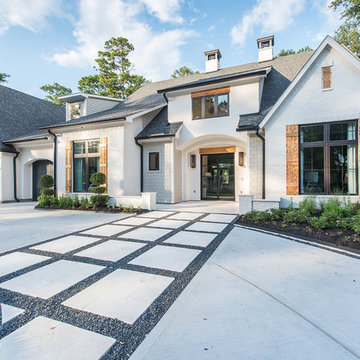
Inspiration for a large beach style two-storey brick white house exterior in Houston with a gable roof and a mixed roof.
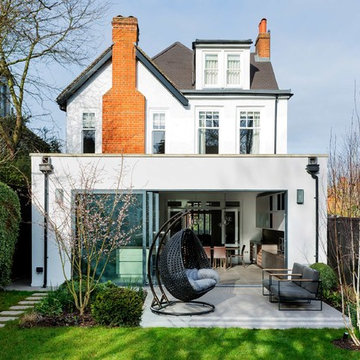
Kitchen, joinery and panelling by HUX LONDON https://hux-london.co.uk/ Interiors by Zulufish https://zulufishinteriors.co.uk/
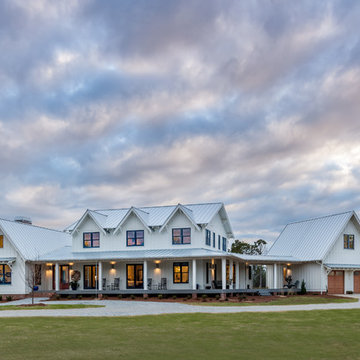
This modern farmhouse is a beautiful compilation of utility and aesthetics. Exterior products are fiber cement board and batten with gracious front porches. Standing seam hidden fastener metal roof.
Inspiro 8
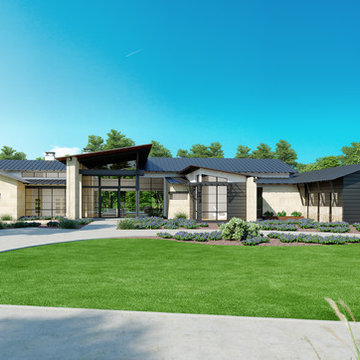
mid century house style design by OSCAR E FLORES DESIGN STUDIO north of boerne texas
Design ideas for a large midcentury one-storey white house exterior in Austin with metal siding, a shed roof and a metal roof.
Design ideas for a large midcentury one-storey white house exterior in Austin with metal siding, a shed roof and a metal roof.
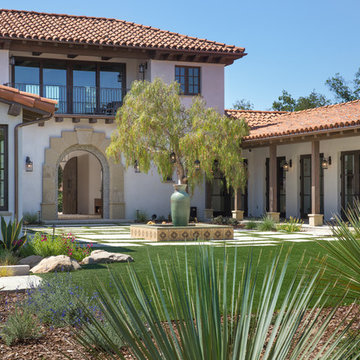
This 6000 square foot residence sits on a hilltop overlooking rolling hills and distant mountains beyond. The hacienda style home is laid out around a central courtyard. The main arched entrance opens through to the main axis of the courtyard and the hillside views. The living areas are within one space, which connects to the courtyard one side and covered outdoor living on the other through large doors.
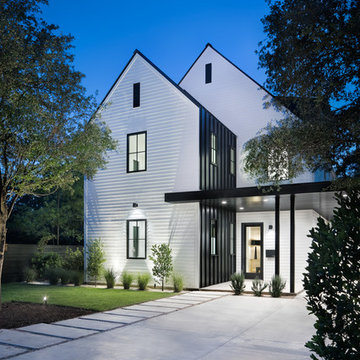
Photos: Paul Finkel, Piston Design
GC: Hudson Design Development, Inc.
This is an example of a large country two-storey white house exterior in Austin with wood siding, a gable roof and a mixed roof.
This is an example of a large country two-storey white house exterior in Austin with wood siding, a gable roof and a mixed roof.
Large White Exterior Design Ideas
3