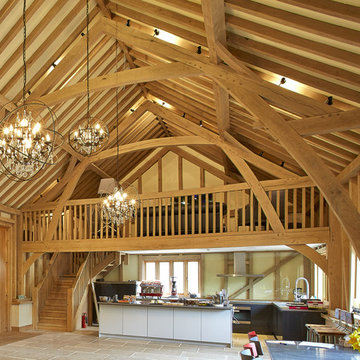Large Yellow Family Room Design Photos
Refine by:
Budget
Sort by:Popular Today
81 - 100 of 265 photos
Item 1 of 3
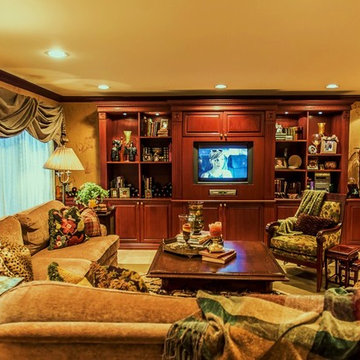
Transitional/traditional Great Room done in warm earthy colors.
Photography: Kimberly Gorman Muto
Large traditional open concept family room in New York with beige walls, a built-in media wall, no fireplace, beige floor and ceramic floors.
Large traditional open concept family room in New York with beige walls, a built-in media wall, no fireplace, beige floor and ceramic floors.
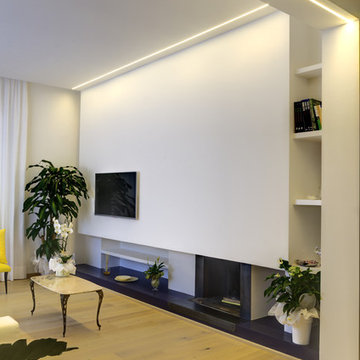
Large modern open concept family room in Florence with a library, white walls, light hardwood floors and a wall-mounted tv.
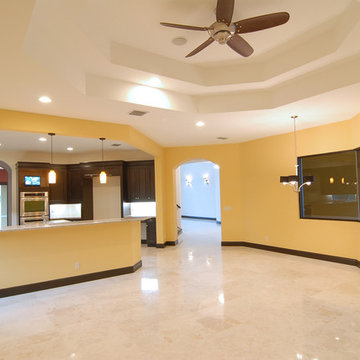
Situated lakeside in the rural community of Davie, Florida, this two story courtyard home has it all. This Mediterranean styled home surrounds the centrally located swimming pool to create a lush tropical Oasis. Maurice Menasche, AIA
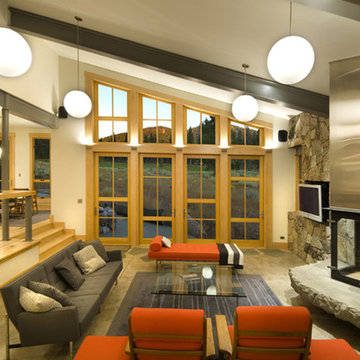
The stainless steel fireplace is skewed to create interest. The raised kitchen and dining room flow nicely into the living room. Photographer: Vance Fox
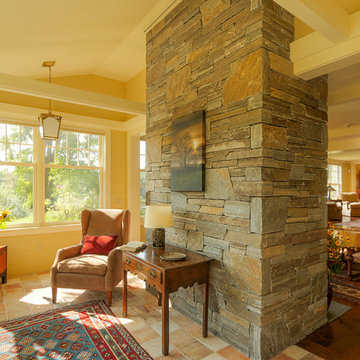
Carolyn Bates Photography, Redmond Interior Design, Haynes & Garthwaite Architects, Shepard Butler Landscape Architecture
Photo of a large traditional open concept family room in Burlington with dark hardwood floors, a standard fireplace, a stone fireplace surround, beige walls and no tv.
Photo of a large traditional open concept family room in Burlington with dark hardwood floors, a standard fireplace, a stone fireplace surround, beige walls and no tv.
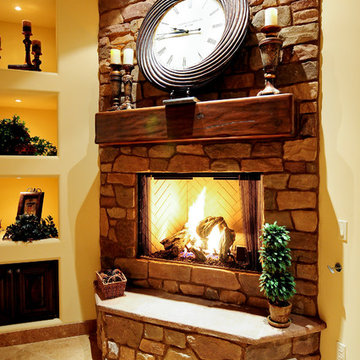
Voted as a 2016, 2015 and 2014 Best of Houzz winner, Wild Development is a team of residential design & build professionals specializing in kitchen and bathroom remodeling. We help our clients conceptualize their home improvement projects from design to completion. With Wild Development, your project will look and function the way you envisioned. We pride ourselves on our ability to deliver your project on time and on budget. When you collaborate with Wild Development, your project will be a positive and rewarding experience and a wise investment for your home.
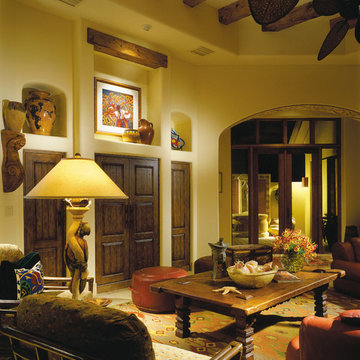
The Sater Design Collection's luxury, Spanish home plan "Sancho" (Plan #6947). saterdesign.com
Photo of a large mediterranean open concept family room in Miami with beige walls, no fireplace, a built-in media wall and carpet.
Photo of a large mediterranean open concept family room in Miami with beige walls, no fireplace, a built-in media wall and carpet.
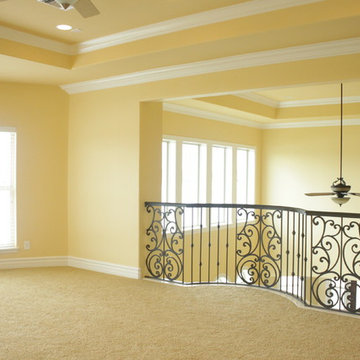
Jasleen Sarai
Design ideas for a large traditional open concept family room in Houston with a game room, yellow walls, carpet, no fireplace and a wall-mounted tv.
Design ideas for a large traditional open concept family room in Houston with a game room, yellow walls, carpet, no fireplace and a wall-mounted tv.
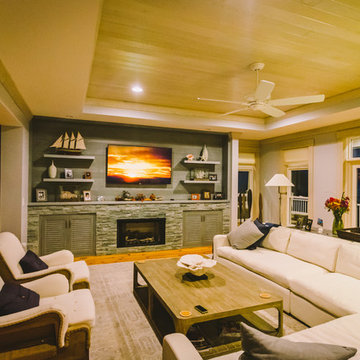
Joe Catalano
Large beach style loft-style family room in Other with a music area, light hardwood floors, a standard fireplace, a brick fireplace surround, a wall-mounted tv and brown floor.
Large beach style loft-style family room in Other with a music area, light hardwood floors, a standard fireplace, a brick fireplace surround, a wall-mounted tv and brown floor.
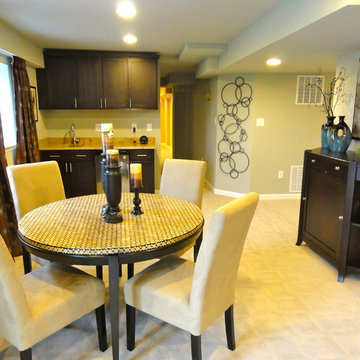
Photo of a large transitional open concept family room in Baltimore with a game room, beige walls, carpet, no fireplace and a built-in media wall.
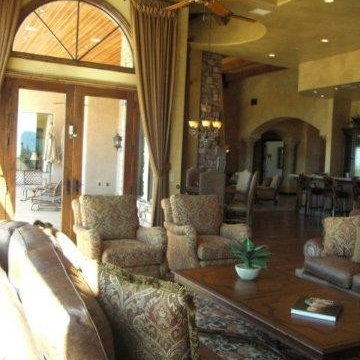
Photo of a large mediterranean open concept family room in Phoenix with a home bar, yellow walls, medium hardwood floors, a corner fireplace, a stone fireplace surround and a built-in media wall.
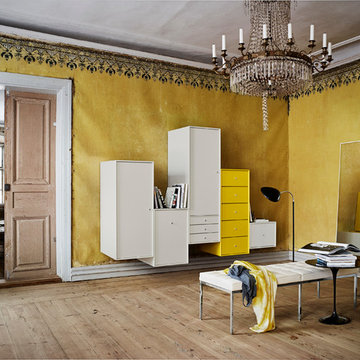
Design ideas for a large eclectic enclosed family room in Copenhagen with yellow walls.
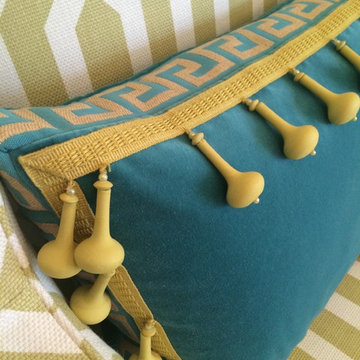
Inspiration for a large transitional enclosed family room in Chicago with white walls, dark hardwood floors, a standard fireplace, a stone fireplace surround and a concealed tv.
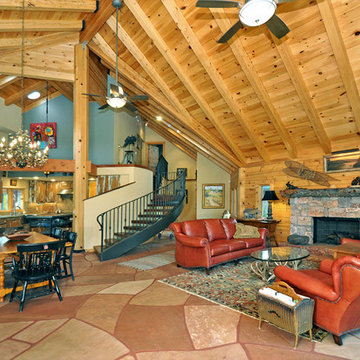
Open concept great room with custom iron staircase running through the center. The fireplace mantle is from a mesquite tree that was hit by lighting on one end.
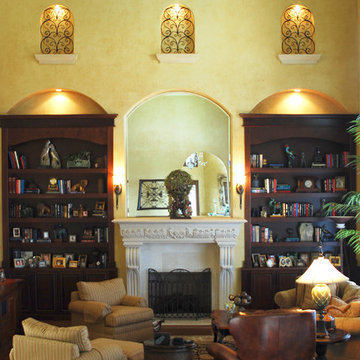
This is an example of a large traditional open concept family room in Orlando with a library, yellow walls, medium hardwood floors, a standard fireplace, a plaster fireplace surround and no tv.
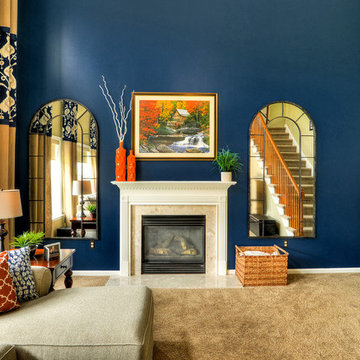
Mike Irby Photography
Inspiration for a large traditional open concept family room in Philadelphia with beige walls, carpet, a standard fireplace and a stone fireplace surround.
Inspiration for a large traditional open concept family room in Philadelphia with beige walls, carpet, a standard fireplace and a stone fireplace surround.
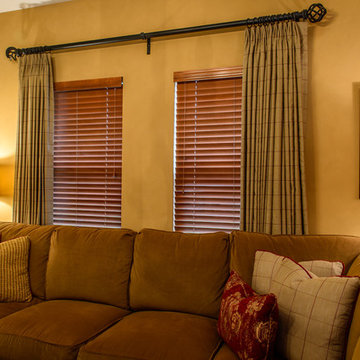
Euro-pleated draperies on rings, frame two small windows behind this cozy sectional.
Garen T Photography
Inspiration for a large traditional enclosed family room in Chicago with brown walls, carpet, a standard fireplace, a wood fireplace surround and a freestanding tv.
Inspiration for a large traditional enclosed family room in Chicago with brown walls, carpet, a standard fireplace, a wood fireplace surround and a freestanding tv.
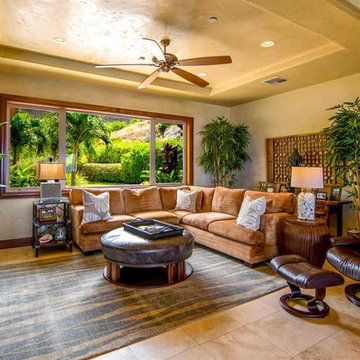
This is an example of a large tropical open concept family room in Hawaii with beige walls, ceramic floors, no fireplace and beige floor.
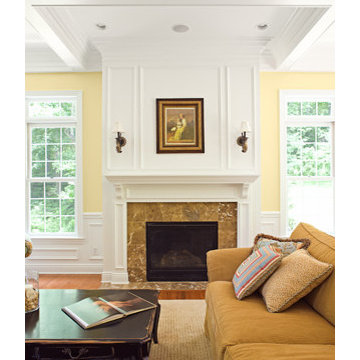
Tom Eells
Large traditional enclosed family room in Charleston with yellow walls, medium hardwood floors, a standard fireplace and a tile fireplace surround.
Large traditional enclosed family room in Charleston with yellow walls, medium hardwood floors, a standard fireplace and a tile fireplace surround.
Large Yellow Family Room Design Photos
5
