Large Yellow Family Room Design Photos
Refine by:
Budget
Sort by:Popular Today
101 - 120 of 265 photos
Item 1 of 3
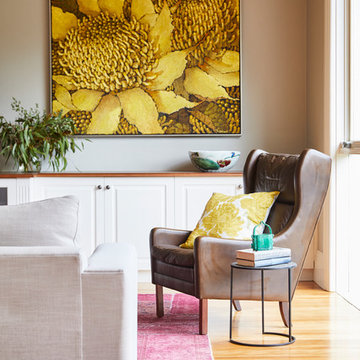
A Scandinavian leather armchair sits below a big, beautiful Stephen Trebilcock painting. Chinese ceramic bowl sits atop the joinery and a big beautiful customised patchwork rug provides a fun base for the furniture.
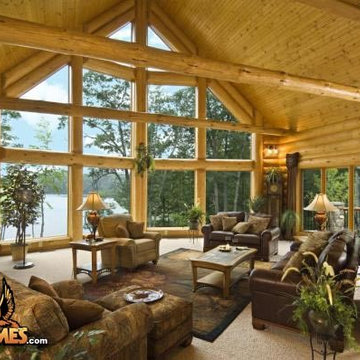
Live anywhere, build anything. The iconic Golden Eagle name is recognized the world over – forever tied to the freedom of customizing log homes around the world.
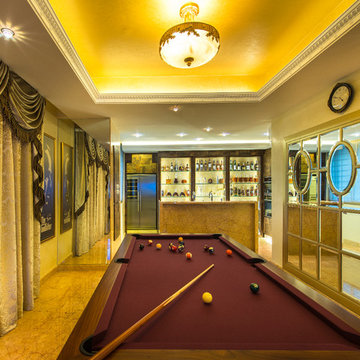
Inspiration for a large mediterranean enclosed family room in Singapore with marble floors.
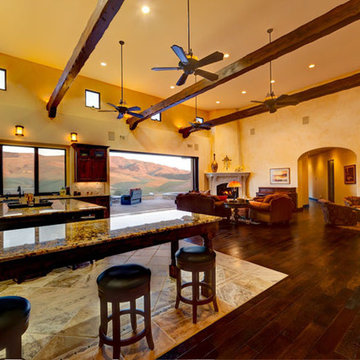
At the start of the project, the clients proposed an interesting programmatic requirement; design a home that is comfortable enough for a husband and wife to live in, while being large enough for the entire extended family to gather at. The result is a traditional old world style home that is centered around a large great room ideal for hosting family gatherings during the holidays and weekends alike. A 9′ by 16′ pocketing sliding door opens the great room up to the back patio and the views of the Edna Valley foothills beyond. With 14 grandchildren in the family, a fully outfitted game room was a must, along with a home gym and office.
The combination of large living spaces and private rooms make this home the ideal large family retreat.
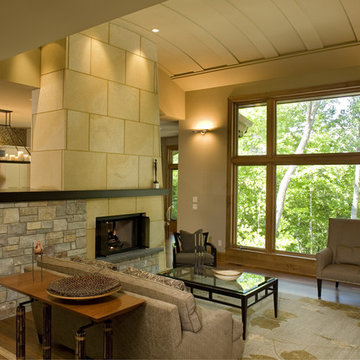
Photography: Landmark Photography | Interior Design: Bruce Kading Interior Design
This is an example of a large contemporary open concept family room in Minneapolis with medium hardwood floors, a two-sided fireplace, a stone fireplace surround, a library, green walls and no tv.
This is an example of a large contemporary open concept family room in Minneapolis with medium hardwood floors, a two-sided fireplace, a stone fireplace surround, a library, green walls and no tv.
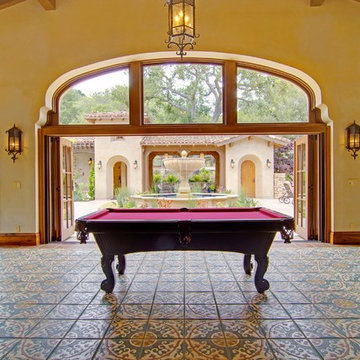
Photo of a large mediterranean open concept family room in San Francisco with a game room, beige walls and terra-cotta floors.
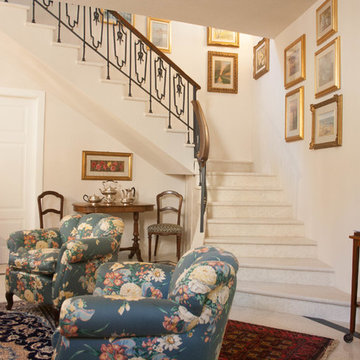
Abitazione in pieno centro storico su tre piani e ampia mansarda, oltre ad una cantina vini in mattoni a vista a dir poco unica.
L'edificio è stato trasformato in abitazione con attenzione ai dettagli e allo sviluppo di ambienti carichi di stile. Attenzione particolare alle esigenze del cliente che cercava uno stile classico ed elegante.
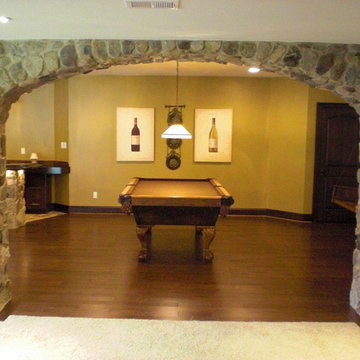
Your guests have a choice to sit at the bar on comfortable bar-stool seating under the vintage, rustic pendant lanterns or can make their way under a stone arch and column with matching wall-mounted lanterns to the comfortable and carpeted TV entertainment area. When those at the bar are ready for more than just chatting and drinking, they can follow the hand-scraped walnut flooring, to the billiards area with espresso stained cherry baseboards, fun ‘porch-style’ swing bench seating, and an exquisitely detailed light fixture above the billiards table.
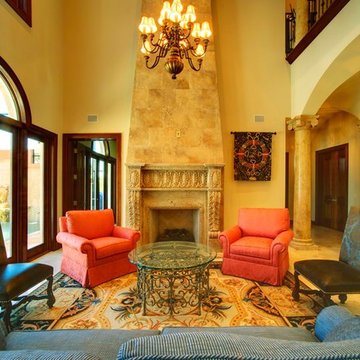
Large mediterranean open concept family room in Tampa with beige walls, marble floors, a standard fireplace, a library, no tv, a stone fireplace surround and beige floor.
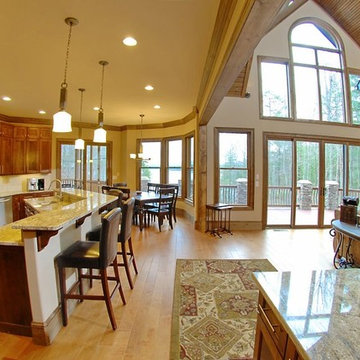
This is a custom home built in Blairsville Georgia on Lake Nottely. Showing the kitchen and great room. We used marble countertops and beautiful wood accents.
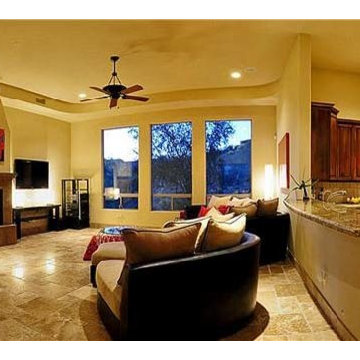
Photo of a large contemporary open concept family room in Phoenix with yellow walls, travertine floors, a two-sided fireplace, a stone fireplace surround and a wall-mounted tv.
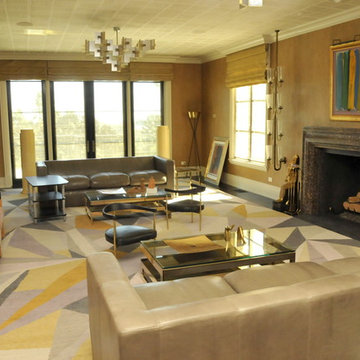
Photo of a large modern enclosed family room in Los Angeles with beige walls, carpet, a standard fireplace and a stone fireplace surround.
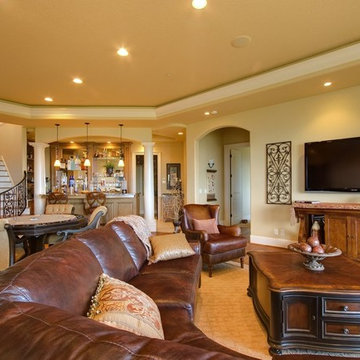
Inspiration for a large traditional open concept family room in Austin with beige walls, medium hardwood floors, no fireplace, a wall-mounted tv and brown floor.
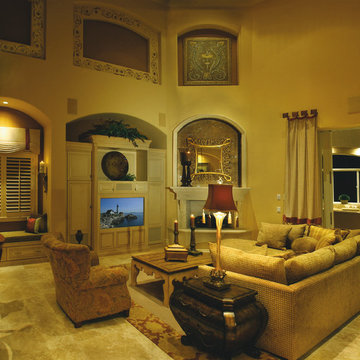
The Sater Design Collection's luxury, Italian style home plan "Ristano" (Plan #6939). saterdesign.com
Large mediterranean open concept family room in Miami with beige walls, travertine floors, a standard fireplace, a stone fireplace surround and a built-in media wall.
Large mediterranean open concept family room in Miami with beige walls, travertine floors, a standard fireplace, a stone fireplace surround and a built-in media wall.
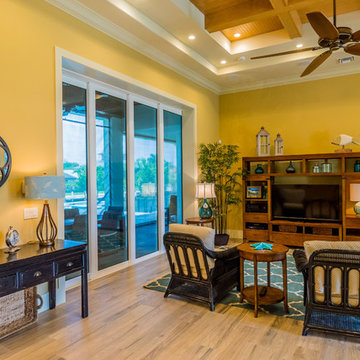
Rael Aguilar
Photo of a large beach style open concept family room in Miami with yellow walls, ceramic floors and a built-in media wall.
Photo of a large beach style open concept family room in Miami with yellow walls, ceramic floors and a built-in media wall.
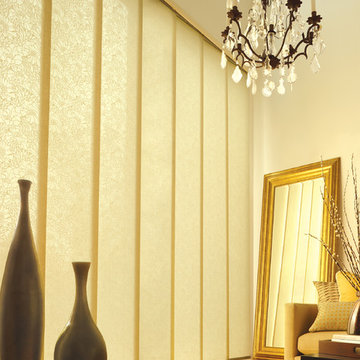
Hunter Douglas® Skyline®
Gliding Window Panels
Inspiration for a large contemporary open concept family room in Albuquerque with beige walls, medium hardwood floors, no fireplace and no tv.
Inspiration for a large contemporary open concept family room in Albuquerque with beige walls, medium hardwood floors, no fireplace and no tv.
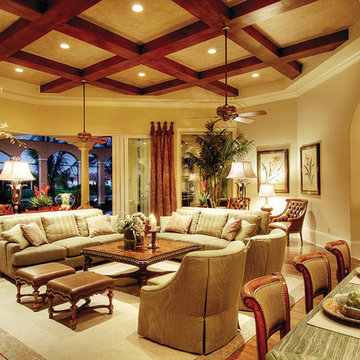
The Sater Design Collection's luxury, Mediterranean home plan "Prima Porta" (Plan #6955). saterdesign.com
Design ideas for a large mediterranean open concept family room in Miami with a home bar, beige walls, medium hardwood floors, no fireplace and a built-in media wall.
Design ideas for a large mediterranean open concept family room in Miami with a home bar, beige walls, medium hardwood floors, no fireplace and a built-in media wall.
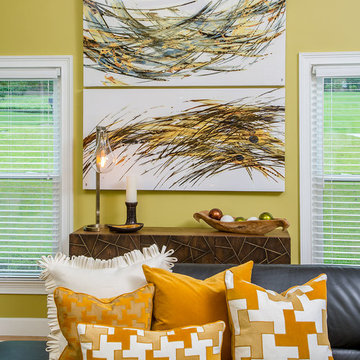
Steve Bracci
This is an example of a large transitional open concept family room in Atlanta with green walls, medium hardwood floors and a built-in media wall.
This is an example of a large transitional open concept family room in Atlanta with green walls, medium hardwood floors and a built-in media wall.
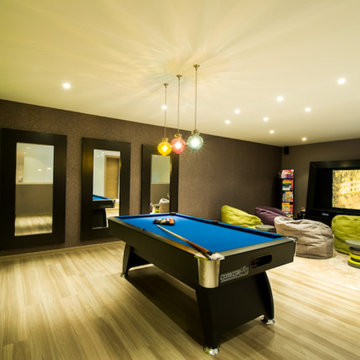
Inspiration for a large contemporary enclosed family room in Other with green walls, medium hardwood floors, no fireplace and a wall-mounted tv.
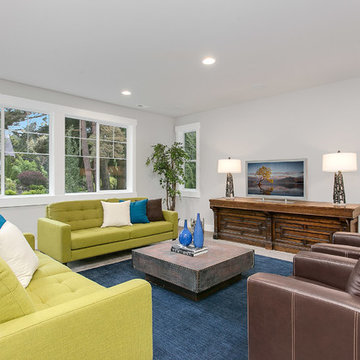
A generously sized media room on the 2nd level offers versatility, and is ready to be transformed into a home theater, fitness space, and more!
This is an example of a large transitional enclosed family room in Seattle with grey walls, carpet and a freestanding tv.
This is an example of a large transitional enclosed family room in Seattle with grey walls, carpet and a freestanding tv.
Large Yellow Family Room Design Photos
6