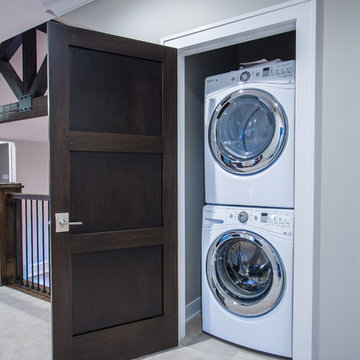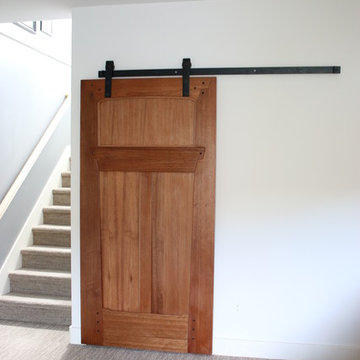Laundry Cupboard Design Ideas
Refine by:
Budget
Sort by:Popular Today
21 - 40 of 1,672 photos
Item 1 of 2
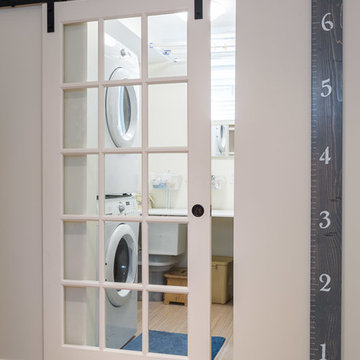
This is an example of a small transitional laundry cupboard in Calgary with white walls, a stacked washer and dryer and beige floor.
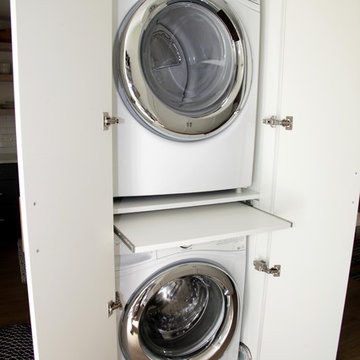
This River Cottage needed a laundry area in a small space. Custom designed cabinets can be available for any use. This white stackable washer and dryer, sits in a hallway going unnoticed when the doors are shut. Guests only see a very handsome closet. When you open the custom cabinetry you will be surprised at what you find. This renovation not only included the appliances but they went a step further adding a pull out shelf for your laundry use. This is a unique design idea for any small laundry space.
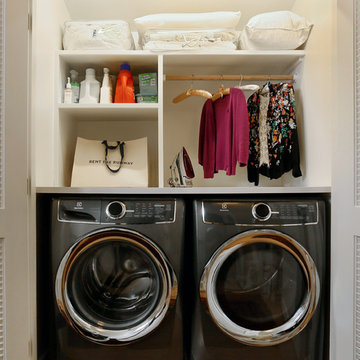
This second floor laundry area was created out of part of an existing master bathroom. It allowed the client to move their laundry station from the basement to the second floor, greatly improving efficiency.
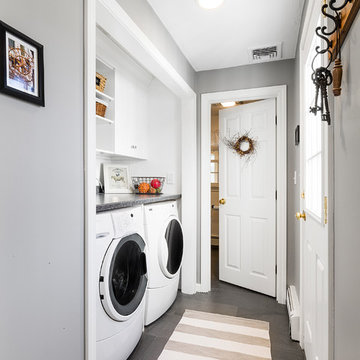
Ashland kitchen/laundry renovation
Mid-sized traditional single-wall laundry cupboard in Boston with a farmhouse sink, shaker cabinets, white cabinets, laminate benchtops, white walls, porcelain floors, a side-by-side washer and dryer and grey floor.
Mid-sized traditional single-wall laundry cupboard in Boston with a farmhouse sink, shaker cabinets, white cabinets, laminate benchtops, white walls, porcelain floors, a side-by-side washer and dryer and grey floor.
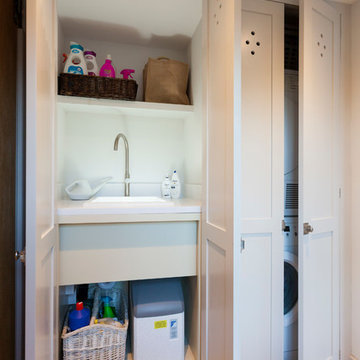
Bespoke, Secret utility room! Doors hide a sink, water softener and the washing machine & tumble dryer!
Chris Kemp
Design ideas for a small country single-wall laundry cupboard in Kent with a drop-in sink, grey cabinets, quartzite benchtops, white walls, limestone floors and a stacked washer and dryer.
Design ideas for a small country single-wall laundry cupboard in Kent with a drop-in sink, grey cabinets, quartzite benchtops, white walls, limestone floors and a stacked washer and dryer.
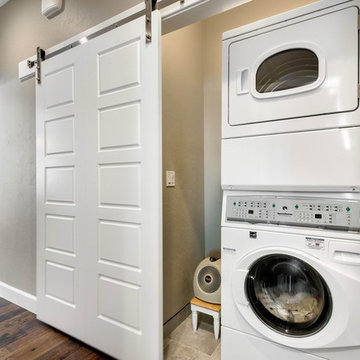
Small arts and crafts single-wall laundry cupboard in Boise with grey walls, porcelain floors and a stacked washer and dryer.
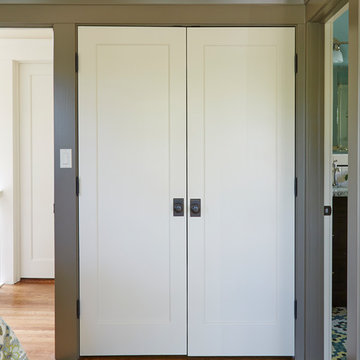
Mike Kaskel
Inspiration for a mid-sized traditional single-wall laundry cupboard in San Francisco with open cabinets, white cabinets, white walls, medium hardwood floors and a side-by-side washer and dryer.
Inspiration for a mid-sized traditional single-wall laundry cupboard in San Francisco with open cabinets, white cabinets, white walls, medium hardwood floors and a side-by-side washer and dryer.
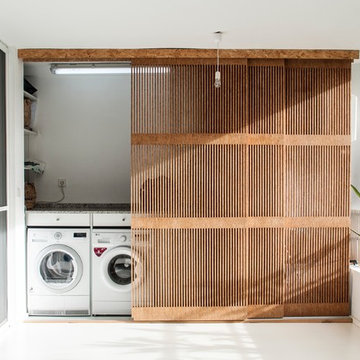
This is an example of a small contemporary single-wall laundry cupboard in Valencia with a side-by-side washer and dryer.
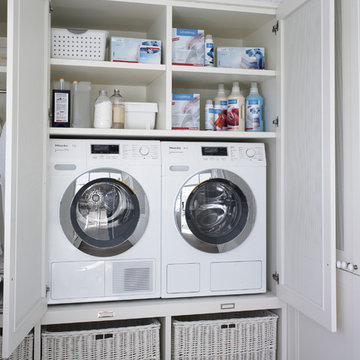
Mid-sized scandinavian single-wall laundry cupboard in Barcelona with white cabinets and a side-by-side washer and dryer.
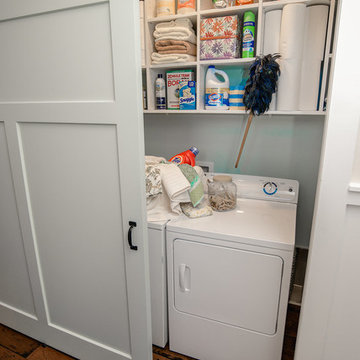
Kristopher Gerner
Small arts and crafts single-wall laundry cupboard in Other with open cabinets, white cabinets, white walls, medium hardwood floors and a side-by-side washer and dryer.
Small arts and crafts single-wall laundry cupboard in Other with open cabinets, white cabinets, white walls, medium hardwood floors and a side-by-side washer and dryer.
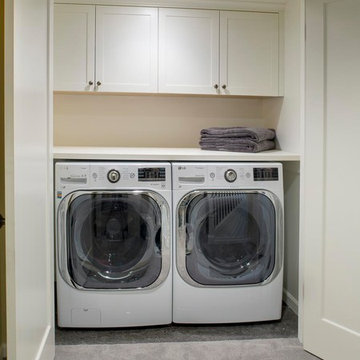
Stephen Cridland
Design ideas for a small arts and crafts single-wall laundry cupboard in Portland with shaker cabinets, white cabinets, wood benchtops, concrete floors, a side-by-side washer and dryer and beige walls.
Design ideas for a small arts and crafts single-wall laundry cupboard in Portland with shaker cabinets, white cabinets, wood benchtops, concrete floors, a side-by-side washer and dryer and beige walls.
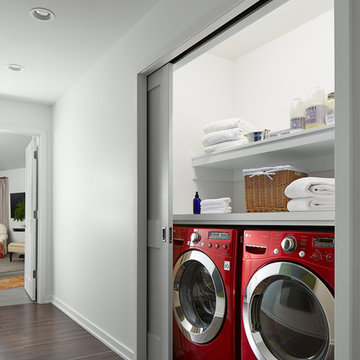
MA Peterson
www.mapeterson.com
This is an example of a small transitional single-wall laundry cupboard in Minneapolis with open cabinets, white cabinets, wood benchtops, white walls, medium hardwood floors and a side-by-side washer and dryer.
This is an example of a small transitional single-wall laundry cupboard in Minneapolis with open cabinets, white cabinets, wood benchtops, white walls, medium hardwood floors and a side-by-side washer and dryer.
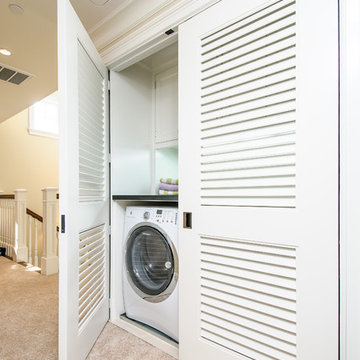
Inspiration for a transitional single-wall laundry cupboard in San Francisco with flat-panel cabinets, white cabinets, marble benchtops, a side-by-side washer and dryer and beige walls.
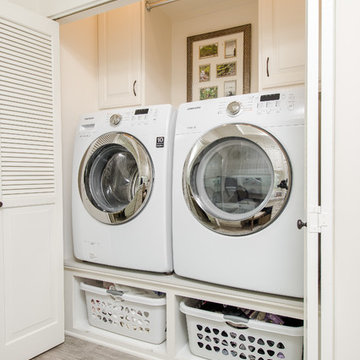
Unlimited Style Photography
Photo of a small traditional single-wall laundry cupboard in Los Angeles with raised-panel cabinets, white cabinets, quartz benchtops, white walls, porcelain floors and a side-by-side washer and dryer.
Photo of a small traditional single-wall laundry cupboard in Los Angeles with raised-panel cabinets, white cabinets, quartz benchtops, white walls, porcelain floors and a side-by-side washer and dryer.
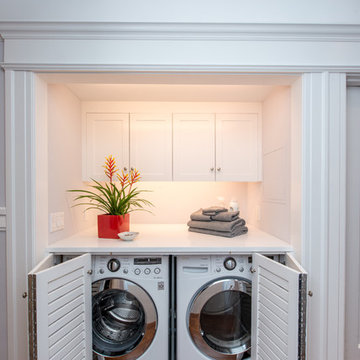
Treve Johnson Photography
Design ideas for a mid-sized transitional single-wall laundry cupboard in San Francisco with louvered cabinets, white cabinets, blue walls, a side-by-side washer and dryer, grey floor and white benchtop.
Design ideas for a mid-sized transitional single-wall laundry cupboard in San Francisco with louvered cabinets, white cabinets, blue walls, a side-by-side washer and dryer, grey floor and white benchtop.
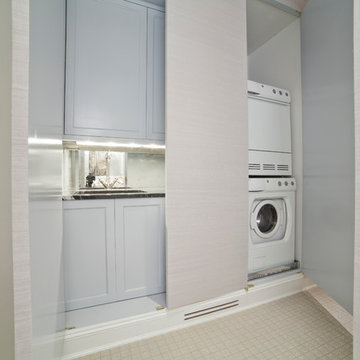
Design ideas for a small modern single-wall laundry cupboard in New York with a single-bowl sink, recessed-panel cabinets, white cabinets, granite benchtops, grey walls, ceramic floors and a stacked washer and dryer.
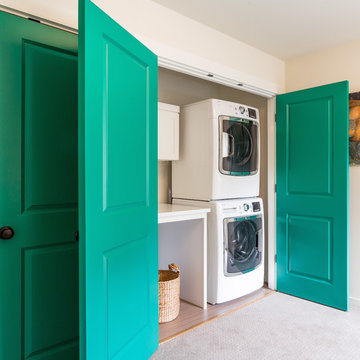
Here we transformed a guest bedroom into a home office. By adding two sets of double doors we hid the washer, dryer & all miscellaneous office equipment.
Using the clients' existing artwork as a basis for our palette, we incorporated color into the room by painting the doors this lush green.
Holland Photography - Cory Holland - HollandPhotography.biz

Hood House is a playful protector that respects the heritage character of Carlton North whilst celebrating purposeful change. It is a luxurious yet compact and hyper-functional home defined by an exploration of contrast: it is ornamental and restrained, subdued and lively, stately and casual, compartmental and open.
For us, it is also a project with an unusual history. This dual-natured renovation evolved through the ownership of two separate clients. Originally intended to accommodate the needs of a young family of four, we shifted gears at the eleventh hour and adapted a thoroughly resolved design solution to the needs of only two. From a young, nuclear family to a blended adult one, our design solution was put to a test of flexibility.
The result is a subtle renovation almost invisible from the street yet dramatic in its expressive qualities. An oblique view from the northwest reveals the playful zigzag of the new roof, the rippling metal hood. This is a form-making exercise that connects old to new as well as establishing spatial drama in what might otherwise have been utilitarian rooms upstairs. A simple palette of Australian hardwood timbers and white surfaces are complimented by tactile splashes of brass and rich moments of colour that reveal themselves from behind closed doors.
Our internal joke is that Hood House is like Lazarus, risen from the ashes. We’re grateful that almost six years of hard work have culminated in this beautiful, protective and playful house, and so pleased that Glenda and Alistair get to call it home.
Laundry Cupboard Design Ideas
2
