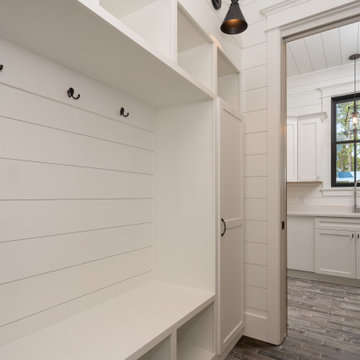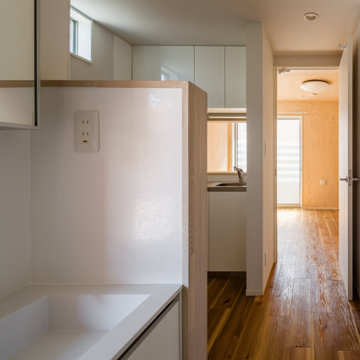All Ceiling Designs Laundry Room Design Ideas
Refine by:
Budget
Sort by:Popular Today
121 - 140 of 905 photos
Item 1 of 2
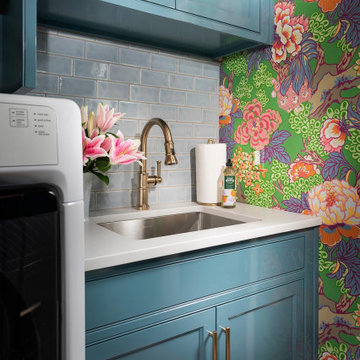
Mid-sized traditional galley utility room in Other with an undermount sink, blue cabinets, quartz benchtops, blue splashback, subway tile splashback, blue walls, dark hardwood floors, a side-by-side washer and dryer, white benchtop and wallpaper.

1912 Historic Landmark remodeled to have modern amenities while paying homage to the home's architectural style.
Inspiration for a large traditional u-shaped dedicated laundry room in Portland with an undermount sink, shaker cabinets, blue cabinets, marble benchtops, multi-coloured walls, porcelain floors, a side-by-side washer and dryer, multi-coloured floor, white benchtop, timber and wallpaper.
Inspiration for a large traditional u-shaped dedicated laundry room in Portland with an undermount sink, shaker cabinets, blue cabinets, marble benchtops, multi-coloured walls, porcelain floors, a side-by-side washer and dryer, multi-coloured floor, white benchtop, timber and wallpaper.

Inner city self contained studio with the laundry in the ground floor garage. Plywood lining to walls and ceiling. Honed concrete floor.
This is an example of a small contemporary single-wall utility room in Melbourne with a single-bowl sink, flat-panel cabinets, beige cabinets, laminate benchtops, white splashback, mosaic tile splashback, beige walls, concrete floors, a side-by-side washer and dryer, beige benchtop, wood and wood walls.
This is an example of a small contemporary single-wall utility room in Melbourne with a single-bowl sink, flat-panel cabinets, beige cabinets, laminate benchtops, white splashback, mosaic tile splashback, beige walls, concrete floors, a side-by-side washer and dryer, beige benchtop, wood and wood walls.
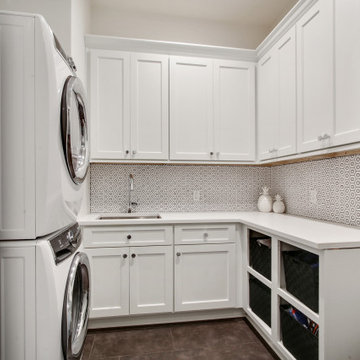
Sofia Joelsson Design, Interior Design Services. Laundry Room, two story New Orleans new construction,
Photo of a small transitional u-shaped dedicated laundry room in New Orleans with an undermount sink, shaker cabinets, white cabinets, quartzite benchtops, white splashback, mosaic tile splashback, white walls, medium hardwood floors, a stacked washer and dryer, brown floor, white benchtop and vaulted.
Photo of a small transitional u-shaped dedicated laundry room in New Orleans with an undermount sink, shaker cabinets, white cabinets, quartzite benchtops, white splashback, mosaic tile splashback, white walls, medium hardwood floors, a stacked washer and dryer, brown floor, white benchtop and vaulted.

A butler's pantry with the most gorgeous joinery and clever storage solutions all with a view.
Photo of a small modern galley dedicated laundry room in Melbourne with a drop-in sink, shaker cabinets, medium wood cabinets, quartz benchtops, white splashback, mosaic tile splashback, white walls, light hardwood floors, brown floor, white benchtop, recessed and panelled walls.
Photo of a small modern galley dedicated laundry room in Melbourne with a drop-in sink, shaker cabinets, medium wood cabinets, quartz benchtops, white splashback, mosaic tile splashback, white walls, light hardwood floors, brown floor, white benchtop, recessed and panelled walls.

These tall towering mud room cabinets open up this space to appear larger than it is. The rustic looking brick stone flooring makes this space. The built in bench area makes a nice sweet spot to take off your rainy boots or yard shoes. The tall cabinets allows for great storage.
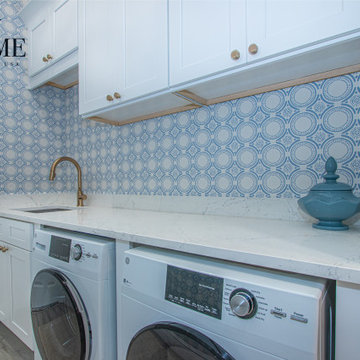
Large transitional single-wall dedicated laundry room in Tampa with an undermount sink, shaker cabinets, white cabinets, quartz benchtops, blue walls, porcelain floors, a side-by-side washer and dryer, brown floor, white benchtop, vaulted and wallpaper.
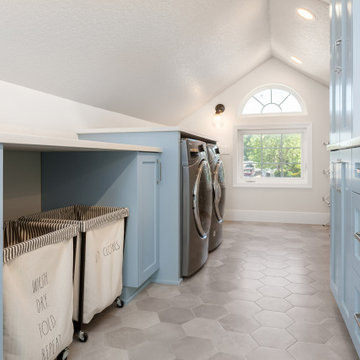
Inspiration for a country galley dedicated laundry room in Portland with an undermount sink, shaker cabinets, blue cabinets, quartz benchtops, white splashback, ceramic splashback, white walls, porcelain floors, a side-by-side washer and dryer, grey floor, white benchtop and vaulted.

This expansive laundry room features 3 sets of washers and dryers and custom Plain & Fancy inset cabinetry. It includes a farmhouse sink, tons of folding space and 2 large storage cabinets for laundry and kitchen supplies.

Photo of a large transitional galley dedicated laundry room in Other with an undermount sink, flat-panel cabinets, light wood cabinets, quartz benchtops, white splashback, engineered quartz splashback, blue walls, medium hardwood floors, a side-by-side washer and dryer, brown floor, white benchtop and vaulted.

PAINTED PINK WITH A WHIMSICAL VIBE. THIS LAUNDRY ROOM IS LAYERED WITH WALLPAPER, GORGEOUS FLOOR TILE AND A PRETTY CHANDELIER TO MAKE DOING LAUNDRY FUN!

Leaving the new lam-beam exposed added warmth and interest to the new laundry room. The simple pipe hanging rod and laminate countertops are stylish but unassuming.

Osbourne & Little "Derwent" wallpaper celebrates the homeowners love of her pet koi fish.
Inspiration for a small eclectic galley utility room in San Francisco with an undermount sink, recessed-panel cabinets, orange cabinets, quartzite benchtops, beige splashback, ceramic splashback, multi-coloured walls, brick floors, a side-by-side washer and dryer, multi-coloured floor, green benchtop, wood and wallpaper.
Inspiration for a small eclectic galley utility room in San Francisco with an undermount sink, recessed-panel cabinets, orange cabinets, quartzite benchtops, beige splashback, ceramic splashback, multi-coloured walls, brick floors, a side-by-side washer and dryer, multi-coloured floor, green benchtop, wood and wallpaper.

Photo of a mid-sized eclectic galley utility room in Philadelphia with a farmhouse sink, recessed-panel cabinets, beige cabinets, granite benchtops, multi-coloured splashback, granite splashback, grey walls, concrete floors, a side-by-side washer and dryer, multi-coloured floor, multi-coloured benchtop and exposed beam.
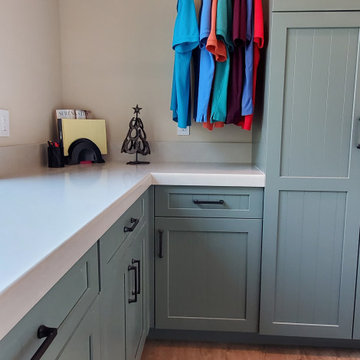
A Laundry with a view and an organized tall storage cabinet for cleaning supplies and equipment
Inspiration for a mid-sized country u-shaped utility room in San Francisco with flat-panel cabinets, green cabinets, quartz benchtops, white splashback, engineered quartz splashback, beige walls, laminate floors, a side-by-side washer and dryer, brown floor, white benchtop and recessed.
Inspiration for a mid-sized country u-shaped utility room in San Francisco with flat-panel cabinets, green cabinets, quartz benchtops, white splashback, engineered quartz splashback, beige walls, laminate floors, a side-by-side washer and dryer, brown floor, white benchtop and recessed.

1912 Historic Landmark remodeled to have modern amenities while paying homage to the home's architectural style.
Large traditional u-shaped dedicated laundry room in Portland with an undermount sink, shaker cabinets, blue cabinets, marble benchtops, multi-coloured walls, porcelain floors, a side-by-side washer and dryer, multi-coloured floor, white benchtop, timber and wallpaper.
Large traditional u-shaped dedicated laundry room in Portland with an undermount sink, shaker cabinets, blue cabinets, marble benchtops, multi-coloured walls, porcelain floors, a side-by-side washer and dryer, multi-coloured floor, white benchtop, timber and wallpaper.

The laundry area of this Mid Century Modern Home was originally located in the garage. So, the team took a portion of the garage and enclosed it to create a spacious new laundry, mudroom and walk in pantry area. Glass geometric accent tile provides a playful touch, while porcelain terrazzo patterned floor tile provides durability while honoring the mid century design.
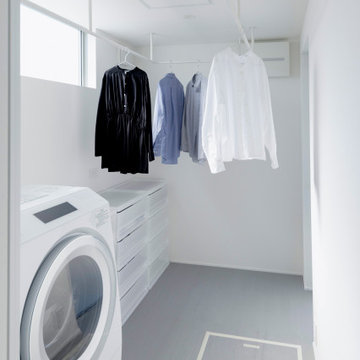
通り抜ける土間のある家
滋賀県野洲市の古くからの民家が立ち並ぶ敷地で530㎡の敷地にあった、古民家を解体し、住宅を新築する計画となりました。
南面、東面は、既存の民家が立ち並んでお、西側は、自己所有の空き地と、隣接して
同じく空き地があります。どちらの敷地も道路に接することのない敷地で今後、住宅を
建築する可能性は低い。このため、西面に開く家を計画することしました。
ご主人様は、バイクが趣味ということと、土間も希望されていました。そこで、
入り口である玄関から西面の空地に向けて住居空間を通り抜けるような開かれた
空間が作れないかと考えました。
この通り抜ける土間空間をコンセプト計画を行った。土間空間を中心に収納や居室部分
を配置していき、外と中を感じられる空間となってる。
広い敷地を生かし、平屋の住宅の計画となっていて東面から吹き抜けを通し、光を取り入れる計画となっている。西面は、大きく軒を出し、西日の対策と外部と内部を繋げる軒下空間
としています。
建物の奥へ行くほどプライベート空間が保たれる計画としています。
北側の玄関から西側のオープン敷地へと通り抜ける土間は、そこに訪れる人が自然と
オープンな敷地へと誘うような計画となっています。土間を中心に開かれた空間は、
外との繋がりを感じることができ豊かな気持ちになれる建物となりました。
All Ceiling Designs Laundry Room Design Ideas
7
