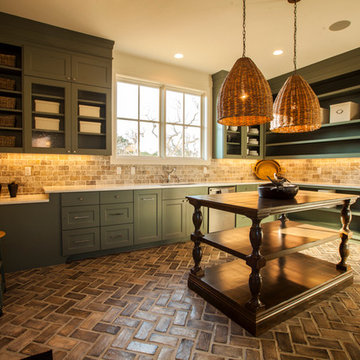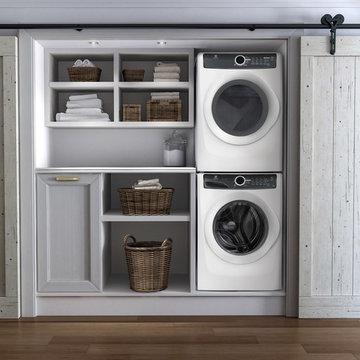Laundry Room Design Ideas
Refine by:
Budget
Sort by:Popular Today
61 - 80 of 184 photos
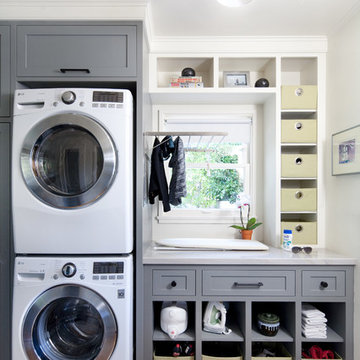
Lepere Studio
Large transitional single-wall laundry room in Santa Barbara with shaker cabinets, grey cabinets, white walls, medium hardwood floors, a stacked washer and dryer and grey benchtop.
Large transitional single-wall laundry room in Santa Barbara with shaker cabinets, grey cabinets, white walls, medium hardwood floors, a stacked washer and dryer and grey benchtop.
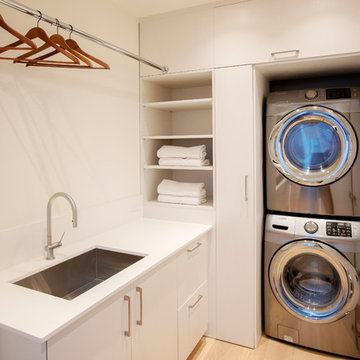
Janis Nicolay
Small contemporary l-shaped dedicated laundry room in Vancouver with an undermount sink, flat-panel cabinets, white cabinets, quartz benchtops, white walls, light hardwood floors, a stacked washer and dryer, white benchtop and beige floor.
Small contemporary l-shaped dedicated laundry room in Vancouver with an undermount sink, flat-panel cabinets, white cabinets, quartz benchtops, white walls, light hardwood floors, a stacked washer and dryer, white benchtop and beige floor.
Find the right local pro for your project
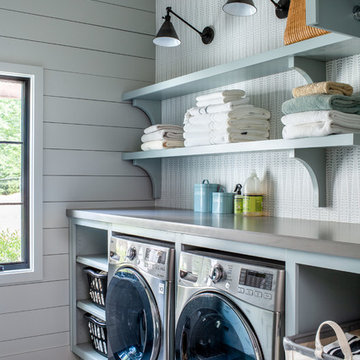
Jeff Herr Photography
Photo of a country laundry room in Atlanta with open cabinets, blue cabinets, grey walls, a side-by-side washer and dryer, grey floor and grey benchtop.
Photo of a country laundry room in Atlanta with open cabinets, blue cabinets, grey walls, a side-by-side washer and dryer, grey floor and grey benchtop.
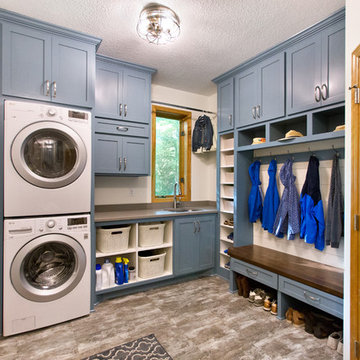
VIP Photography
This is an example of a traditional l-shaped utility room in Minneapolis with an undermount sink, shaker cabinets, blue cabinets, white walls, a stacked washer and dryer, grey floor and grey benchtop.
This is an example of a traditional l-shaped utility room in Minneapolis with an undermount sink, shaker cabinets, blue cabinets, white walls, a stacked washer and dryer, grey floor and grey benchtop.
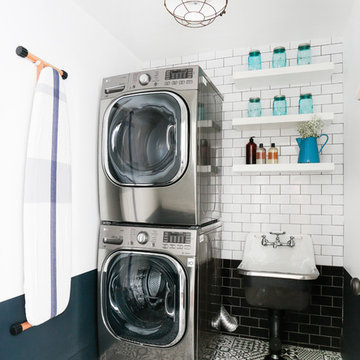
Tessa Neustadt
Transitional dedicated laundry room in Los Angeles with open cabinets, white cabinets, multi-coloured walls, a stacked washer and dryer and multi-coloured floor.
Transitional dedicated laundry room in Los Angeles with open cabinets, white cabinets, multi-coloured walls, a stacked washer and dryer and multi-coloured floor.
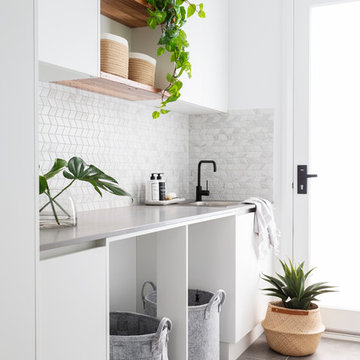
A modern white laundry with sleek concrete Caesarstone bench tops, concrete look tiles and black fixtures. Recycled timber shelves. Opaque glass laundry door. Built by Robert Paragalli, R.E.P Building. Joinery by Impact Joinery. Photography by Hcreations.
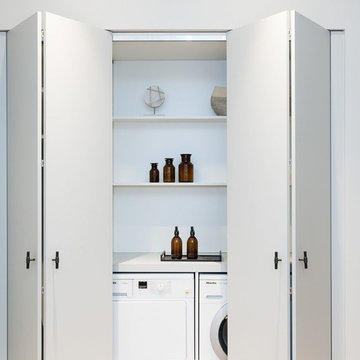
Design ideas for a contemporary single-wall laundry cupboard in Cornwall with open cabinets, white cabinets, a side-by-side washer and dryer and white benchtop.
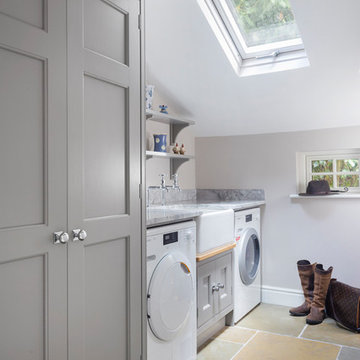
Full height fitted cabinetry with hanging space, belfast sink, granite worktops
Inspiration for a small transitional single-wall dedicated laundry room in Hampshire with a farmhouse sink, granite benchtops, a side-by-side washer and dryer, recessed-panel cabinets, grey cabinets, grey walls, travertine floors and grey benchtop.
Inspiration for a small transitional single-wall dedicated laundry room in Hampshire with a farmhouse sink, granite benchtops, a side-by-side washer and dryer, recessed-panel cabinets, grey cabinets, grey walls, travertine floors and grey benchtop.
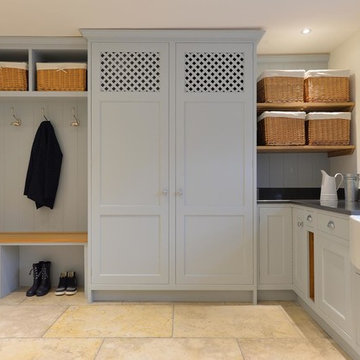
Damian James Bramley, DJB Photography
Inspiration for a large traditional l-shaped laundry room in Other with a farmhouse sink, limestone floors, shaker cabinets, grey cabinets, white walls, a concealed washer and dryer and grey benchtop.
Inspiration for a large traditional l-shaped laundry room in Other with a farmhouse sink, limestone floors, shaker cabinets, grey cabinets, white walls, a concealed washer and dryer and grey benchtop.
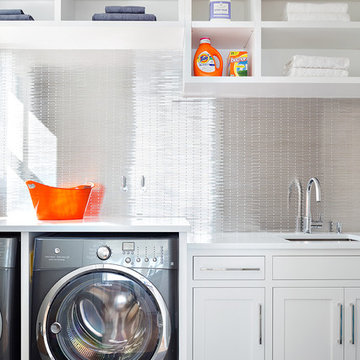
Donna Dotan Photography Inc.
Design ideas for a transitional laundry room in New York with white cabinets, a side-by-side washer and dryer, an undermount sink and shaker cabinets.
Design ideas for a transitional laundry room in New York with white cabinets, a side-by-side washer and dryer, an undermount sink and shaker cabinets.
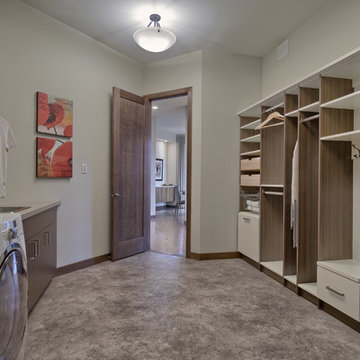
2012 National SAM Award Winning Home
Inspiration for a transitional dedicated laundry room in Other with a drop-in sink, open cabinets, grey walls, a side-by-side washer and dryer and grey floor.
Inspiration for a transitional dedicated laundry room in Other with a drop-in sink, open cabinets, grey walls, a side-by-side washer and dryer and grey floor.
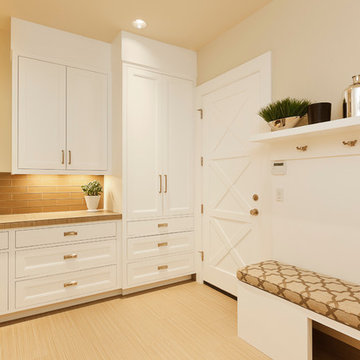
Spin Photography
This is an example of a mid-sized transitional l-shaped dedicated laundry room in Portland with a drop-in sink, recessed-panel cabinets, white cabinets, beige walls, beige floor, solid surface benchtops, porcelain floors and beige benchtop.
This is an example of a mid-sized transitional l-shaped dedicated laundry room in Portland with a drop-in sink, recessed-panel cabinets, white cabinets, beige walls, beige floor, solid surface benchtops, porcelain floors and beige benchtop.
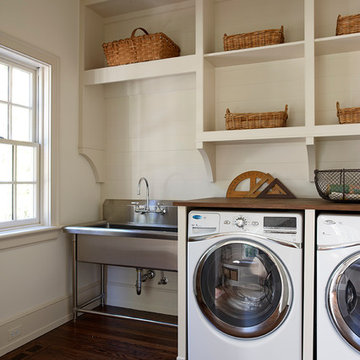
Kip Dawkins Photography
This is an example of a traditional laundry room in Other with wood benchtops and brown benchtop.
This is an example of a traditional laundry room in Other with wood benchtops and brown benchtop.
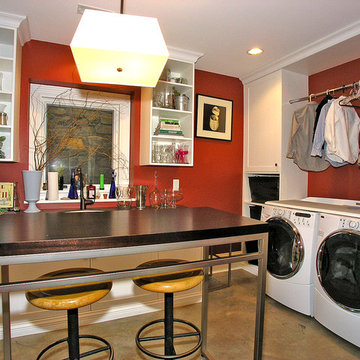
This dramatic design takes its inspiration from the past but retains the best of the present. Exterior highlights include an unusual third-floor cupola that offers birds-eye views of the surrounding countryside, charming cameo windows near the entry, a curving hipped roof and a roomy three-car garage.
Inside, an open-plan kitchen with a cozy window seat features an informal eating area. The nearby formal dining room is oval-shaped and open to the second floor, making it ideal for entertaining. The adjacent living room features a large fireplace, a raised ceiling and French doors that open onto a spacious L-shaped patio, blurring the lines between interior and exterior spaces.
Informal, family-friendly spaces abound, including a home management center and a nearby mudroom. Private spaces can also be found, including the large second-floor master bedroom, which includes a tower sitting area and roomy his and her closets. Also located on the second floor is family bedroom, guest suite and loft open to the third floor. The lower level features a family laundry and craft area, a home theater, exercise room and an additional guest bedroom.
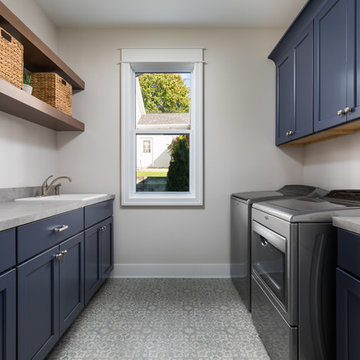
Design ideas for a large beach style galley dedicated laundry room in Grand Rapids with a drop-in sink, blue cabinets, laminate benchtops, vinyl floors, a side-by-side washer and dryer, grey floor, grey benchtop, shaker cabinets and beige walls.
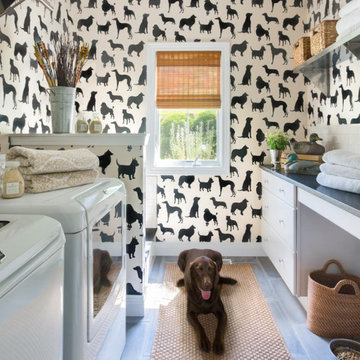
Transitional galley dedicated laundry room in St Louis with flat-panel cabinets, white cabinets, quartz benchtops, multi-coloured walls, porcelain floors, a side-by-side washer and dryer and grey benchtop.
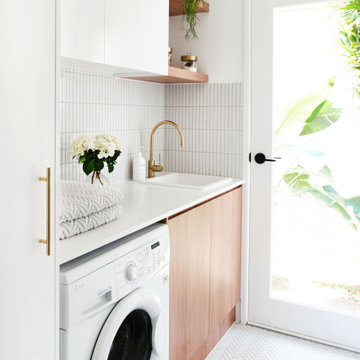
Loni Parker, editor and founder of Adore Home Magazine, has done just that with the extensive laundry renovation in her newly purchased home. Loni transformed a laundry she describes as “unusable” into a fabulous and functional room that makes the everyday sorting-washing-folding chore enjoyable – yes, really!
The ‘before’ part of the makeover wasn’t pretty, a dank and mouldy laundry with leaking taps, exposed pipes and a broken hot water system. Design-wise, Loni wanted to create a fresh space with a predominant use of white. She chose Smartstone Arcadia for the benchtop, one of Smartstone’s superb range of white quartz surfaces and also one of the most popular whites for benchtops, a versatile cool white with a fine to medium grain.
Laundry Room Design Ideas
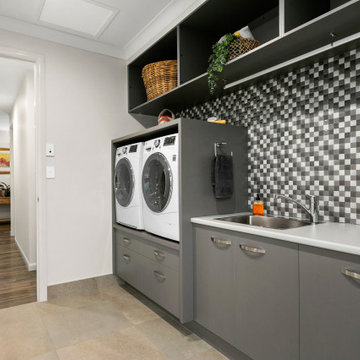
Inspiration for a contemporary single-wall dedicated laundry room in Other with a drop-in sink, flat-panel cabinets, grey cabinets, white walls, a side-by-side washer and dryer, beige floor and grey benchtop.
4
