Laundry Room Design Ideas with a Double-bowl Sink
Refine by:
Budget
Sort by:Popular Today
141 - 160 of 229 photos
Item 1 of 2
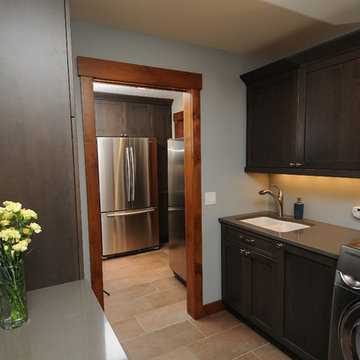
Design ideas for a large transitional galley dedicated laundry room in Other with a double-bowl sink, shaker cabinets, dark wood cabinets, solid surface benchtops, grey walls, slate floors and a side-by-side washer and dryer.
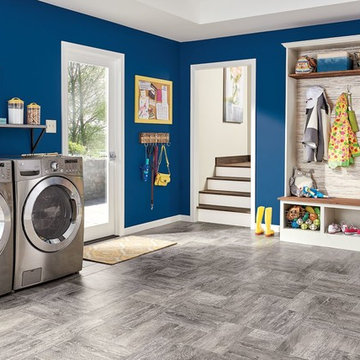
Photo of a mid-sized eclectic laundry room in Calgary with a double-bowl sink, flat-panel cabinets, white cabinets, wood benchtops, blue walls, painted wood floors and a side-by-side washer and dryer.
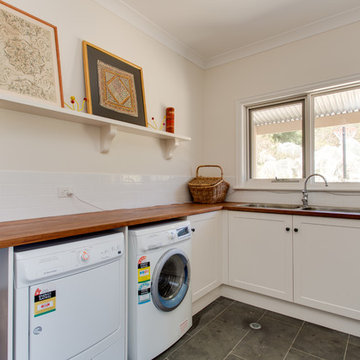
yellow door studios
Inspiration for a mid-sized traditional l-shaped utility room in Adelaide with a double-bowl sink, shaker cabinets, wood benchtops, white walls, slate floors and a side-by-side washer and dryer.
Inspiration for a mid-sized traditional l-shaped utility room in Adelaide with a double-bowl sink, shaker cabinets, wood benchtops, white walls, slate floors and a side-by-side washer and dryer.
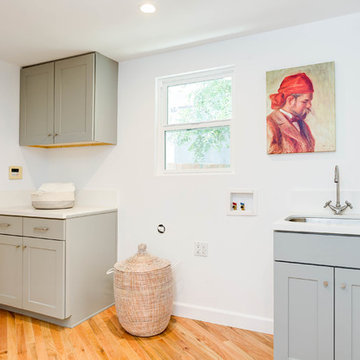
ABH
Photo of a mid-sized modern l-shaped laundry room in Los Angeles with a double-bowl sink, shaker cabinets, grey cabinets, quartz benchtops, white walls, light hardwood floors, a side-by-side washer and dryer and beige floor.
Photo of a mid-sized modern l-shaped laundry room in Los Angeles with a double-bowl sink, shaker cabinets, grey cabinets, quartz benchtops, white walls, light hardwood floors, a side-by-side washer and dryer and beige floor.
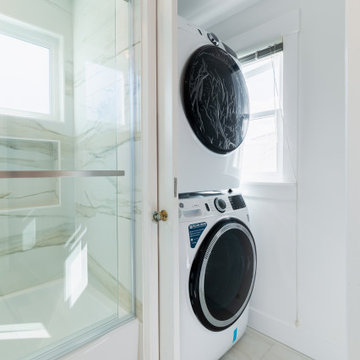
Bayside Home Improvement's latest transformation marries form with function, breathing new life into each room. With an eye for detail, the project features a harmonious blend of modernity and comfort. The kitchen stuns with shaker-style cabinets and quartz countertops, accented by a sleek stainless steel sink and contemporary faucet. Warm wood tones and soft, neutral palettes flow seamlessly into the living spaces, where luxury vinyl tile flooring lays the foundation for elegance. In the bathroom, the crisp, clean lines of gray cabinetry are enhanced by brushed gold fixtures and a glass-enclosed shower, revealing meticulous craftsmanship. This rejuvenated space not only reflects the homeowners' style but also creates a serene retreat that resonates with simplicity and sophistication.
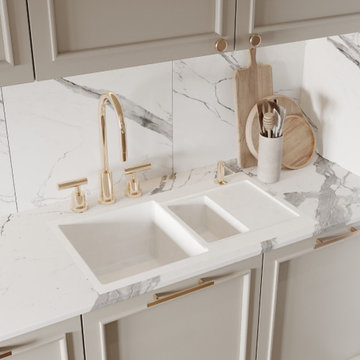
Design ideas for a traditional laundry room in Other with a double-bowl sink, beige cabinets, marble benchtops, white splashback, marble splashback, white walls, light hardwood floors, brown floor and white benchtop.
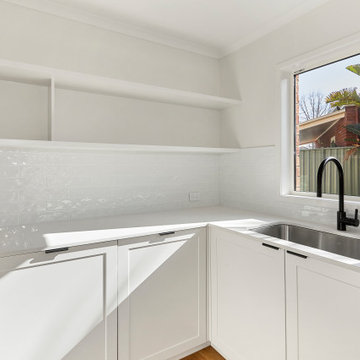
Large butler's pantry with deep sink complete with black gooseneck tap. Stylish tile splashback and an abundance of storage space. This butler's pantry is perfect for preparing all your family's meals. Designed and built by the BCT Group Architecture, Interior Design & Construction Teams.
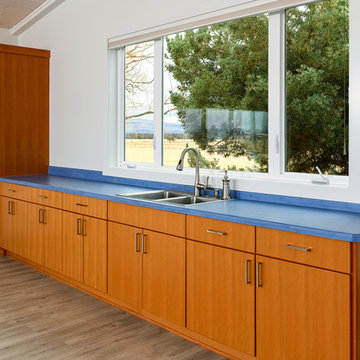
Steve Tague
Inspiration for a mid-sized country single-wall utility room in Other with a double-bowl sink, flat-panel cabinets, medium wood cabinets, wood benchtops, beige walls, dark hardwood floors, brown floor and blue benchtop.
Inspiration for a mid-sized country single-wall utility room in Other with a double-bowl sink, flat-panel cabinets, medium wood cabinets, wood benchtops, beige walls, dark hardwood floors, brown floor and blue benchtop.
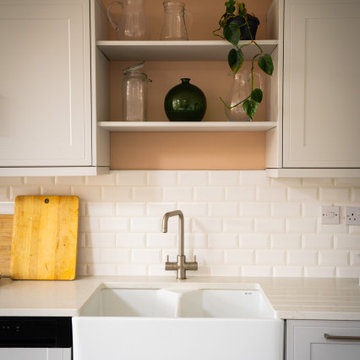
For this project the key feature was the beautiful forest green Aga range oven. The Aga was part of the property when the client moved in, the oven was moved into the new extension where the kitchen was to be situated and the design process went from here. Initially, a low budget kitchen was designed around the Aga, a few years later we were called back in to design the gorgeous existing open plan kitchen/dining/snug room we see today.
The deep green aga was complemented by a soft shade of pink on the walls, setting plaster by Farrow & Ball. This tide perfectly together with the existing limed oak floor. To emphasise the forest green of the aga, we added a matching deep green floor lamp and elegant velvet bar stools. From here we used a natural colour pallet so not to detract from the statement forest green pieces. We selected a classic shaker kitchen in Dove Grey by Howdens Kitchens, this continued through to the utility and cloakroom just off of the kitchen, with a handy ceiling mounted drying rack being fitted for ease of use. Finally a pale oak top table with pale grey painted legs was paired with the family’s existing white dining chairs to finish this kitchen/dining/living area.
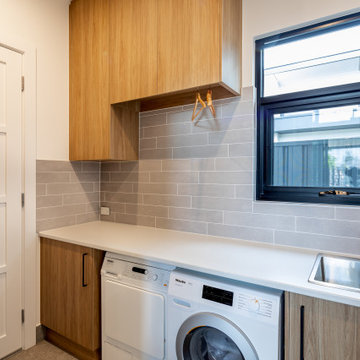
Photo of a mid-sized laundry room in Adelaide with a double-bowl sink, flat-panel cabinets, brown cabinets, grey splashback, white walls, a side-by-side washer and dryer and white benchtop.
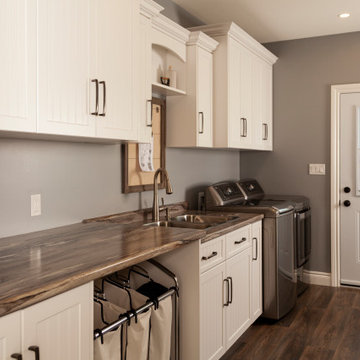
Photo of a large traditional single-wall utility room in Toronto with a double-bowl sink, louvered cabinets, beige cabinets, laminate benchtops, grey walls, dark hardwood floors, a side-by-side washer and dryer, brown floor and beige benchtop.
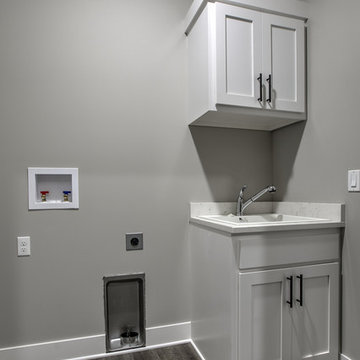
Photo of an industrial dedicated laundry room in Omaha with a double-bowl sink, shaker cabinets, white cabinets, quartz benchtops and a side-by-side washer and dryer.
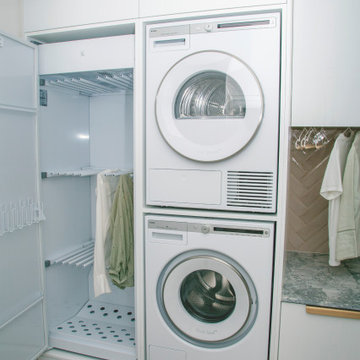
Laundry Luxe is a prime example of how transforming an unused space into a high-end laundry room can elevate the art of cleaning clothes. The drying cabinet, pull-out ironing board, and double laundry baskets offer both practicality and functionality. The drying cabinet provides a gentle and efficient way to dry delicate clothes, linens, and towels. The pull-out ironing board saves space and makes ironing clothes quicker and easier. The double laundry baskets offer ample storage space, allowing for efficient sorting of laundry by color, fabric, or individual family members.
Overall, Laundry Luxe demonstrates how a well-designed laundry space can offer many benefits, including improved functionality, increased storage space, and enhanced aesthetics. With features like a drying cabinet, pull-out ironing board, and double laundry baskets, you can create a laundry room that elevates the art of cleaning clothes and transforms a mundane task into a luxurious experience.
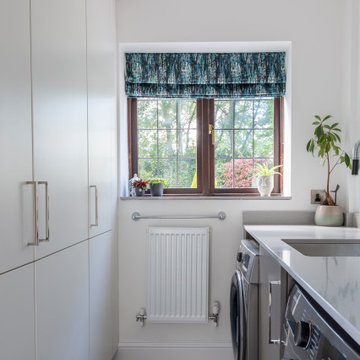
This is an example of a large modern u-shaped laundry room in Manchester with a double-bowl sink, flat-panel cabinets, white cabinets, quartzite benchtops, grey splashback, mirror splashback, laminate floors, grey floor, grey benchtop and recessed.
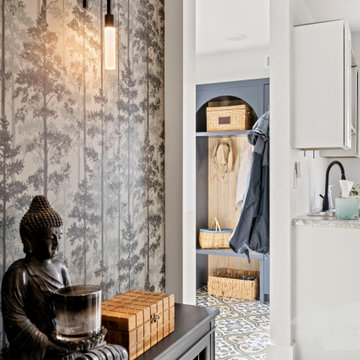
Design ideas for a small transitional galley dedicated laundry room in Other with a double-bowl sink, shaker cabinets, white cabinets, laminate benchtops, white walls, porcelain floors, a stacked washer and dryer, multi-coloured floor and multi-coloured benchtop.
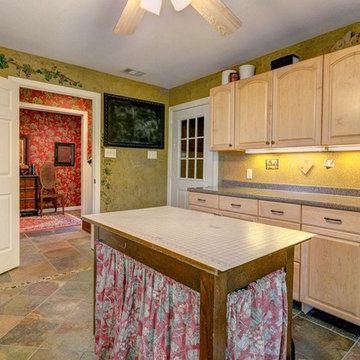
Design ideas for a large transitional galley utility room in Dallas with a double-bowl sink, raised-panel cabinets, light wood cabinets, laminate benchtops, green walls, slate floors and a side-by-side washer and dryer.
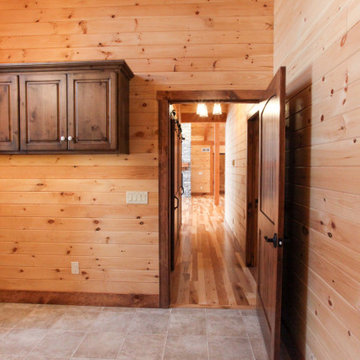
Design ideas for a country dedicated laundry room with a double-bowl sink, raised-panel cabinets, medium wood cabinets, light hardwood floors, yellow floor, wood and wood walls.
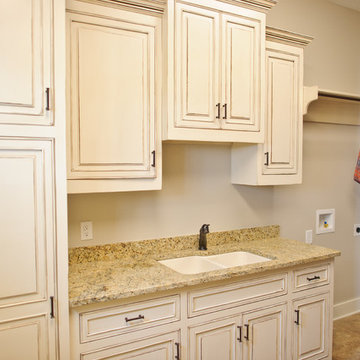
Amy Harnish, Portraiture Studios
www.fishersphotography.com
Large arts and crafts single-wall dedicated laundry room in Indianapolis with a double-bowl sink, raised-panel cabinets, beige cabinets, granite benchtops, beige walls and porcelain floors.
Large arts and crafts single-wall dedicated laundry room in Indianapolis with a double-bowl sink, raised-panel cabinets, beige cabinets, granite benchtops, beige walls and porcelain floors.
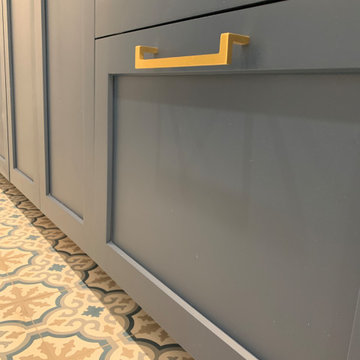
Laundry room
Design ideas for a mid-sized beach style galley dedicated laundry room in Orange County with a double-bowl sink, shaker cabinets, blue cabinets, quartz benchtops, white splashback, ceramic splashback, white walls, ceramic floors, a stacked washer and dryer, multi-coloured floor and white benchtop.
Design ideas for a mid-sized beach style galley dedicated laundry room in Orange County with a double-bowl sink, shaker cabinets, blue cabinets, quartz benchtops, white splashback, ceramic splashback, white walls, ceramic floors, a stacked washer and dryer, multi-coloured floor and white benchtop.
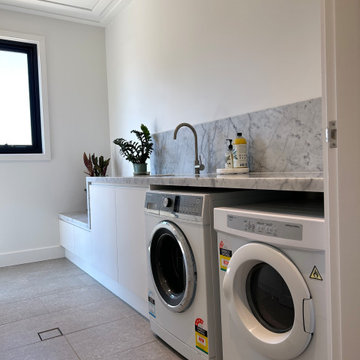
TWO TONE
- Custom designed and manufactured laundry room, finished in satin natural white polyurethane
- 40mm thick mitred benchtop, in natural 'Carrara' stone
- Natural 'Carrara' stone splashback
- Blum hardware
Sheree Bounassif, Kitchens by Emanuel
Laundry Room Design Ideas with a Double-bowl Sink
8