Laundry Room Design Ideas with a Drop-in Sink and an Integrated Washer and Dryer
Refine by:
Budget
Sort by:Popular Today
61 - 80 of 151 photos
Item 1 of 3
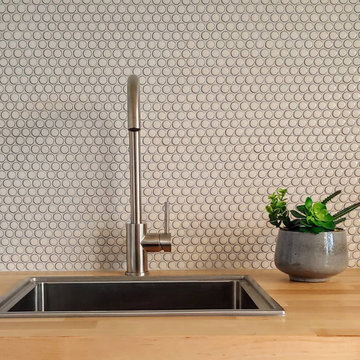
Design ideas for a mid-sized contemporary single-wall dedicated laundry room in Perth with a drop-in sink, shaker cabinets, white cabinets, laminate benchtops, white walls, laminate floors and an integrated washer and dryer.
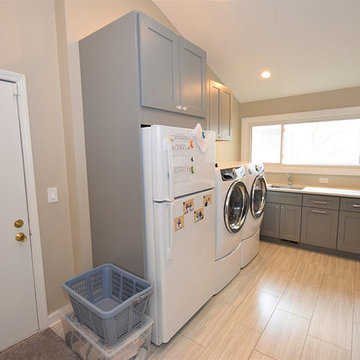
Inspiration for a mid-sized contemporary u-shaped dedicated laundry room in Chicago with a drop-in sink, beaded inset cabinets, grey cabinets, quartz benchtops, beige walls, light hardwood floors, an integrated washer and dryer, brown floor and white benchtop.
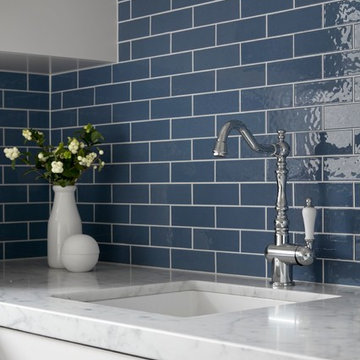
Tom Roe
Design ideas for a small transitional l-shaped utility room in Melbourne with a drop-in sink, beaded inset cabinets, white cabinets, marble benchtops, blue walls, ceramic floors, an integrated washer and dryer, multi-coloured floor and white benchtop.
Design ideas for a small transitional l-shaped utility room in Melbourne with a drop-in sink, beaded inset cabinets, white cabinets, marble benchtops, blue walls, ceramic floors, an integrated washer and dryer, multi-coloured floor and white benchtop.
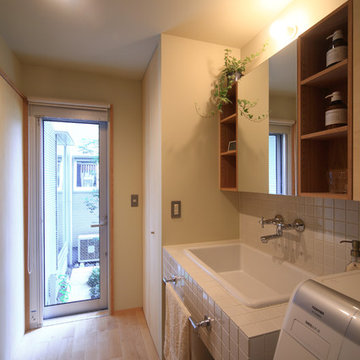
洗面台の横に、タオルや洗剤のストックの収納を設けました。勝手口からすぐに物干し場へ出られ、家事がスムーズ。
Inspiration for a country single-wall dedicated laundry room in Nagoya with a drop-in sink, flat-panel cabinets, light wood cabinets, tile benchtops, white walls, light hardwood floors, an integrated washer and dryer, beige floor and white benchtop.
Inspiration for a country single-wall dedicated laundry room in Nagoya with a drop-in sink, flat-panel cabinets, light wood cabinets, tile benchtops, white walls, light hardwood floors, an integrated washer and dryer, beige floor and white benchtop.
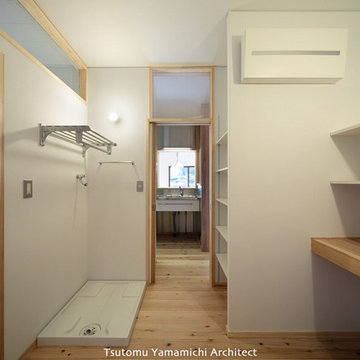
脱衣室・ユティリティ/キッチンを眺める
Photo by:ジェ二イクス 佐藤二郎
Inspiration for a mid-sized scandinavian dedicated laundry room in Other with open cabinets, wood benchtops, white walls, light hardwood floors, an integrated washer and dryer, beige floor, beige benchtop, a drop-in sink, white cabinets, white splashback, mosaic tile splashback, wallpaper and wallpaper.
Inspiration for a mid-sized scandinavian dedicated laundry room in Other with open cabinets, wood benchtops, white walls, light hardwood floors, an integrated washer and dryer, beige floor, beige benchtop, a drop-in sink, white cabinets, white splashback, mosaic tile splashback, wallpaper and wallpaper.
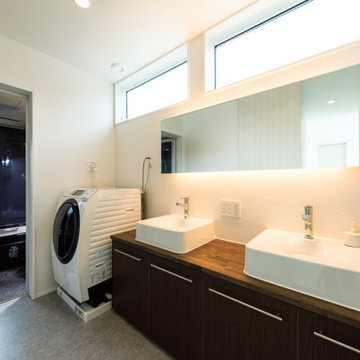
洗面台はホテルライクなツーボウル仕上げにしました。ワイドな高窓から光が差して朝は清々しく、夜はワイドミラーの間接照明でやわらかく、ムーディに。「リラックスタイムをくつろいで過ごせるように」(Oさま)と、浴室はシックで落ち着きのある色合いに仕上げました。
Design ideas for a mid-sized modern single-wall utility room in Tokyo Suburbs with a drop-in sink, beaded inset cabinets, brown cabinets, wood benchtops, white walls, plywood floors, an integrated washer and dryer, grey floor, brown benchtop, wallpaper and wallpaper.
Design ideas for a mid-sized modern single-wall utility room in Tokyo Suburbs with a drop-in sink, beaded inset cabinets, brown cabinets, wood benchtops, white walls, plywood floors, an integrated washer and dryer, grey floor, brown benchtop, wallpaper and wallpaper.
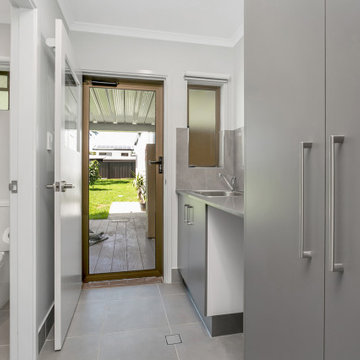
Inspiration for a small single-wall dedicated laundry room in Brisbane with a drop-in sink, flat-panel cabinets, grey cabinets, laminate benchtops, grey splashback, porcelain splashback, white walls, porcelain floors, an integrated washer and dryer, grey floor and grey benchtop.
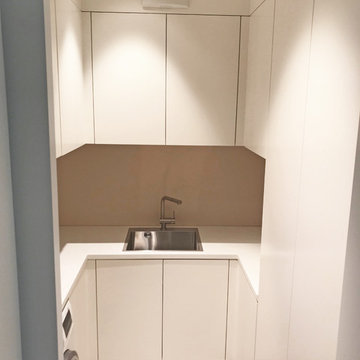
Stauraum mit Ablage, Oberschränken und Waschbecken in U-förmigem Hauswirtschaftsraum, Außen und rechts mit Hochschränken
Photo of a mid-sized contemporary u-shaped utility room in Dusseldorf with a drop-in sink, flat-panel cabinets, white cabinets, laminate benchtops, beige walls, porcelain floors, an integrated washer and dryer, beige floor and white benchtop.
Photo of a mid-sized contemporary u-shaped utility room in Dusseldorf with a drop-in sink, flat-panel cabinets, white cabinets, laminate benchtops, beige walls, porcelain floors, an integrated washer and dryer, beige floor and white benchtop.
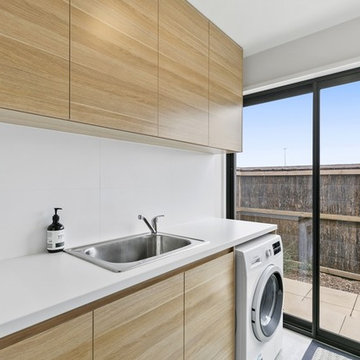
Design ideas for a small galley dedicated laundry room in Geelong with a drop-in sink, flat-panel cabinets, laminate benchtops, white walls, concrete floors, an integrated washer and dryer and white benchtop.
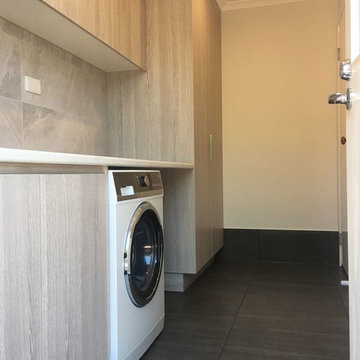
Campbell builders
Small modern single-wall dedicated laundry room in Brisbane with a drop-in sink, flat-panel cabinets, light wood cabinets, laminate benchtops, grey walls, ceramic floors, an integrated washer and dryer, black floor and grey benchtop.
Small modern single-wall dedicated laundry room in Brisbane with a drop-in sink, flat-panel cabinets, light wood cabinets, laminate benchtops, grey walls, ceramic floors, an integrated washer and dryer, black floor and grey benchtop.
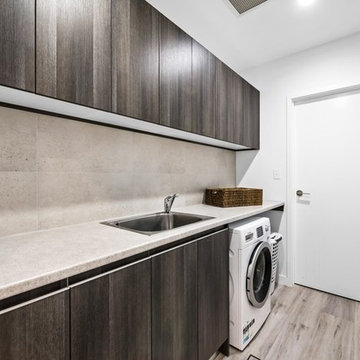
This is an example of a mid-sized beach style galley dedicated laundry room in Sunshine Coast with a drop-in sink, flat-panel cabinets, dark wood cabinets, quartz benchtops, beige walls, laminate floors, an integrated washer and dryer, brown floor and beige benchtop.
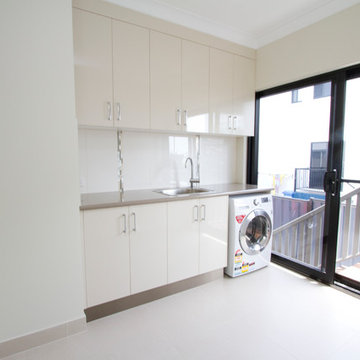
Abby Walsh Photography
Photo of a mid-sized contemporary single-wall dedicated laundry room in Other with a drop-in sink, flat-panel cabinets, white cabinets, laminate benchtops, white splashback, ceramic splashback, white walls, ceramic floors, an integrated washer and dryer, white floor and beige benchtop.
Photo of a mid-sized contemporary single-wall dedicated laundry room in Other with a drop-in sink, flat-panel cabinets, white cabinets, laminate benchtops, white splashback, ceramic splashback, white walls, ceramic floors, an integrated washer and dryer, white floor and beige benchtop.
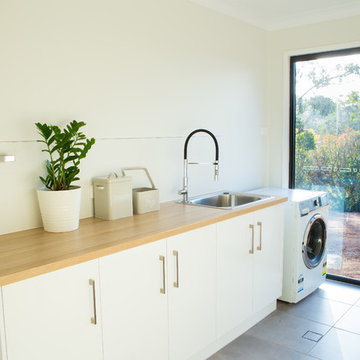
Inspiration for a large dedicated laundry room in Other with a drop-in sink, wood benchtops and an integrated washer and dryer.
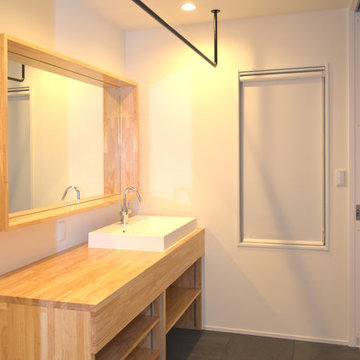
オリジナルの造作洗面。ランドリーバーを備え付けることで、洗濯も完結できるスペースです。
Small scandinavian single-wall dedicated laundry room in Other with a drop-in sink, open cabinets, wood benchtops, white walls, linoleum floors, an integrated washer and dryer, black floor and beige benchtop.
Small scandinavian single-wall dedicated laundry room in Other with a drop-in sink, open cabinets, wood benchtops, white walls, linoleum floors, an integrated washer and dryer, black floor and beige benchtop.
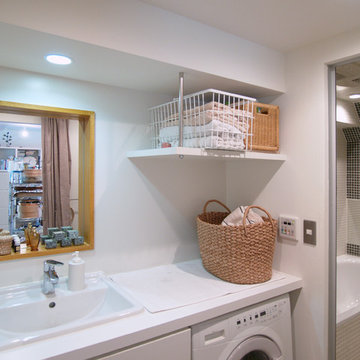
使いやすい洗面所。お風呂は黒いタイルブルースタジオ
Inspiration for a mid-sized traditional single-wall utility room in Tokyo with a drop-in sink, flat-panel cabinets, white cabinets, white walls, medium hardwood floors and an integrated washer and dryer.
Inspiration for a mid-sized traditional single-wall utility room in Tokyo with a drop-in sink, flat-panel cabinets, white cabinets, white walls, medium hardwood floors and an integrated washer and dryer.
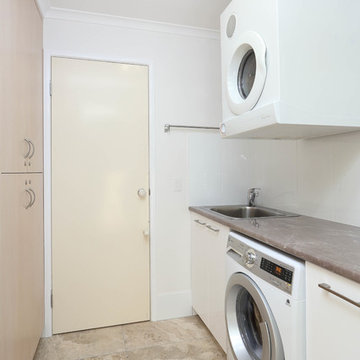
Highshots Photography
Design ideas for a small modern galley dedicated laundry room in Brisbane with a drop-in sink, flat-panel cabinets, white cabinets, laminate benchtops, white walls, porcelain floors, an integrated washer and dryer, multi-coloured floor and brown benchtop.
Design ideas for a small modern galley dedicated laundry room in Brisbane with a drop-in sink, flat-panel cabinets, white cabinets, laminate benchtops, white walls, porcelain floors, an integrated washer and dryer, multi-coloured floor and brown benchtop.
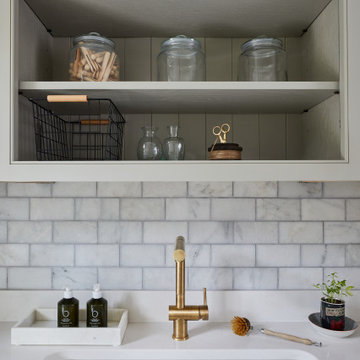
Transforming a 1960s property into a New England-style home isn’t easy. But for owners Emma and Matt and their team at Babel Developments, the challenge was one they couldn’t resist. The house (@our_surrey_project) hadn’t been touched since the sixties so the starting point was to strip it back and extend at the rear and front.
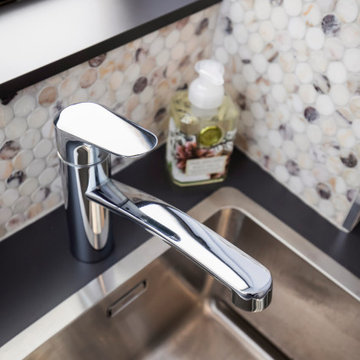
Small contemporary single-wall dedicated laundry room in Sydney with a drop-in sink, flat-panel cabinets, brown cabinets, laminate benchtops, beige splashback, marble splashback, grey walls, porcelain floors, an integrated washer and dryer, beige floor and brown benchtop.
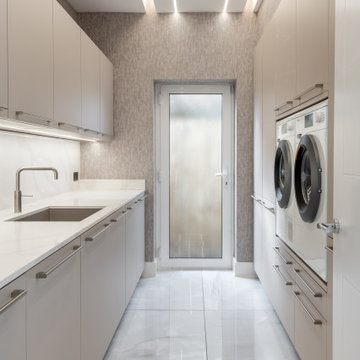
Utility Room with a white tiled floor
Photo of a galley dedicated laundry room in Other with a drop-in sink, flat-panel cabinets, beige cabinets, marble benchtops, white splashback, porcelain splashback, beige walls, porcelain floors, an integrated washer and dryer, white floor and white benchtop.
Photo of a galley dedicated laundry room in Other with a drop-in sink, flat-panel cabinets, beige cabinets, marble benchtops, white splashback, porcelain splashback, beige walls, porcelain floors, an integrated washer and dryer, white floor and white benchtop.
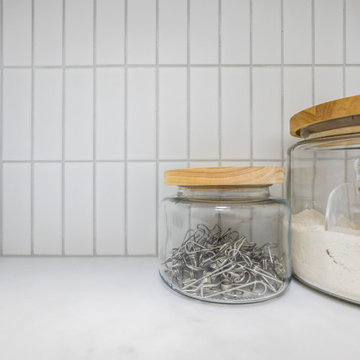
Laundry
Design ideas for a small modern single-wall dedicated laundry room in Sydney with a drop-in sink, flat-panel cabinets, white cabinets, white splashback, subway tile splashback, white walls, an integrated washer and dryer, blue floor and white benchtop.
Design ideas for a small modern single-wall dedicated laundry room in Sydney with a drop-in sink, flat-panel cabinets, white cabinets, white splashback, subway tile splashback, white walls, an integrated washer and dryer, blue floor and white benchtop.
Laundry Room Design Ideas with a Drop-in Sink and an Integrated Washer and Dryer
4