Laundry Room Design Ideas with a Drop-in Sink and an Integrated Washer and Dryer
Refine by:
Budget
Sort by:Popular Today
101 - 120 of 151 photos
Item 1 of 3
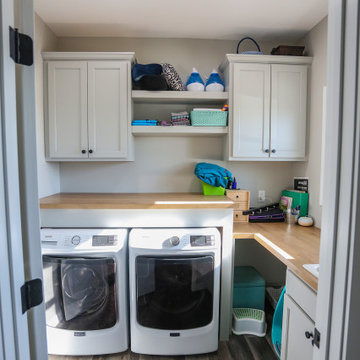
This is an example of a mid-sized l-shaped dedicated laundry room in Cedar Rapids with a drop-in sink, shaker cabinets, white cabinets, laminate benchtops, an integrated washer and dryer and brown benchtop.
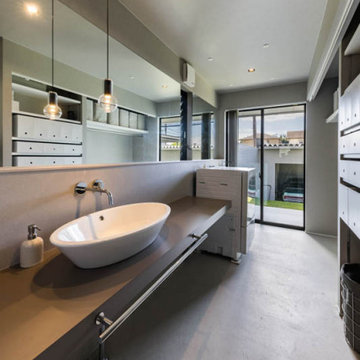
Photo of a mid-sized modern single-wall dedicated laundry room in Kyoto with a drop-in sink, open cabinets, grey cabinets, grey walls, concrete floors, an integrated washer and dryer, grey floor, grey benchtop, wallpaper and wallpaper.
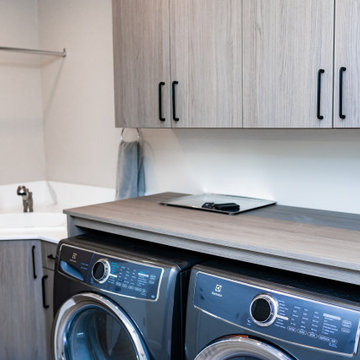
Photo of a small modern l-shaped laundry room in Portland with a drop-in sink, flat-panel cabinets, brown cabinets, quartz benchtops, white splashback, engineered quartz splashback, beige walls, dark hardwood floors, an integrated washer and dryer, brown floor and white benchtop.
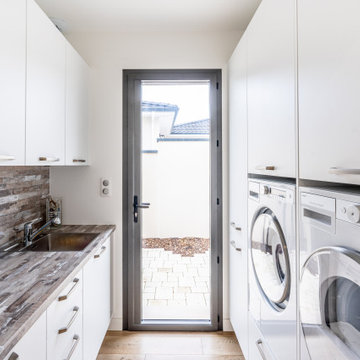
✔Façades blanches pour un aspect léger dans une petite pièce
✔Intégration de la machine à laver et sèche linge en hauteur
✔Machine à laver et sèche linge Asko
✔Meubles de rangement avec coulissants en bas et étagères en hauteur
✔Evier et poubelles intégrés dans la pièce
✔Crédence dans le même décor que le plan de travail pour protéger les murs
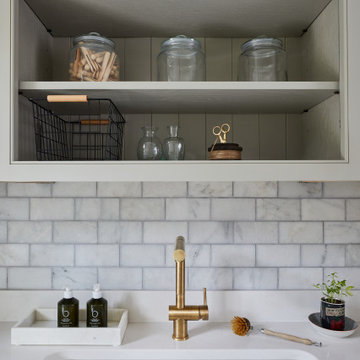
Transforming a 1960s property into a New England-style home isn’t easy. But for owners Emma and Matt and their team at Babel Developments, the challenge was one they couldn’t resist. The house (@our_surrey_project) hadn’t been touched since the sixties so the starting point was to strip it back and extend at the rear and front.
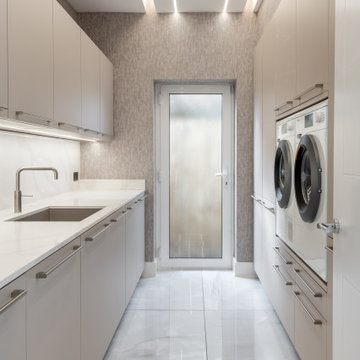
Utility Room with a white tiled floor
Photo of a galley dedicated laundry room in Other with a drop-in sink, flat-panel cabinets, beige cabinets, marble benchtops, white splashback, porcelain splashback, beige walls, porcelain floors, an integrated washer and dryer, white floor and white benchtop.
Photo of a galley dedicated laundry room in Other with a drop-in sink, flat-panel cabinets, beige cabinets, marble benchtops, white splashback, porcelain splashback, beige walls, porcelain floors, an integrated washer and dryer, white floor and white benchtop.
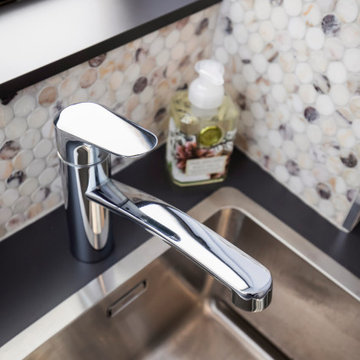
Small contemporary single-wall dedicated laundry room in Sydney with a drop-in sink, flat-panel cabinets, brown cabinets, laminate benchtops, beige splashback, marble splashback, grey walls, porcelain floors, an integrated washer and dryer, beige floor and brown benchtop.
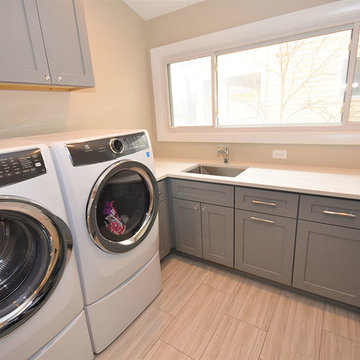
This is an example of a mid-sized contemporary u-shaped dedicated laundry room in Chicago with a drop-in sink, beaded inset cabinets, grey cabinets, quartz benchtops, beige walls, light hardwood floors, an integrated washer and dryer, brown floor and white benchtop.
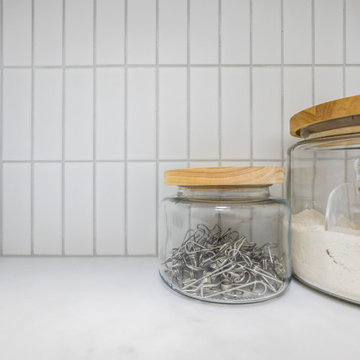
Laundry
Design ideas for a small modern single-wall dedicated laundry room in Sydney with a drop-in sink, flat-panel cabinets, white cabinets, white splashback, subway tile splashback, white walls, an integrated washer and dryer, blue floor and white benchtop.
Design ideas for a small modern single-wall dedicated laundry room in Sydney with a drop-in sink, flat-panel cabinets, white cabinets, white splashback, subway tile splashback, white walls, an integrated washer and dryer, blue floor and white benchtop.
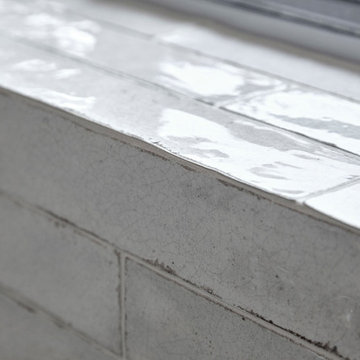
Phil Handforth Architectural Photography
Photo of a mid-sized contemporary single-wall dedicated laundry room in Other with a drop-in sink, flat-panel cabinets, white cabinets, quartz benchtops, white walls, porcelain floors, an integrated washer and dryer, brown floor and beige benchtop.
Photo of a mid-sized contemporary single-wall dedicated laundry room in Other with a drop-in sink, flat-panel cabinets, white cabinets, quartz benchtops, white walls, porcelain floors, an integrated washer and dryer, brown floor and beige benchtop.

Home to a large family, the brief for this laundry in Brighton was to incorporate as much storage space as possible. Our in-house Interior Designer, Jeyda has created a galley style laundry with ample storage without having to compromise on style.
We also designed and renovated the powder room. The floor plan of the powder room was left unchanged and the focus was directed at refreshing the space. The green slate vanity ties the powder room to the laundry, creating unison within this beautiful South-East Melbourne home. With brushed nickel features and an arched mirror, Jeyda has left us swooning over this timeless and luxurious bathroom

Home to a large family, the brief for this laundry in Brighton was to incorporate as much storage space as possible. Our in-house Interior Designer, Jeyda has created a galley style laundry with ample storage without having to compromise on style.

Laundry Room
Inspiration for a large single-wall dedicated laundry room in Other with a drop-in sink, raised-panel cabinets, black cabinets, quartzite benchtops, multi-coloured splashback, metal splashback, white walls, ceramic floors, an integrated washer and dryer, beige floor and white benchtop.
Inspiration for a large single-wall dedicated laundry room in Other with a drop-in sink, raised-panel cabinets, black cabinets, quartzite benchtops, multi-coloured splashback, metal splashback, white walls, ceramic floors, an integrated washer and dryer, beige floor and white benchtop.
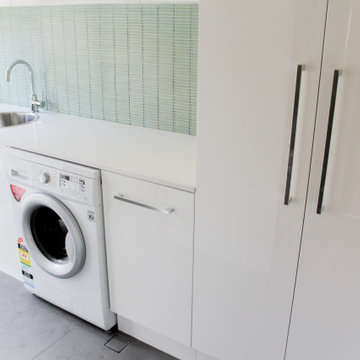
Applecross Laundry Renovation, Laundry Renovations Perth, Gloss White Laundry Renovation, Green Splashback, Broom Closet, Green Stack Bond, Mosaic Green Laundry Splashback

Home to a large family, the brief for this laundry in Brighton was to incorporate as much storage space as possible. Our in-house Interior Designer, Jeyda has created a galley style laundry with ample storage without having to compromise on style.
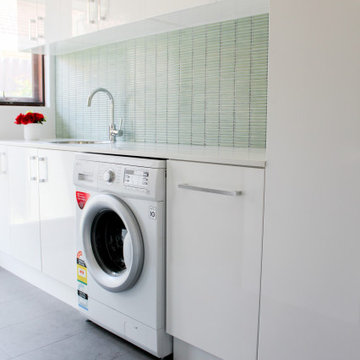
Applecross Laundry Renovation, Laundry Renovations Perth, Gloss White Laundry Renovation, Green Splashback, Broom Closet, Green Stack Bond, Mosaic Green Laundry Splashback
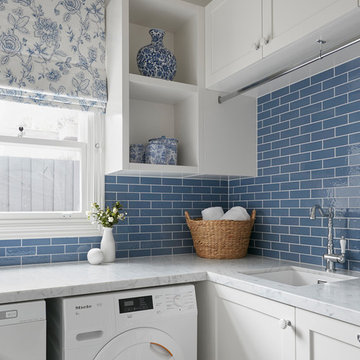
Tom Roe
This is an example of a small transitional l-shaped utility room in Melbourne with a drop-in sink, beaded inset cabinets, white cabinets, marble benchtops, blue walls, ceramic floors, an integrated washer and dryer, multi-coloured floor and white benchtop.
This is an example of a small transitional l-shaped utility room in Melbourne with a drop-in sink, beaded inset cabinets, white cabinets, marble benchtops, blue walls, ceramic floors, an integrated washer and dryer, multi-coloured floor and white benchtop.

Mid-sized eclectic single-wall utility room in Milan with a drop-in sink, flat-panel cabinets, black cabinets, quartz benchtops, multi-coloured walls, ceramic floors, an integrated washer and dryer, multi-coloured floor, black benchtop and wallpaper.
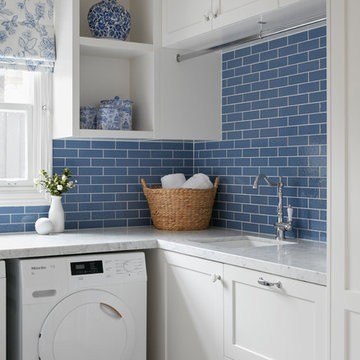
Tom Roe
Inspiration for a small transitional l-shaped utility room in Melbourne with a drop-in sink, beaded inset cabinets, white cabinets, marble benchtops, blue walls, ceramic floors, an integrated washer and dryer, multi-coloured floor and white benchtop.
Inspiration for a small transitional l-shaped utility room in Melbourne with a drop-in sink, beaded inset cabinets, white cabinets, marble benchtops, blue walls, ceramic floors, an integrated washer and dryer, multi-coloured floor and white benchtop.
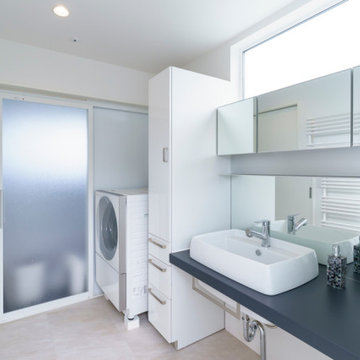
Photo by:大井川 茂兵衛
Photo of a mid-sized modern single-wall utility room in Other with a drop-in sink, flat-panel cabinets, white cabinets, laminate benchtops, white walls, vinyl floors, an integrated washer and dryer, beige floor and grey benchtop.
Photo of a mid-sized modern single-wall utility room in Other with a drop-in sink, flat-panel cabinets, white cabinets, laminate benchtops, white walls, vinyl floors, an integrated washer and dryer, beige floor and grey benchtop.
Laundry Room Design Ideas with a Drop-in Sink and an Integrated Washer and Dryer
6