Laundry Room Design Ideas with a Farmhouse Sink and Marble Benchtops
Refine by:
Budget
Sort by:Popular Today
41 - 60 of 210 photos
Item 1 of 3

A small, yet highly functional utility room was thoughtfully designed in order to maximise the space in this compact area.
Double-height units were introduced to make the most of the utility room, offering ample storage options without compromising on style and practicality.
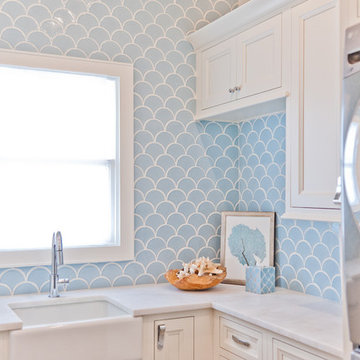
Design ideas for a mid-sized beach style l-shaped dedicated laundry room in Jacksonville with a farmhouse sink, white cabinets, marble benchtops, white walls, light hardwood floors, a stacked washer and dryer and recessed-panel cabinets.

Delve into the vintage modern charm of our laundry room design from the Rocky Terrace project by Boxwood Avenue Interiors. Painted in a striking green hue, this space seamlessly combines vintage elements with contemporary functionality. A monochromatic color scheme, featuring Sherwin Williams' "Dried Thyme," bathes the room in a soothing, harmonious ambiance. Vintage-inspired plumbing fixtures and bridge faucets above a classic apron front sink add an intentional touch, while dark oil-rubbed bronze hardware complements timeless shaker cabinets. Beadboard backsplash and a peg rail break up the space beautifully, with a herringbone brick floor providing a classic twist. Carefully curated vintage decor pieces from the Mercantile and unexpected picture lights above artwork add sophistication, making this laundry room more than just utilitarian but a charming, functional space. Let it inspire your own design endeavors, whether a remodel, new build, or a design project that seeks the power of transformation

The utility is pacious, with a pull out laundry rack, washer, dryer, sink and toilet. Also we designed a special place for the dogs to lay under the built in cupboards.
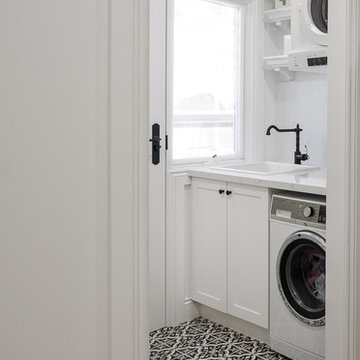
The perfect farmhouse style laundry by Balnei & Colina. Featuring bespoke tapware and open shelving this laundry offers both style and function. Marble look benchtops and shaker style doors add to the country feel of this space.
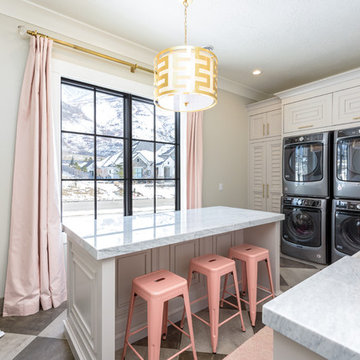
Design ideas for a large transitional l-shaped dedicated laundry room in Salt Lake City with a farmhouse sink, louvered cabinets, a stacked washer and dryer, multi-coloured floor, grey benchtop, marble benchtops, grey cabinets and grey walls.
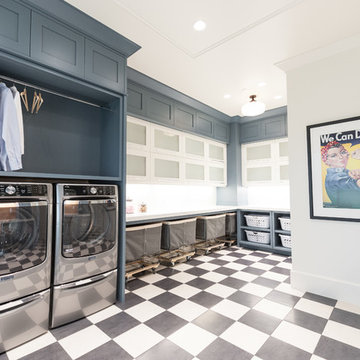
Inspiration for an expansive transitional u-shaped dedicated laundry room in Salt Lake City with a farmhouse sink, shaker cabinets, grey cabinets, marble benchtops, a side-by-side washer and dryer and multi-coloured floor.
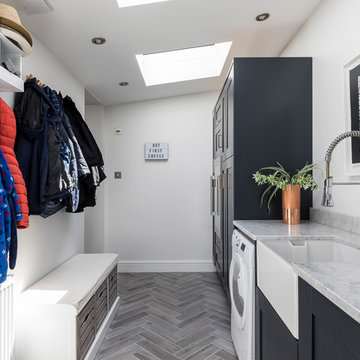
Photo of a mid-sized contemporary dedicated laundry room in London with a farmhouse sink, recessed-panel cabinets, marble benchtops, grey floor and black cabinets.
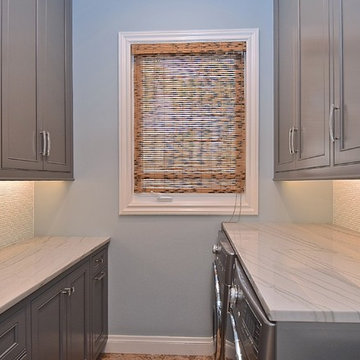
This custom family home was built in 2000. The 4 kids have grown into teenagers so Mom decided it was time for an elegant yet functional renovation for her to enjoy. The end result is a functional repurposing of the space with a lighter color palette and a fresh updated look.
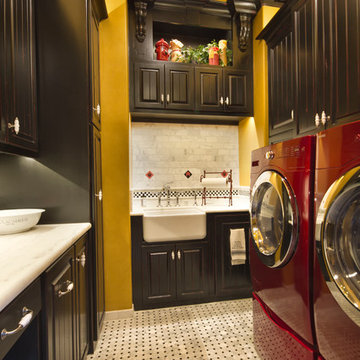
This is an example of a mid-sized country u-shaped dedicated laundry room in Dallas with a farmhouse sink, raised-panel cabinets, dark wood cabinets, marble benchtops, yellow walls, marble floors and a side-by-side washer and dryer.
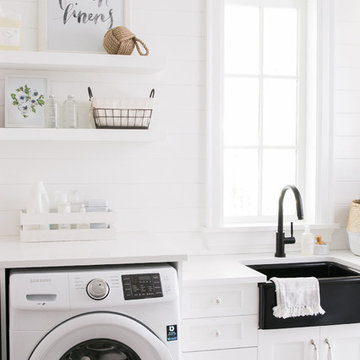
Design ideas for a large country single-wall dedicated laundry room in Vancouver with a farmhouse sink, recessed-panel cabinets, white cabinets, marble benchtops, white walls, a side-by-side washer and dryer, ceramic floors and white benchtop.
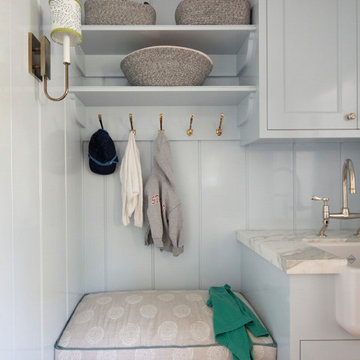
The family living in this shingled roofed home on the Peninsula loves color and pattern. At the heart of the two-story house, we created a library with high gloss lapis blue walls. The tête-à-tête provides an inviting place for the couple to read while their children play games at the antique card table. As a counterpoint, the open planned family, dining room, and kitchen have white walls. We selected a deep aubergine for the kitchen cabinetry. In the tranquil master suite, we layered celadon and sky blue while the daughters' room features pink, purple, and citrine.
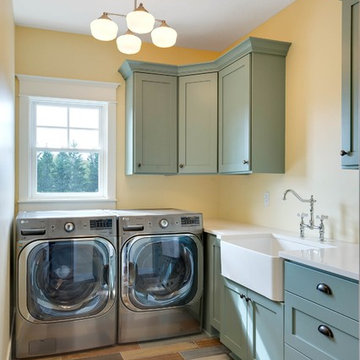
Design ideas for a country l-shaped laundry room in Minneapolis with a farmhouse sink, shaker cabinets, blue cabinets, marble benchtops, yellow walls and a side-by-side washer and dryer.
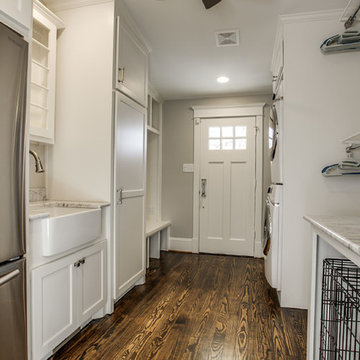
Shoot 2 Sell
Large transitional galley utility room in Dallas with a farmhouse sink, shaker cabinets, white cabinets, marble benchtops, grey walls, dark hardwood floors, a stacked washer and dryer and white benchtop.
Large transitional galley utility room in Dallas with a farmhouse sink, shaker cabinets, white cabinets, marble benchtops, grey walls, dark hardwood floors, a stacked washer and dryer and white benchtop.
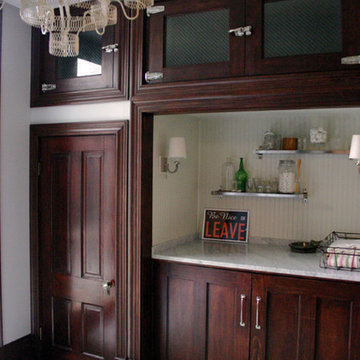
laundry
This is an example of a large traditional single-wall utility room in Chicago with a farmhouse sink, shaker cabinets, dark wood cabinets, marble benchtops, grey walls, ceramic floors, a concealed washer and dryer, green floor and white benchtop.
This is an example of a large traditional single-wall utility room in Chicago with a farmhouse sink, shaker cabinets, dark wood cabinets, marble benchtops, grey walls, ceramic floors, a concealed washer and dryer, green floor and white benchtop.
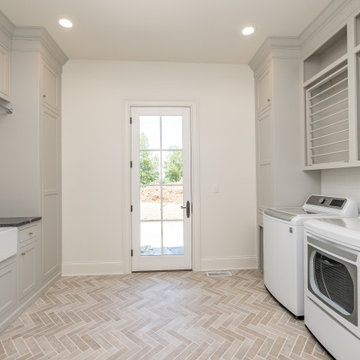
Design ideas for a large traditional galley dedicated laundry room in Other with a farmhouse sink, beaded inset cabinets, grey cabinets, marble benchtops, ceramic splashback, brick floors, a side-by-side washer and dryer and black benchtop.
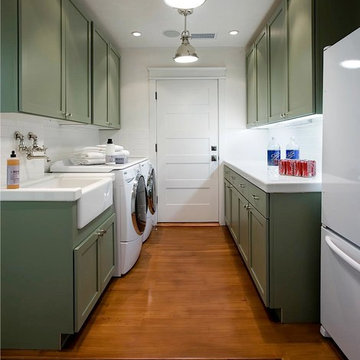
Laundry Room
Design ideas for a large transitional galley dedicated laundry room in Los Angeles with a farmhouse sink, shaker cabinets, white walls, medium hardwood floors, a side-by-side washer and dryer, green cabinets, marble benchtops and white benchtop.
Design ideas for a large transitional galley dedicated laundry room in Los Angeles with a farmhouse sink, shaker cabinets, white walls, medium hardwood floors, a side-by-side washer and dryer, green cabinets, marble benchtops and white benchtop.

Photo of a large transitional galley utility room in Phoenix with a farmhouse sink, recessed-panel cabinets, white cabinets, marble benchtops, grey splashback, marble splashback, white walls, ceramic floors, a stacked washer and dryer, black floor, white benchtop and planked wall panelling.

This pint sized laundry room is stocked full of the essentials.
Miele's compact washer and dryer fit snugly under counter. Flanked by an adorable single bowl farm sink this laundry room is up to the task. Plenty of storage lurks behind the cabinet setting on the counter.
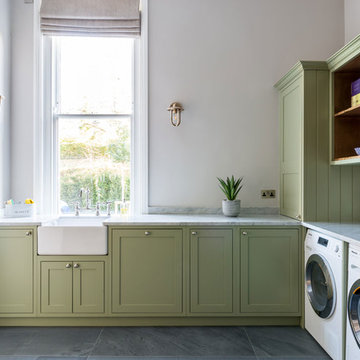
This traditional green utility room was designed to work as a laundry room and boot room. We crafted custom made cupboards and cabinets from oak with several unique storage solutions within.
The cabinets were finished with round silver Armac Martin handles and a polished Carrara stone worktop.
Cabinets painted in Farrow and Ball Lichen.
Photo: Billy Bolton
Laundry Room Design Ideas with a Farmhouse Sink and Marble Benchtops
3