Laundry Room Design Ideas with a Farmhouse Sink and Raised-panel Cabinets
Refine by:
Budget
Sort by:Popular Today
41 - 60 of 221 photos
Item 1 of 3
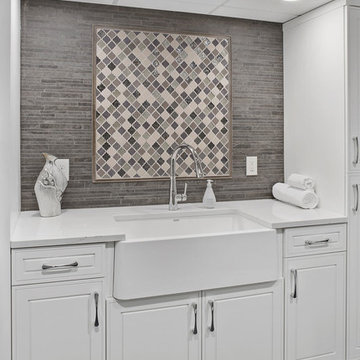
Large transitional single-wall dedicated laundry room in Columbus with a farmhouse sink, raised-panel cabinets, white cabinets, quartz benchtops, multi-coloured walls, vinyl floors, grey floor and white benchtop.
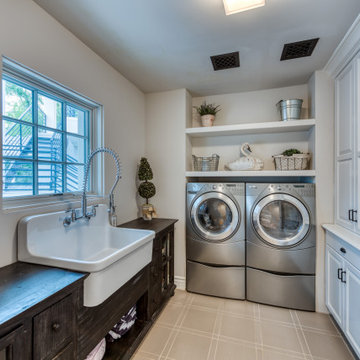
This is an example of a country u-shaped dedicated laundry room in Phoenix with a farmhouse sink, raised-panel cabinets, white cabinets, wood benchtops, white walls, a side-by-side washer and dryer, beige floor and brown benchtop.
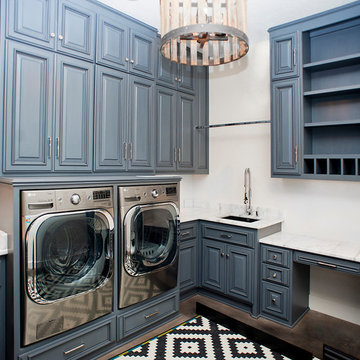
Jim Greene
Design ideas for a large transitional l-shaped dedicated laundry room in Oklahoma City with a farmhouse sink, raised-panel cabinets, blue cabinets, marble benchtops, white walls, concrete floors, a side-by-side washer and dryer and white benchtop.
Design ideas for a large transitional l-shaped dedicated laundry room in Oklahoma City with a farmhouse sink, raised-panel cabinets, blue cabinets, marble benchtops, white walls, concrete floors, a side-by-side washer and dryer and white benchtop.
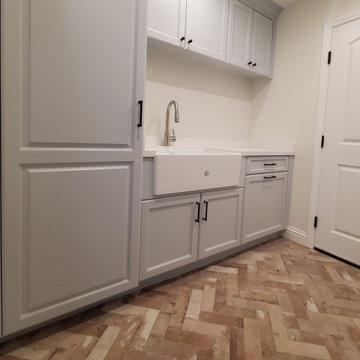
Design ideas for a mid-sized galley dedicated laundry room in Orange County with a farmhouse sink, raised-panel cabinets, blue cabinets, quartz benchtops, white splashback, engineered quartz splashback, beige walls, brick floors, a side-by-side washer and dryer and white benchtop.
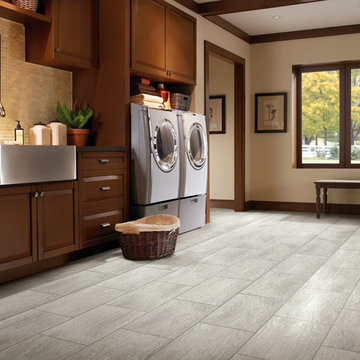
Design ideas for a large traditional single-wall dedicated laundry room in Other with a farmhouse sink, raised-panel cabinets, dark wood cabinets, soapstone benchtops, beige walls, porcelain floors, a side-by-side washer and dryer and grey floor.
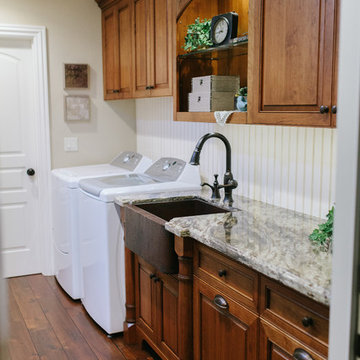
Cabinet Company // Cowan's Cabinet Co.
Photographer // Woodfield Creative
Mid-sized traditional single-wall dedicated laundry room in Sacramento with a farmhouse sink, raised-panel cabinets, medium wood cabinets, granite benchtops, white walls, medium hardwood floors and a side-by-side washer and dryer.
Mid-sized traditional single-wall dedicated laundry room in Sacramento with a farmhouse sink, raised-panel cabinets, medium wood cabinets, granite benchtops, white walls, medium hardwood floors and a side-by-side washer and dryer.
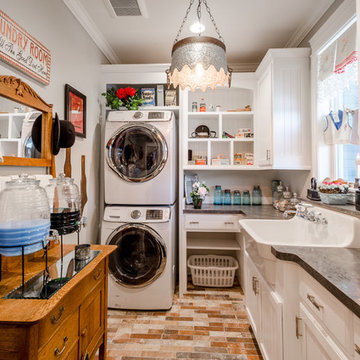
Design ideas for a country l-shaped dedicated laundry room in Other with a farmhouse sink, raised-panel cabinets, white cabinets, grey walls, a stacked washer and dryer, red floor and grey benchtop.
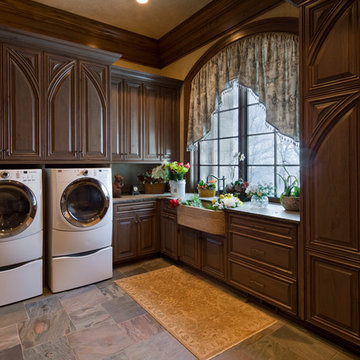
This laundry room is unforgettable. From the arched door panels to the farmhouse sink, this utility room is fit for a king.
Design ideas for an expansive traditional l-shaped dedicated laundry room in Charlotte with raised-panel cabinets, a farmhouse sink, dark wood cabinets and granite benchtops.
Design ideas for an expansive traditional l-shaped dedicated laundry room in Charlotte with raised-panel cabinets, a farmhouse sink, dark wood cabinets and granite benchtops.
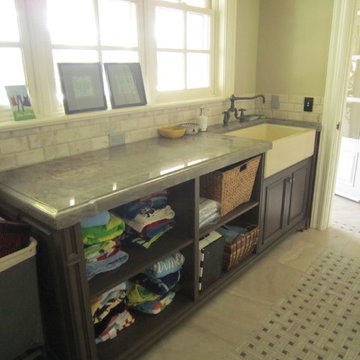
Large traditional single-wall utility room in San Luis Obispo with a farmhouse sink, raised-panel cabinets, medium wood cabinets, quartzite benchtops, green walls and marble floors.
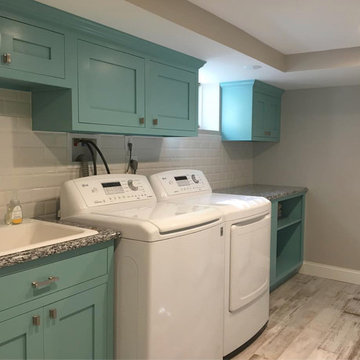
Photo of a large country single-wall utility room in Newark with a farmhouse sink, raised-panel cabinets, turquoise cabinets, granite benchtops, grey walls, painted wood floors, a side-by-side washer and dryer, multi-coloured floor and multi-coloured benchtop.
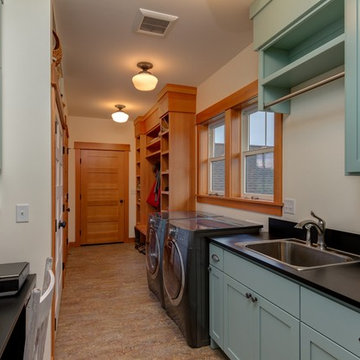
Blanchard Mountain Farm, a small certified organic vegetable farm, sits in an idyllic location; where the Chuckanut Mountains come down to meet the Samish river basin. The owners found and fell in love with the land, knew it was the right place to start their farm, but realized the existing farmhouse was riddled with water damage, poor energy efficiency, and ill-conceived additions. Our remodel team focused their efforts on returning the farmhouse to its craftsman roots, while addressing the structure’s issues, salvaging building materials, and upgrading the home’s performance. Despite removing the roof and taking the entire home down to the studs, we were able to preserve the original fir floors and repurpose much of the original roof framing as rustic wainscoting and paneling. The indoor air quality and heating efficiency were vastly improved with the additions of a heat recovery ventilator and ductless heat pump. The building envelope was upgraded with focused air-sealing, new insulation, and the installation of a ventilation cavity behind the cedar siding. All of these details work together to create an efficient, highly durable home that preserves all the charms a century old farmhouse.
Design by Deborah Todd Building Design Services
Photography by C9 Photography
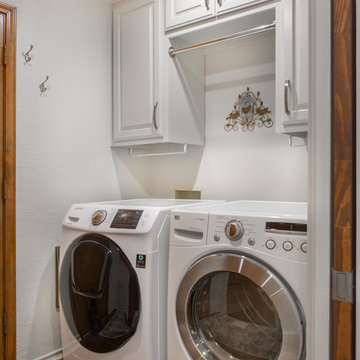
Just like in the kitchen, the low-hanging soffit was removed, allowing us to increase the height of the upper cabinets. A convenient drying rack was added, along with some towel hooks on the walls. The vinyl floors from the kitchen provide consistency within the design and the recessed LED can lights make for a much brighter workspace. What a beautifully updated laundry room!
Final photos by Impressia.net
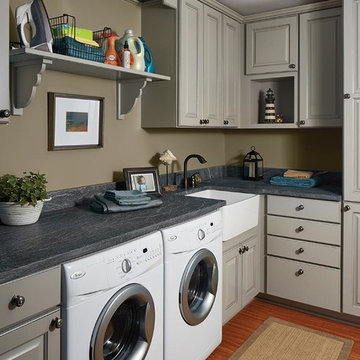
Photo of a mid-sized transitional l-shaped dedicated laundry room in Orange County with a farmhouse sink, raised-panel cabinets, grey cabinets, soapstone benchtops, beige walls, medium hardwood floors, a side-by-side washer and dryer, brown floor and grey benchtop.
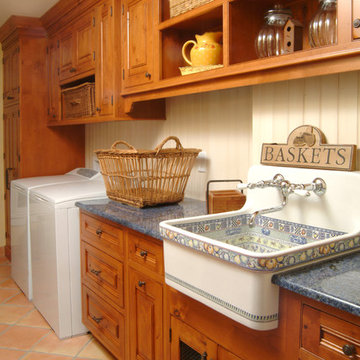
Inspiration for a mid-sized arts and crafts single-wall dedicated laundry room in San Francisco with a farmhouse sink, medium wood cabinets, laminate benchtops, beige walls, terra-cotta floors, a side-by-side washer and dryer, red floor, raised-panel cabinets and grey benchtop.
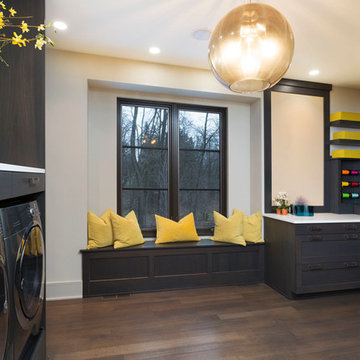
This new construction home was a long-awaited dream home with lots of ideas and details curated over many years. It’s a contemporary lake house in the Midwest with a California vibe. The palette is clean and simple, and uses varying shades of gray. The dramatic architectural elements punctuate each space with dramatic details.
Photos done by Ryan Hainey Photography, LLC.
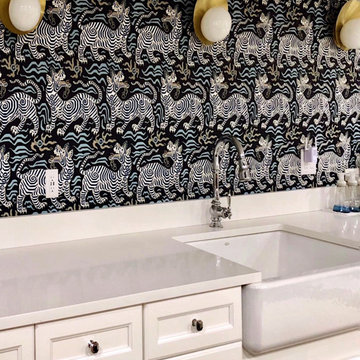
Inspiration for a large transitional laundry room in Philadelphia with a farmhouse sink, raised-panel cabinets, white cabinets, quartz benchtops and white benchtop.
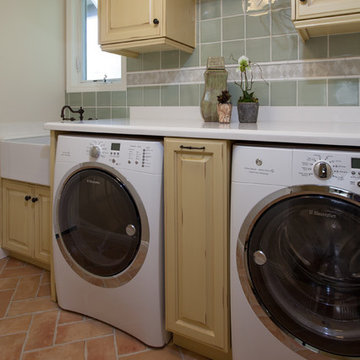
This is an example of a mid-sized country single-wall dedicated laundry room in Orange County with a farmhouse sink, raised-panel cabinets, beige cabinets, laminate benchtops, white walls, ceramic floors, a side-by-side washer and dryer and white benchtop.
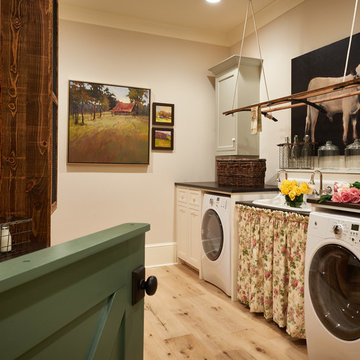
Dustin Peck Photography
Inspiration for a mid-sized country galley utility room in Charlotte with a farmhouse sink, raised-panel cabinets, white cabinets, solid surface benchtops, beige walls, light hardwood floors and a side-by-side washer and dryer.
Inspiration for a mid-sized country galley utility room in Charlotte with a farmhouse sink, raised-panel cabinets, white cabinets, solid surface benchtops, beige walls, light hardwood floors and a side-by-side washer and dryer.
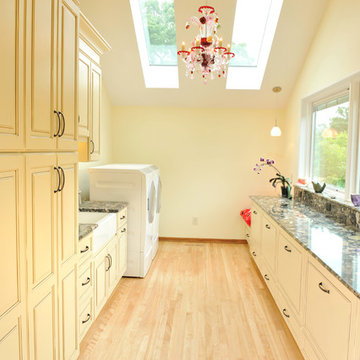
Photography: Paul Gates
Inspiration for a large eclectic galley dedicated laundry room in Other with a farmhouse sink, raised-panel cabinets, yellow cabinets, granite benchtops, yellow walls, light hardwood floors and a side-by-side washer and dryer.
Inspiration for a large eclectic galley dedicated laundry room in Other with a farmhouse sink, raised-panel cabinets, yellow cabinets, granite benchtops, yellow walls, light hardwood floors and a side-by-side washer and dryer.
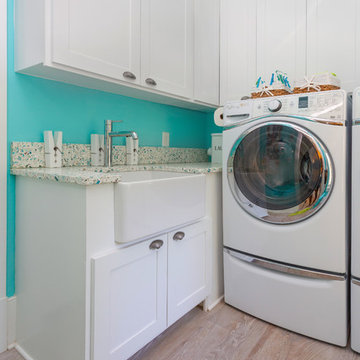
Recycled Glass Countertops
This is an example of a mid-sized beach style galley laundry room in Charleston with a farmhouse sink, raised-panel cabinets, white cabinets, recycled glass benchtops, blue walls, light hardwood floors, a side-by-side washer and dryer, beige floor and multi-coloured benchtop.
This is an example of a mid-sized beach style galley laundry room in Charleston with a farmhouse sink, raised-panel cabinets, white cabinets, recycled glass benchtops, blue walls, light hardwood floors, a side-by-side washer and dryer, beige floor and multi-coloured benchtop.
Laundry Room Design Ideas with a Farmhouse Sink and Raised-panel Cabinets
3