Laundry Room Design Ideas with an Utility Sink and Brown Floor
Refine by:
Budget
Sort by:Popular Today
141 - 160 of 182 photos
Item 1 of 3
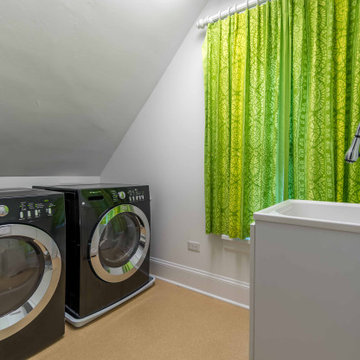
Photo of a mid-sized traditional galley dedicated laundry room in Chicago with an utility sink, quartzite benchtops, white walls, concrete floors, a side-by-side washer and dryer, brown floor, white benchtop, exposed beam and wallpaper.
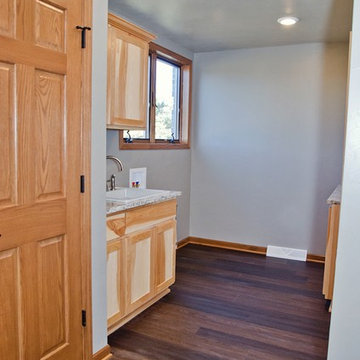
Utility rooms might not be at the top of your list when it comes to interior design, but they are the ones that will make your life so much easier. This big laundry room with utility sink and counter space for baskets/folding will make you forever grateful you threw a little extra square footage in there.
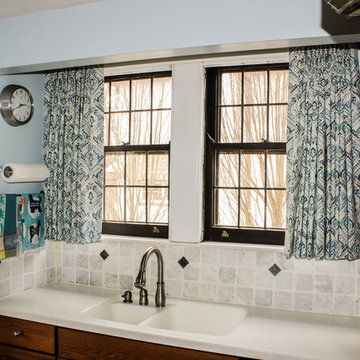
This is an example of a mid-sized traditional single-wall dedicated laundry room in Cincinnati with an utility sink, flat-panel cabinets, brown cabinets, granite benchtops, blue walls, dark hardwood floors, a concealed washer and dryer, brown floor and beige benchtop.
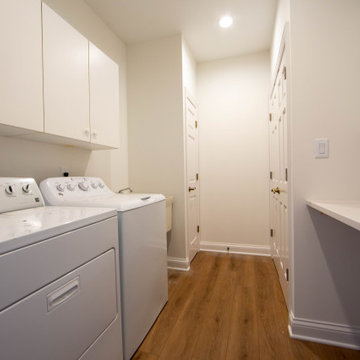
After: The laundry room also received a new look with updated flooring, paint, trim, and countertop.
Inspiration for a mid-sized traditional galley dedicated laundry room in Indianapolis with an utility sink, flat-panel cabinets, white cabinets, quartzite benchtops, beige walls, laminate floors, a side-by-side washer and dryer, brown floor and white benchtop.
Inspiration for a mid-sized traditional galley dedicated laundry room in Indianapolis with an utility sink, flat-panel cabinets, white cabinets, quartzite benchtops, beige walls, laminate floors, a side-by-side washer and dryer, brown floor and white benchtop.
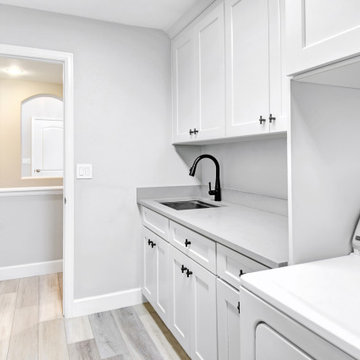
Photo of a mid-sized modern u-shaped utility room in Denver with an utility sink, shaker cabinets, white cabinets, laminate benchtops, laminate floors, brown floor and white benchtop.
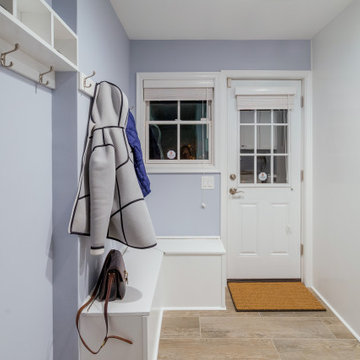
Main Line Kitchen Design's unique business model allows our customers to work with the most experienced designers and get the most competitive kitchen cabinet pricing.
How does Main Line Kitchen Design offer the best designs along with the most competitive kitchen cabinet pricing? We are a more modern and cost effective business model. We are a kitchen cabinet dealer and design team that carries the highest quality kitchen cabinetry, is experienced, convenient, and reasonable priced. Our five award winning designers work by appointment only, with pre-qualified customers, and only on complete kitchen renovations.
Our designers are some of the most experienced and award winning kitchen designers in the Delaware Valley. We design with and sell 8 nationally distributed cabinet lines. Cabinet pricing is slightly less than major home centers for semi-custom cabinet lines, and significantly less than traditional showrooms for custom cabinet lines.
After discussing your kitchen on the phone, first appointments always take place in your home, where we discuss and measure your kitchen. Subsequent appointments usually take place in one of our offices and selection centers where our customers consider and modify 3D designs on flat screen TV's. We can also bring sample doors and finishes to your home and make design changes on our laptops in 20-20 CAD with you, in your own kitchen.
Call today! We can estimate your kitchen project from soup to nuts in a 15 minute phone call and you can find out why we get the best reviews on the internet. We look forward to working with you.
As our company tag line says:
"The world of kitchen design is changing..."
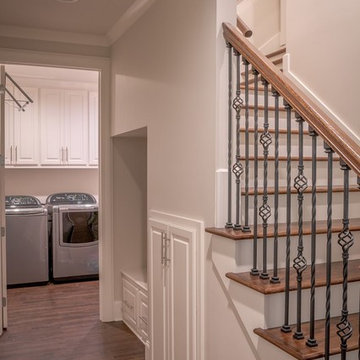
Washer, Dryer, Vinyl Plank, Raised Panel Cabinetry, Iron railing, Storage, Lockers
Transitional dedicated laundry room in Other with an utility sink, raised-panel cabinets, white cabinets, quartz benchtops, grey walls, vinyl floors, a side-by-side washer and dryer, brown floor and white benchtop.
Transitional dedicated laundry room in Other with an utility sink, raised-panel cabinets, white cabinets, quartz benchtops, grey walls, vinyl floors, a side-by-side washer and dryer, brown floor and white benchtop.
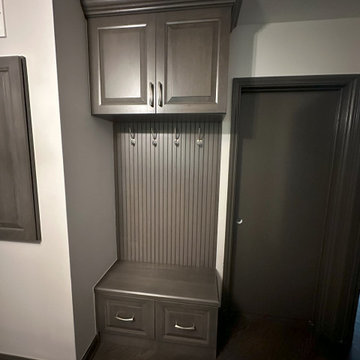
Cabinetry: Showplace EVO
Style: Channing
Finish: Cherry Flagstone
Designer: Andrea Yeip
Mid-sized eclectic galley utility room in Detroit with an utility sink, raised-panel cabinets, dark wood cabinets, granite benchtops, brown splashback, ceramic splashback, beige walls, dark hardwood floors, a side-by-side washer and dryer, brown floor and brown benchtop.
Mid-sized eclectic galley utility room in Detroit with an utility sink, raised-panel cabinets, dark wood cabinets, granite benchtops, brown splashback, ceramic splashback, beige walls, dark hardwood floors, a side-by-side washer and dryer, brown floor and brown benchtop.
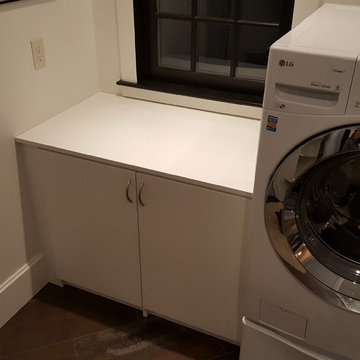
Custom cabinet added for storage of laundry cleaning supplies and vacuum cleaner. Counter added for folding area.
This is an example of a mid-sized contemporary utility room in Burlington with an utility sink, flat-panel cabinets, white cabinets, laminate benchtops, white walls, ceramic floors, a side-by-side washer and dryer and brown floor.
This is an example of a mid-sized contemporary utility room in Burlington with an utility sink, flat-panel cabinets, white cabinets, laminate benchtops, white walls, ceramic floors, a side-by-side washer and dryer and brown floor.
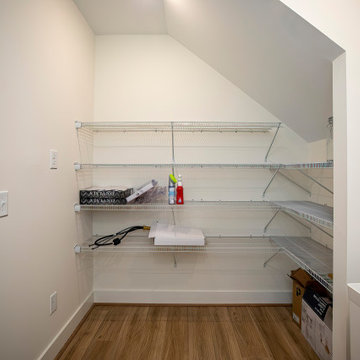
Design ideas for a mid-sized dedicated laundry room in Birmingham with an utility sink, shaker cabinets, white walls, a side-by-side washer and dryer and brown floor.
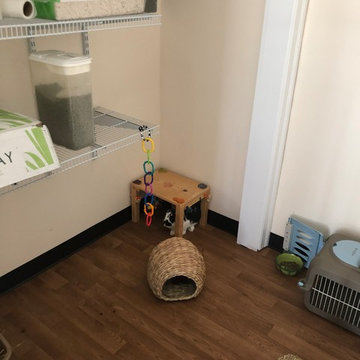
This was a laundry room, which has been converted into a rabbit room. The laundry room has been added into the bathroom, a utility sink has been added, and wire shelves for rabbit supply storage. The flooring and base trim is rabbit proof and easy to clean.
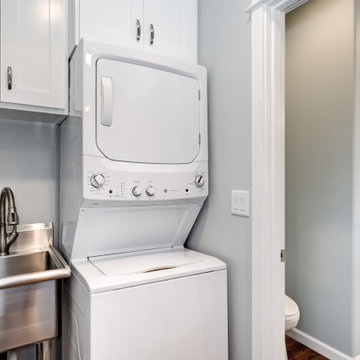
Mid-sized contemporary galley dedicated laundry room in Portland with an utility sink, shaker cabinets, white cabinets, quartz benchtops, grey splashback, engineered quartz splashback, blue walls, vinyl floors, a stacked washer and dryer, brown floor and grey benchtop.
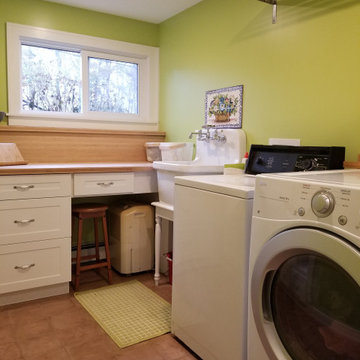
Basement laundry room with Kohler Sudbury sink, custom cabinets and "Terra" tile in the rosso colour line from Marca Corona Ceramiche.
Design ideas for a mid-sized transitional l-shaped dedicated laundry room in Other with an utility sink, white cabinets, wood benchtops, green walls, porcelain floors, a side-by-side washer and dryer, brown floor, brown benchtop and shaker cabinets.
Design ideas for a mid-sized transitional l-shaped dedicated laundry room in Other with an utility sink, white cabinets, wood benchtops, green walls, porcelain floors, a side-by-side washer and dryer, brown floor, brown benchtop and shaker cabinets.
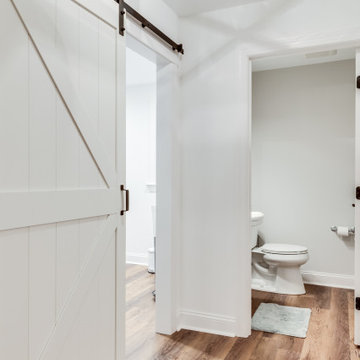
The small old kitchen space converted into a large laundry space, the entrance created with a sliding barn door. The remaining old kitchen space we created a powder room for guest use.
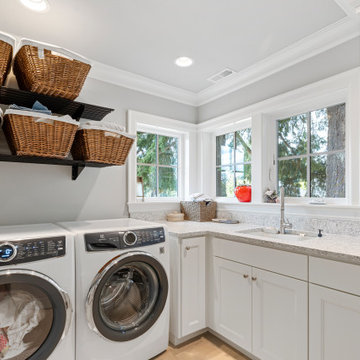
This is an example of a mid-sized traditional dedicated laundry room in Portland with an utility sink, recessed-panel cabinets, white cabinets, quartz benchtops, beige splashback, engineered quartz splashback, grey walls, porcelain floors, a side-by-side washer and dryer, brown floor and beige benchtop.
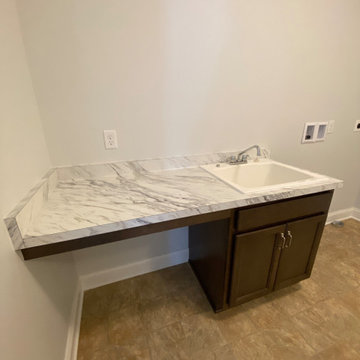
Photo of a large dedicated laundry room in New York with an utility sink, shaker cabinets, dark wood cabinets, laminate benchtops, grey walls, vinyl floors, a side-by-side washer and dryer, brown floor and white benchtop.
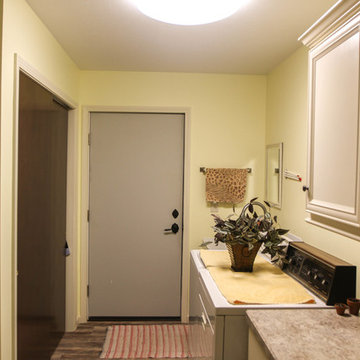
Located in Orchard Housing Development,
Designed and Constructed by John Mast Construction, Photos by Wesley Mast
Mid-sized traditional u-shaped utility room in Other with an utility sink, recessed-panel cabinets, white cabinets, laminate benchtops, green walls, laminate floors, a side-by-side washer and dryer and brown floor.
Mid-sized traditional u-shaped utility room in Other with an utility sink, recessed-panel cabinets, white cabinets, laminate benchtops, green walls, laminate floors, a side-by-side washer and dryer and brown floor.

Keeping the existing cabinetry but repinting it we were able to put butcher block countertops on for workable space.
Inspiration for a mid-sized galley dedicated laundry room in Other with an utility sink, raised-panel cabinets, white cabinets, wood benchtops, beige walls, vinyl floors, a side-by-side washer and dryer, brown floor and brown benchtop.
Inspiration for a mid-sized galley dedicated laundry room in Other with an utility sink, raised-panel cabinets, white cabinets, wood benchtops, beige walls, vinyl floors, a side-by-side washer and dryer, brown floor and brown benchtop.
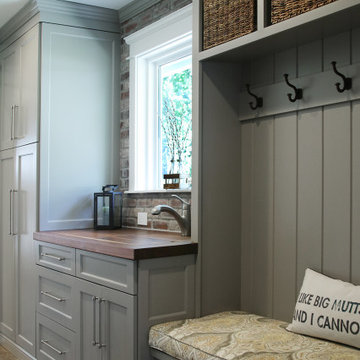
Multi-utility room incorporating laundry, mudroom and guest bath. Including tall pantry storage cabinets, bench and storage for coats.
Pocket door separating laundry mudroom from kitchen.Utility sink with butcher block counter and sink cover lid.
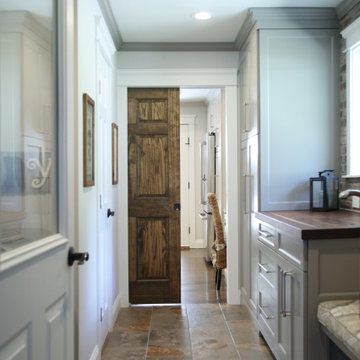
Multi-utility room incorporating laundry, mudroom and guest room. Including tall pantry storage cabinets, bench and storage for coats.
Pocket door separating laundry mudroom from kitchen.
Laundry Room Design Ideas with an Utility Sink and Brown Floor
8