Laundry Room Design Ideas with an Utility Sink and Brown Floor
Refine by:
Budget
Sort by:Popular Today
121 - 140 of 182 photos
Item 1 of 3
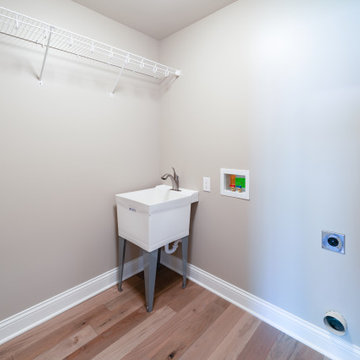
Inspiration for a country dedicated laundry room in Louisville with an utility sink, grey walls, medium hardwood floors, a side-by-side washer and dryer and brown floor.
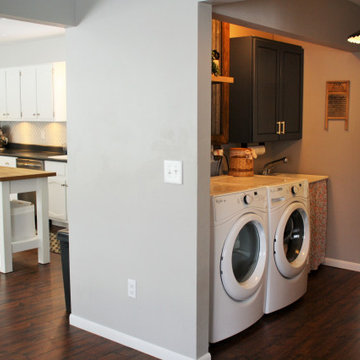
Design ideas for a country laundry room in Other with an utility sink, grey cabinets, laminate floors, a side-by-side washer and dryer and brown floor.
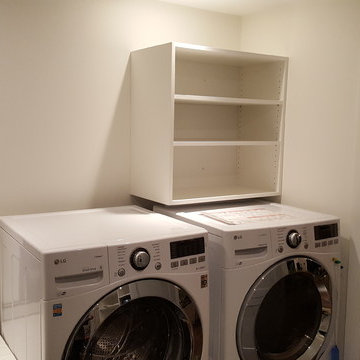
Wall hung unit added to store towels and supplies.
Inspiration for a mid-sized contemporary utility room in Burlington with an utility sink, flat-panel cabinets, white cabinets, laminate benchtops, white walls, ceramic floors, a side-by-side washer and dryer and brown floor.
Inspiration for a mid-sized contemporary utility room in Burlington with an utility sink, flat-panel cabinets, white cabinets, laminate benchtops, white walls, ceramic floors, a side-by-side washer and dryer and brown floor.
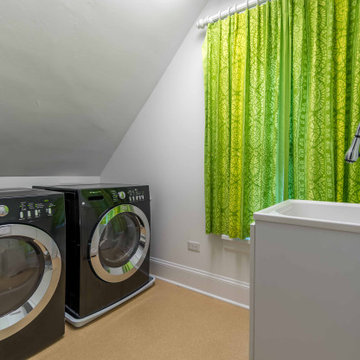
Photo of a mid-sized traditional galley dedicated laundry room in Chicago with an utility sink, quartzite benchtops, white walls, concrete floors, a side-by-side washer and dryer, brown floor, white benchtop, exposed beam and wallpaper.
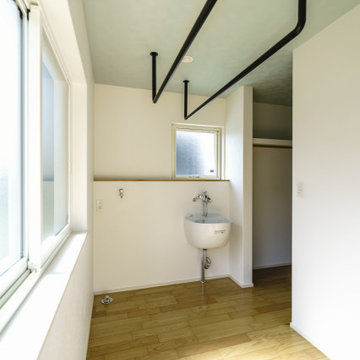
将来までずっと暮らせる平屋に住みたい。
キャンプ用品や山の道具をしまう土間がほしい。
お気に入りの場所は軒が深めのつながるウッドデッキ。
南側には沢山干せるサンルームとスロップシンク。
ロフトと勾配天井のリビングを繋げて遊び心を。
4.5畳の和室もちょっと休憩するのに丁度いい。
家族みんなで動線を考え、快適な間取りに。
沢山の理想を詰め込み、たったひとつ建築計画を考えました。
そして、家族の想いがまたひとつカタチになりました。
家族構成:夫婦30代+子供1人
施工面積:104.34㎡ ( 31.56 坪)
竣工:2021年 9月

The original laundry room relocated in this Lake Oswego home. The floor plan changed allowed us to expand the room to create more storage space.
Mid-sized scandinavian galley dedicated laundry room in Portland with an utility sink, shaker cabinets, white cabinets, white walls, light hardwood floors, a side-by-side washer and dryer and brown floor.
Mid-sized scandinavian galley dedicated laundry room in Portland with an utility sink, shaker cabinets, white cabinets, white walls, light hardwood floors, a side-by-side washer and dryer and brown floor.

Casita Hickory – The Monterey Hardwood Collection was designed with a historical, European influence making it simply savvy & perfect for today’s trends. This collection captures the beauty of nature, developed using tomorrow’s technology to create a new demand for random width planks.
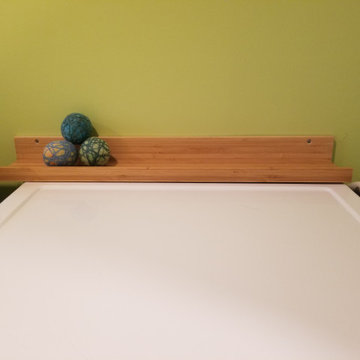
Basement laundry room using Ikea picture ledge to keep things from falling behind the dryer. BM "Pear green" walls
Mid-sized transitional l-shaped dedicated laundry room in Other with an utility sink, white cabinets, wood benchtops, green walls, porcelain floors, a side-by-side washer and dryer, brown floor, brown benchtop and shaker cabinets.
Mid-sized transitional l-shaped dedicated laundry room in Other with an utility sink, white cabinets, wood benchtops, green walls, porcelain floors, a side-by-side washer and dryer, brown floor, brown benchtop and shaker cabinets.
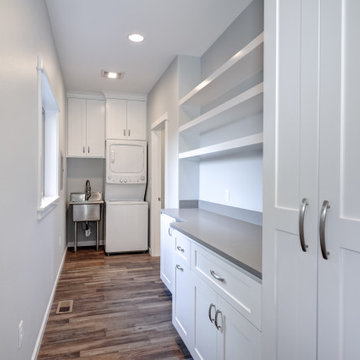
Design ideas for a mid-sized contemporary galley dedicated laundry room in Portland with an utility sink, shaker cabinets, white cabinets, quartz benchtops, grey splashback, engineered quartz splashback, blue walls, vinyl floors, a stacked washer and dryer, brown floor and grey benchtop.
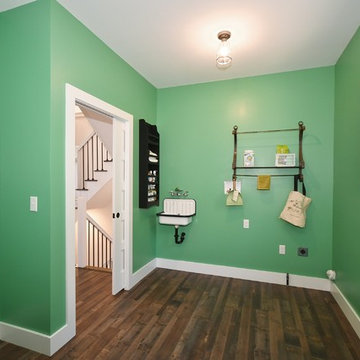
Inspiration for a mid-sized transitional dedicated laundry room in Other with an utility sink, green walls, dark hardwood floors and brown floor.
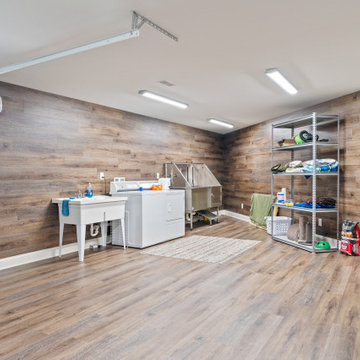
Huge laundry room with dog wash and elevator access. Rear yard garage door for equipment and elevator access to upper garages and house.
Expansive traditional single-wall utility room in Other with an utility sink, stainless steel benchtops, brown walls, laminate floors, a side-by-side washer and dryer, brown floor and panelled walls.
Expansive traditional single-wall utility room in Other with an utility sink, stainless steel benchtops, brown walls, laminate floors, a side-by-side washer and dryer, brown floor and panelled walls.
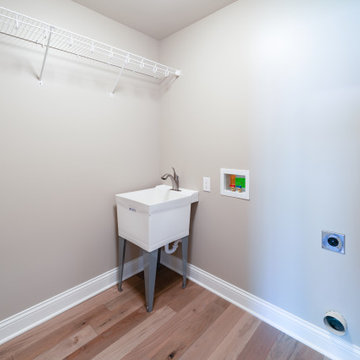
Design ideas for an arts and crafts single-wall dedicated laundry room in Louisville with an utility sink, grey walls, light hardwood floors, a side-by-side washer and dryer and brown floor.
![The Oadby Project [Ongoing]](https://st.hzcdn.com/fimgs/14718bdc0605e393_2870-w360-h360-b0-p0--.jpg)
Photo of a small contemporary utility room in Other with an utility sink, flat-panel cabinets, white cabinets, quartzite benchtops, white splashback, engineered quartz splashback, white walls, vinyl floors, a stacked washer and dryer, brown floor and white benchtop.
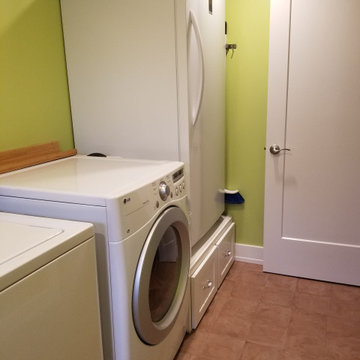
Basement laundry room with custom freezer plinth and decorative floor drain. BM "Pear green" walls
Inspiration for a mid-sized transitional l-shaped dedicated laundry room in Other with an utility sink, white cabinets, wood benchtops, green walls, porcelain floors, a side-by-side washer and dryer, brown floor, brown benchtop and shaker cabinets.
Inspiration for a mid-sized transitional l-shaped dedicated laundry room in Other with an utility sink, white cabinets, wood benchtops, green walls, porcelain floors, a side-by-side washer and dryer, brown floor, brown benchtop and shaker cabinets.
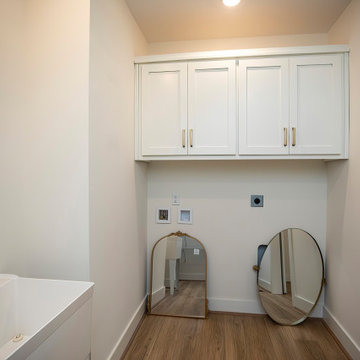
Inspiration for a mid-sized dedicated laundry room in Birmingham with an utility sink, shaker cabinets, white walls, a side-by-side washer and dryer and brown floor.
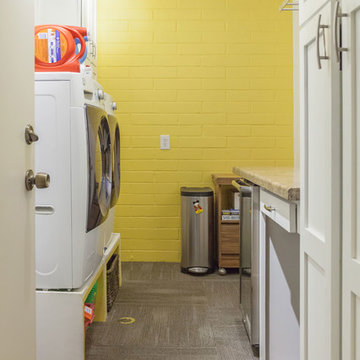
Design ideas for a mid-sized transitional galley utility room in Phoenix with an utility sink, recessed-panel cabinets, white cabinets, granite benchtops, yellow walls, carpet, a side-by-side washer and dryer and brown floor.
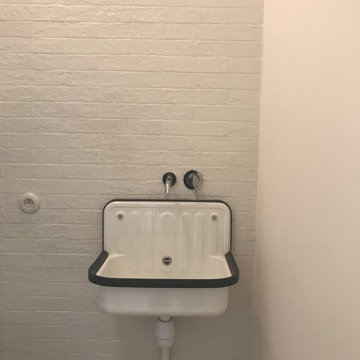
Delphine Monnier
This is an example of a mid-sized contemporary single-wall dedicated laundry room in Paris with an utility sink, flat-panel cabinets, white cabinets, white walls, light hardwood floors, a stacked washer and dryer, brown floor and white benchtop.
This is an example of a mid-sized contemporary single-wall dedicated laundry room in Paris with an utility sink, flat-panel cabinets, white cabinets, white walls, light hardwood floors, a stacked washer and dryer, brown floor and white benchtop.
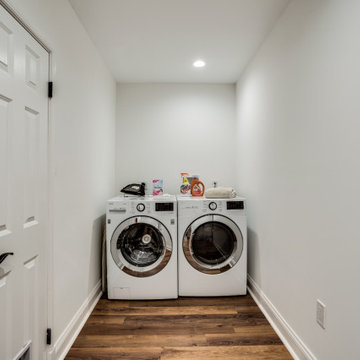
The old kitchen space served well as a multi-use space, allowing the designer to create three areas:
1- This new Laundry space, simplified by the owner's request/
The room allows access a great placement for the mechanical room (which is the door shown to the left), and the crawl space floor access which was beautifully covered with the matching wood laminate flooring.
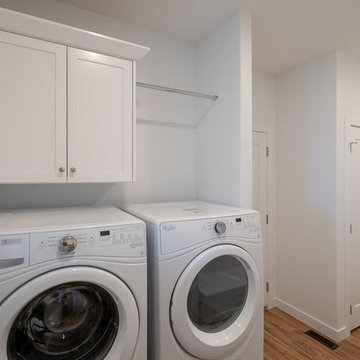
Laundry room area finished with some upper cabinetry and a rod to make laundry just a little neater and easier.
Design ideas for a mid-sized arts and crafts utility room in Other with an utility sink, white cabinets, white walls, medium hardwood floors, a side-by-side washer and dryer and brown floor.
Design ideas for a mid-sized arts and crafts utility room in Other with an utility sink, white cabinets, white walls, medium hardwood floors, a side-by-side washer and dryer and brown floor.
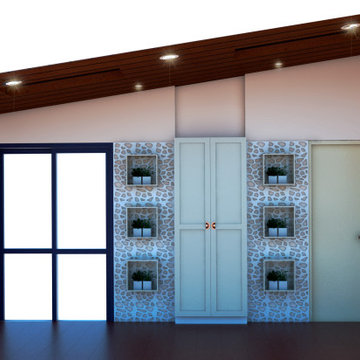
Photo of a large country galley utility room in Miami with an utility sink, recessed-panel cabinets, white cabinets, limestone benchtops, white walls, terra-cotta floors, a side-by-side washer and dryer, brown floor and white benchtop.
Laundry Room Design Ideas with an Utility Sink and Brown Floor
7