Laundry Room Design Ideas with an Utility Sink and Brown Floor
Refine by:
Budget
Sort by:Popular Today
161 - 180 of 182 photos
Item 1 of 3
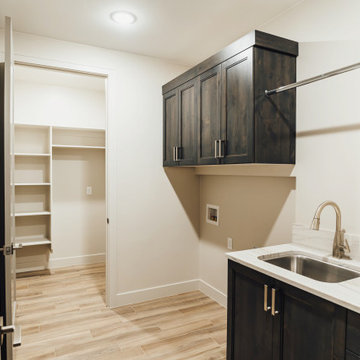
Washer, dryer hookups, extra storage room for the second fridge, storage shelves, clothes drying rod, stainless steel sink, modern brushed nickel fixtures, quartzite countertops, modern brown raised-panel cabinets, large brushed nickel modern drawer pulls and cabinet handles
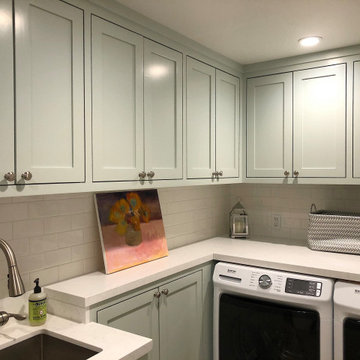
Design ideas for a small transitional dedicated laundry room in Santa Barbara with an utility sink, shaker cabinets, green cabinets, quartz benchtops, white walls, porcelain floors, a side-by-side washer and dryer, brown floor and white benchtop.
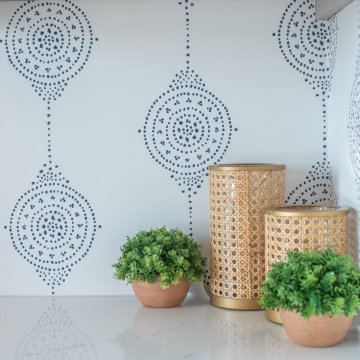
This is an example of an expansive traditional utility room in Minneapolis with an utility sink, shaker cabinets, beige cabinets, quartz benchtops, white walls, light hardwood floors, a stacked washer and dryer, brown floor, white benchtop and wallpaper.
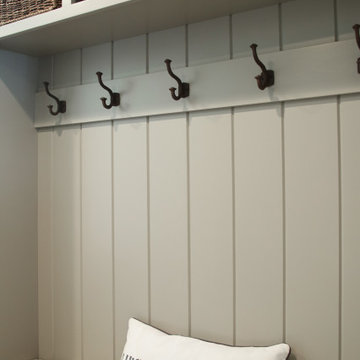
Multi-utility room incorporating laundry, mudroom and guest bath. Including tall pantry storage cabinets, bench and storage for coats.
Pocket door separating laundry mudroom from kitchen. Utility sink with butcher block counter and sink cover lid.
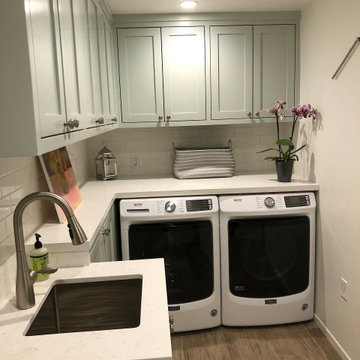
Small transitional dedicated laundry room in Santa Barbara with an utility sink, shaker cabinets, green cabinets, quartz benchtops, white walls, porcelain floors, a side-by-side washer and dryer, brown floor and white benchtop.
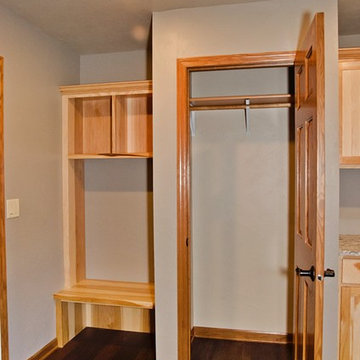
Big families have big piles of junk they drop as soon as they walk in the door. In this home, you'll have a spot to sit to take off shoes, plenty of closet space for coats and even some slots to put baskets for gloves, hats and hunting gear.
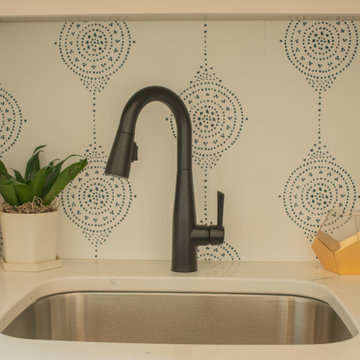
This is an example of an expansive traditional utility room in Minneapolis with an utility sink, shaker cabinets, beige cabinets, quartz benchtops, white walls, light hardwood floors, a stacked washer and dryer, brown floor, white benchtop and wallpaper.
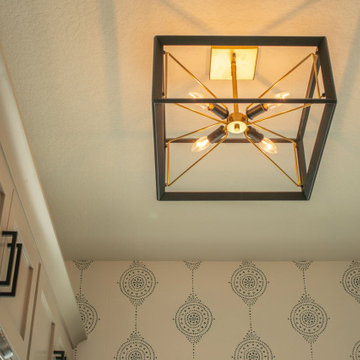
Expansive traditional utility room in Minneapolis with an utility sink, shaker cabinets, beige cabinets, quartz benchtops, white walls, light hardwood floors, a stacked washer and dryer, brown floor, white benchtop and wallpaper.
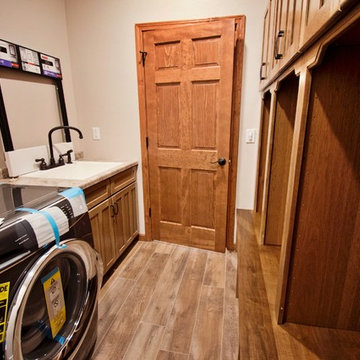
This is every young mother's dream -- an enormous laundry room WITH lots and lots of storage! These individual lockers have us taking note. Just think of all the ways you could organize this room to keep your family constantly organized!
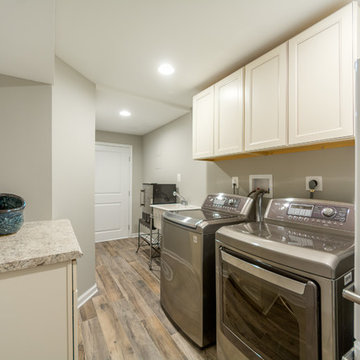
Basement laundry idea that incorporates a double utility sink and enough cabinetry for storage purpose.
Mid-sized transitional single-wall utility room in DC Metro with an utility sink, raised-panel cabinets, white cabinets, granite benchtops, beige walls, vinyl floors, a side-by-side washer and dryer, brown floor and beige benchtop.
Mid-sized transitional single-wall utility room in DC Metro with an utility sink, raised-panel cabinets, white cabinets, granite benchtops, beige walls, vinyl floors, a side-by-side washer and dryer, brown floor and beige benchtop.
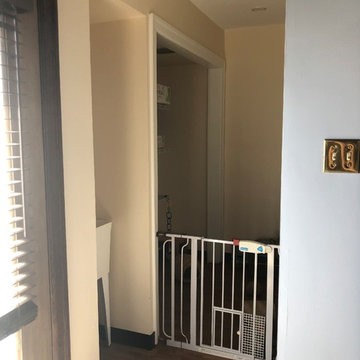
This was a laundry room, which has been converted into a rabbit room. The laundry room has been added into the bathroom, a utility sink has been added, and wire shelves for rabbit supply storage. The flooring and base trim is rabbit proof and easy to clean.
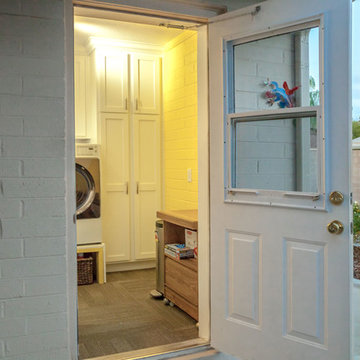
This is an example of a mid-sized transitional galley utility room in Phoenix with an utility sink, recessed-panel cabinets, white cabinets, granite benchtops, yellow walls, carpet, a side-by-side washer and dryer and brown floor.
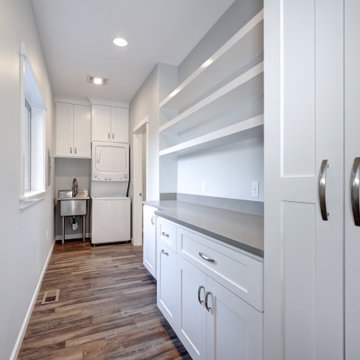
Design ideas for a mid-sized contemporary galley dedicated laundry room in Portland with an utility sink, shaker cabinets, white cabinets, quartz benchtops, grey splashback, engineered quartz splashback, blue walls, vinyl floors, a stacked washer and dryer, brown floor and grey benchtop.
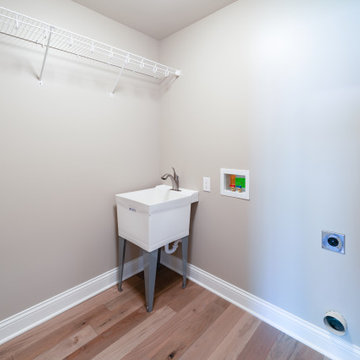
Inspiration for a country dedicated laundry room in Louisville with an utility sink, grey walls, medium hardwood floors, a side-by-side washer and dryer and brown floor.
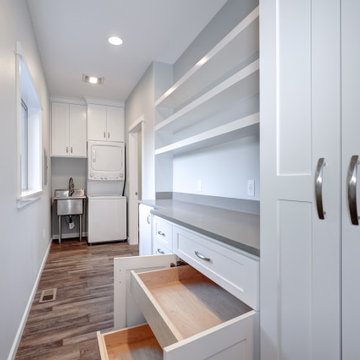
This is an example of a mid-sized contemporary galley dedicated laundry room in Portland with an utility sink, shaker cabinets, white cabinets, quartz benchtops, grey splashback, engineered quartz splashback, blue walls, vinyl floors, a stacked washer and dryer, brown floor and grey benchtop.
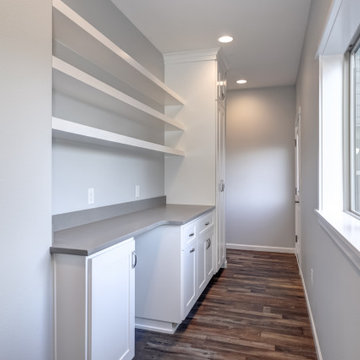
Photo of a mid-sized contemporary galley dedicated laundry room in Portland with an utility sink, shaker cabinets, white cabinets, quartz benchtops, grey splashback, engineered quartz splashback, blue walls, vinyl floors, a stacked washer and dryer, brown floor and grey benchtop.
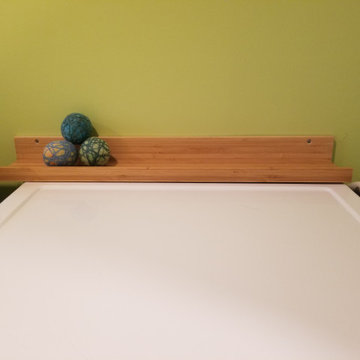
Basement laundry room using Ikea picture ledge to keep things from falling behind the dryer. BM "Pear green" walls
Mid-sized transitional l-shaped dedicated laundry room in Other with an utility sink, white cabinets, wood benchtops, green walls, porcelain floors, a side-by-side washer and dryer, brown floor, brown benchtop and shaker cabinets.
Mid-sized transitional l-shaped dedicated laundry room in Other with an utility sink, white cabinets, wood benchtops, green walls, porcelain floors, a side-by-side washer and dryer, brown floor, brown benchtop and shaker cabinets.
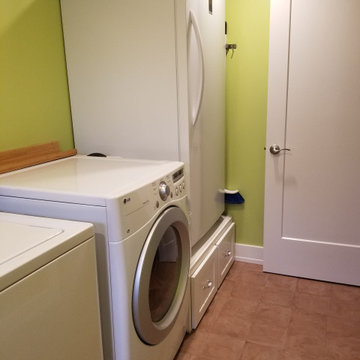
Basement laundry room with custom freezer plinth and decorative floor drain. BM "Pear green" walls
Inspiration for a mid-sized transitional l-shaped dedicated laundry room in Other with an utility sink, white cabinets, wood benchtops, green walls, porcelain floors, a side-by-side washer and dryer, brown floor, brown benchtop and shaker cabinets.
Inspiration for a mid-sized transitional l-shaped dedicated laundry room in Other with an utility sink, white cabinets, wood benchtops, green walls, porcelain floors, a side-by-side washer and dryer, brown floor, brown benchtop and shaker cabinets.
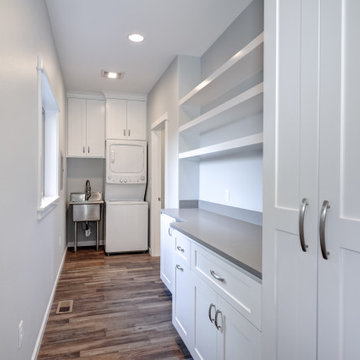
Design ideas for a mid-sized contemporary galley dedicated laundry room in Portland with an utility sink, shaker cabinets, white cabinets, quartz benchtops, grey splashback, engineered quartz splashback, blue walls, vinyl floors, a stacked washer and dryer, brown floor and grey benchtop.
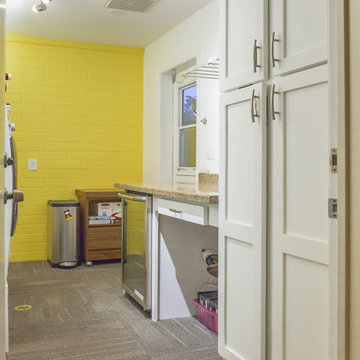
Photo of a mid-sized transitional galley utility room in Phoenix with an utility sink, recessed-panel cabinets, white cabinets, granite benchtops, yellow walls, carpet, a side-by-side washer and dryer and brown floor.
Laundry Room Design Ideas with an Utility Sink and Brown Floor
9