Laundry Room Design Ideas with an Utility Sink and Brown Floor
Refine by:
Budget
Sort by:Popular Today
81 - 100 of 182 photos
Item 1 of 3
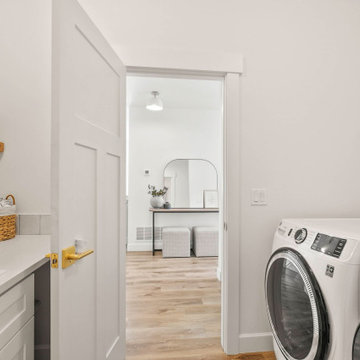
Laundry room
Inspiration for a mid-sized country galley dedicated laundry room with an utility sink, shaker cabinets, white cabinets, quartz benchtops, white splashback, ceramic splashback, white walls, light hardwood floors, a side-by-side washer and dryer, brown floor and white benchtop.
Inspiration for a mid-sized country galley dedicated laundry room with an utility sink, shaker cabinets, white cabinets, quartz benchtops, white splashback, ceramic splashback, white walls, light hardwood floors, a side-by-side washer and dryer, brown floor and white benchtop.
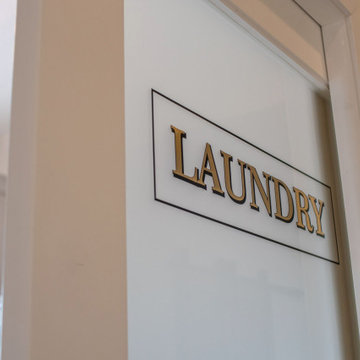
Expansive traditional utility room in Minneapolis with an utility sink, shaker cabinets, beige cabinets, quartz benchtops, white walls, light hardwood floors, a stacked washer and dryer, brown floor, white benchtop and wallpaper.
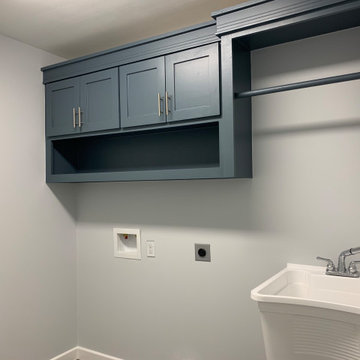
Single-wall dedicated laundry room in Austin with an utility sink, recessed-panel cabinets, blue cabinets, grey walls, ceramic floors, a side-by-side washer and dryer and brown floor.
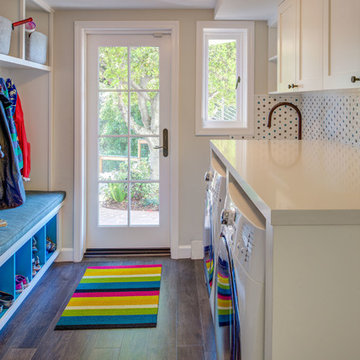
Treve Johnson Photography
This is an example of a mid-sized contemporary galley dedicated laundry room in San Francisco with an utility sink, shaker cabinets, white cabinets, quartz benchtops, white walls, dark hardwood floors, a side-by-side washer and dryer, brown floor and white benchtop.
This is an example of a mid-sized contemporary galley dedicated laundry room in San Francisco with an utility sink, shaker cabinets, white cabinets, quartz benchtops, white walls, dark hardwood floors, a side-by-side washer and dryer, brown floor and white benchtop.
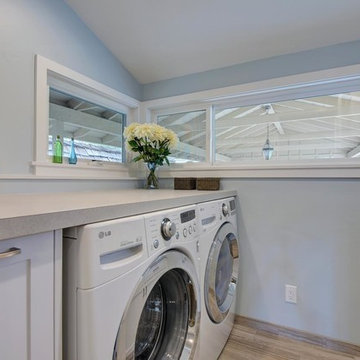
Budget analysis and project development by: May Construction, Inc.
Design ideas for a small transitional galley dedicated laundry room in San Francisco with an utility sink, recessed-panel cabinets, white cabinets, solid surface benchtops, blue walls, a side-by-side washer and dryer, brown floor, ceramic floors, grey splashback and grey benchtop.
Design ideas for a small transitional galley dedicated laundry room in San Francisco with an utility sink, recessed-panel cabinets, white cabinets, solid surface benchtops, blue walls, a side-by-side washer and dryer, brown floor, ceramic floors, grey splashback and grey benchtop.
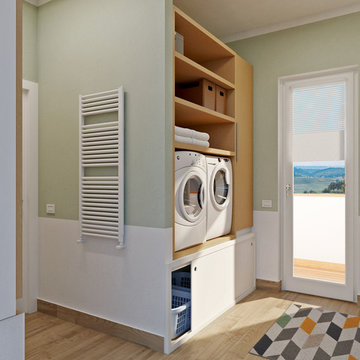
Studiare al meglio il progetto della lavanderia di casa è fondamentale per usufruire al meglio di tutto lo spazio a disposizione.
Per questo progetto lavanderia ho utilizzato arredo IKEA Godmorgon e Pax per la parte chiusa a contenitore e IKEA Algot per la scaffalatura a giorno.
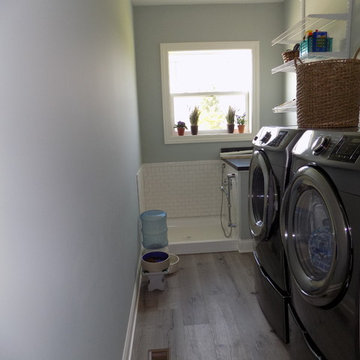
Design ideas for a mid-sized arts and crafts galley utility room in Columbus with an utility sink, laminate benchtops, blue walls, ceramic floors, a side-by-side washer and dryer and brown floor.
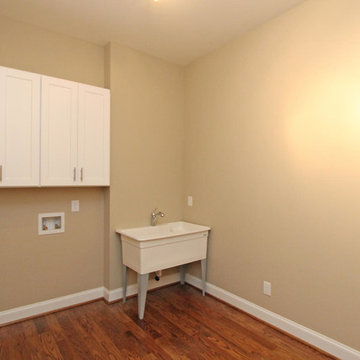
Design ideas for a mid-sized traditional single-wall dedicated laundry room in Atlanta with an utility sink, shaker cabinets, white cabinets, beige walls, dark hardwood floors, a side-by-side washer and dryer and brown floor.
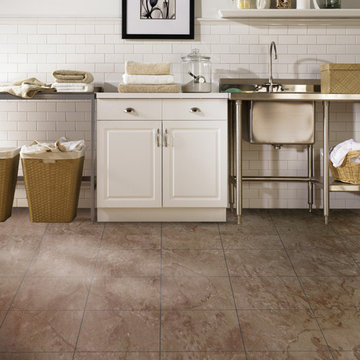
Traditional single-wall laundry room in Other with an utility sink, raised-panel cabinets, white cabinets, white walls, porcelain floors and brown floor.
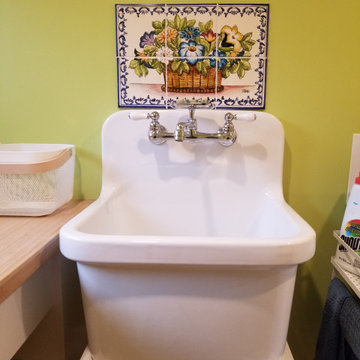
Basement laundry room with Kohler Sudbury sink, American Standard taps, custom sink support. Portuguese tile panel. BM "Pear green" walls
This is an example of a mid-sized transitional l-shaped dedicated laundry room in Other with an utility sink, white cabinets, wood benchtops, green walls, porcelain floors, a side-by-side washer and dryer, brown floor, brown benchtop and shaker cabinets.
This is an example of a mid-sized transitional l-shaped dedicated laundry room in Other with an utility sink, white cabinets, wood benchtops, green walls, porcelain floors, a side-by-side washer and dryer, brown floor, brown benchtop and shaker cabinets.
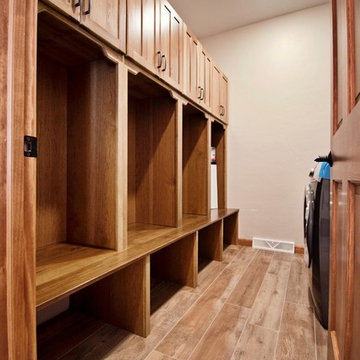
This is every young mother's dream -- an enormous laundry room WITH lots and lots of storage! These individual lockers have us taking note. Just think of all the ways you could organize this room to keep your family constantly organized!
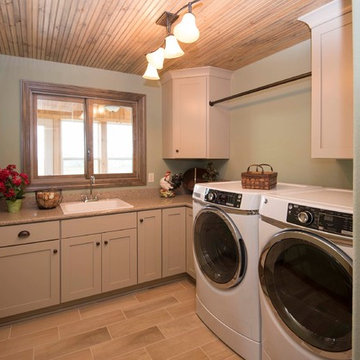
This is an example of a large traditional l-shaped dedicated laundry room in Milwaukee with an utility sink, shaker cabinets, white cabinets, granite benchtops, green walls, a side-by-side washer and dryer, porcelain floors, brown floor and multi-coloured benchtop.
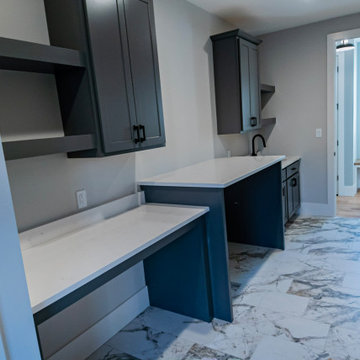
The mudroom in this modern farmhouse is made with custom cubbies and expansive storage.
Design ideas for a large country galley utility room in St Louis with an utility sink, shaker cabinets, solid surface benchtops, white walls, light hardwood floors, a side-by-side washer and dryer, brown floor and white benchtop.
Design ideas for a large country galley utility room in St Louis with an utility sink, shaker cabinets, solid surface benchtops, white walls, light hardwood floors, a side-by-side washer and dryer, brown floor and white benchtop.
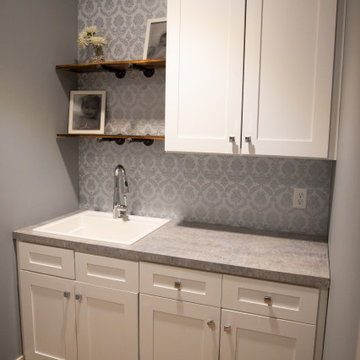
This is an example of a laundry room in Grand Rapids with an utility sink, shaker cabinets, white cabinets, laminate benchtops, blue walls, vinyl floors and brown floor.
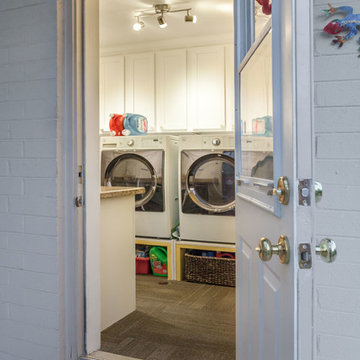
Photo of a mid-sized transitional galley utility room in Phoenix with an utility sink, recessed-panel cabinets, white cabinets, granite benchtops, yellow walls, carpet, a side-by-side washer and dryer and brown floor.
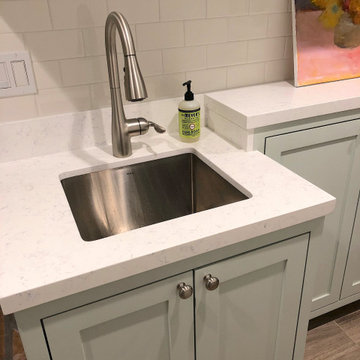
Inspiration for a small transitional dedicated laundry room in Santa Barbara with an utility sink, shaker cabinets, green cabinets, quartz benchtops, white walls, porcelain floors, a side-by-side washer and dryer, brown floor and white benchtop.
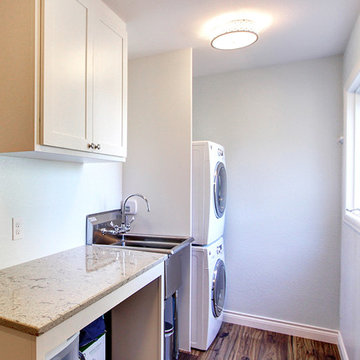
Jenn Cohen
Photo of a large transitional single-wall utility room in Denver with an utility sink, recessed-panel cabinets, white cabinets, granite benchtops, white walls, medium hardwood floors, a stacked washer and dryer, brown floor and beige benchtop.
Photo of a large transitional single-wall utility room in Denver with an utility sink, recessed-panel cabinets, white cabinets, granite benchtops, white walls, medium hardwood floors, a stacked washer and dryer, brown floor and beige benchtop.
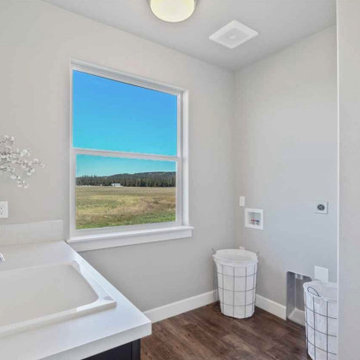
Laundry room
This is an example of an expansive arts and crafts dedicated laundry room with an utility sink, shaker cabinets, laminate benchtops, white splashback, cement tile splashback, grey walls, laminate floors, a side-by-side washer and dryer, brown floor and white benchtop.
This is an example of an expansive arts and crafts dedicated laundry room with an utility sink, shaker cabinets, laminate benchtops, white splashback, cement tile splashback, grey walls, laminate floors, a side-by-side washer and dryer, brown floor and white benchtop.
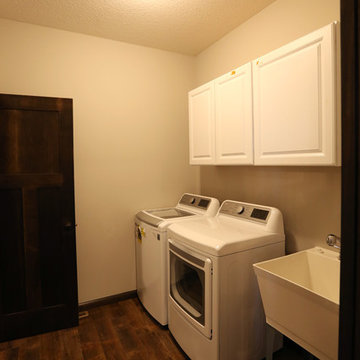
Laundry room adjacent to master closet with utility sink
Inspiration for a mid-sized arts and crafts single-wall laundry room in Minneapolis with an utility sink, grey walls, vinyl floors, a side-by-side washer and dryer and brown floor.
Inspiration for a mid-sized arts and crafts single-wall laundry room in Minneapolis with an utility sink, grey walls, vinyl floors, a side-by-side washer and dryer and brown floor.
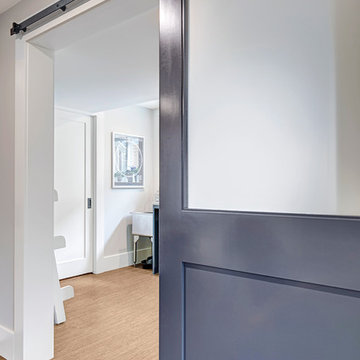
Our clients loved their homes location but needed more space. We added two bedrooms and a bathroom to the top floor and dug out the basement to make a daylight living space with a rec room, laundry, office and additional bath.
Although costly, this is a huge improvement to the home and they got all that they hoped for.
Laundry Room Design Ideas with an Utility Sink and Brown Floor
5