Laundry Room Design Ideas with an Utility Sink and Brown Floor
Refine by:
Budget
Sort by:Popular Today
101 - 120 of 182 photos
Item 1 of 3
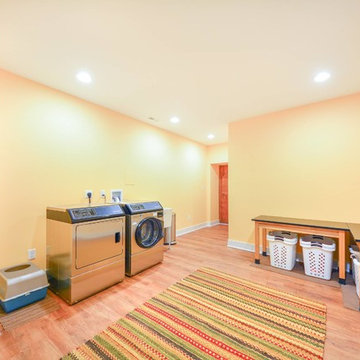
Neutral colors in this basement laundry room, that features washer and dryer side by side, a corner bench and a utility sink.
Inspiration for a mid-sized transitional laundry room in DC Metro with an utility sink, white walls, a side-by-side washer and dryer, vinyl floors and brown floor.
Inspiration for a mid-sized transitional laundry room in DC Metro with an utility sink, white walls, a side-by-side washer and dryer, vinyl floors and brown floor.
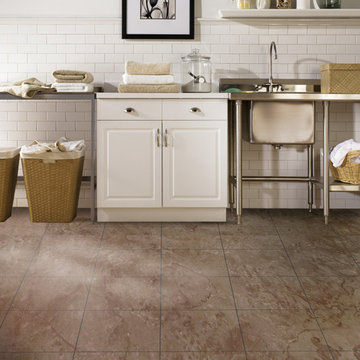
Design ideas for a large transitional single-wall dedicated laundry room in Orange County with an utility sink, raised-panel cabinets, white cabinets, quartzite benchtops, white walls, ceramic floors and brown floor.
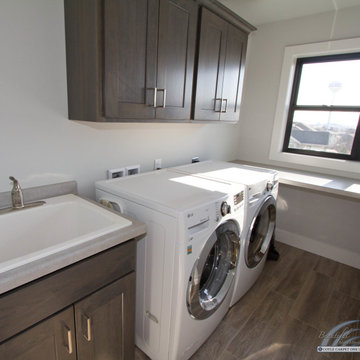
Tile Floor: Shaw - Everwell Bay Runyon Canyon with Clay grout •
Cabinets: Aspect - Poplar Shadow
Design ideas for a mid-sized transitional l-shaped dedicated laundry room in Other with an utility sink, recessed-panel cabinets, medium wood cabinets, laminate benchtops, white walls, porcelain floors, a side-by-side washer and dryer, brown floor and grey benchtop.
Design ideas for a mid-sized transitional l-shaped dedicated laundry room in Other with an utility sink, recessed-panel cabinets, medium wood cabinets, laminate benchtops, white walls, porcelain floors, a side-by-side washer and dryer, brown floor and grey benchtop.
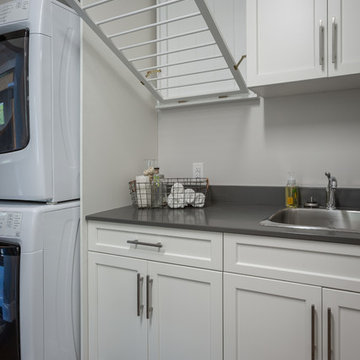
Functionality is critical in a laundry room, especially if you're tight on space. Having a sink, some counter space, enough cabinets to store detergent, softener etc..., and still having room to hang clothes can be tricky. the right products with the right layout make all the difference.
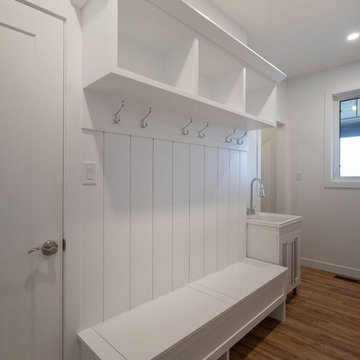
Laundry room area finished with some upper cabinetry and a rod to make laundry just a little neater and easier. The custom locker system is a standard feature with us, but the utility sink will make this area even more handy.
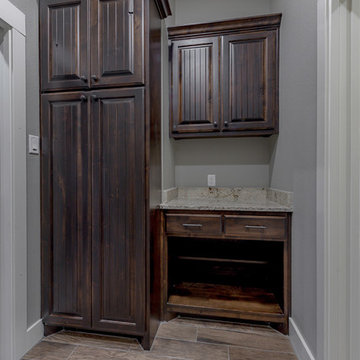
michelle yeatts
Small industrial galley utility room in Other with an utility sink, raised-panel cabinets, dark wood cabinets, granite benchtops, grey walls, ceramic floors, a side-by-side washer and dryer and brown floor.
Small industrial galley utility room in Other with an utility sink, raised-panel cabinets, dark wood cabinets, granite benchtops, grey walls, ceramic floors, a side-by-side washer and dryer and brown floor.
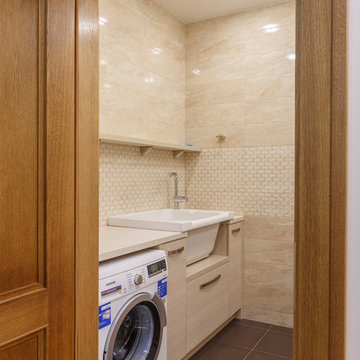
Райский уголок Балтийской жемчужины.
Parka 15 это абсолютно новый и полностью укомплектованный дом отвечающий последним стандартам качества, удобства и комфорта. Архитектура этого роскошного особняка ярко выражает гармонию жилой среды и лесной природы. Панорамные окна, восхитительный пейзаж, водная гладь зеркального озера, величественные сосны делают Parka 15 местом который действительно можно назвать домом.
Просторная внутренняя планировка дома включает в себя следующее:
На первом этаже большая гостиная с камином, столовая и кухня. А также небольшой уютный кабинет и прачечная. Имеется гараж на 2 машины
На втором этаже расположены 3 спальни с ванными комнатами, с выходами на террасу, просторная гардеробная комната, и большая гостиная с миниатюрной кухней.
В отделке использованы мраморные столешницы, дубовые стеклопакеты, латуневые балясины ручной работы, мебель и аксессуары от ведущих итальянских дизайнеров, бытовая техника от Siemens, Bosch, Miele
Дом подключен к современным коммуникациям: магистральный газ и возможность отопления от сжиженного газа, система очистки воды, электричество, канализация. Установлена охранная сигнализация, оптический интернет кабель, спутниковое телевидение.
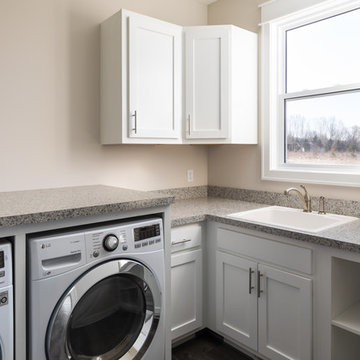
DJZ Photography
Design ideas for a large traditional l-shaped utility room in Grand Rapids with an utility sink, recessed-panel cabinets, white cabinets, laminate benchtops, beige walls, vinyl floors, a side-by-side washer and dryer, brown floor and beige benchtop.
Design ideas for a large traditional l-shaped utility room in Grand Rapids with an utility sink, recessed-panel cabinets, white cabinets, laminate benchtops, beige walls, vinyl floors, a side-by-side washer and dryer, brown floor and beige benchtop.
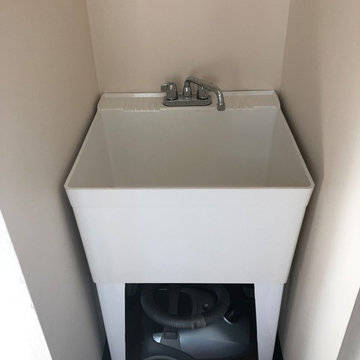
This was a laundry room, which has been converted into a rabbit room. The laundry room has been added into the bathroom, a utility sink has been added, and wire shelves for rabbit supply storage. The flooring and base trim is rabbit proof and easy to clean.
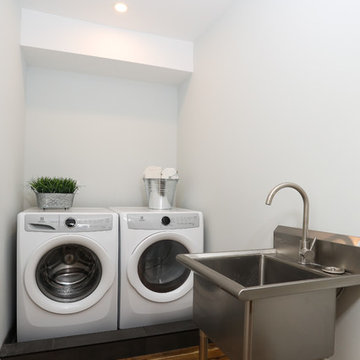
This is our second project for these clients. We have now renovated ¾ of their home. This project’s goal was to segregate the work area from the private area. They have a professional recording studio, so our team worked around the recording schedule throughout the project to accommodate this. Because of our team’s diligence, we received a glowing review from our client.
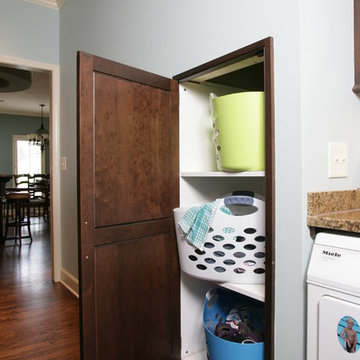
Shawn McCune
Photo of a small traditional single-wall utility room in Kansas City with an utility sink, raised-panel cabinets, dark wood cabinets, medium hardwood floors, a side-by-side washer and dryer, granite benchtops, grey walls and brown floor.
Photo of a small traditional single-wall utility room in Kansas City with an utility sink, raised-panel cabinets, dark wood cabinets, medium hardwood floors, a side-by-side washer and dryer, granite benchtops, grey walls and brown floor.
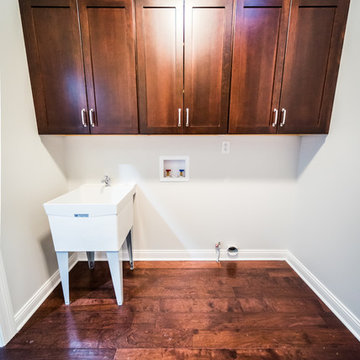
Paul Velgos
This is an example of a country single-wall laundry room in Chicago with an utility sink, shaker cabinets, dark wood cabinets, grey walls, dark hardwood floors, a side-by-side washer and dryer and brown floor.
This is an example of a country single-wall laundry room in Chicago with an utility sink, shaker cabinets, dark wood cabinets, grey walls, dark hardwood floors, a side-by-side washer and dryer and brown floor.
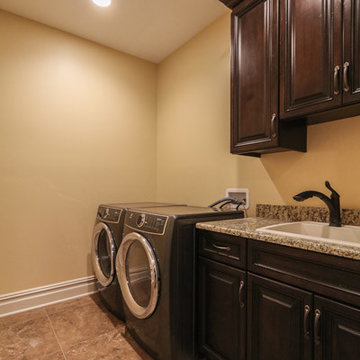
DJK Custom Homes
This is an example of a country dedicated laundry room in Chicago with an utility sink, dark wood cabinets, granite benchtops, beige walls, porcelain floors, a side-by-side washer and dryer and brown floor.
This is an example of a country dedicated laundry room in Chicago with an utility sink, dark wood cabinets, granite benchtops, beige walls, porcelain floors, a side-by-side washer and dryer and brown floor.
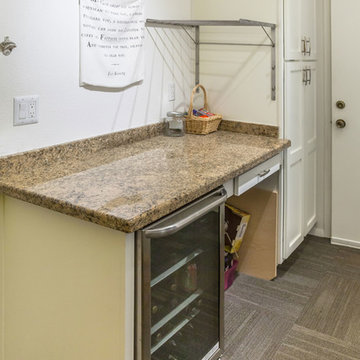
Photo of a mid-sized transitional galley utility room in Phoenix with an utility sink, recessed-panel cabinets, white cabinets, granite benchtops, yellow walls, carpet, a side-by-side washer and dryer and brown floor.
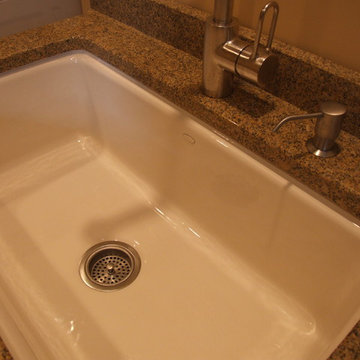
This sink has so many uses. Giving the baby a bath - wonderful, and washing your delicates, perfect.
Photo Credit: N. Leonard
This is an example of a large country galley utility room in New York with an utility sink, raised-panel cabinets, beige cabinets, beige walls, medium hardwood floors, a side-by-side washer and dryer, granite benchtops, brown floor, grey splashback, shiplap splashback, multi-coloured benchtop and planked wall panelling.
This is an example of a large country galley utility room in New York with an utility sink, raised-panel cabinets, beige cabinets, beige walls, medium hardwood floors, a side-by-side washer and dryer, granite benchtops, brown floor, grey splashback, shiplap splashback, multi-coloured benchtop and planked wall panelling.
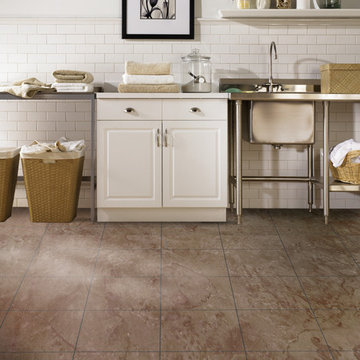
Design ideas for a mid-sized transitional l-shaped laundry room in Philadelphia with raised-panel cabinets, white cabinets, white splashback, subway tile splashback, slate floors, an utility sink, solid surface benchtops and brown floor.

The original laundry room relocated in this Lake Oswego home. The floor plan changed allowed us to expand the room to create more storage space.
Mid-sized scandinavian galley dedicated laundry room in Portland with an utility sink, shaker cabinets, white cabinets, white walls, light hardwood floors, a side-by-side washer and dryer and brown floor.
Mid-sized scandinavian galley dedicated laundry room in Portland with an utility sink, shaker cabinets, white cabinets, white walls, light hardwood floors, a side-by-side washer and dryer and brown floor.
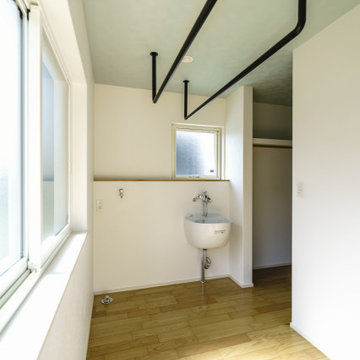
将来までずっと暮らせる平屋に住みたい。
キャンプ用品や山の道具をしまう土間がほしい。
お気に入りの場所は軒が深めのつながるウッドデッキ。
南側には沢山干せるサンルームとスロップシンク。
ロフトと勾配天井のリビングを繋げて遊び心を。
4.5畳の和室もちょっと休憩するのに丁度いい。
家族みんなで動線を考え、快適な間取りに。
沢山の理想を詰め込み、たったひとつ建築計画を考えました。
そして、家族の想いがまたひとつカタチになりました。
家族構成:夫婦30代+子供1人
施工面積:104.34㎡ ( 31.56 坪)
竣工:2021年 9月
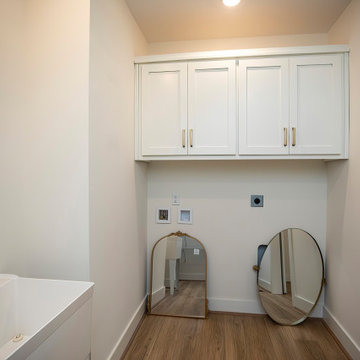
Inspiration for a mid-sized dedicated laundry room in Birmingham with an utility sink, shaker cabinets, white walls, a side-by-side washer and dryer and brown floor.

Casita Hickory – The Monterey Hardwood Collection was designed with a historical, European influence making it simply savvy & perfect for today’s trends. This collection captures the beauty of nature, developed using tomorrow’s technology to create a new demand for random width planks.
Laundry Room Design Ideas with an Utility Sink and Brown Floor
6