Laundry Room Design Ideas with Distressed Cabinets
Refine by:
Budget
Sort by:Popular Today
121 - 140 of 173 photos
Item 1 of 2
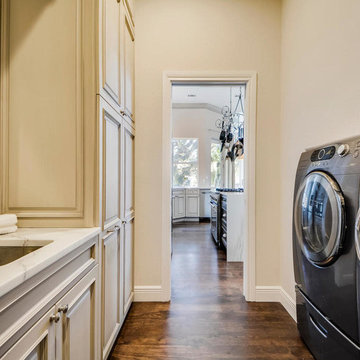
Inspiration for a traditional laundry room in Austin with distressed cabinets.
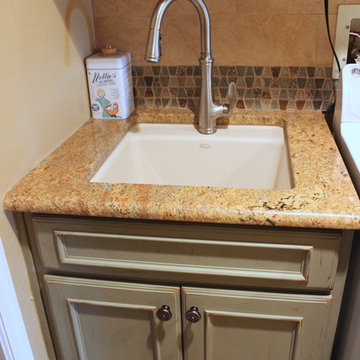
Showplace Wood Products
Country laundry room in Tampa with recessed-panel cabinets, granite benchtops, beige walls, a side-by-side washer and dryer, an undermount sink and distressed cabinets.
Country laundry room in Tampa with recessed-panel cabinets, granite benchtops, beige walls, a side-by-side washer and dryer, an undermount sink and distressed cabinets.
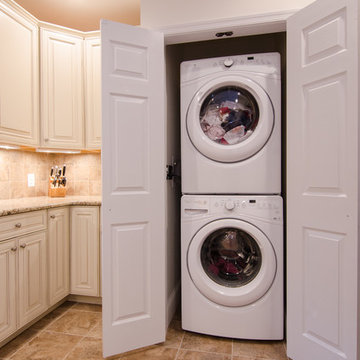
Complete kitchen area renovation including a laundry closet and powder room.
Inspiration for a large traditional u-shaped laundry room in DC Metro with an undermount sink, raised-panel cabinets, distressed cabinets, granite benchtops, beige splashback, porcelain splashback and porcelain floors.
Inspiration for a large traditional u-shaped laundry room in DC Metro with an undermount sink, raised-panel cabinets, distressed cabinets, granite benchtops, beige splashback, porcelain splashback and porcelain floors.
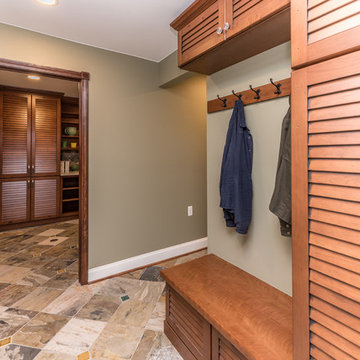
This Craftsman Style laundry room is complete with Shaw farmhouse sink, oil rubbed bronze finishes, open storage for Longaberger basket collection, natural slate, and Pewabic tile backsplash and floor inserts.
Architect: Zimmerman Designs
General Contractor: Stella Contracting
Photo Credit: The Front Door Real Estate Photography
Cabinetry: Pinnacle Cabinet Co.

Interior remodel Kitchen, ½ Bath, Utility, Family, Foyer, Living, Fireplace, Porte-Cochere, Rear Porch
Porte-Cochere Removed Privacy wall opening the entire main entrance area. Add cultured Stone to Columns base.
Foyer Entry Removed Walls, Halls, Storage, Utility to open into great room that flows into Kitchen and Dining.
Dining Fireplace was completely rebuilt and finished with cultured stone. New hardwood flooring. Large Fan.
Kitchen all new Custom Stained Cabinets with Under Cabinet and Interior lighting and Seeded Glass. New Tops, Backsplash, Island, Farm sink and Appliances that includes Gas oven and undercounter Icemaker.
Utility Space created. New Tops, Farm sink, Cabinets, Wood floor, Entry.
Back Patio finished with Extra large fans and Extra-large dog door.
Materials
Fireplace & Columns Cultured Stone
Counter tops 3 CM Bianco Antico Granite with 2” Mitered Edge
Flooring Karndean Van Gogh Ridge Core SCB99 Reclaimed Redwood
Backsplash Herringbone EL31 Beige 1X3
Kohler 6489-0 White Cast Iron Whitehaven Farm Sink
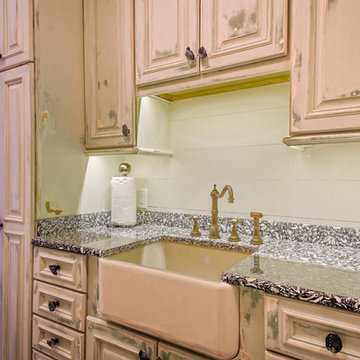
Greg Butler
Inspiration for a large beach style l-shaped dedicated laundry room in Charleston with a farmhouse sink, raised-panel cabinets, distressed cabinets, beige walls, medium hardwood floors and a side-by-side washer and dryer.
Inspiration for a large beach style l-shaped dedicated laundry room in Charleston with a farmhouse sink, raised-panel cabinets, distressed cabinets, beige walls, medium hardwood floors and a side-by-side washer and dryer.
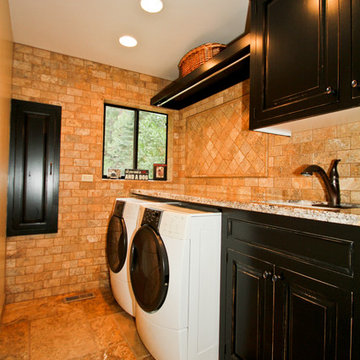
Ceramic tile, distressed black cabinets, side by side washer and dryer.
Inspiration for an utility room in Other with a drop-in sink, distressed cabinets, granite benchtops, beige walls, ceramic floors and a side-by-side washer and dryer.
Inspiration for an utility room in Other with a drop-in sink, distressed cabinets, granite benchtops, beige walls, ceramic floors and a side-by-side washer and dryer.
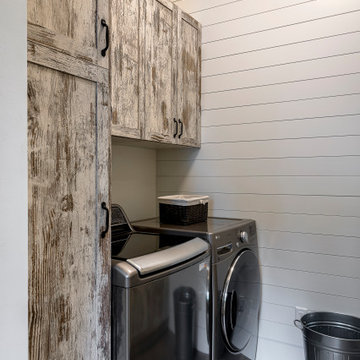
Design ideas for a mid-sized galley dedicated laundry room in Other with a drop-in sink, shaker cabinets, distressed cabinets, quartz benchtops, white walls, ceramic floors, a side-by-side washer and dryer, grey floor and white benchtop.
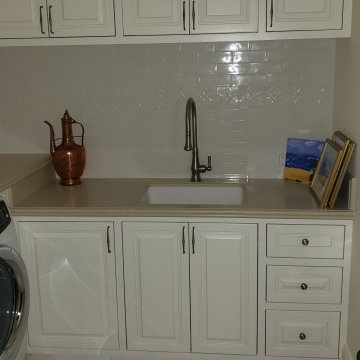
Face framed construction with traditional raised panel doors. Blind corner pullouts with built-in washing machine and dryer surround.
Photo of a mid-sized traditional l-shaped dedicated laundry room in Orange County with an undermount sink, raised-panel cabinets, distressed cabinets, quartz benchtops, an integrated washer and dryer and beige benchtop.
Photo of a mid-sized traditional l-shaped dedicated laundry room in Orange County with an undermount sink, raised-panel cabinets, distressed cabinets, quartz benchtops, an integrated washer and dryer and beige benchtop.
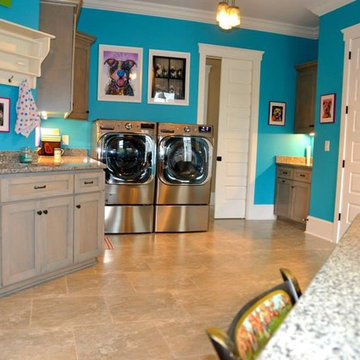
Photo of a mid-sized dedicated laundry room in Charlotte with a drop-in sink, distressed cabinets, granite benchtops, blue walls, ceramic floors and a side-by-side washer and dryer.
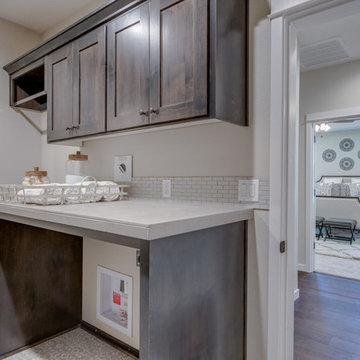
Beautiful Dominion
Photo of a mid-sized country l-shaped dedicated laundry room in Portland with open cabinets, distressed cabinets, wood benchtops, a side-by-side washer and dryer and grey benchtop.
Photo of a mid-sized country l-shaped dedicated laundry room in Portland with open cabinets, distressed cabinets, wood benchtops, a side-by-side washer and dryer and grey benchtop.
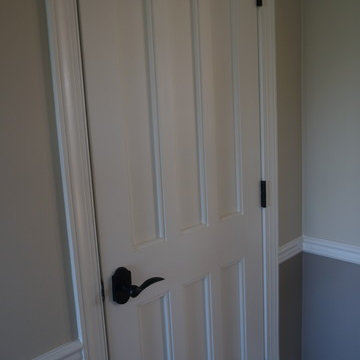
This multipurpose space effectively combines a laundry room, mudroom, and bathroom into one cohesive design. The laundry space includes an undercounter washer and dryer, and the bathroom incorporates an angled shower, heated floor, and furniture style distressed cabinetry. Design details like the custom made barnwood door, Uttermost mirror, and Top Knobs hardware elevate this design to create a space that is both useful and attractive.
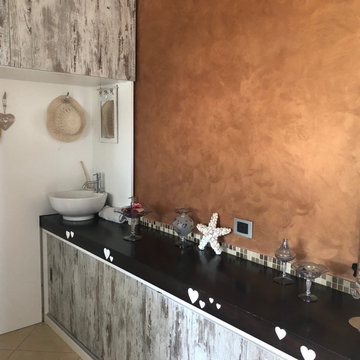
Inspiration for a large country u-shaped utility room in Other with a single-bowl sink, flat-panel cabinets, distressed cabinets, wood benchtops, multi-coloured splashback, mosaic tile splashback, brown walls, porcelain floors, a side-by-side washer and dryer, beige floor, brown benchtop and recessed.
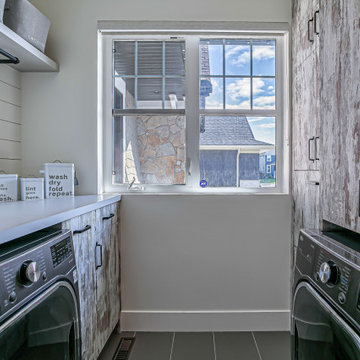
In order to fit in a full sized W/D, we reconfigured the layout, as the new washer & dryer could not be side by side. By removing a sink, the storage increased to include a pull out for detergents, and 2 large drop down wire hampers.
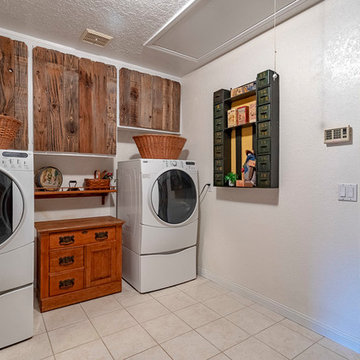
This is an example of a large country u-shaped utility room in Los Angeles with flat-panel cabinets, distressed cabinets, white walls, ceramic floors, a side-by-side washer and dryer and beige floor.
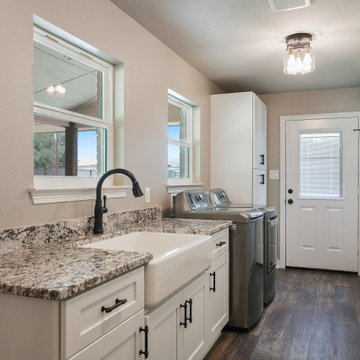
Interior remodel Kitchen, ½ Bath, Utility, Family, Foyer, Living, Fireplace, Porte-Cochere, Rear Porch
Porte-Cochere Removed Privacy wall opening the entire main entrance area. Add cultured Stone to Columns base.
Foyer Entry Removed Walls, Halls, Storage, Utility to open into great room that flows into Kitchen and Dining.
Dining Fireplace was completely rebuilt and finished with cultured stone. New hardwood flooring. Large Fan.
Kitchen all new Custom Stained Cabinets with Under Cabinet and Interior lighting and Seeded Glass. New Tops, Backsplash, Island, Farm sink and Appliances that includes Gas oven and undercounter Icemaker.
Utility Space created. New Tops, Farm sink, Cabinets, Wood floor, Entry.
Back Patio finished with Extra large fans and Extra-large dog door.
Materials
Fireplace & Columns Cultured Stone
Counter tops 3 CM Bianco Antico Granite with 2” Mitered Edge
Flooring Karndean Van Gogh Ridge Core SCB99 Reclaimed Redwood
Backsplash Herringbone EL31 Beige 1X3
Kohler 6489-0 White Cast Iron Whitehaven Farm Sink
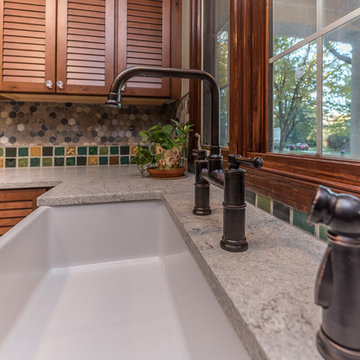
This Craftsman Style laundry room is complete with Shaw farmhouse sink, oil rubbed bronze finishes, open storage for Longaberger basket collection, natural slate, and Pewabic tile backsplash and floor inserts.
Architect: Zimmerman Designs
General Contractor: Stella Contracting
Photo Credit: The Front Door Real Estate Photography
Cabinetry: Pinnacle Cabinet Co.
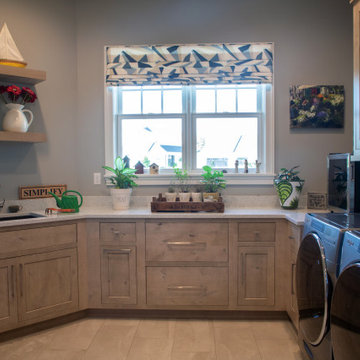
https://genevacabinet.com - Lake Geneva, WI - kitchen and bath design with gatherings in mind. Large center island is highly functional with drawer microwave, dishwasher and farmhouse sink.
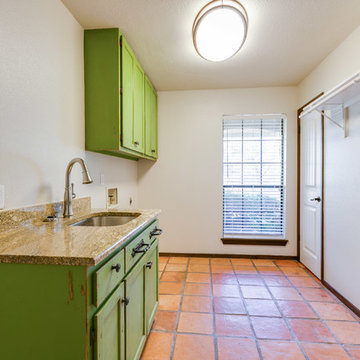
Cross Country Photography
This is an example of a mid-sized mediterranean single-wall utility room in Austin with an undermount sink, recessed-panel cabinets, distressed cabinets, granite benchtops, beige walls, terra-cotta floors, a side-by-side washer and dryer, orange floor and brown benchtop.
This is an example of a mid-sized mediterranean single-wall utility room in Austin with an undermount sink, recessed-panel cabinets, distressed cabinets, granite benchtops, beige walls, terra-cotta floors, a side-by-side washer and dryer, orange floor and brown benchtop.
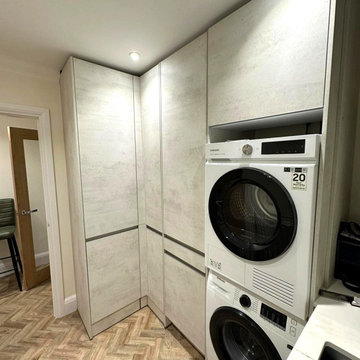
Photo of a small modern l-shaped utility room in Cardiff with an undermount sink, flat-panel cabinets, distressed cabinets, quartzite benchtops, white walls, medium hardwood floors, a stacked washer and dryer, brown floor and white benchtop.
Laundry Room Design Ideas with Distressed Cabinets
7