Laundry Room Design Ideas with Distressed Cabinets
Refine by:
Budget
Sort by:Popular Today
161 - 173 of 173 photos
Item 1 of 2
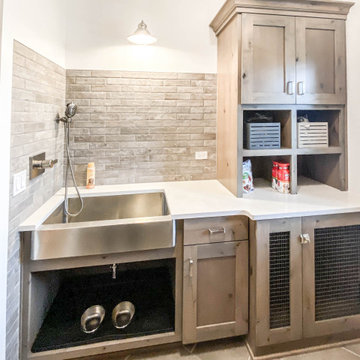
This photo was taken at DJK Custom Homes new Parker IV Eco-Smart model home in Stewart Ridge of Plainfield, Illinois.
Photo of a mid-sized industrial dedicated laundry room in Chicago with a farmhouse sink, shaker cabinets, distressed cabinets, quartz benchtops, beige splashback, brick splashback, white walls, ceramic floors, a stacked washer and dryer, grey floor, white benchtop and brick walls.
Photo of a mid-sized industrial dedicated laundry room in Chicago with a farmhouse sink, shaker cabinets, distressed cabinets, quartz benchtops, beige splashback, brick splashback, white walls, ceramic floors, a stacked washer and dryer, grey floor, white benchtop and brick walls.
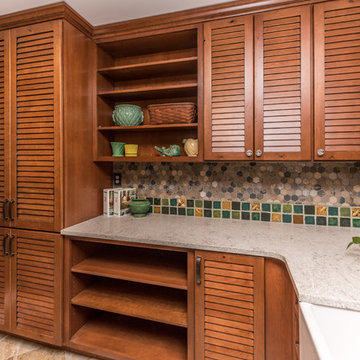
This Craftsman Style laundry room is complete with Shaw farmhouse sink, oil rubbed bronze finishes, open storage for Longaberger basket collection, natural slate, and Pewabic tile backsplash and floor inserts.
Architect: Zimmerman Designs
General Contractor: Stella Contracting
Photo Credit: The Front Door Real Estate Photography
Cabinetry: Pinnacle Cabinet Co.
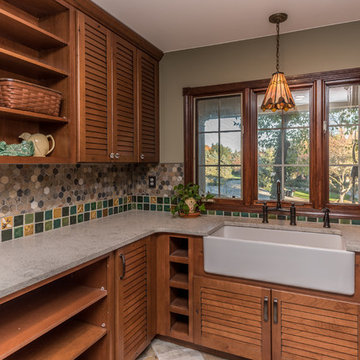
This Craftsman Style laundry room is complete with Shaw farmhouse sink, oil rubbed bronze finishes, open storage for Longaberger basket collection, natural slate, and Pewabic tile backsplash and floor inserts.
Architect: Zimmerman Designs
General Contractor: Stella Contracting
Photo Credit: The Front Door Real Estate Photography
Cabinetry: Pinnacle Cabinet Co.
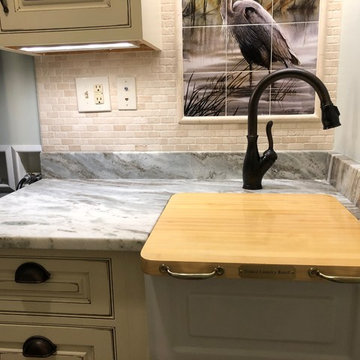
Close-up of the granite counter-top, with custom cut/finished butcher block Folded Laundry Board. Note handles on Laundry Board are a must due to the weight of the board when lifting into place or removing, as slippery urethane finish made it tough to hold otherwise.
2nd Note: The key to getting a support edge for the butcher-block on the Farm Sink is to have the granite installers measure to the center of the top edge of the farm sink, so that half of the top edge holds the granite, and the other half of the top edge holds the butcher block laundry board. By and large, most all granite installers will always cover the edge of any sink, so you need to specify exactly half, and explain why you need it that way.
Photo taken by homeowner.
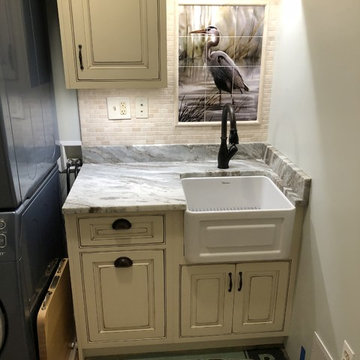
Closer photo of counter top, sink, backsplash, and photo tile mural.
Note: See the exposed top edge of the Farm Sink relative to the granite. This exposed edge is used to support a "Folded Laundry Board" that can be seen to the left of the base cabinet, against the stackable washer/dryer.
Photo taken by Homeowner.

Laundry that can function as a butlers pantry when needed
This is an example of a mid-sized traditional l-shaped dedicated laundry room in Milwaukee with beaded inset cabinets, distressed cabinets, quartz benchtops, white splashback, engineered quartz splashback, beige walls, limestone floors, a stacked washer and dryer, beige floor, white benchtop and exposed beam.
This is an example of a mid-sized traditional l-shaped dedicated laundry room in Milwaukee with beaded inset cabinets, distressed cabinets, quartz benchtops, white splashback, engineered quartz splashback, beige walls, limestone floors, a stacked washer and dryer, beige floor, white benchtop and exposed beam.
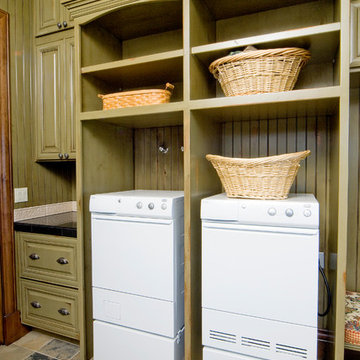
Ross Chandler
Mid-sized traditional galley dedicated laundry room in Other with a farmhouse sink, recessed-panel cabinets, distressed cabinets, tile benchtops, green walls, travertine floors and a side-by-side washer and dryer.
Mid-sized traditional galley dedicated laundry room in Other with a farmhouse sink, recessed-panel cabinets, distressed cabinets, tile benchtops, green walls, travertine floors and a side-by-side washer and dryer.
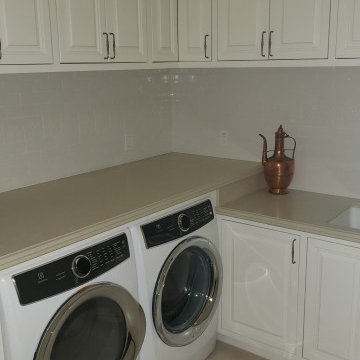
Face framed construction with traditional raised panel doors. Blind corner pullouts with built-in washing machine and dryer surround.
This is an example of a mid-sized traditional l-shaped dedicated laundry room in Orange County with an undermount sink, raised-panel cabinets, distressed cabinets, quartz benchtops, an integrated washer and dryer and beige benchtop.
This is an example of a mid-sized traditional l-shaped dedicated laundry room in Orange County with an undermount sink, raised-panel cabinets, distressed cabinets, quartz benchtops, an integrated washer and dryer and beige benchtop.
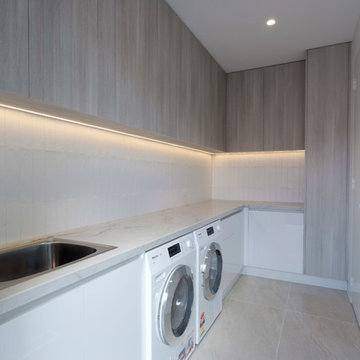
Fully equipped modern laundry with Timber look and 2pac cabinetry, finger pull overheads and touch open doors. Underbench appliances with Quartzite benchtops.
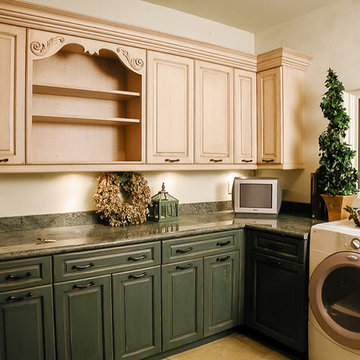
Design ideas for a large traditional u-shaped utility room in Salt Lake City with raised-panel cabinets, distressed cabinets, granite benchtops, white walls, a side-by-side washer and dryer and green benchtop.
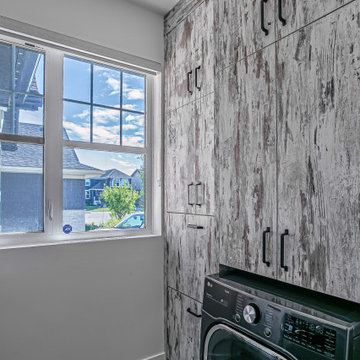
In order to fit in a full sized W/D, we reconfigured the layout, as the new washer & dryer could not be side by side. By removing a sink, the storage increased to include a pull out for detergents, and 2 large drop down wire hampers.
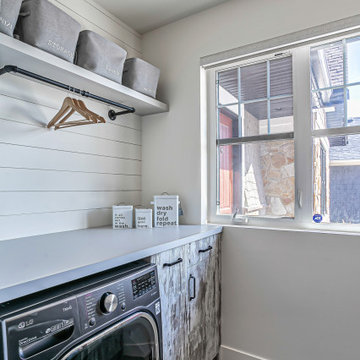
In order to fit in a full sized W/D, we reconfigured the layout, as the new washer & dryer could not be side by side. By removing a sink, the storage increased to include a pull out for detergents, and 2 large drop down wire hampers.
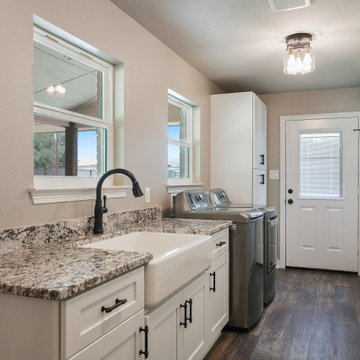
Interior remodel Kitchen, ½ Bath, Utility, Family, Foyer, Living, Fireplace, Porte-Cochere, Rear Porch
Porte-Cochere Removed Privacy wall opening the entire main entrance area. Add cultured Stone to Columns base.
Foyer Entry Removed Walls, Halls, Storage, Utility to open into great room that flows into Kitchen and Dining.
Dining Fireplace was completely rebuilt and finished with cultured stone. New hardwood flooring. Large Fan.
Kitchen all new Custom Stained Cabinets with Under Cabinet and Interior lighting and Seeded Glass. New Tops, Backsplash, Island, Farm sink and Appliances that includes Gas oven and undercounter Icemaker.
Utility Space created. New Tops, Farm sink, Cabinets, Wood floor, Entry.
Back Patio finished with Extra large fans and Extra-large dog door.
Materials
Fireplace & Columns Cultured Stone
Counter tops 3 CM Bianco Antico Granite with 2” Mitered Edge
Flooring Karndean Van Gogh Ridge Core SCB99 Reclaimed Redwood
Backsplash Herringbone EL31 Beige 1X3
Kohler 6489-0 White Cast Iron Whitehaven Farm Sink
Laundry Room Design Ideas with Distressed Cabinets
9