Laundry Room Design Ideas with Flat-panel Cabinets and Ceramic Floors
Refine by:
Budget
Sort by:Popular Today
181 - 200 of 1,888 photos
Item 1 of 3
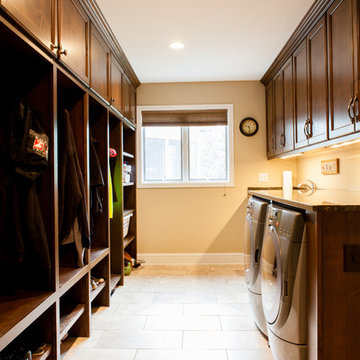
TLC Remodeling
Design ideas for a mid-sized traditional galley utility room in Minneapolis with an undermount sink, flat-panel cabinets, medium wood cabinets, granite benchtops, beige walls, ceramic floors and a side-by-side washer and dryer.
Design ideas for a mid-sized traditional galley utility room in Minneapolis with an undermount sink, flat-panel cabinets, medium wood cabinets, granite benchtops, beige walls, ceramic floors and a side-by-side washer and dryer.
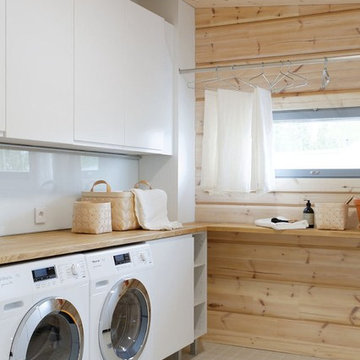
Inspiration for a mid-sized scandinavian single-wall utility room in Bordeaux with flat-panel cabinets, white cabinets, wood benchtops, beige walls, ceramic floors, a side-by-side washer and dryer and beige benchtop.
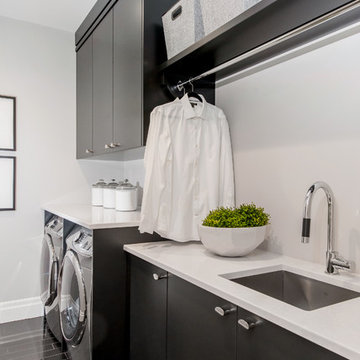
This timeless laundry room features dark charcoal lacquer with white quartz countertops and a hang to dry area.
Kinsmen Lotto Home 2015
Redl Kitchens
156 Jessop Avenue
Saskatoon, SK S7N 1Y4
10341-124th Street
Edmonton, AB T5N 3W1
1733 McAra St
Regina, SK, S4N 6H5
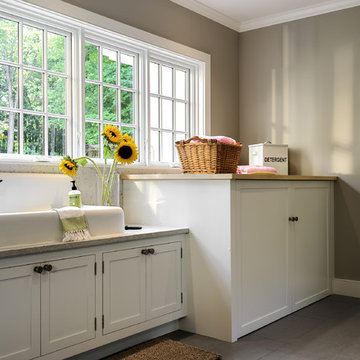
Rob Karosis
This is an example of a mid-sized country utility room in New York with flat-panel cabinets, white cabinets, marble benchtops, beige walls, ceramic floors and a drop-in sink.
This is an example of a mid-sized country utility room in New York with flat-panel cabinets, white cabinets, marble benchtops, beige walls, ceramic floors and a drop-in sink.
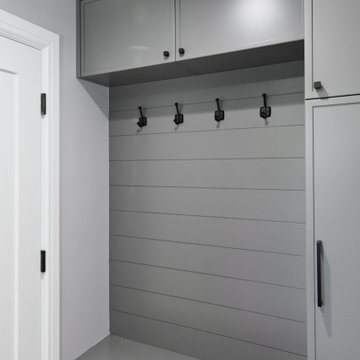
Photo of a small contemporary galley utility room in San Francisco with flat-panel cabinets, grey cabinets, grey walls, ceramic floors, a side-by-side washer and dryer, grey floor and planked wall panelling.
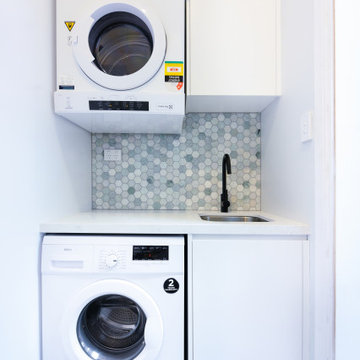
Photo of a small modern l-shaped utility room in Sydney with an undermount sink, flat-panel cabinets, white cabinets, quartz benchtops, multi-coloured walls, ceramic floors, a stacked washer and dryer, grey floor and white benchtop.

When all but the master suite was redesigned in a newly-purchased home, an opportunity arose for transformation.
Lack of storage, low-height counters and an unnecessary closet space were all undesirable.
Closing off the adjacent closet allowed for wider and taller vanities and a make-up station in the bathroom. Eliminating the tub, a shower sizable to wash large dogs is nestled by the windows offering ample light. The water-closet sits where the previous shower was, paired with French doors creating an airy feel while maintaining privacy.
In the old closet, the previous opening to the master bath is closed off with new access from the hallway allowing for a new laundry space. The cabinetry layout ensures maximum storage. Utilizing the longest wall for equipment offered full surface space with short hanging above and a tower functions as designated tall hanging with the dog’s water bowl built-in below.
A palette of warm silvers and blues compliment the bold patterns found in each of the spaces.
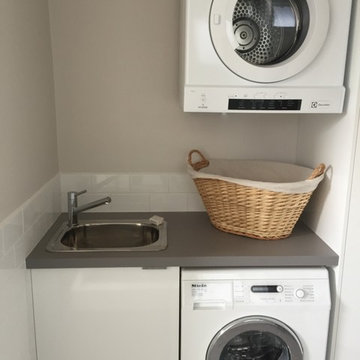
This is an example of a small contemporary single-wall utility room in Melbourne with a drop-in sink, flat-panel cabinets, white cabinets, quartz benchtops, grey walls, ceramic floors and a stacked washer and dryer.
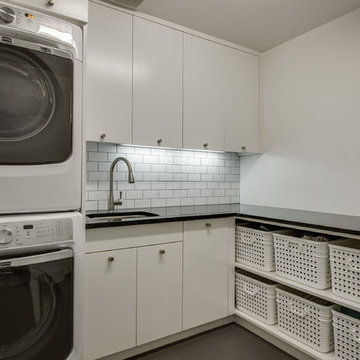
Photo of a mid-sized scandinavian l-shaped dedicated laundry room in Dallas with an undermount sink, flat-panel cabinets, white cabinets, white walls, a stacked washer and dryer, quartz benchtops and ceramic floors.

MODERN CHARM
Custom designed and manufactured laundry & mudroom with the following features:
Grey matt polyurethane finish
Shadowline profile (no handles)
20mm thick stone benchtop (Ceasarstone 'Snow)
White vertical kit Kat tiled splashback
Feature 55mm thick lamiwood floating shelf
Matt black handing rod
2 x In built laundry hampers
1 x Fold out ironing board
2 x Pull out solid bases under washer / dryer stack to hold washing basket
- Laundry chute
Tall roll out drawers for larger cleaning product bottles Feature vertical slat panelling
6 x Roll-out shoe drawers
6 x Matt black coat hooks
Blum hardware

In this laundry room, Medallion Providence Reverse Raised with Chai Latte Classic Painted Finish with Cambria Portrush quartz countertops. The backsplash is Emser 3x8 Passion Gloss Azul Tile and the tile on the floor is Emser 9x9 Design Mural Tile. The hardware on the cabinets is Top Knobs Hillmont pull in flat black.
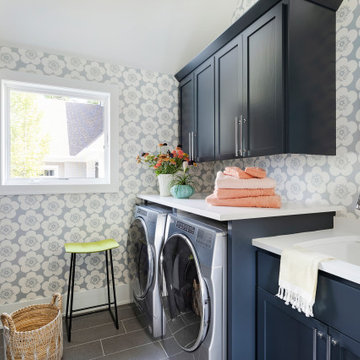
Bright blue and white laundry room with graphic wallpaper.
Design ideas for a transitional galley laundry room in Minneapolis with an undermount sink, flat-panel cabinets, blue cabinets, quartz benchtops, beige walls, ceramic floors, a side-by-side washer and dryer, grey floor, wallpaper and white benchtop.
Design ideas for a transitional galley laundry room in Minneapolis with an undermount sink, flat-panel cabinets, blue cabinets, quartz benchtops, beige walls, ceramic floors, a side-by-side washer and dryer, grey floor, wallpaper and white benchtop.
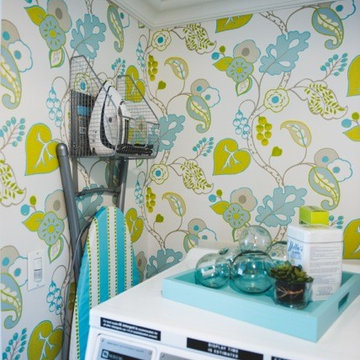
Ronald McDonald House of Long Island Show House. Laundry room remodel. Bright blues and greens are used to keep the tone and modd happy and brightening. Dash and Albert Bunny Williams area rug is displayed on the gray tile. Green limestone counter top with a laundry cart featuring Duralee fabric. The ceiling is painted an uplifting blue and the walls show off a fun pattern. Cabinets featured are white. Photography credit awarded to Kimberly Gorman Muto.
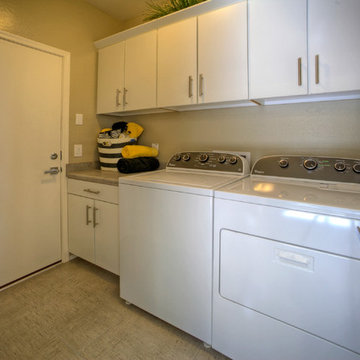
Design ideas for a small contemporary single-wall dedicated laundry room in Phoenix with flat-panel cabinets, white cabinets, laminate benchtops, beige walls, ceramic floors and a side-by-side washer and dryer.
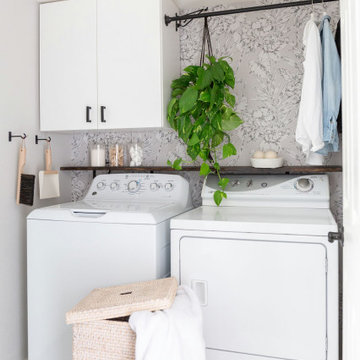
Inspiration for a small transitional single-wall dedicated laundry room in Phoenix with flat-panel cabinets, white cabinets, ceramic floors, a side-by-side washer and dryer, white floor and wallpaper.

Design ideas for a mid-sized transitional galley dedicated laundry room in Other with a farmhouse sink, flat-panel cabinets, white cabinets, quartz benchtops, beige walls, ceramic floors, a side-by-side washer and dryer, brown floor and white benchtop.
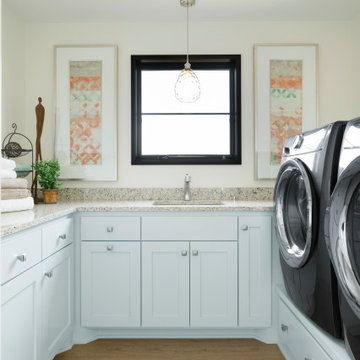
Luxury laundry room with ample storage and front loading appliances.
Inspiration for a large country u-shaped dedicated laundry room in Minneapolis with an undermount sink, flat-panel cabinets, white cabinets, quartz benchtops, beige walls, ceramic floors, a side-by-side washer and dryer, brown floor and beige benchtop.
Inspiration for a large country u-shaped dedicated laundry room in Minneapolis with an undermount sink, flat-panel cabinets, white cabinets, quartz benchtops, beige walls, ceramic floors, a side-by-side washer and dryer, brown floor and beige benchtop.
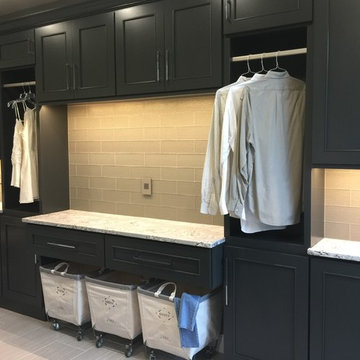
DuraSupreme Cabinetry in painted "Zinc" and "Graphite" finishes. Paired perfectly with textured glass subway tile and Cambria quartz counters in "Summerhill" design. - Village Home Stores
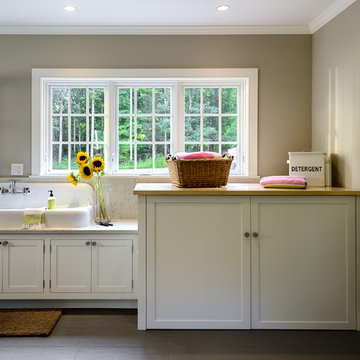
Rob Karosis
This is an example of a mid-sized country utility room in New York with flat-panel cabinets, white cabinets, marble benchtops, beige walls, ceramic floors and a drop-in sink.
This is an example of a mid-sized country utility room in New York with flat-panel cabinets, white cabinets, marble benchtops, beige walls, ceramic floors and a drop-in sink.
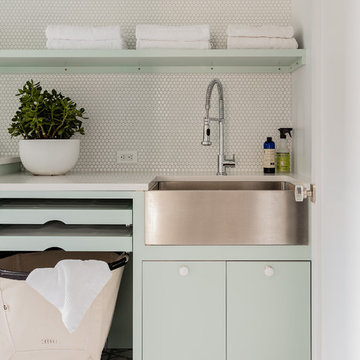
Michael J Lee
Design ideas for a mid-sized contemporary dedicated laundry room in New York with a farmhouse sink, flat-panel cabinets, green cabinets, quartzite benchtops, white walls, ceramic floors and grey floor.
Design ideas for a mid-sized contemporary dedicated laundry room in New York with a farmhouse sink, flat-panel cabinets, green cabinets, quartzite benchtops, white walls, ceramic floors and grey floor.
Laundry Room Design Ideas with Flat-panel Cabinets and Ceramic Floors
10