Laundry Room Design Ideas with Grey Walls and Brown Benchtop
Refine by:
Budget
Sort by:Popular Today
41 - 60 of 261 photos
Item 1 of 3
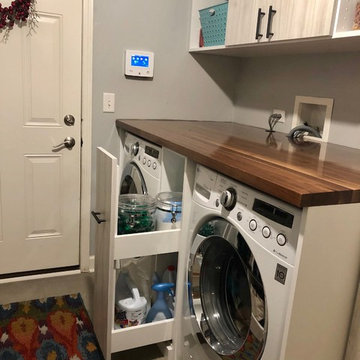
Christie Share
Photo of a mid-sized transitional galley utility room in Chicago with an utility sink, flat-panel cabinets, light wood cabinets, grey walls, porcelain floors, a side-by-side washer and dryer, grey floor and brown benchtop.
Photo of a mid-sized transitional galley utility room in Chicago with an utility sink, flat-panel cabinets, light wood cabinets, grey walls, porcelain floors, a side-by-side washer and dryer, grey floor and brown benchtop.
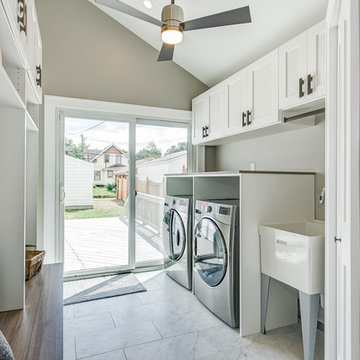
This is an example of a small transitional single-wall utility room in Indianapolis with an utility sink, shaker cabinets, white cabinets, wood benchtops, grey walls, marble floors, a side-by-side washer and dryer, grey floor and brown benchtop.
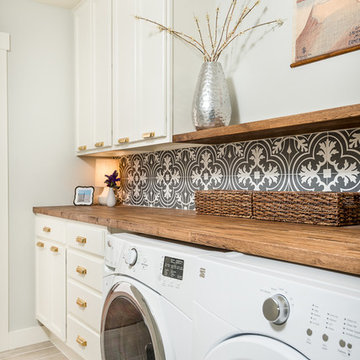
Much needed laundry room update, enlarged space, added more storage, tile backsplash
Design ideas for a large contemporary utility room in Dallas with recessed-panel cabinets, white cabinets, wood benchtops, grey walls, porcelain floors, a side-by-side washer and dryer, beige floor and brown benchtop.
Design ideas for a large contemporary utility room in Dallas with recessed-panel cabinets, white cabinets, wood benchtops, grey walls, porcelain floors, a side-by-side washer and dryer, beige floor and brown benchtop.
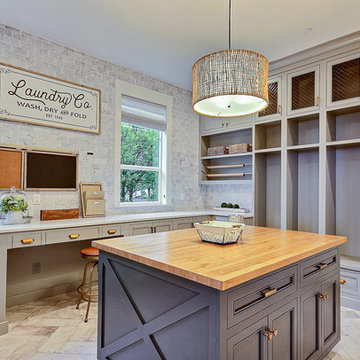
Inspired by the majesty of the Northern Lights and this family's everlasting love for Disney, this home plays host to enlighteningly open vistas and playful activity. Like its namesake, the beloved Sleeping Beauty, this home embodies family, fantasy and adventure in their truest form. Visions are seldom what they seem, but this home did begin 'Once Upon a Dream'. Welcome, to The Aurora.
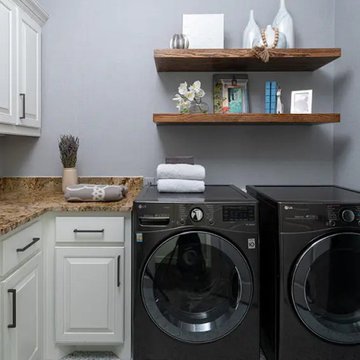
New to Dallas from California, this couple engaged us to fully furnish and partially renovate their new Frisco home. They were uncertain of what to do with their new-Texas sized house, nor did they know which style was most fitting, but we had loads of fun figuring that out with them! They knew they loved white and neutrals, yet needed to balance that affinity with functionality, suitable for their young children. We brought in furnishings with light toned woods, scaled to fill up their large spaces, along with light and bright performance fabrics that would hold up even with small children and a beloved (not so small) dog. Incorporating textures were key in keeping depth within the designs and appears in rugs, floor tiles, bedding, wallpaper, and fabrics throughout. The glass light fixtures, organic inspired artwork, and monochromatic tiles keep things feeling casually elegant and completely livable. All together, the result is just what they wanted…a beautiful, calm-inducing, comfortable place they are excited to call home.
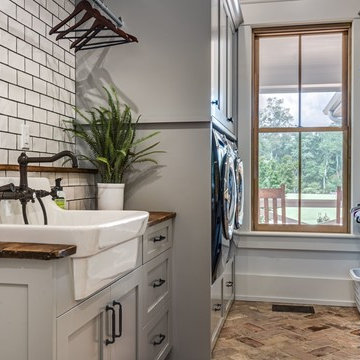
Photo of a mid-sized country galley dedicated laundry room in Nashville with a farmhouse sink, shaker cabinets, grey cabinets, wood benchtops, grey walls, brick floors, a side-by-side washer and dryer, brown floor and brown benchtop.
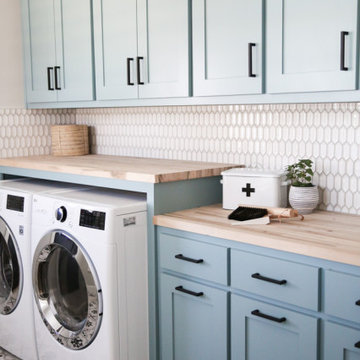
This is an example of a mid-sized traditional single-wall dedicated laundry room in Dallas with recessed-panel cabinets, blue cabinets, wood benchtops, grey walls, ceramic floors, a side-by-side washer and dryer, multi-coloured floor and brown benchtop.
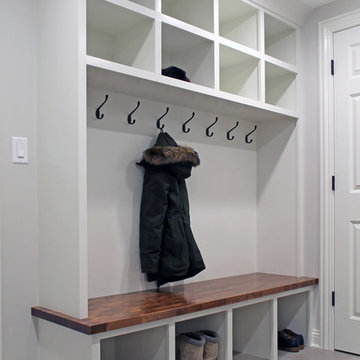
This is an example of a country galley laundry room in Chicago with shaker cabinets, white cabinets, wood benchtops, grey walls, ceramic floors, grey floor and brown benchtop.

We re-designed and renovated three bathrooms and a laundry/mudroom in this builder-grade tract home. All finishes were carefully sourced, and all millwork was designed and custom-built.
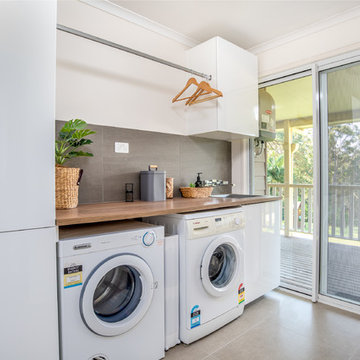
Basic laundry renovation.
Design ideas for a mid-sized modern single-wall dedicated laundry room in Sunshine Coast with grey walls, ceramic floors, a drop-in sink, white cabinets, wood benchtops, a side-by-side washer and dryer, grey floor and brown benchtop.
Design ideas for a mid-sized modern single-wall dedicated laundry room in Sunshine Coast with grey walls, ceramic floors, a drop-in sink, white cabinets, wood benchtops, a side-by-side washer and dryer, grey floor and brown benchtop.

This is an example of a small contemporary single-wall dedicated laundry room in Denver with a drop-in sink, shaker cabinets, white cabinets, wood benchtops, white splashback, subway tile splashback, grey walls, porcelain floors, a side-by-side washer and dryer, grey floor and brown benchtop.

The laundry room features gray shaker cabinetry, a butcher block countertop for warmth, and a simple white subway tile to offset the bold black, white, and gray patterned floor tiles.
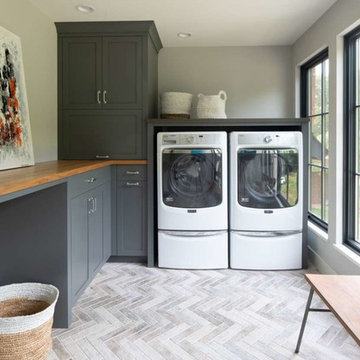
Scott Amundson Photography
Design ideas for a scandinavian l-shaped dedicated laundry room in Minneapolis with grey cabinets, wood benchtops, porcelain floors, a side-by-side washer and dryer, grey floor, brown benchtop, shaker cabinets and grey walls.
Design ideas for a scandinavian l-shaped dedicated laundry room in Minneapolis with grey cabinets, wood benchtops, porcelain floors, a side-by-side washer and dryer, grey floor, brown benchtop, shaker cabinets and grey walls.
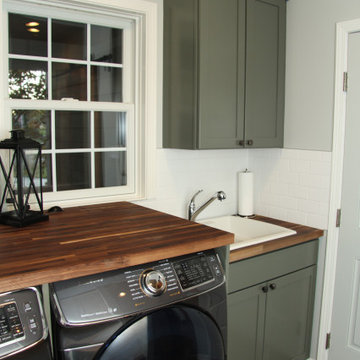
Design ideas for a small country single-wall utility room in Indianapolis with a drop-in sink, shaker cabinets, green cabinets, wood benchtops, grey walls, medium hardwood floors, a side-by-side washer and dryer, brown floor and brown benchtop.
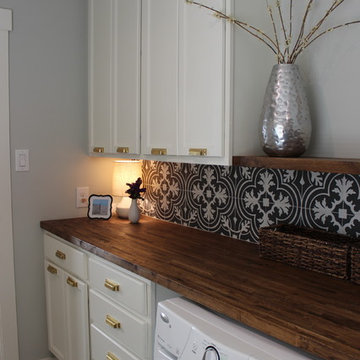
This is an example of a mid-sized country single-wall dedicated laundry room in Dallas with shaker cabinets, white cabinets, wood benchtops, grey walls, porcelain floors, a side-by-side washer and dryer, grey floor and brown benchtop.
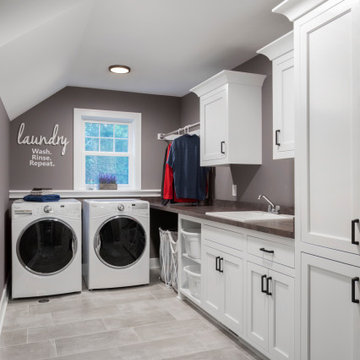
Second floor laundry room with white painted inset shaker style cabinetry with cove crown. Satco flush light fixture and Blackrock cabinet hardware coordinate with the Sherwin Williams #6004 Mink accent wall. Gray 12" x 24" tile floor set at 1/3 design.
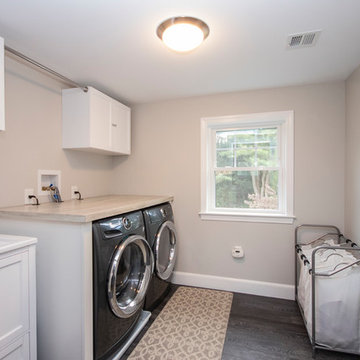
Design ideas for a mid-sized transitional single-wall dedicated laundry room in Boston with a drop-in sink, recessed-panel cabinets, white cabinets, laminate benchtops, grey walls, vinyl floors, a side-by-side washer and dryer, grey floor and brown benchtop.
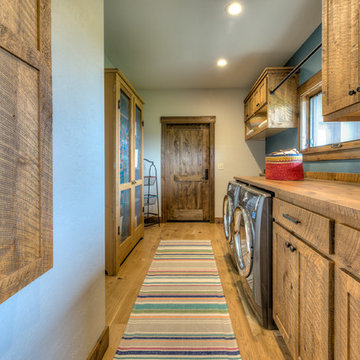
Beck Builders
Photo of a country galley dedicated laundry room in Other with a drop-in sink, shaker cabinets, medium wood cabinets, wood benchtops, medium hardwood floors, a side-by-side washer and dryer, brown floor, brown benchtop and grey walls.
Photo of a country galley dedicated laundry room in Other with a drop-in sink, shaker cabinets, medium wood cabinets, wood benchtops, medium hardwood floors, a side-by-side washer and dryer, brown floor, brown benchtop and grey walls.
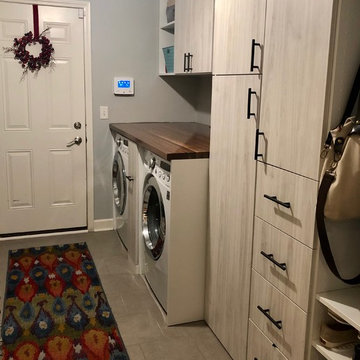
Christie Share
Inspiration for a mid-sized transitional galley utility room in Chicago with an utility sink, flat-panel cabinets, light wood cabinets, grey walls, porcelain floors, a side-by-side washer and dryer, grey floor and brown benchtop.
Inspiration for a mid-sized transitional galley utility room in Chicago with an utility sink, flat-panel cabinets, light wood cabinets, grey walls, porcelain floors, a side-by-side washer and dryer, grey floor and brown benchtop.
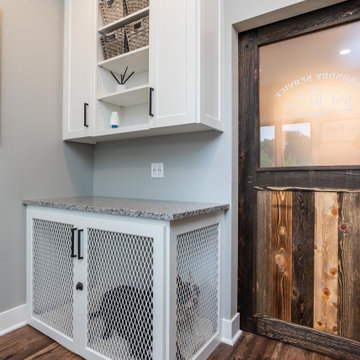
This "kennel corner" is an elegant, functional solution for our client's request for practicality and style.
Mid-sized transitional single-wall utility room in Minneapolis with an undermount sink, flat-panel cabinets, white cabinets, quartz benchtops, grey walls, dark hardwood floors, a side-by-side washer and dryer, brown floor and brown benchtop.
Mid-sized transitional single-wall utility room in Minneapolis with an undermount sink, flat-panel cabinets, white cabinets, quartz benchtops, grey walls, dark hardwood floors, a side-by-side washer and dryer, brown floor and brown benchtop.
Laundry Room Design Ideas with Grey Walls and Brown Benchtop
3