Laundry Room Design Ideas with Medium Wood Cabinets and Beige Walls
Refine by:
Budget
Sort by:Popular Today
21 - 40 of 713 photos
Item 1 of 3
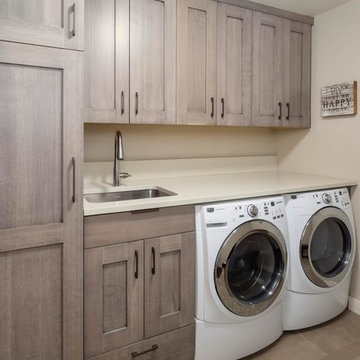
This is an example of a mid-sized transitional single-wall dedicated laundry room in Denver with an undermount sink, shaker cabinets, medium wood cabinets, quartz benchtops, beige walls, porcelain floors, a side-by-side washer and dryer, brown floor and white benchtop.
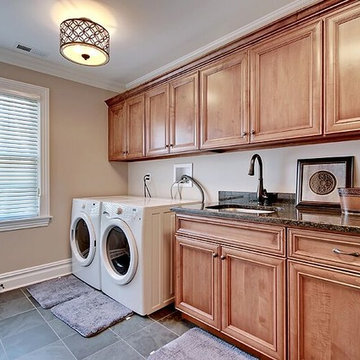
Photo of a mid-sized traditional single-wall dedicated laundry room in New York with an undermount sink, recessed-panel cabinets, medium wood cabinets, granite benchtops, beige walls, ceramic floors and a side-by-side washer and dryer.
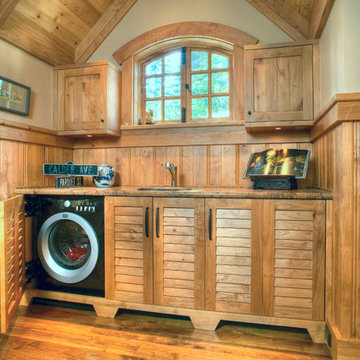
This is an exposed laundry area at the top of the hall stairs - the louvered doors hide the washer and dryer!
Photo Credit - Bruce Schneider Photography
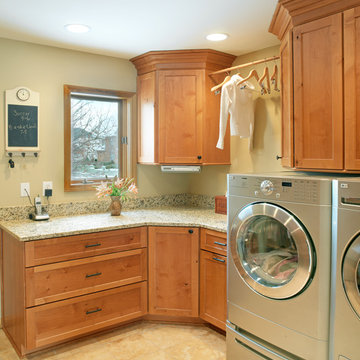
Mudroom / Laundry storage and locker cabinets. Knotty Alder cabinets and components from Woodharbor. Designed by Monica Lewis, CMKBD, MCR, UDCP of J.S. Brown & Company.
Photos by J.E. Evans.
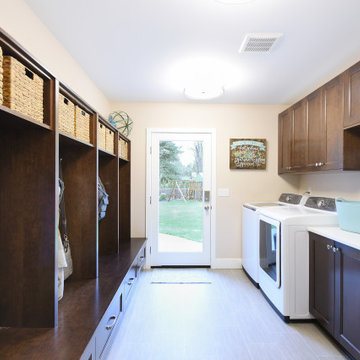
This is an example of a transitional single-wall utility room in Seattle with an undermount sink, recessed-panel cabinets, medium wood cabinets, beige walls, a side-by-side washer and dryer, beige floor and white benchtop.
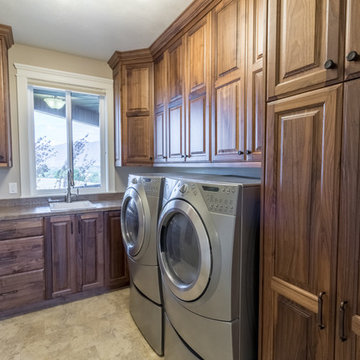
This is an example of a mid-sized country galley utility room in Salt Lake City with a drop-in sink, beaded inset cabinets, medium wood cabinets, granite benchtops, beige walls, porcelain floors and a side-by-side washer and dryer.
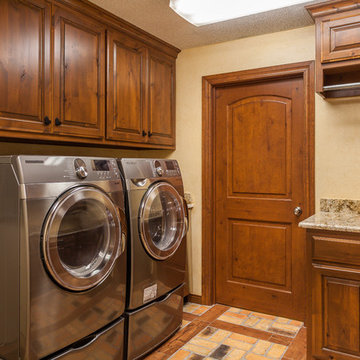
These new stainless steel front load washer/dryer set paired with the stained wood cabinetry carry the beauty of the kitchen into this adjacent laundry room.
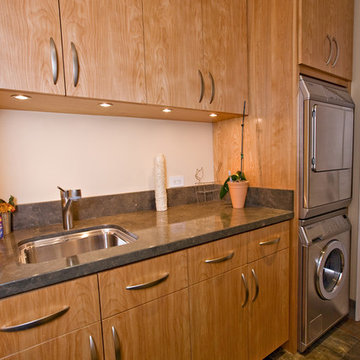
Modern laundryroom matches the rest of the custom cabinetry in this fine home remodel. Grey countertop, slate tile flooring, stainless steel undermount laundry sink, and stacked Miele washer and dryer.
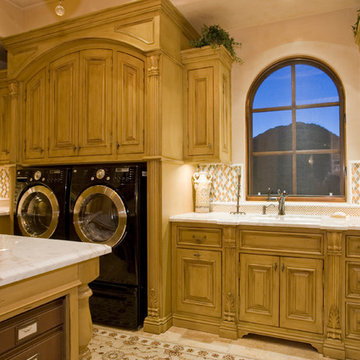
This Italian Villa laundry room features light wood cabinets, an island with a marble countertop and black washer & dryer set.
This is an example of an expansive mediterranean u-shaped utility room in Phoenix with an undermount sink, raised-panel cabinets, marble benchtops, travertine floors, a side-by-side washer and dryer, beige floor, multi-coloured benchtop, medium wood cabinets and beige walls.
This is an example of an expansive mediterranean u-shaped utility room in Phoenix with an undermount sink, raised-panel cabinets, marble benchtops, travertine floors, a side-by-side washer and dryer, beige floor, multi-coloured benchtop, medium wood cabinets and beige walls.
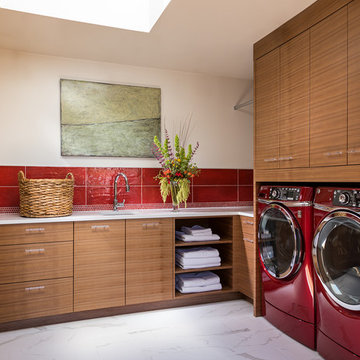
Inspiration for a mid-sized contemporary l-shaped dedicated laundry room in Albuquerque with an undermount sink, flat-panel cabinets, medium wood cabinets, beige walls, marble floors, a side-by-side washer and dryer and white floor.
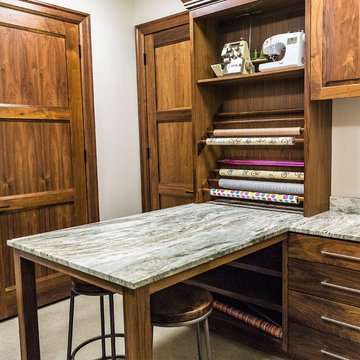
Craft room , sewing, wrapping room and laundry folding multi purpose counter. Stained concrete floors.
Inspiration for a mid-sized country u-shaped utility room in Seattle with an undermount sink, flat-panel cabinets, medium wood cabinets, quartzite benchtops, beige walls, concrete floors, a stacked washer and dryer, grey floor and grey benchtop.
Inspiration for a mid-sized country u-shaped utility room in Seattle with an undermount sink, flat-panel cabinets, medium wood cabinets, quartzite benchtops, beige walls, concrete floors, a stacked washer and dryer, grey floor and grey benchtop.
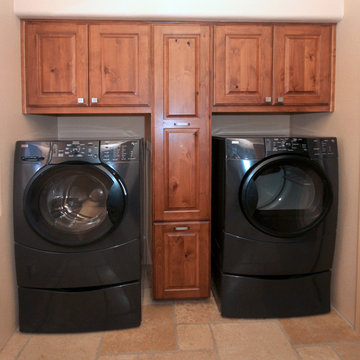
Designer: Laura Wallace
Photographer: Donna Sanchez
Small eclectic galley dedicated laundry room in Phoenix with raised-panel cabinets, medium wood cabinets, beige walls, ceramic floors and a side-by-side washer and dryer.
Small eclectic galley dedicated laundry room in Phoenix with raised-panel cabinets, medium wood cabinets, beige walls, ceramic floors and a side-by-side washer and dryer.
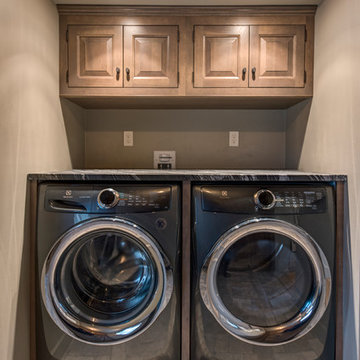
Laundry room cabinets
Inspiration for a small traditional single-wall dedicated laundry room in Boston with raised-panel cabinets, medium wood cabinets, beige walls, ceramic floors, a side-by-side washer and dryer, brown floor and black benchtop.
Inspiration for a small traditional single-wall dedicated laundry room in Boston with raised-panel cabinets, medium wood cabinets, beige walls, ceramic floors, a side-by-side washer and dryer, brown floor and black benchtop.
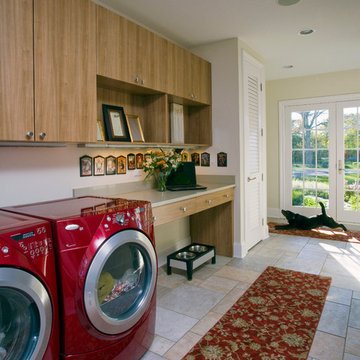
Photo by Linda Oyama Bryan
Inspiration for a large transitional single-wall utility room in Chicago with flat-panel cabinets, medium wood cabinets, quartz benchtops, beige walls, porcelain floors, a side-by-side washer and dryer and multi-coloured floor.
Inspiration for a large transitional single-wall utility room in Chicago with flat-panel cabinets, medium wood cabinets, quartz benchtops, beige walls, porcelain floors, a side-by-side washer and dryer and multi-coloured floor.
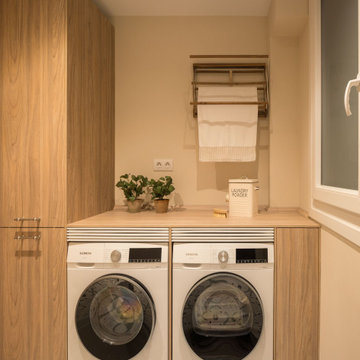
Inspiration for a large transitional l-shaped dedicated laundry room in Bilbao with flat-panel cabinets, medium wood cabinets, quartz benchtops, beige walls, porcelain floors, a side-by-side washer and dryer, beige benchtop and wallpaper.
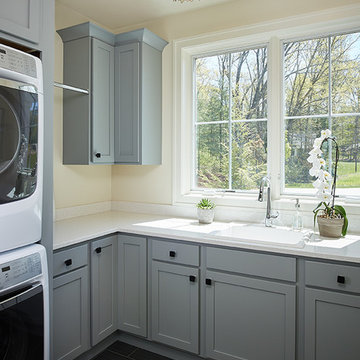
Builder: AVB Inc.
Interior Design: Vision Interiors by Visbeen
Photographer: Ashley Avila Photography
The Holloway blends the recent revival of mid-century aesthetics with the timelessness of a country farmhouse. Each façade features playfully arranged windows tucked under steeply pitched gables. Natural wood lapped siding emphasizes this homes more modern elements, while classic white board & batten covers the core of this house. A rustic stone water table wraps around the base and contours down into the rear view-out terrace.
Inside, a wide hallway connects the foyer to the den and living spaces through smooth case-less openings. Featuring a grey stone fireplace, tall windows, and vaulted wood ceiling, the living room bridges between the kitchen and den. The kitchen picks up some mid-century through the use of flat-faced upper and lower cabinets with chrome pulls. Richly toned wood chairs and table cap off the dining room, which is surrounded by windows on three sides. The grand staircase, to the left, is viewable from the outside through a set of giant casement windows on the upper landing. A spacious master suite is situated off of this upper landing. Featuring separate closets, a tiled bath with tub and shower, this suite has a perfect view out to the rear yard through the bedrooms rear windows. All the way upstairs, and to the right of the staircase, is four separate bedrooms. Downstairs, under the master suite, is a gymnasium. This gymnasium is connected to the outdoors through an overhead door and is perfect for athletic activities or storing a boat during cold months. The lower level also features a living room with view out windows and a private guest suite.
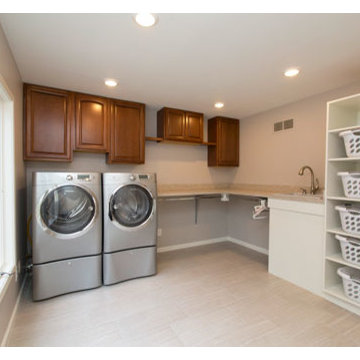
Laura Dempsey Photography
Inspiration for a large transitional l-shaped dedicated laundry room in Cleveland with an utility sink, raised-panel cabinets, medium wood cabinets, laminate benchtops, beige walls, porcelain floors and a side-by-side washer and dryer.
Inspiration for a large transitional l-shaped dedicated laundry room in Cleveland with an utility sink, raised-panel cabinets, medium wood cabinets, laminate benchtops, beige walls, porcelain floors and a side-by-side washer and dryer.
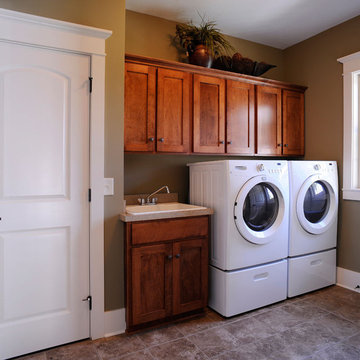
Inspiration for a country single-wall utility room with an utility sink, shaker cabinets, medium wood cabinets, beige walls and a side-by-side washer and dryer.
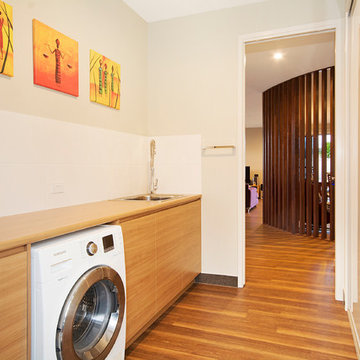
Dave from Top Snap
Design ideas for a contemporary single-wall laundry room in Sunshine Coast with a drop-in sink, laminate benchtops, vinyl floors, flat-panel cabinets, a side-by-side washer and dryer, medium wood cabinets and beige walls.
Design ideas for a contemporary single-wall laundry room in Sunshine Coast with a drop-in sink, laminate benchtops, vinyl floors, flat-panel cabinets, a side-by-side washer and dryer, medium wood cabinets and beige walls.
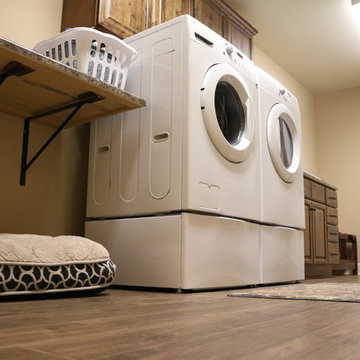
Mid-sized country utility room in Other with a drop-in sink, raised-panel cabinets, medium wood cabinets, granite benchtops, beige walls, a side-by-side washer and dryer and brown floor.
Laundry Room Design Ideas with Medium Wood Cabinets and Beige Walls
2