Laundry Room Design Ideas with Medium Wood Cabinets and Beige Walls
Refine by:
Budget
Sort by:Popular Today
41 - 60 of 713 photos
Item 1 of 3
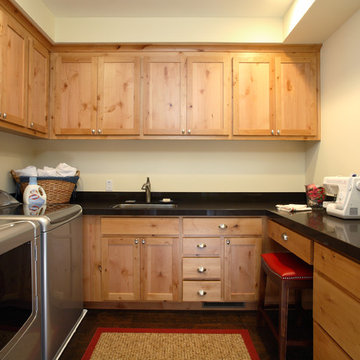
Farmhouse style laundry room with side by side washer and dryer, wood cabinets, black counter tops, undermount sink, small working space and dark hard wood floors. Photo credits to Douglas Johnson Photography
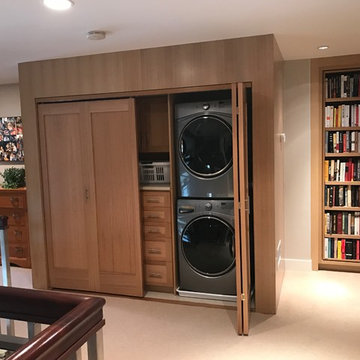
This is an example of a mid-sized traditional single-wall laundry cupboard in Orange County with shaker cabinets, medium wood cabinets, beige walls, porcelain floors and a concealed washer and dryer.
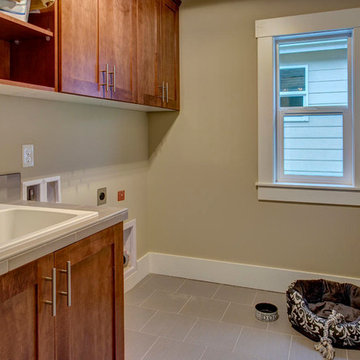
This is an example of a mid-sized single-wall utility room in Seattle with open cabinets, medium wood cabinets, beige walls, porcelain floors, a drop-in sink, tile benchtops and a side-by-side washer and dryer.
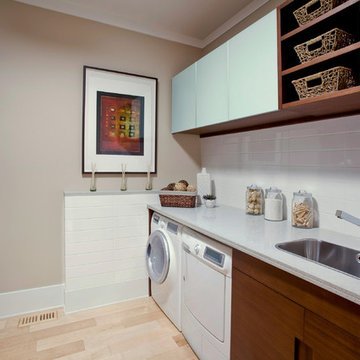
This is an example of a mid-sized contemporary galley dedicated laundry room in Moscow with flat-panel cabinets, medium wood cabinets, quartz benchtops, a drop-in sink, beige walls, light hardwood floors, a side-by-side washer and dryer and grey benchtop.
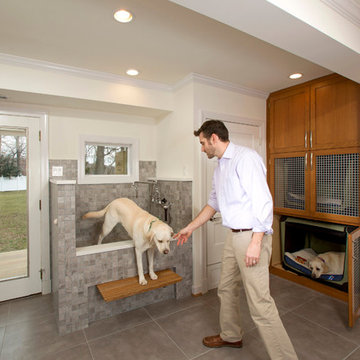
This is an example of a mid-sized transitional l-shaped utility room in DC Metro with a drop-in sink, shaker cabinets, medium wood cabinets, quartz benchtops, beige walls, porcelain floors and a side-by-side washer and dryer.
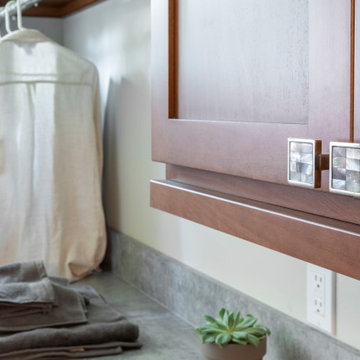
Simple laundry room with storage and functionality
Photo of a small transitional single-wall dedicated laundry room in Seattle with an utility sink, shaker cabinets, medium wood cabinets, laminate benchtops, beige walls, concrete floors, a side-by-side washer and dryer, grey floor and grey benchtop.
Photo of a small transitional single-wall dedicated laundry room in Seattle with an utility sink, shaker cabinets, medium wood cabinets, laminate benchtops, beige walls, concrete floors, a side-by-side washer and dryer, grey floor and grey benchtop.
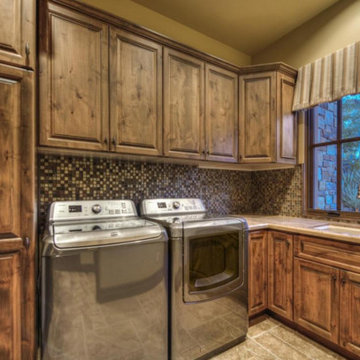
These Laundry Rooms show the craftsmenship and dedication Fratantoni Luxury Estates takes on each and every aspect to deliver the highest quality material for the lowest possible price.
Follow us on Facebook, Pinterest, Instagram and Twitter for more inspirational photos of Laundry Rooms!!
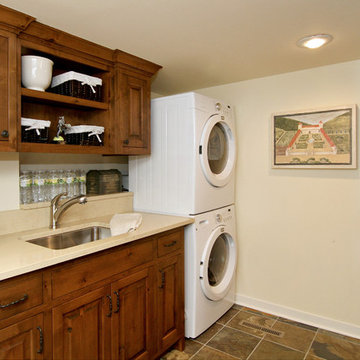
Designed by Sandra Mangel Interior Design
Photo by Brandon Rowell
This is an example of an arts and crafts laundry room in Minneapolis with medium wood cabinets, beige walls and a stacked washer and dryer.
This is an example of an arts and crafts laundry room in Minneapolis with medium wood cabinets, beige walls and a stacked washer and dryer.
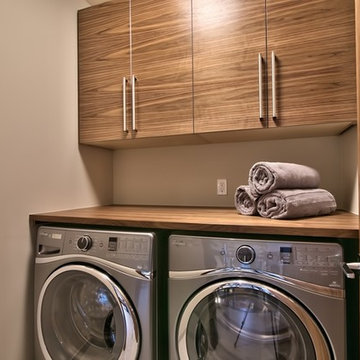
Design ideas for a small contemporary single-wall laundry cupboard in Other with flat-panel cabinets, medium wood cabinets, wood benchtops, beige walls, a side-by-side washer and dryer and brown benchtop.
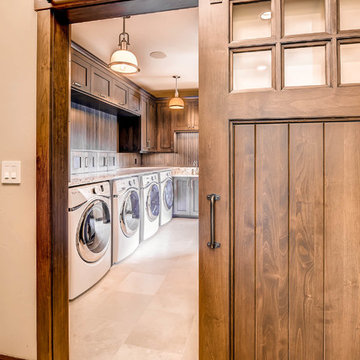
Photo of an expansive transitional l-shaped dedicated laundry room in Denver with an undermount sink, recessed-panel cabinets, medium wood cabinets, granite benchtops, beige walls, ceramic floors and a side-by-side washer and dryer.
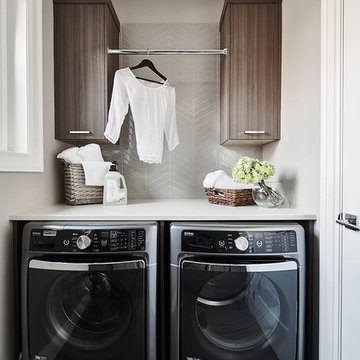
Joshua Lawrence
Inspiration for a small contemporary single-wall dedicated laundry room in Vancouver with flat-panel cabinets, medium wood cabinets, quartzite benchtops, beige walls, ceramic floors, a side-by-side washer and dryer and grey floor.
Inspiration for a small contemporary single-wall dedicated laundry room in Vancouver with flat-panel cabinets, medium wood cabinets, quartzite benchtops, beige walls, ceramic floors, a side-by-side washer and dryer and grey floor.
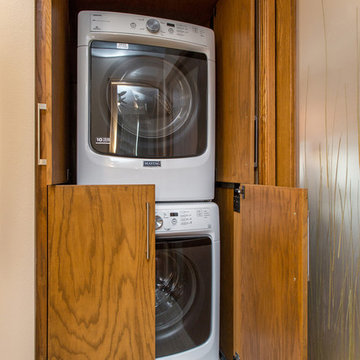
Jake Boyd Photo
Small transitional laundry cupboard in Other with beige walls, dark hardwood floors, flat-panel cabinets, medium wood cabinets and a stacked washer and dryer.
Small transitional laundry cupboard in Other with beige walls, dark hardwood floors, flat-panel cabinets, medium wood cabinets and a stacked washer and dryer.

In this renovation, the once-framed closed-in double-door closet in the laundry room was converted to a locker storage system with room for roll-out laundry basket drawer and a broom closet. The laundry soap is contained in the large drawer beside the washing machine. Behind the mirror, an oversized custom medicine cabinet houses small everyday items such as shoe polish, small tools, masks...etc. The off-white cabinetry and slate were existing. To blend in the off-white cabinetry, walnut accents were added with black hardware.
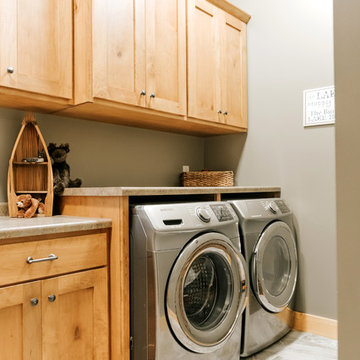
Design ideas for a country single-wall utility room in Minneapolis with shaker cabinets, medium wood cabinets, beige walls, a side-by-side washer and dryer, white floor and beige benchtop.
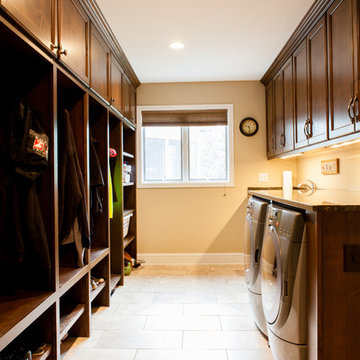
TLC Remodeling
Design ideas for a mid-sized traditional galley utility room in Minneapolis with an undermount sink, flat-panel cabinets, medium wood cabinets, granite benchtops, beige walls, ceramic floors and a side-by-side washer and dryer.
Design ideas for a mid-sized traditional galley utility room in Minneapolis with an undermount sink, flat-panel cabinets, medium wood cabinets, granite benchtops, beige walls, ceramic floors and a side-by-side washer and dryer.
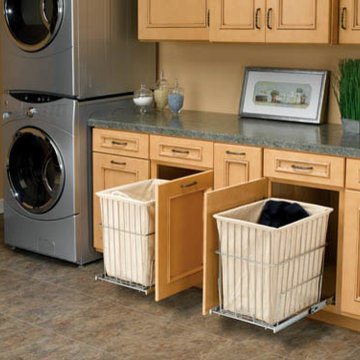
Pull-out Laundry Baskets Keep Laundry Out of Sight - Exquisite cabinets hide pull-out, canvas-lined laundry baskets that make sorting laundry a simple task.
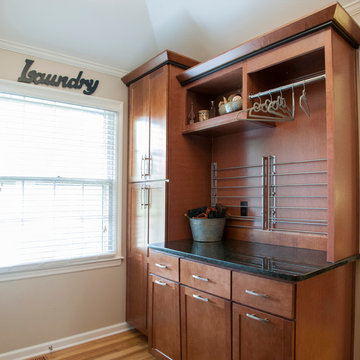
Tthe tall storage unit can be utilized in various functions.
Photo of a mid-sized traditional u-shaped dedicated laundry room in Kansas City with an undermount sink, shaker cabinets, medium wood cabinets, granite benchtops, beige walls, medium hardwood floors and a side-by-side washer and dryer.
Photo of a mid-sized traditional u-shaped dedicated laundry room in Kansas City with an undermount sink, shaker cabinets, medium wood cabinets, granite benchtops, beige walls, medium hardwood floors and a side-by-side washer and dryer.
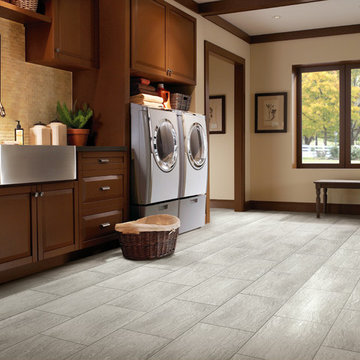
This is an example of a large transitional single-wall utility room in Other with a farmhouse sink, raised-panel cabinets, medium wood cabinets, beige walls, a side-by-side washer and dryer, grey floor, brown benchtop and vinyl floors.
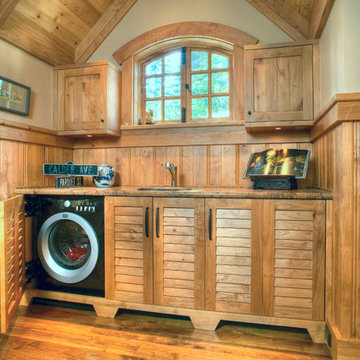
This is an exposed laundry area at the top of the hall stairs - the louvered doors hide the washer and dryer!
Photo Credit - Bruce Schneider Photography
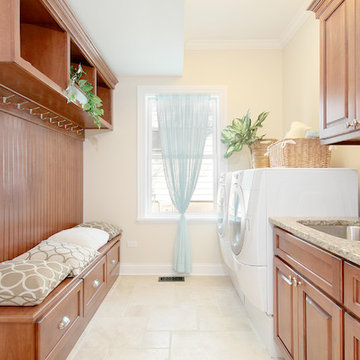
Photo: Kipnis Architecture + Planning
This is an example of a traditional laundry room in Chicago with raised-panel cabinets, medium wood cabinets, a side-by-side washer and dryer, an undermount sink, beige floor and beige walls.
This is an example of a traditional laundry room in Chicago with raised-panel cabinets, medium wood cabinets, a side-by-side washer and dryer, an undermount sink, beige floor and beige walls.
Laundry Room Design Ideas with Medium Wood Cabinets and Beige Walls
3