Laundry Room Design Ideas with Mosaic Tile Splashback
Refine by:
Budget
Sort by:Popular Today
181 - 200 of 308 photos
Item 1 of 2
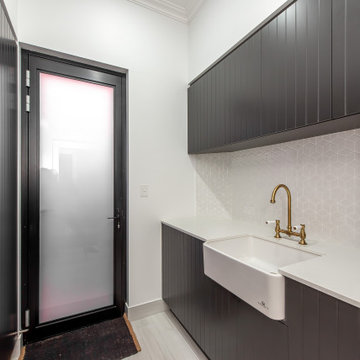
Photo of a contemporary galley dedicated laundry room in Perth with a farmhouse sink, black cabinets, solid surface benchtops, white splashback, mosaic tile splashback, white walls, porcelain floors, a stacked washer and dryer, grey floor and white benchtop.
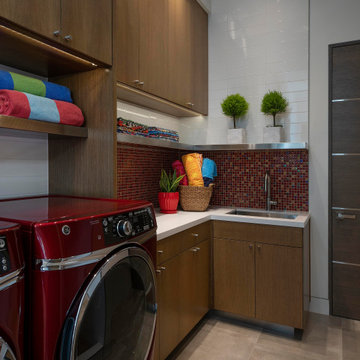
Inspiration for a large contemporary galley utility room in Dallas with an undermount sink, flat-panel cabinets, medium wood cabinets, quartzite benchtops, red splashback, mosaic tile splashback, white walls, porcelain floors, a side-by-side washer and dryer, grey floor and white benchtop.
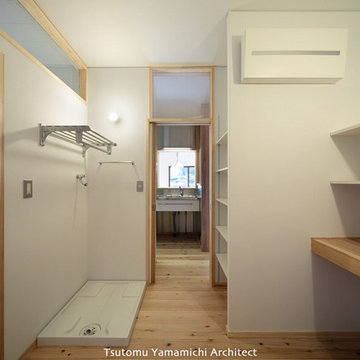
脱衣室・ユティリティ/キッチンを眺める
Photo by:ジェ二イクス 佐藤二郎
Inspiration for a mid-sized scandinavian dedicated laundry room in Other with open cabinets, wood benchtops, white walls, light hardwood floors, an integrated washer and dryer, beige floor, beige benchtop, a drop-in sink, white cabinets, white splashback, mosaic tile splashback, wallpaper and wallpaper.
Inspiration for a mid-sized scandinavian dedicated laundry room in Other with open cabinets, wood benchtops, white walls, light hardwood floors, an integrated washer and dryer, beige floor, beige benchtop, a drop-in sink, white cabinets, white splashback, mosaic tile splashback, wallpaper and wallpaper.
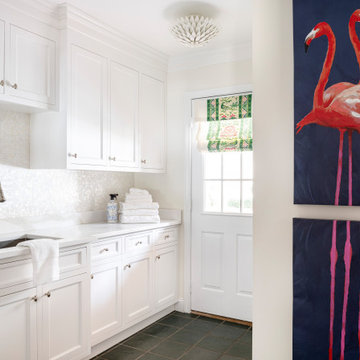
Mid-sized transitional single-wall dedicated laundry room in Boston with white cabinets, quartz benchtops, mosaic tile splashback, white walls, ceramic floors and white benchtop.
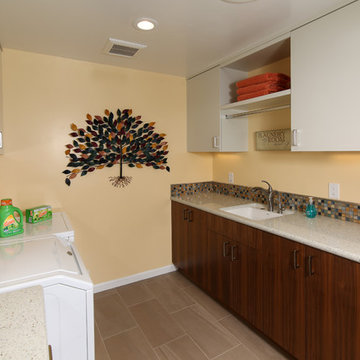
Laundry Room Remodel featuring custom cabinetry with Quarter Sawn Walnut cabinetry in a slab door style, white quartz countertop, undercounter lighting, | Photo: CAGE Design Build
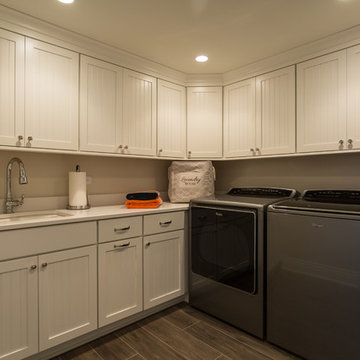
Geneva Cabinet Company, LLC
Victoria McHugh Photography
Large traditional l-shaped dedicated laundry room in Milwaukee with white cabinets, blue splashback, mosaic tile splashback, an undermount sink, shaker cabinets, porcelain floors and a side-by-side washer and dryer.
Large traditional l-shaped dedicated laundry room in Milwaukee with white cabinets, blue splashback, mosaic tile splashback, an undermount sink, shaker cabinets, porcelain floors and a side-by-side washer and dryer.
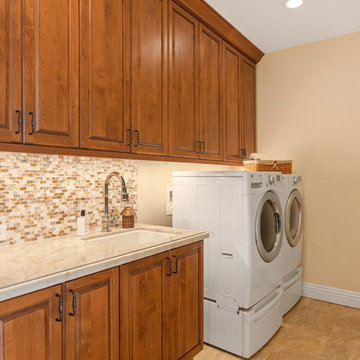
Design ideas for an expansive traditional u-shaped laundry room in Tampa with an undermount sink, raised-panel cabinets, brown cabinets, quartzite benchtops, multi-coloured splashback, mosaic tile splashback, porcelain floors, beige floor and multi-coloured benchtop.
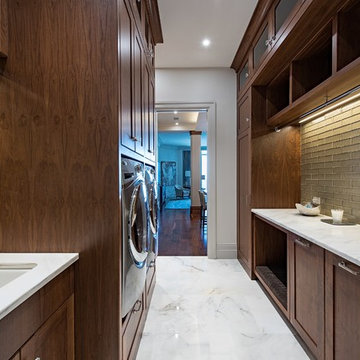
Large beach style laundry room in Other with an undermount sink, flat-panel cabinets, dark wood cabinets, marble benchtops, beige walls, ceramic floors, white floor, white benchtop, grey splashback, mosaic tile splashback and a side-by-side washer and dryer.

Inspiration for a small transitional laundry room in Chicago with an undermount sink, recessed-panel cabinets, blue cabinets, quartz benchtops, multi-coloured splashback, mosaic tile splashback, grey walls, marble floors, a side-by-side washer and dryer, multi-coloured floor and white benchtop.
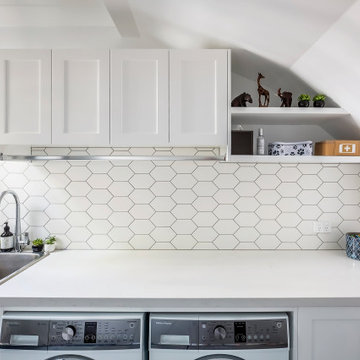
This is an example of a mid-sized beach style single-wall dedicated laundry room in Sydney with a drop-in sink, shaker cabinets, white cabinets, quartz benchtops, white splashback, mosaic tile splashback, white walls, porcelain floors, a side-by-side washer and dryer, grey floor, white benchtop, coffered and brick walls.
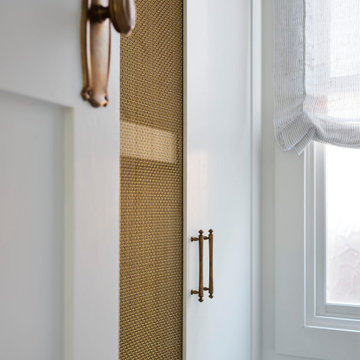
Inspiration for a small traditional laundry room in Sydney with a farmhouse sink, shaker cabinets, white cabinets, solid surface benchtops, multi-coloured splashback, mosaic tile splashback, white walls, marble floors, an integrated washer and dryer and multi-coloured floor.

Pairing their love of Mid-Century Modern design and collecting with the enjoyment they get out of entertaining at home, this client’s kitchen remodel in Linda Vista hit all the right notes.
Set atop a hillside with sweeping views of the city below, the first priority in this remodel was to open up the kitchen space to take full advantage of the view and create a seamless transition between the kitchen, dining room, and outdoor living space. A primary wall was removed and a custom peninsula/bar area was created to house the client’s extensive collection of glassware and bar essentials on a sleek shelving unit suspended from the ceiling and wrapped around the base of the peninsula.
Light wood cabinetry with a retro feel was selected and provided the perfect complement to the unique backsplash which extended the entire length of the kitchen, arranged to create a distinct ombre effect that concentrated behind the Wolf range.
Subtle brass fixtures and pulls completed the look while panels on the built in refrigerator created a consistent flow to the cabinetry.
Additionally, a frosted glass sliding door off of the kitchen disguises a dedicated laundry room full of custom finishes. Raised built-in cabinetry houses the washer and dryer to put everything at eye level, while custom sliding shelves that can be hidden when not in use lessen the need for bending and lifting heavy loads of laundry. Other features include built-in laundry sorter and extensive storage.
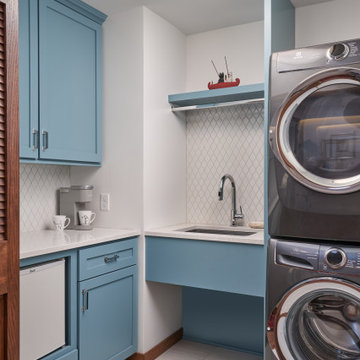
Inspiration for a mid-sized transitional l-shaped laundry room in Minneapolis with an undermount sink, recessed-panel cabinets, blue cabinets, mosaic tile splashback, white walls, a stacked washer and dryer, beige floor and white benchtop.
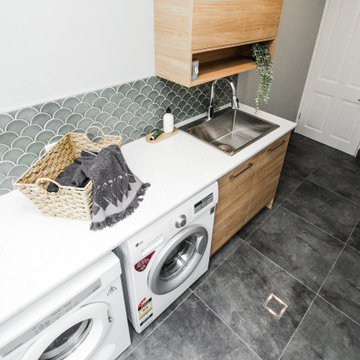
Design ideas for a mid-sized modern galley dedicated laundry room in Sydney with a drop-in sink, grey splashback, mosaic tile splashback, a side-by-side washer and dryer and grey floor.
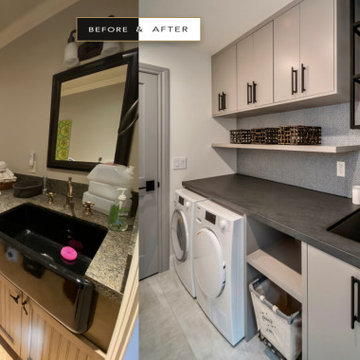
This is an example of a contemporary single-wall dedicated laundry room in San Francisco with an undermount sink, flat-panel cabinets, grey cabinets, quartz benchtops, grey splashback, mosaic tile splashback, white walls, porcelain floors, a side-by-side washer and dryer, beige floor and grey benchtop.
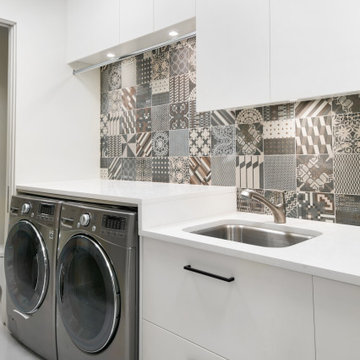
Design ideas for a modern single-wall laundry room in Vancouver with flat-panel cabinets, white cabinets, a single-bowl sink, laminate benchtops, multi-coloured splashback, mosaic tile splashback, multi-coloured walls, porcelain floors, a concealed washer and dryer, white floor and white benchtop.
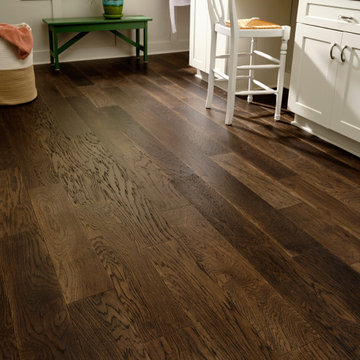
Country galley utility room in Raleigh with shaker cabinets, green splashback, mosaic tile splashback, white walls, dark hardwood floors, a side-by-side washer and dryer and brown floor.
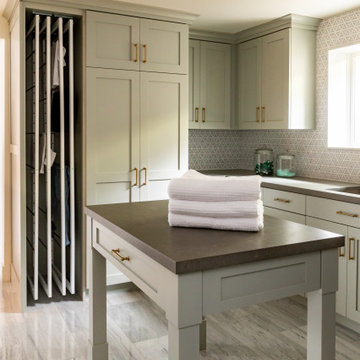
This laundry room is gorgeous and functional. The washer and dryer are have built in shelves underneath to make changing the laundry a breeze. The window on the marble mosaic tile features a slab marble window sill. The built in drying racks for hanging clothes might be the best feature in this beautiful space.
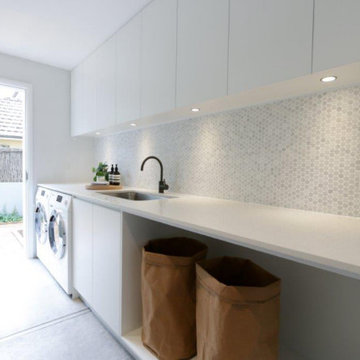
Our interior designer brought to life a laundry design that combines classic and modern elements in this Mosman home. The space is both functional and spacious, with ample natural light. The design is detailed with marble penny round tiling, a bronze goose-neck tap, and contemporary Oak handles, which add elegance to the laundry interior.
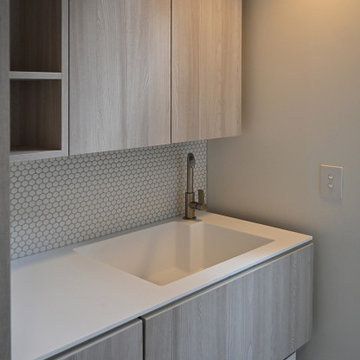
Photo: SG2 design
Design ideas for a mid-sized eclectic galley dedicated laundry room with an integrated sink, open cabinets, light wood cabinets, solid surface benchtops, white splashback, mosaic tile splashback, white walls, ceramic floors, a stacked washer and dryer, multi-coloured floor and white benchtop.
Design ideas for a mid-sized eclectic galley dedicated laundry room with an integrated sink, open cabinets, light wood cabinets, solid surface benchtops, white splashback, mosaic tile splashback, white walls, ceramic floors, a stacked washer and dryer, multi-coloured floor and white benchtop.
Laundry Room Design Ideas with Mosaic Tile Splashback
10