Laundry Room Design Ideas with Slate Floors
Refine by:
Budget
Sort by:Popular Today
121 - 140 of 210 photos
Item 1 of 3
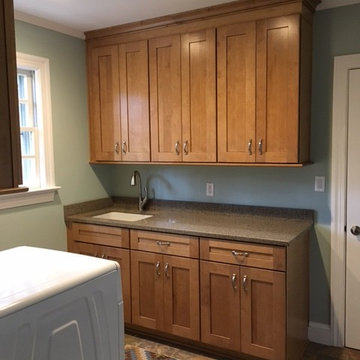
Design done by Elizabeth Gilliam (Project Specialist-Interiors at Lowe's of Holland Road)
Installation done by Home Solutions Inc.
Design ideas for a mid-sized arts and crafts galley utility room in Other with an undermount sink, shaker cabinets, medium wood cabinets, quartz benchtops, green walls, slate floors and a side-by-side washer and dryer.
Design ideas for a mid-sized arts and crafts galley utility room in Other with an undermount sink, shaker cabinets, medium wood cabinets, quartz benchtops, green walls, slate floors and a side-by-side washer and dryer.
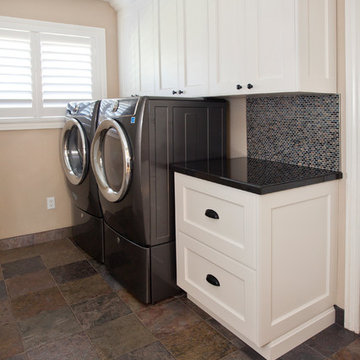
A similar approach was taken for the laundry room with cabinetry matching the kitchen, and new counter and splash complementing the existing slate floors. The existing sink was removed per the client's preference. Timothy Manning, Manning Magic Photography, McMahon Construction
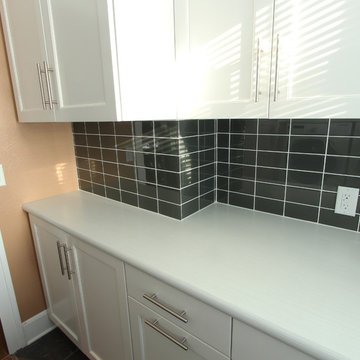
A cresent edge was selected for the countertop nosing on the laminate top to give it a more custom look. A subtle striped pattern is on the laminate if you look close enough. The glass subway tile was straight laid for a more modern look.
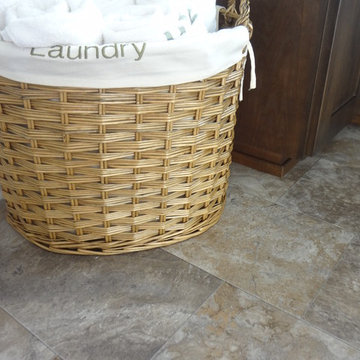
Builder/Remodeler: M&S Resources- Phillip Moreno/ Materials provided by: Cherry City Interiors & Design/ Interior Design by: Shelli Dierck & Leslie Kampstra/ Photographs by: Shelli Dierck &
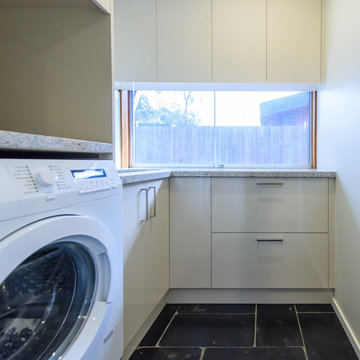
Walls were removed and doors moved to open this kitchen to the living/dining room and outdoor living. External door to the laundry was removed and a matching window at splashback level was installed. The existing slate floors were retained and repaired. A warm white laminate was used for the main doors and drawer fronts with timber veneer highlights added to open shelves and overhead cabinets. Black feature canopy chosen to match the floor and black glass induction cooktop. A pullout spice cabinet beside the cooktop and adjacent pantry provide food storage and lots of drawers for crockery, cutlery and pots & pans.
Vicki Morskate, [V]Style+Imagery
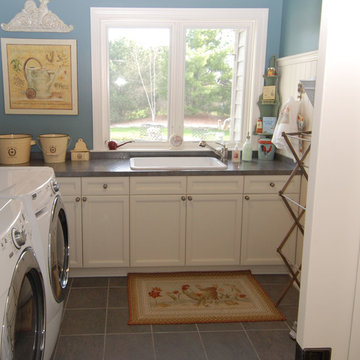
Photo of a mid-sized l-shaped dedicated laundry room in Milwaukee with a drop-in sink, flat-panel cabinets, white cabinets, laminate benchtops, blue walls, slate floors and a side-by-side washer and dryer.
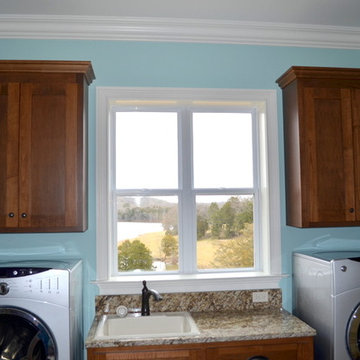
This laundry room features a 3" frame Shaker style door and is finished in a Toffee stain.
This is an example of a mid-sized traditional single-wall utility room in Nashville with a single-bowl sink, shaker cabinets, medium wood cabinets, granite benchtops, blue walls, slate floors and a side-by-side washer and dryer.
This is an example of a mid-sized traditional single-wall utility room in Nashville with a single-bowl sink, shaker cabinets, medium wood cabinets, granite benchtops, blue walls, slate floors and a side-by-side washer and dryer.
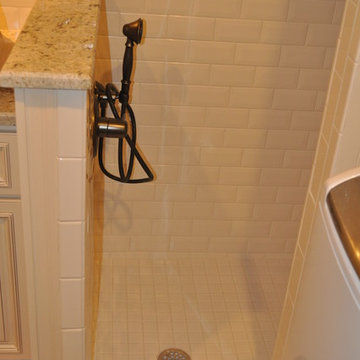
This is an example of a mid-sized eclectic utility room in Raleigh with granite benchtops, slate floors and a side-by-side washer and dryer.
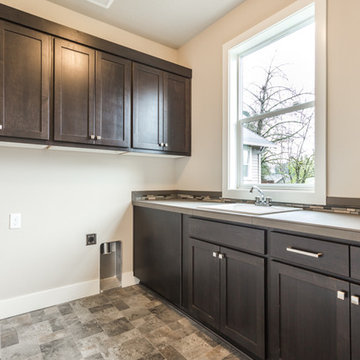
Inspiration for a mid-sized traditional l-shaped dedicated laundry room in Portland with shaker cabinets, dark wood cabinets, laminate benchtops, a drop-in sink, beige walls, slate floors, a side-by-side washer and dryer and multi-coloured floor.
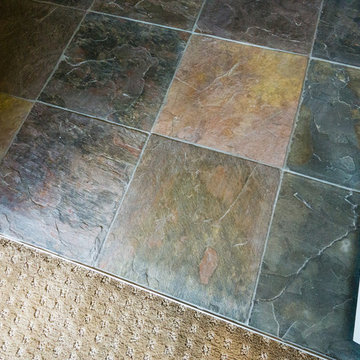
Jason Walchli
Design ideas for a small traditional single-wall dedicated laundry room in Portland with green walls, slate floors and a side-by-side washer and dryer.
Design ideas for a small traditional single-wall dedicated laundry room in Portland with green walls, slate floors and a side-by-side washer and dryer.
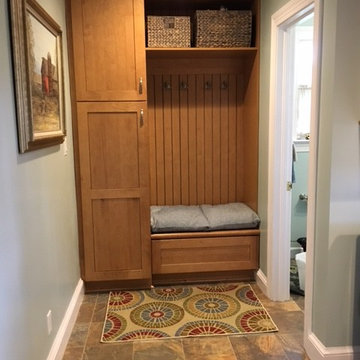
Design done by Elizabeth Gilliam (Project Specialist-Interiors at Lowe's of Holland Road)
Installation done by Home Solutions Inc.
Mid-sized arts and crafts galley utility room in Other with an undermount sink, shaker cabinets, medium wood cabinets, quartz benchtops, green walls, slate floors and a side-by-side washer and dryer.
Mid-sized arts and crafts galley utility room in Other with an undermount sink, shaker cabinets, medium wood cabinets, quartz benchtops, green walls, slate floors and a side-by-side washer and dryer.
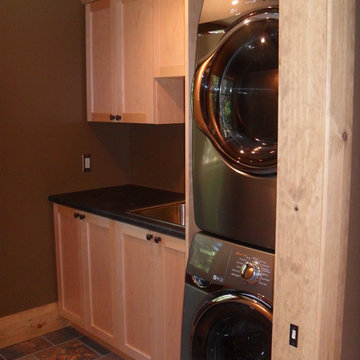
This is an example of a mid-sized traditional galley dedicated laundry room in Toronto with a drop-in sink, flat-panel cabinets, light wood cabinets, laminate benchtops, slate floors and a stacked washer and dryer.
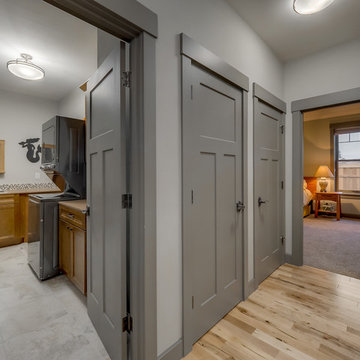
Mid-sized transitional l-shaped dedicated laundry room in Portland with a drop-in sink, recessed-panel cabinets, medium wood cabinets, quartz benchtops, grey walls, slate floors, a stacked washer and dryer, white floor and brown benchtop.
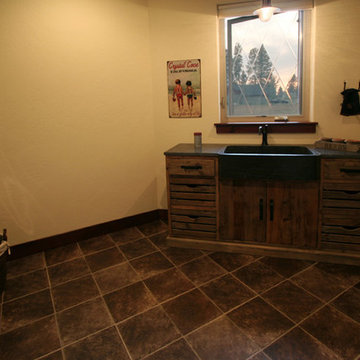
This is an example of a mid-sized transitional u-shaped dedicated laundry room in Seattle with a farmhouse sink, flat-panel cabinets, dark wood cabinets, granite benchtops, slate floors, a side-by-side washer and dryer, black floor and beige walls.
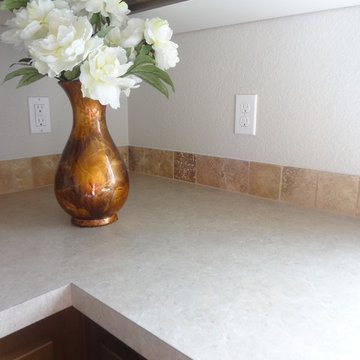
Builder/Remodeler: M&S Resources- Phillip Moreno/ Materials provided by: Cherry City Interiors & Design/ Interior Design by: Shelli Dierck & Leslie Kampstra/ Photographs by: Shelli Dierck &
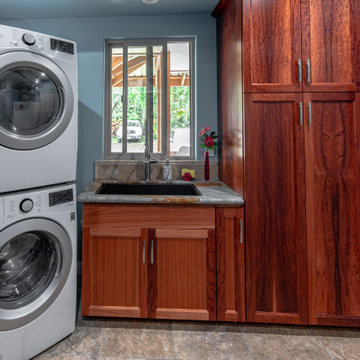
Custom Robust wood cabinets, with a clear finish.
This is an example of a mid-sized traditional utility room in Hawaii with blue walls, slate floors and multi-coloured floor.
This is an example of a mid-sized traditional utility room in Hawaii with blue walls, slate floors and multi-coloured floor.
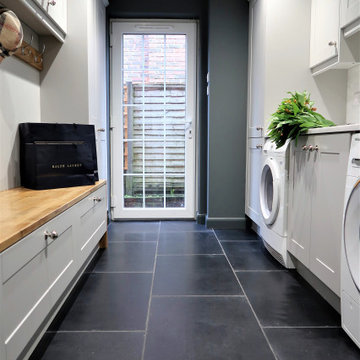
Utility - Boot room featuring a slate floor and composite countertop
This is an example of a mid-sized traditional galley utility room in Sussex with a single-bowl sink, shaker cabinets, white cabinets, quartz benchtops, white splashback, engineered quartz splashback, grey walls, slate floors, a side-by-side washer and dryer, black floor and white benchtop.
This is an example of a mid-sized traditional galley utility room in Sussex with a single-bowl sink, shaker cabinets, white cabinets, quartz benchtops, white splashback, engineered quartz splashback, grey walls, slate floors, a side-by-side washer and dryer, black floor and white benchtop.
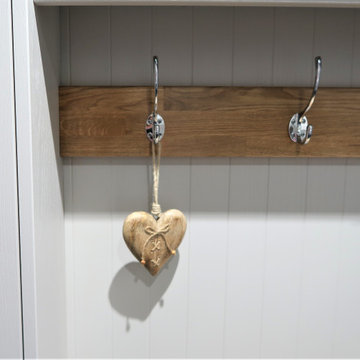
Utility - Boot room featuring a slate floor and composite countertop
Design ideas for a mid-sized traditional galley utility room in Sussex with a single-bowl sink, shaker cabinets, white cabinets, quartz benchtops, white splashback, engineered quartz splashback, grey walls, slate floors, a side-by-side washer and dryer, black floor and white benchtop.
Design ideas for a mid-sized traditional galley utility room in Sussex with a single-bowl sink, shaker cabinets, white cabinets, quartz benchtops, white splashback, engineered quartz splashback, grey walls, slate floors, a side-by-side washer and dryer, black floor and white benchtop.
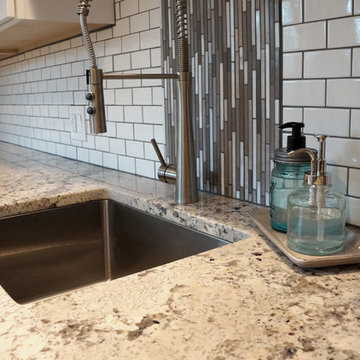
This is an example of a mid-sized transitional galley dedicated laundry room in Denver with an undermount sink, shaker cabinets, white cabinets, granite benchtops, grey walls, slate floors, a side-by-side washer and dryer and grey floor.
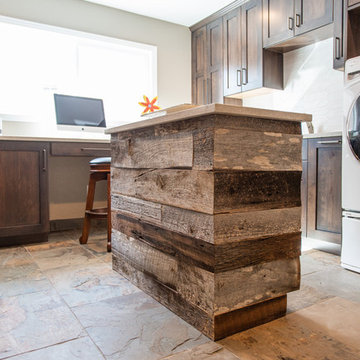
The island was wrapped to bring the barn wood feel of the mudroom into the laundry room.
Photography by Libbie Martin
Inspiration for a large country u-shaped utility room in Other with an undermount sink, flat-panel cabinets, dark wood cabinets, quartz benchtops, grey walls, slate floors, a side-by-side washer and dryer, multi-coloured floor and white benchtop.
Inspiration for a large country u-shaped utility room in Other with an undermount sink, flat-panel cabinets, dark wood cabinets, quartz benchtops, grey walls, slate floors, a side-by-side washer and dryer, multi-coloured floor and white benchtop.
Laundry Room Design Ideas with Slate Floors
7