Laundry Room Design Ideas with Slate Floors
Refine by:
Budget
Sort by:Popular Today
141 - 160 of 210 photos
Item 1 of 3
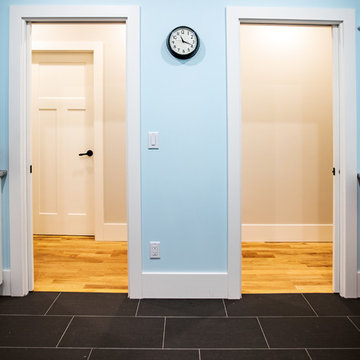
Photos by Brice Ferre
Mid-sized transitional l-shaped dedicated laundry room in Vancouver with a drop-in sink, shaker cabinets, white cabinets, laminate benchtops, slate floors, a side-by-side washer and dryer, black floor and multi-coloured benchtop.
Mid-sized transitional l-shaped dedicated laundry room in Vancouver with a drop-in sink, shaker cabinets, white cabinets, laminate benchtops, slate floors, a side-by-side washer and dryer, black floor and multi-coloured benchtop.
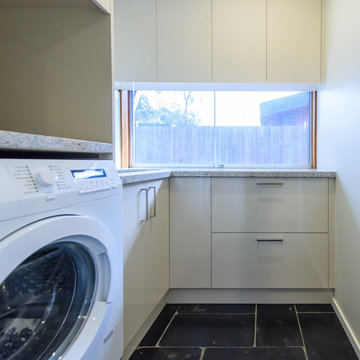
Walls were removed and doors moved to open this kitchen to the living/dining room and outdoor living. External door to the laundry was removed and a matching window at splashback level was installed. The existing slate floors were retained and repaired. A warm white laminate was used for the main doors and drawer fronts with timber veneer highlights added to open shelves and overhead cabinets. Black feature canopy chosen to match the floor and black glass induction cooktop. A pullout spice cabinet beside the cooktop and adjacent pantry provide food storage and lots of drawers for crockery, cutlery and pots & pans.
Vicki Morskate, [V]Style+Imagery
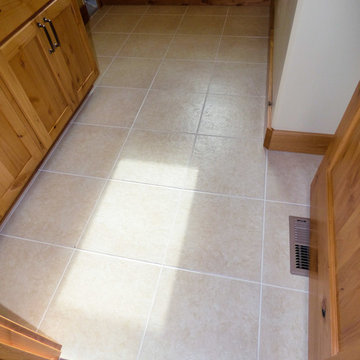
Slate floor. Colestone Cream color.
Big Sky Builders of Montana, Inc.
Mid-sized arts and crafts single-wall utility room in Other with an utility sink, shaker cabinets, light wood cabinets, laminate benchtops, slate floors and a side-by-side washer and dryer.
Mid-sized arts and crafts single-wall utility room in Other with an utility sink, shaker cabinets, light wood cabinets, laminate benchtops, slate floors and a side-by-side washer and dryer.
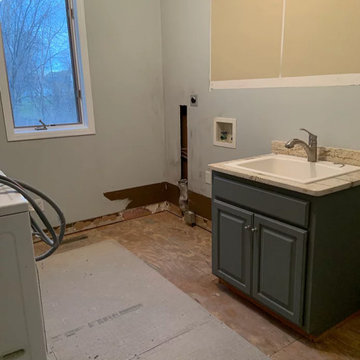
During photo of the demo! Goodbye old flooring, and washer dryer function!
This is an example of a mid-sized transitional laundry room in Minneapolis with an utility sink, shaker cabinets, white cabinets, wood benchtops, slate splashback, slate floors, a side-by-side washer and dryer, black floor and brown benchtop.
This is an example of a mid-sized transitional laundry room in Minneapolis with an utility sink, shaker cabinets, white cabinets, wood benchtops, slate splashback, slate floors, a side-by-side washer and dryer, black floor and brown benchtop.
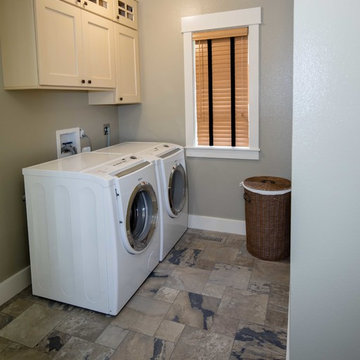
Photo of a mid-sized arts and crafts dedicated laundry room in Seattle with recessed-panel cabinets, green walls, slate floors, a side-by-side washer and dryer, multi-coloured floor and beige cabinets.
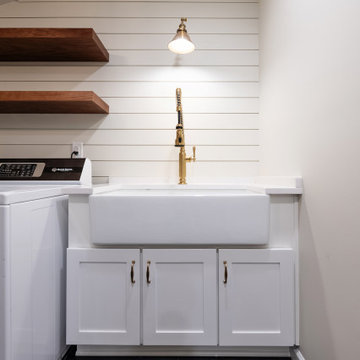
Inspiration for a large country galley utility room in Birmingham with a farmhouse sink, shaker cabinets, white cabinets, quartz benchtops, white splashback, engineered quartz splashback, white walls, slate floors, a side-by-side washer and dryer, black floor, white benchtop, vaulted and planked wall panelling.
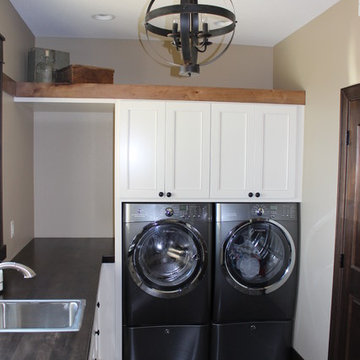
This is an example of a mid-sized transitional l-shaped dedicated laundry room in Other with a drop-in sink, shaker cabinets, white cabinets, wood benchtops, beige walls, slate floors and a side-by-side washer and dryer.
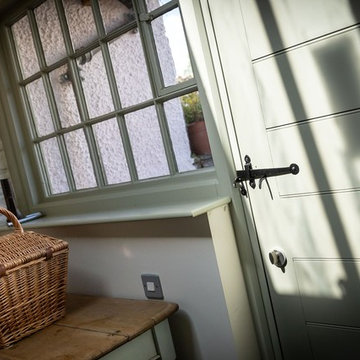
A lovingly restored Georgian farmhouse in the heart of the Lake District.
Our shared aim was to deliver an authentic restoration with high quality interiors, and ingrained sustainable design principles using renewable energy.
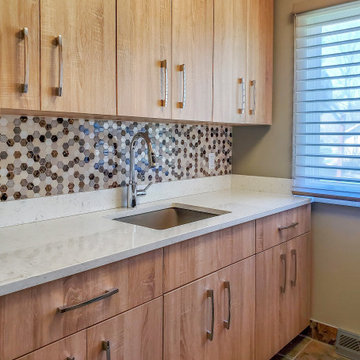
Contemporary remodel to provide more storage and a better functioning laundry eoom.
Inspiration for a mid-sized contemporary galley dedicated laundry room in Cleveland with a single-bowl sink, flat-panel cabinets, medium wood cabinets, quartz benchtops, multi-coloured splashback, mosaic tile splashback, beige walls, slate floors, a side-by-side washer and dryer, multi-coloured floor and beige benchtop.
Inspiration for a mid-sized contemporary galley dedicated laundry room in Cleveland with a single-bowl sink, flat-panel cabinets, medium wood cabinets, quartz benchtops, multi-coloured splashback, mosaic tile splashback, beige walls, slate floors, a side-by-side washer and dryer, multi-coloured floor and beige benchtop.
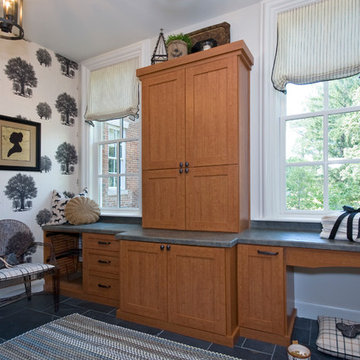
We created this custom laundry storage unsing Wild Cherry woodgrain melamine with Formica countertops. Note the wall-mounted ironing board.
Mid-sized traditional u-shaped dedicated laundry room in Louisville with a drop-in sink, recessed-panel cabinets, medium wood cabinets, laminate benchtops, multi-coloured walls, slate floors, a side-by-side washer and dryer and black floor.
Mid-sized traditional u-shaped dedicated laundry room in Louisville with a drop-in sink, recessed-panel cabinets, medium wood cabinets, laminate benchtops, multi-coloured walls, slate floors, a side-by-side washer and dryer and black floor.
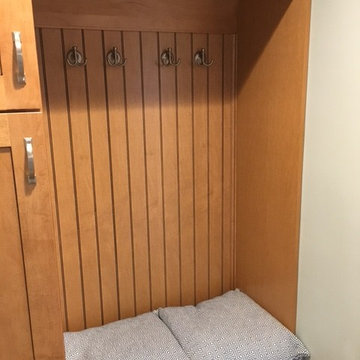
Design done by Elizabeth Gilliam (Project Specialist-Interiors at Lowe's of Holland Road)
Installation done by Home Solutions Inc.
Design ideas for a mid-sized arts and crafts galley utility room in Other with an undermount sink, shaker cabinets, medium wood cabinets, quartz benchtops, green walls, slate floors and a side-by-side washer and dryer.
Design ideas for a mid-sized arts and crafts galley utility room in Other with an undermount sink, shaker cabinets, medium wood cabinets, quartz benchtops, green walls, slate floors and a side-by-side washer and dryer.
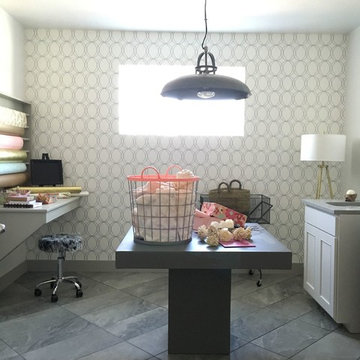
This is an example of a mid-sized eclectic dedicated laundry room in Salt Lake City with open cabinets, quartzite benchtops, white walls and slate floors.
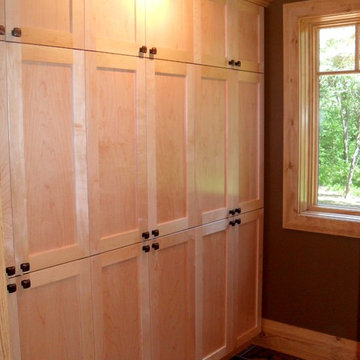
Design ideas for a mid-sized traditional galley dedicated laundry room in Toronto with a drop-in sink, flat-panel cabinets, light wood cabinets, laminate benchtops, slate floors and a stacked washer and dryer.
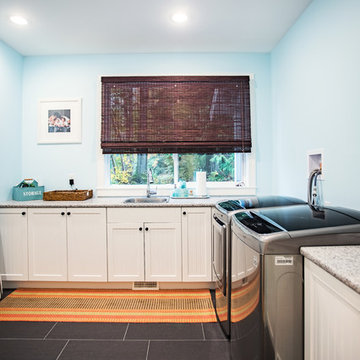
Photos by Brice Ferre
Mid-sized traditional l-shaped dedicated laundry room in Vancouver with a drop-in sink, shaker cabinets, white cabinets, laminate benchtops, slate floors, a side-by-side washer and dryer, black floor and multi-coloured benchtop.
Mid-sized traditional l-shaped dedicated laundry room in Vancouver with a drop-in sink, shaker cabinets, white cabinets, laminate benchtops, slate floors, a side-by-side washer and dryer, black floor and multi-coloured benchtop.
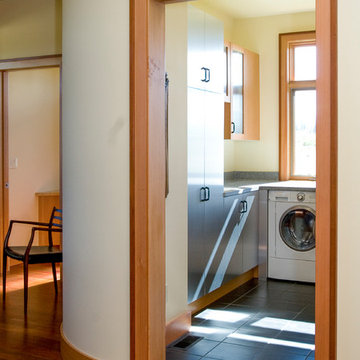
Laundry, Longviews Studios Inc. Photographer
Inspiration for a mid-sized contemporary u-shaped dedicated laundry room in Other with flat-panel cabinets, grey cabinets, laminate benchtops, yellow walls, slate floors, a side-by-side washer and dryer and black floor.
Inspiration for a mid-sized contemporary u-shaped dedicated laundry room in Other with flat-panel cabinets, grey cabinets, laminate benchtops, yellow walls, slate floors, a side-by-side washer and dryer and black floor.
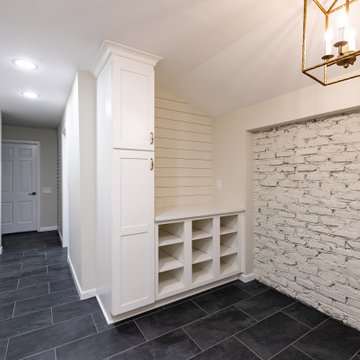
Design ideas for a large country galley utility room in Birmingham with a farmhouse sink, shaker cabinets, white cabinets, quartz benchtops, white splashback, engineered quartz splashback, white walls, slate floors, a side-by-side washer and dryer, black floor, white benchtop, vaulted and brick walls.
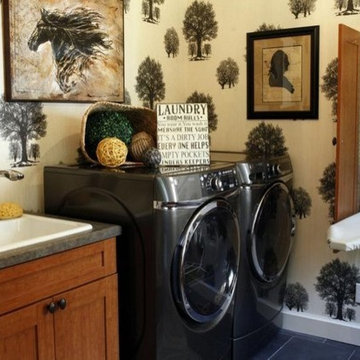
We created this custom laundry storage unsing Wild Cherry woodgrain melamine with Formica countertops. Note the wall-mounted ironing board.
Photo of a mid-sized traditional u-shaped dedicated laundry room in Louisville with a drop-in sink, recessed-panel cabinets, medium wood cabinets, laminate benchtops, multi-coloured walls, slate floors, a side-by-side washer and dryer and black floor.
Photo of a mid-sized traditional u-shaped dedicated laundry room in Louisville with a drop-in sink, recessed-panel cabinets, medium wood cabinets, laminate benchtops, multi-coloured walls, slate floors, a side-by-side washer and dryer and black floor.
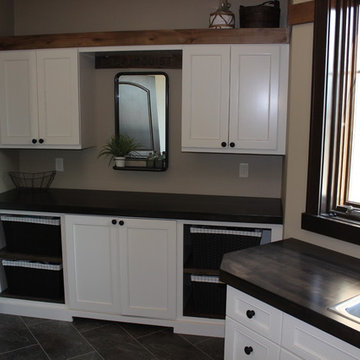
Photo of a mid-sized transitional l-shaped dedicated laundry room in Other with a drop-in sink, shaker cabinets, white cabinets, wood benchtops, beige walls, slate floors and a side-by-side washer and dryer.
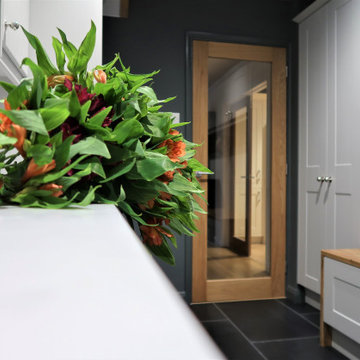
Utility - Boot room featuring a slate floor and composite countertop
Mid-sized traditional galley utility room in Sussex with a single-bowl sink, shaker cabinets, white cabinets, quartz benchtops, white splashback, engineered quartz splashback, grey walls, slate floors, a side-by-side washer and dryer, black floor and white benchtop.
Mid-sized traditional galley utility room in Sussex with a single-bowl sink, shaker cabinets, white cabinets, quartz benchtops, white splashback, engineered quartz splashback, grey walls, slate floors, a side-by-side washer and dryer, black floor and white benchtop.
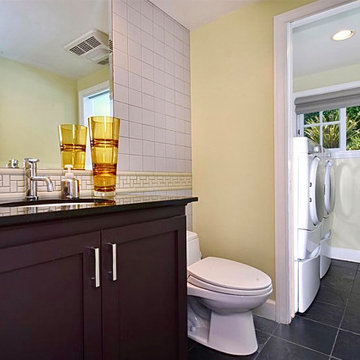
An unusual but sensible decision was made to convert the shower area of the lower floor’s half bath into a laundry room which the house previously lacked. The first half of the original space became the powder room. A pocket door creates a physical and acoustical barrier when needed.
Laundry Room Design Ideas with Slate Floors
8