Laundry Room Design Ideas with Slate Floors
Refine by:
Budget
Sort by:Popular Today
101 - 120 of 210 photos
Item 1 of 3
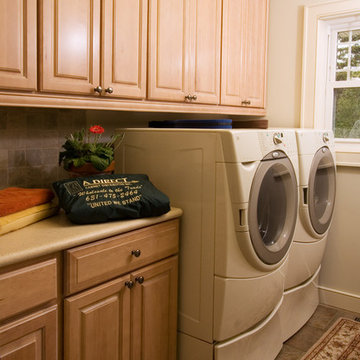
A laundry room is a great thing to have, especially if it isn't too big and takes over space you'd rather have in another room. This room gives the family ample storage, and a built in look around their washer and dryer. On the other wall (not pictured) they have drying hooks.
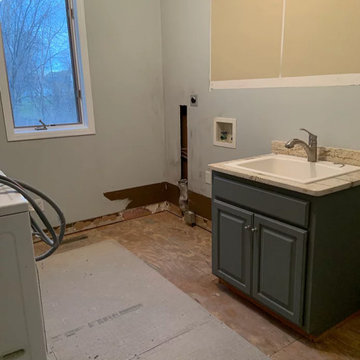
During photo of the demo! Goodbye old flooring, and washer dryer function!
This is an example of a mid-sized transitional laundry room in Minneapolis with an utility sink, shaker cabinets, white cabinets, wood benchtops, slate splashback, slate floors, a side-by-side washer and dryer, black floor and brown benchtop.
This is an example of a mid-sized transitional laundry room in Minneapolis with an utility sink, shaker cabinets, white cabinets, wood benchtops, slate splashback, slate floors, a side-by-side washer and dryer, black floor and brown benchtop.
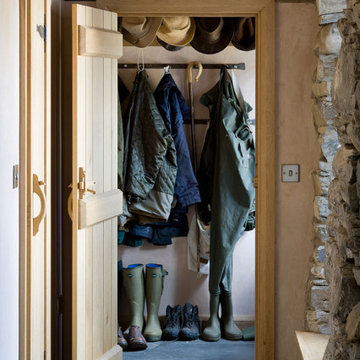
A country utility room for all those outdoor jackets and wellies!
Photo of a mid-sized country galley dedicated laundry room in Other with slate floors.
Photo of a mid-sized country galley dedicated laundry room in Other with slate floors.
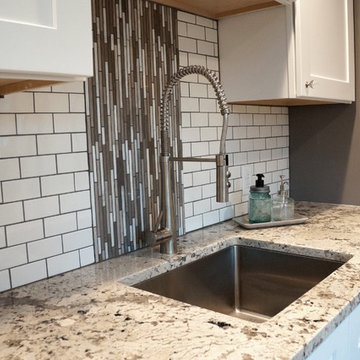
Inspiration for a mid-sized transitional galley dedicated laundry room in Denver with an undermount sink, shaker cabinets, white cabinets, granite benchtops, grey walls, slate floors, a side-by-side washer and dryer and grey floor.
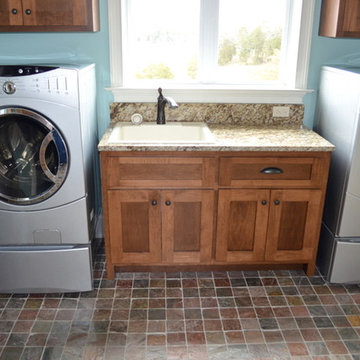
This laundry room features a 3" frame Shaker style door and is finished in a Toffee stain.
Design ideas for a mid-sized traditional single-wall utility room in Nashville with a single-bowl sink, shaker cabinets, medium wood cabinets, granite benchtops, blue walls, slate floors and a side-by-side washer and dryer.
Design ideas for a mid-sized traditional single-wall utility room in Nashville with a single-bowl sink, shaker cabinets, medium wood cabinets, granite benchtops, blue walls, slate floors and a side-by-side washer and dryer.
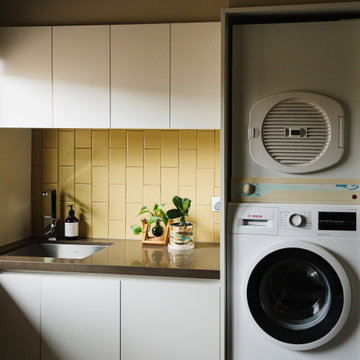
Laundry
Design ideas for a mid-sized contemporary galley dedicated laundry room in Melbourne with flat-panel cabinets, ceramic splashback, quartz benchtops, an undermount sink, white cabinets, yellow splashback, slate floors, a stacked washer and dryer, multi-coloured floor and brown benchtop.
Design ideas for a mid-sized contemporary galley dedicated laundry room in Melbourne with flat-panel cabinets, ceramic splashback, quartz benchtops, an undermount sink, white cabinets, yellow splashback, slate floors, a stacked washer and dryer, multi-coloured floor and brown benchtop.
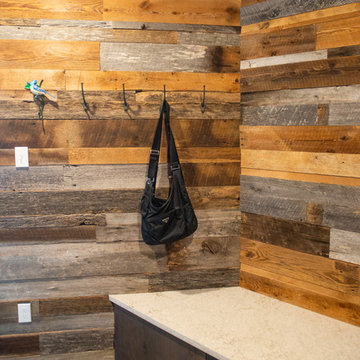
The bench seat was added to allow the homeowners to remove shoes before entering the main section of the home.
Photography by Libbie Martin
Design ideas for a large country u-shaped utility room in Other with an undermount sink, flat-panel cabinets, dark wood cabinets, quartz benchtops, grey walls, slate floors, a side-by-side washer and dryer, multi-coloured floor and white benchtop.
Design ideas for a large country u-shaped utility room in Other with an undermount sink, flat-panel cabinets, dark wood cabinets, quartz benchtops, grey walls, slate floors, a side-by-side washer and dryer, multi-coloured floor and white benchtop.
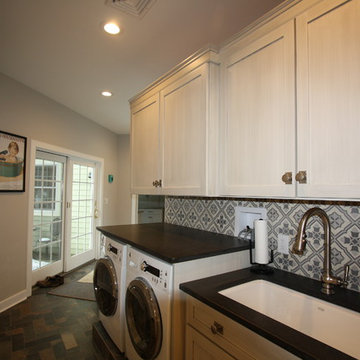
Laundry Room with built-in appliances, equipped with sink, custom brushed antique maple cabinets, ceramic backsplash, and slate tile floor.
designed and photographed by: Gary Townsend, Designer
Design Right Kitchens LLC
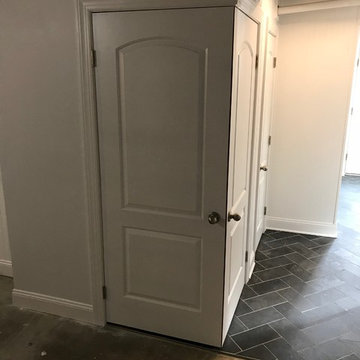
Photo of a mid-sized contemporary laundry room in Other with white walls, slate floors, a side-by-side washer and dryer and black floor.
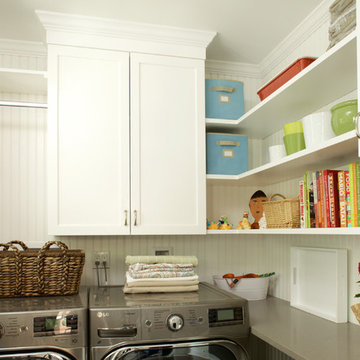
Short on space, but long on function. The combination of open and closed storage works best for easy access and critical storage. Mom's "drop spot" on the right is home to all the chargers in the home.
Designer: Jennifer Howard, JWH
Photographer, Mick Hales
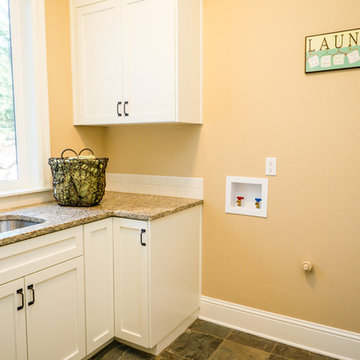
Jason Walchli
Inspiration for a large traditional l-shaped dedicated laundry room in Portland with an undermount sink, recessed-panel cabinets, white cabinets, granite benchtops, slate floors, a side-by-side washer and dryer and beige walls.
Inspiration for a large traditional l-shaped dedicated laundry room in Portland with an undermount sink, recessed-panel cabinets, white cabinets, granite benchtops, slate floors, a side-by-side washer and dryer and beige walls.
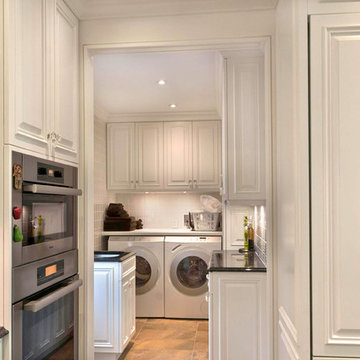
Photo: Peter Labrosse
Small traditional u-shaped dedicated laundry room in Montreal with an undermount sink, raised-panel cabinets, white cabinets, granite benchtops, white walls, slate floors, a side-by-side washer and dryer and multi-coloured floor.
Small traditional u-shaped dedicated laundry room in Montreal with an undermount sink, raised-panel cabinets, white cabinets, granite benchtops, white walls, slate floors, a side-by-side washer and dryer and multi-coloured floor.
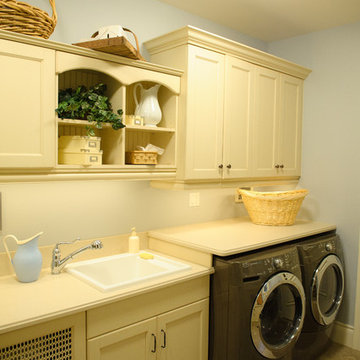
This is an example of a mid-sized country single-wall utility room in Toronto with a drop-in sink, shaker cabinets, white cabinets, beige walls and slate floors.
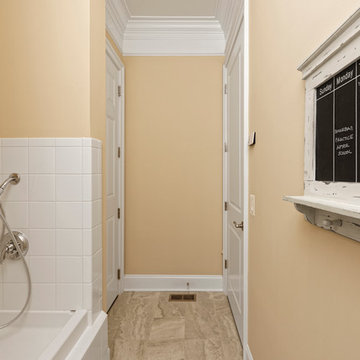
Photo of a mid-sized transitional single-wall utility room in DC Metro with beige walls and slate floors.
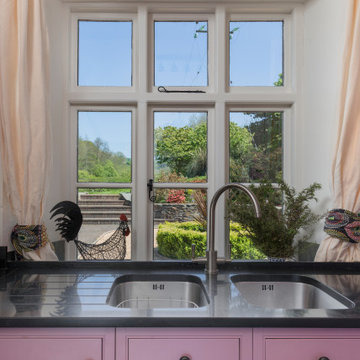
Photo of a mid-sized country u-shaped laundry room in Devon with a farmhouse sink, beaded inset cabinets, solid surface benchtops, white splashback, slate floors, grey floor and black benchtop.
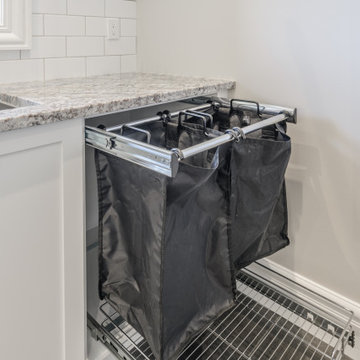
Mid-sized contemporary l-shaped dedicated laundry room in Vancouver with an undermount sink, recessed-panel cabinets, white cabinets, granite benchtops, grey walls, slate floors, a side-by-side washer and dryer, grey floor and multi-coloured benchtop.
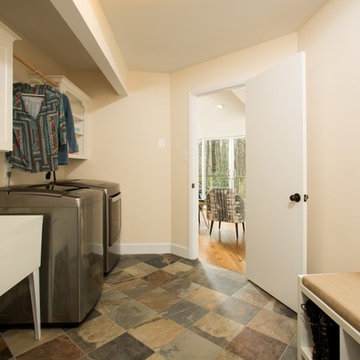
Greg Hadley
This is an example of a mid-sized contemporary single-wall dedicated laundry room in DC Metro with a single-bowl sink, recessed-panel cabinets, white cabinets, beige walls, slate floors, a side-by-side washer and dryer and multi-coloured floor.
This is an example of a mid-sized contemporary single-wall dedicated laundry room in DC Metro with a single-bowl sink, recessed-panel cabinets, white cabinets, beige walls, slate floors, a side-by-side washer and dryer and multi-coloured floor.
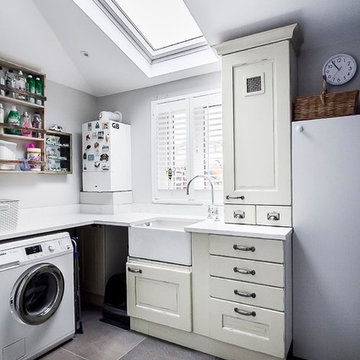
Gilda Cevasco
Photo of a small eclectic l-shaped utility room in London with a farmhouse sink, shaker cabinets, beige cabinets, granite benchtops, grey walls, slate floors, grey floor and white benchtop.
Photo of a small eclectic l-shaped utility room in London with a farmhouse sink, shaker cabinets, beige cabinets, granite benchtops, grey walls, slate floors, grey floor and white benchtop.
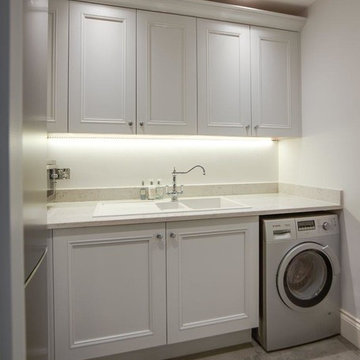
Photo of a mid-sized contemporary u-shaped laundry room in Hertfordshire with a drop-in sink, shaker cabinets, beige cabinets, granite benchtops, beige splashback, glass sheet splashback, slate floors and beige floor.
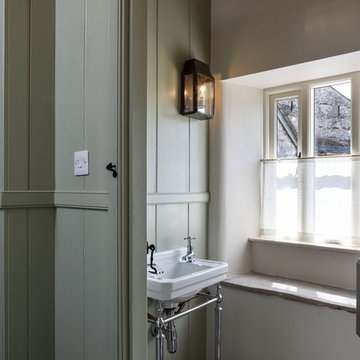
A lovingly restored Georgian farmhouse in the heart of the Lake District.
Our shared aim was to deliver an authentic restoration with high quality interiors, and ingrained sustainable design principles using renewable energy.
Laundry Room Design Ideas with Slate Floors
6