Laundry Room Design Ideas with Slate Floors
Refine by:
Budget
Sort by:Popular Today
61 - 80 of 210 photos
Item 1 of 3
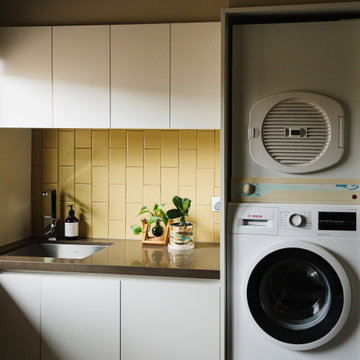
Laundry
Design ideas for a mid-sized contemporary galley dedicated laundry room in Melbourne with flat-panel cabinets, ceramic splashback, quartz benchtops, an undermount sink, white cabinets, yellow splashback, slate floors, a stacked washer and dryer, multi-coloured floor and brown benchtop.
Design ideas for a mid-sized contemporary galley dedicated laundry room in Melbourne with flat-panel cabinets, ceramic splashback, quartz benchtops, an undermount sink, white cabinets, yellow splashback, slate floors, a stacked washer and dryer, multi-coloured floor and brown benchtop.
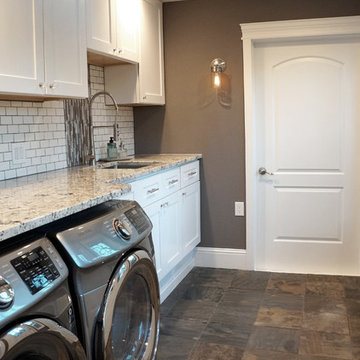
Mid-sized transitional galley dedicated laundry room in Denver with an undermount sink, shaker cabinets, white cabinets, granite benchtops, grey walls, slate floors, a side-by-side washer and dryer and grey floor.
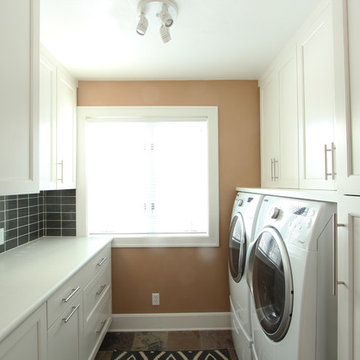
The unique layout of this laundry room required cabinets of varying depths to maximize storage. Shallow depth cabinets were used around a bump out. Drawer storage was added on one side and tall storage was added on the other. Laminate countertops were used on the left side and a matching wood countertop was used above the side by side washer and dryer. Slate tile was used on the floor and green glass subway tile was used on the backsplash.
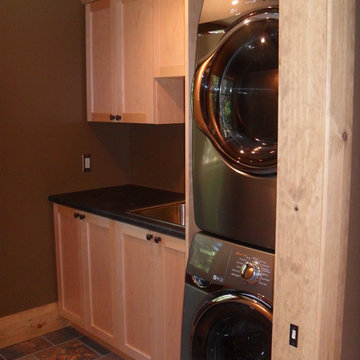
This is an example of a mid-sized traditional galley dedicated laundry room in Toronto with a drop-in sink, flat-panel cabinets, light wood cabinets, laminate benchtops, slate floors and a stacked washer and dryer.
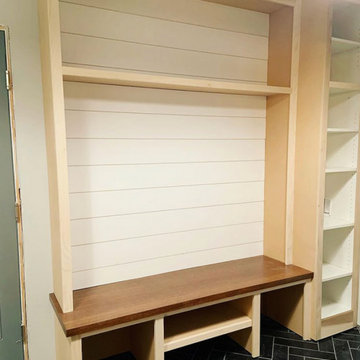
New built-in locker system!
This is an example of a mid-sized transitional laundry room in Minneapolis with an utility sink, shaker cabinets, white cabinets, wood benchtops, slate splashback, slate floors, a side-by-side washer and dryer, black floor and brown benchtop.
This is an example of a mid-sized transitional laundry room in Minneapolis with an utility sink, shaker cabinets, white cabinets, wood benchtops, slate splashback, slate floors, a side-by-side washer and dryer, black floor and brown benchtop.
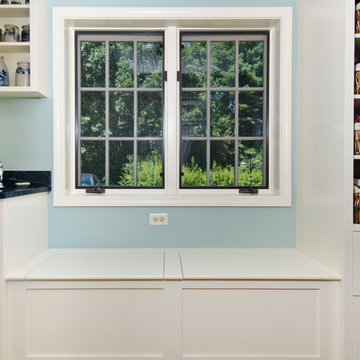
Photo of a mid-sized traditional galley dedicated laundry room in Manchester with an undermount sink, shaker cabinets, white cabinets, quartzite benchtops, blue walls, slate floors and a side-by-side washer and dryer.
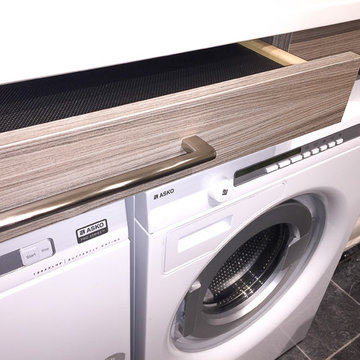
Karen was an existing client of ours who was tired of the crowded and cluttered laundry/mudroom that did not work well for her young family. The washer and dryer were right in the line of traffic when you stepped in her back entry from the garage and there was a lack of a bench for changing shoes/boots.
Planning began… then along came a twist! A new puppy that will grow to become a fair sized dog would become part of the family. Could the design accommodate dog grooming and a daytime “kennel” for when the family is away?
Having two young boys, Karen wanted to have custom features that would make housekeeping easier so custom drawer drying racks and ironing board were included in the design. All slab-style cabinet and drawer fronts are sturdy and easy to clean and the family’s coats and necessities are hidden from view while close at hand.
The selected quartz countertops, slate flooring and honed marble wall tiles will provide a long life for this hard working space. The enameled cast iron sink which fits puppy to full-sized dog (given a boost) was outfitted with a faucet conducive to dog washing, as well as, general clean up. And the piece de resistance is the glass, Dutch pocket door which makes the family dog feel safe yet secure with a view into the rest of the house. Karen and her family enjoy the organized, tidy space and how it works for them.
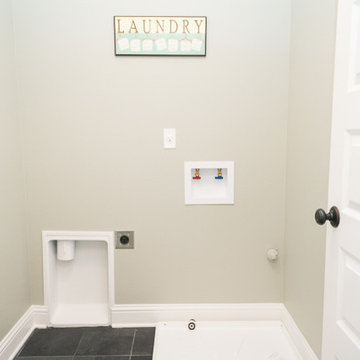
Jason Walchli
Design ideas for a mid-sized arts and crafts single-wall dedicated laundry room in Portland with beige walls, slate floors and a side-by-side washer and dryer.
Design ideas for a mid-sized arts and crafts single-wall dedicated laundry room in Portland with beige walls, slate floors and a side-by-side washer and dryer.
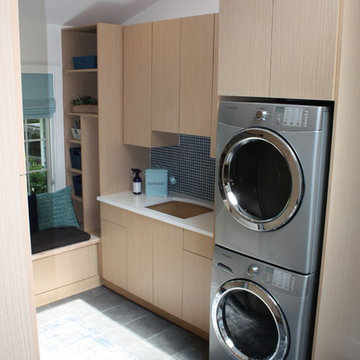
PRIME
Design ideas for a small modern u-shaped utility room in New York with an undermount sink, flat-panel cabinets, light wood cabinets, quartz benchtops, beige walls, slate floors and a stacked washer and dryer.
Design ideas for a small modern u-shaped utility room in New York with an undermount sink, flat-panel cabinets, light wood cabinets, quartz benchtops, beige walls, slate floors and a stacked washer and dryer.
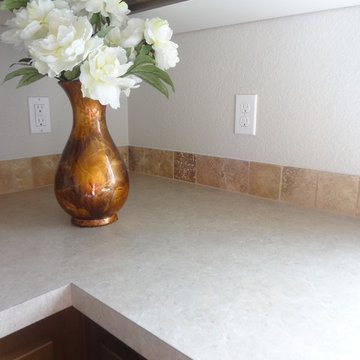
Builder/Remodeler: M&S Resources- Phillip Moreno/ Materials provided by: Cherry City Interiors & Design/ Interior Design by: Shelli Dierck & Leslie Kampstra/ Photographs by: Shelli Dierck &
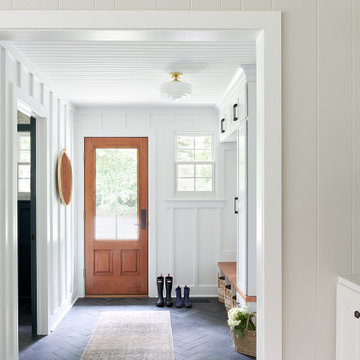
A bright and welcoming Mudroom with custom cabinetry, millwork, and herringbone slate floors paired with brass and black accents and a warm wood farmhouse door.
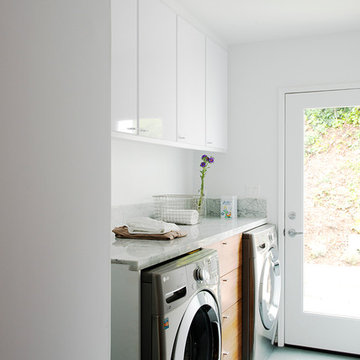
Photos by Philippe Le Berre
Design ideas for a mid-sized modern single-wall dedicated laundry room in Los Angeles with flat-panel cabinets, marble benchtops, white walls, slate floors, a side-by-side washer and dryer and white cabinets.
Design ideas for a mid-sized modern single-wall dedicated laundry room in Los Angeles with flat-panel cabinets, marble benchtops, white walls, slate floors, a side-by-side washer and dryer and white cabinets.
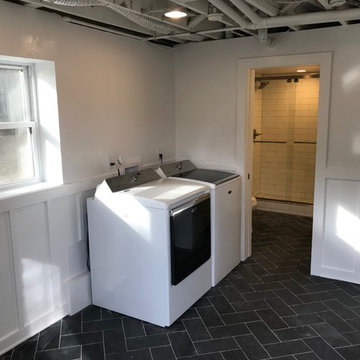
Photo of a mid-sized contemporary laundry room in Other with white walls, slate floors, a side-by-side washer and dryer and black floor.
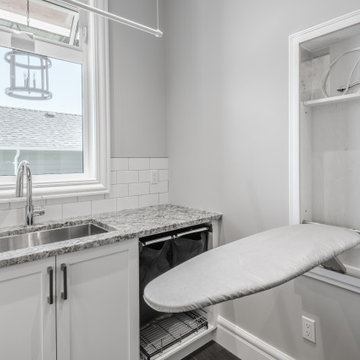
Design ideas for a mid-sized contemporary l-shaped dedicated laundry room in Other with an undermount sink, recessed-panel cabinets, white cabinets, granite benchtops, grey walls, slate floors, a side-by-side washer and dryer, grey floor and multi-coloured benchtop.
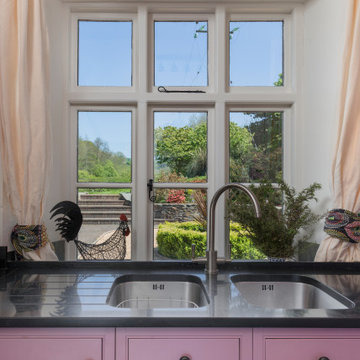
Photo of a mid-sized country u-shaped laundry room in Devon with a farmhouse sink, beaded inset cabinets, solid surface benchtops, white splashback, slate floors, grey floor and black benchtop.
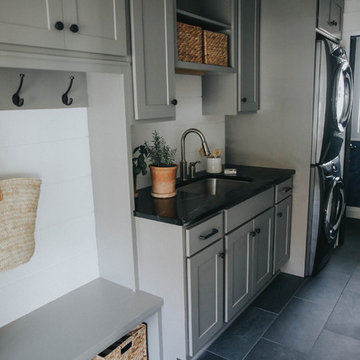
Quarry Road +
QUARRY ROAD
We transformed this 1980’s Colonial eyesore into a beautiful, light-filled home that's completely family friendly. Opening up the floor plan eased traffic flow and replacing dated details with timeless furnishings and finishes created a clean, classic, modern take on 'farmhouse' style. All cabinetry, fireplace and beam details were designed and handcrafted by Teaselwood Design.
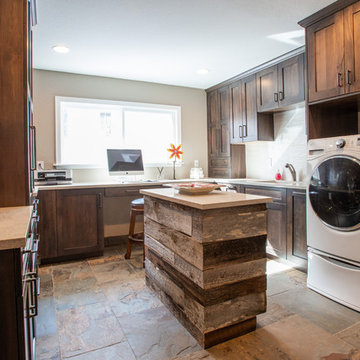
For most of us laundry is a chore. If you have to do it, doing it in a room like this will certainly make it more pleasant.
The pullout cabinets on either side of the sink are laundry baskets, so that every time you come in the room the chore isn't staring you in the face.
Photography by Libbie Martin
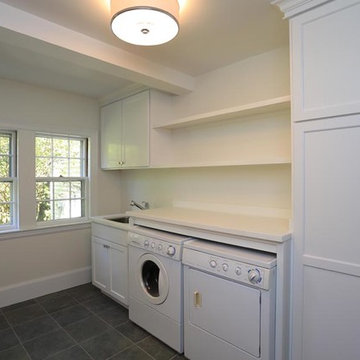
This is an example of a mid-sized traditional single-wall dedicated laundry room in Portland Maine with a drop-in sink, shaker cabinets, white cabinets, solid surface benchtops, yellow walls, slate floors and a side-by-side washer and dryer.
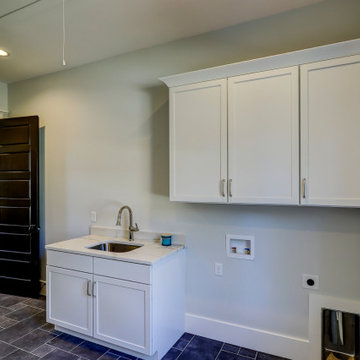
Eudora Cabinetry in Bright White and Decorative Hardware by Hardware Resources
Photo of a mid-sized country single-wall dedicated laundry room in Other with an undermount sink, shaker cabinets, white cabinets, quartz benchtops, grey walls, slate floors, a side-by-side washer and dryer, black floor and white benchtop.
Photo of a mid-sized country single-wall dedicated laundry room in Other with an undermount sink, shaker cabinets, white cabinets, quartz benchtops, grey walls, slate floors, a side-by-side washer and dryer, black floor and white benchtop.
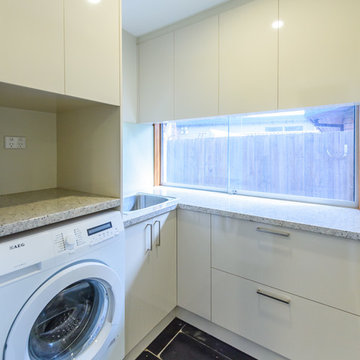
Walls were removed and doors moved to open this kitchen to the living/dining room and outdoor living. External door to the laundry was removed and a matching window at splashback level was installed. The existing slate floors were retained and repaired. A warm white laminate was used for the main doors and drawer fronts with timber veneer highlights added to open shelves and overhead cabinets. Black feature canopy chosen to match the floor and black glass induction cooktop. A pullout spice cabinet beside the cooktop and adjacent pantry provide food storage and lots of drawers for crockery, cutlery and pots & pans.
Vicki Morskate, [V]Style+Imagery
Laundry Room Design Ideas with Slate Floors
4