Laundry Room Design Ideas with Slate Floors
Refine by:
Budget
Sort by:Popular Today
81 - 100 of 210 photos
Item 1 of 3
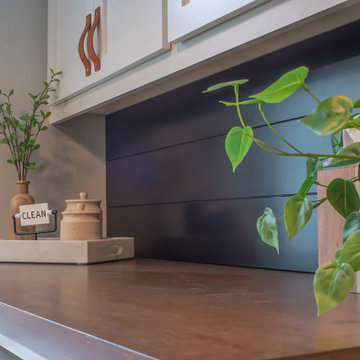
The finished project! The white built-in locker system with a floor to ceiling cabinet for added storage. Black herringbone slate floor, and wood countertop for easy folding.
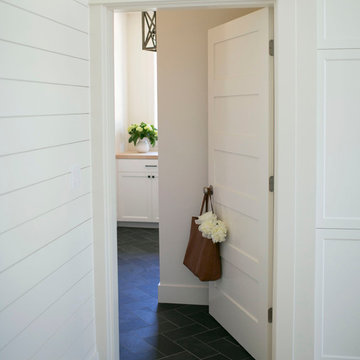
Photo of a small country l-shaped dedicated laundry room in Portland with an utility sink, shaker cabinets, white cabinets, wood benchtops, white walls, slate floors and a side-by-side washer and dryer.
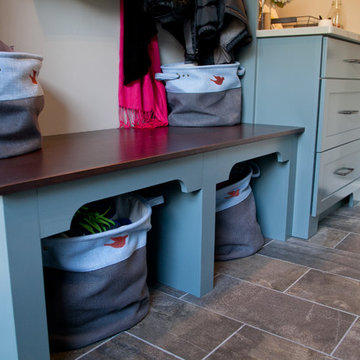
Matt Villano Photography
Photo of a small transitional galley utility room in Philadelphia with an undermount sink, shaker cabinets, blue cabinets, quartz benchtops, grey walls, slate floors and a side-by-side washer and dryer.
Photo of a small transitional galley utility room in Philadelphia with an undermount sink, shaker cabinets, blue cabinets, quartz benchtops, grey walls, slate floors and a side-by-side washer and dryer.
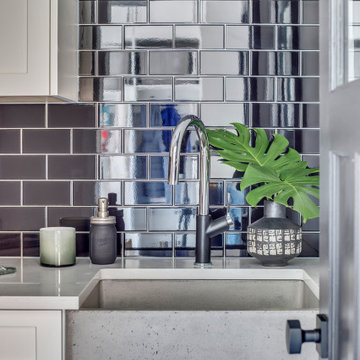
Inspiration for a mid-sized contemporary l-shaped dedicated laundry room in Calgary with a farmhouse sink, recessed-panel cabinets, white cabinets, quartz benchtops, white walls, slate floors, a stacked washer and dryer, grey floor and white benchtop.
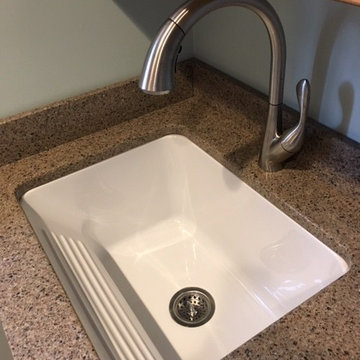
Design done by Elizabeth Gilliam (Project Specialist-Interiors at Lowe's of Holland Road)
Installation done by Home Solutions Inc.
This is an example of a mid-sized arts and crafts galley utility room in Other with an undermount sink, shaker cabinets, medium wood cabinets, quartz benchtops, green walls, slate floors and a side-by-side washer and dryer.
This is an example of a mid-sized arts and crafts galley utility room in Other with an undermount sink, shaker cabinets, medium wood cabinets, quartz benchtops, green walls, slate floors and a side-by-side washer and dryer.
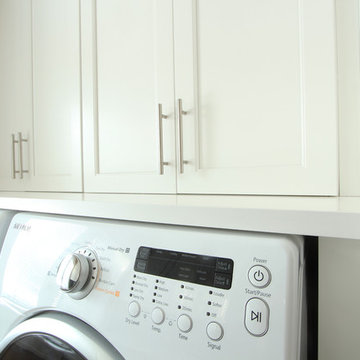
A wood countertop that matches the cabinets was used above the side by side washer and dryer. The cabinets above are 18" deep and hide the mess of laundry baskets.
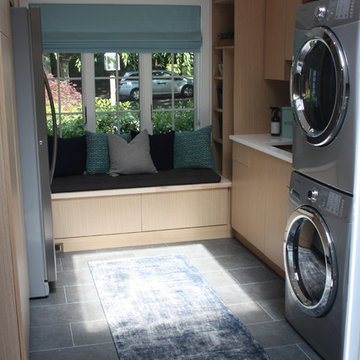
PRIME
Design ideas for a small modern u-shaped utility room in New York with an undermount sink, flat-panel cabinets, light wood cabinets, quartz benchtops, beige walls, slate floors and a stacked washer and dryer.
Design ideas for a small modern u-shaped utility room in New York with an undermount sink, flat-panel cabinets, light wood cabinets, quartz benchtops, beige walls, slate floors and a stacked washer and dryer.
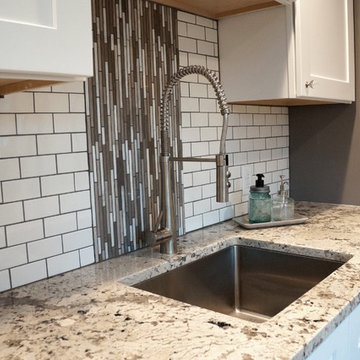
Inspiration for a mid-sized transitional galley dedicated laundry room in Denver with an undermount sink, shaker cabinets, white cabinets, granite benchtops, grey walls, slate floors, a side-by-side washer and dryer and grey floor.
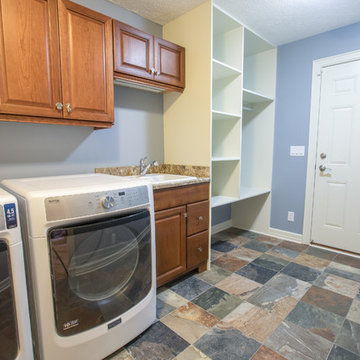
This is an example of a mid-sized transitional single-wall dedicated laundry room in Detroit with an undermount sink, raised-panel cabinets, medium wood cabinets, granite benchtops, blue walls, slate floors and a side-by-side washer and dryer.
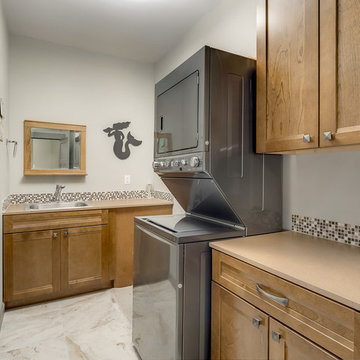
Mid-sized transitional l-shaped dedicated laundry room in Portland with a drop-in sink, recessed-panel cabinets, medium wood cabinets, quartz benchtops, grey walls, slate floors, a stacked washer and dryer, white floor and brown benchtop.
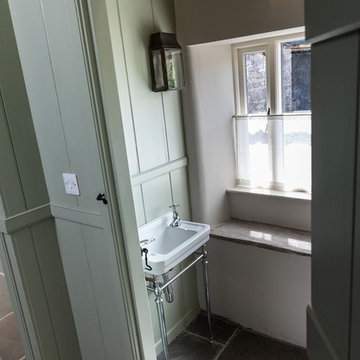
A lovingly restored Georgian farmhouse in the heart of the Lake District.
Our shared aim was to deliver an authentic restoration with high quality interiors, and ingrained sustainable design principles using renewable energy.
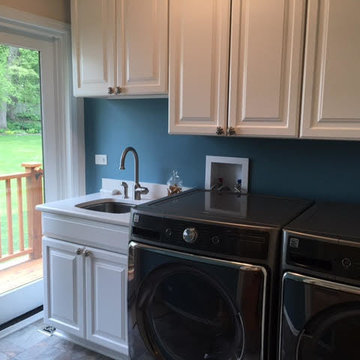
Photo of a mid-sized traditional single-wall utility room in Chicago with an undermount sink, raised-panel cabinets, white cabinets, solid surface benchtops, blue walls, slate floors, a side-by-side washer and dryer and multi-coloured floor.
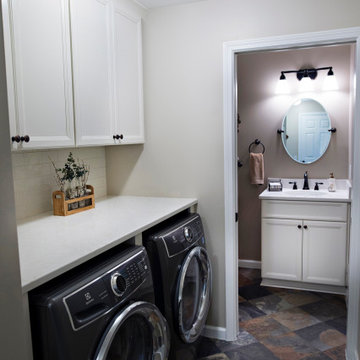
Inspiration for a mid-sized traditional galley dedicated laundry room in Detroit with flat-panel cabinets, white cabinets, quartz benchtops, white splashback, subway tile splashback, beige walls, slate floors, a side-by-side washer and dryer, multi-coloured floor and white benchtop.
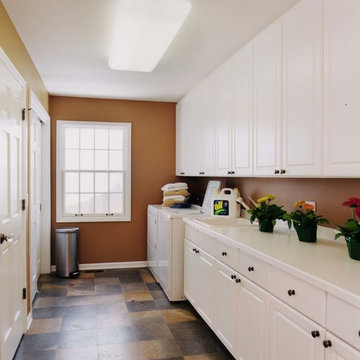
Design ideas for a mid-sized traditional single-wall utility room in Chicago with a drop-in sink, recessed-panel cabinets, white cabinets, solid surface benchtops, slate floors, a side-by-side washer and dryer and brown walls.
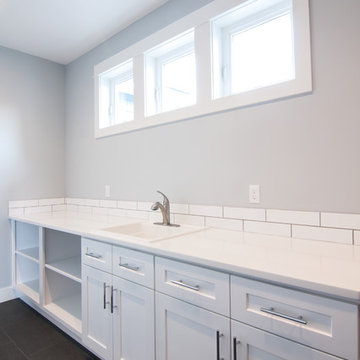
Becky Pospical
This home features 2 laundry rooms. One on main floor and a second one on the upper floor.
Design ideas for a large arts and crafts galley dedicated laundry room in Other with a drop-in sink, shaker cabinets, white cabinets, quartz benchtops, blue walls, slate floors, a side-by-side washer and dryer and black floor.
Design ideas for a large arts and crafts galley dedicated laundry room in Other with a drop-in sink, shaker cabinets, white cabinets, quartz benchtops, blue walls, slate floors, a side-by-side washer and dryer and black floor.
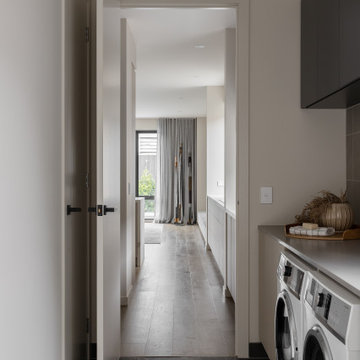
Spacious laundry with separate entrance, connected to the butlers pantry and kitchen.
Design ideas for a mid-sized contemporary single-wall dedicated laundry room in Melbourne with brown cabinets, quartz benchtops, grey splashback, porcelain splashback, white walls, slate floors, a side-by-side washer and dryer, grey floor and white benchtop.
Design ideas for a mid-sized contemporary single-wall dedicated laundry room in Melbourne with brown cabinets, quartz benchtops, grey splashback, porcelain splashback, white walls, slate floors, a side-by-side washer and dryer, grey floor and white benchtop.
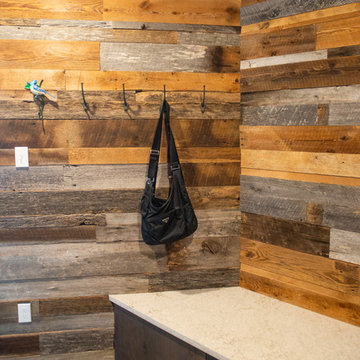
The bench seat was added to allow the homeowners to remove shoes before entering the main section of the home.
Photography by Libbie Martin
Design ideas for a large country u-shaped utility room in Other with an undermount sink, flat-panel cabinets, dark wood cabinets, quartz benchtops, grey walls, slate floors, a side-by-side washer and dryer, multi-coloured floor and white benchtop.
Design ideas for a large country u-shaped utility room in Other with an undermount sink, flat-panel cabinets, dark wood cabinets, quartz benchtops, grey walls, slate floors, a side-by-side washer and dryer, multi-coloured floor and white benchtop.
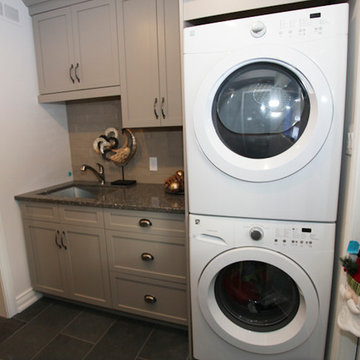
This was a major full home renovation, transforming an old dated home with a strange layout into a modern custom space. Highlights are the brand new stylish kitchen with in-counter beer taps, cozy hot tub room, and outdoor bar, cooking and dining area.
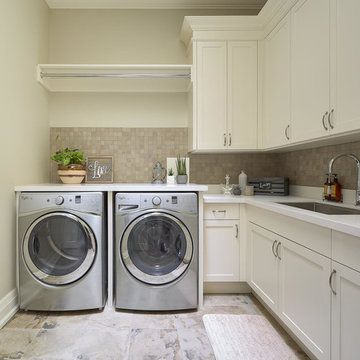
Dexter Quinto, Aquino + Bell Photography - www.aquinoandbell.com
Mid-sized transitional l-shaped dedicated laundry room in Toronto with an undermount sink, shaker cabinets, white cabinets, quartz benchtops, beige walls, slate floors, a side-by-side washer and dryer, multi-coloured floor and white benchtop.
Mid-sized transitional l-shaped dedicated laundry room in Toronto with an undermount sink, shaker cabinets, white cabinets, quartz benchtops, beige walls, slate floors, a side-by-side washer and dryer, multi-coloured floor and white benchtop.
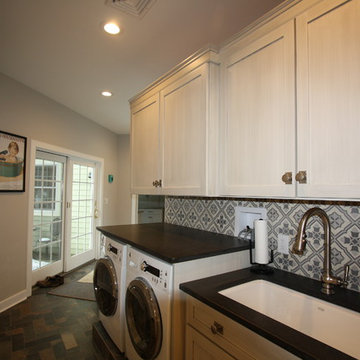
Laundry Room with built-in appliances, equipped with sink, custom brushed antique maple cabinets, ceramic backsplash, and slate tile floor.
designed and photographed by: Gary Townsend, Designer
Design Right Kitchens LLC
Laundry Room Design Ideas with Slate Floors
5