Laundry Room Design Ideas with Solid Surface Benchtops and Brown Floor
Refine by:
Budget
Sort by:Popular Today
41 - 60 of 218 photos
Item 1 of 3
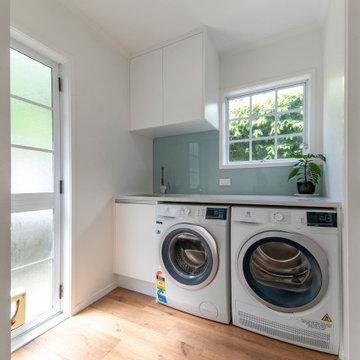
We used the same finished for the laundry, including benchtop, cabinetry and spashback. This continuity ties the spaces together and provides a smart clean look.
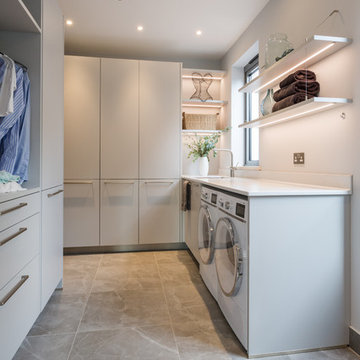
Utility design, supplied and installed in a this new build family home in Wimbledon, London. Keeping it light, bright and clean with Light grey furniture and Everest White worktops.
Photo Credit: Marcel Baumhauer da Silva - hausofsilva.com
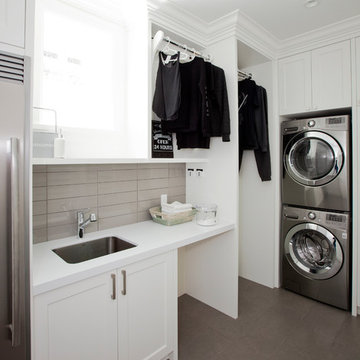
This is an example of a mid-sized transitional u-shaped dedicated laundry room in Vancouver with an undermount sink, recessed-panel cabinets, white cabinets, solid surface benchtops, white walls, porcelain floors, a stacked washer and dryer and brown floor.
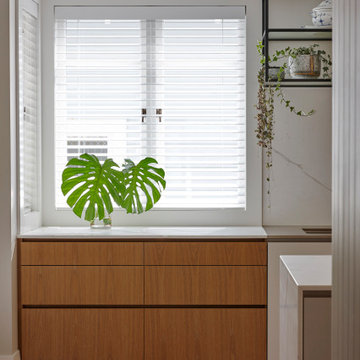
Heritage Bungalow renovation project. The entire internal structure was removed and rebuilt including a new upper floor and roofline. The existing carport was replaced with a new double garage, art studio and yoga room separated from the house by a private courtyard beautifully landscaped by Suzanne Turley. Internally the house is finished in a palette of natural stone, brass fixings, black steel shelving, warm wall colours and rich brown timber flooring.
Photography by Jackie Meiring Photography
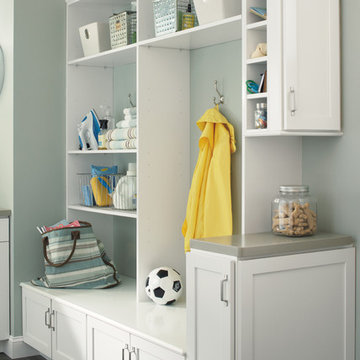
Photo of a mid-sized modern l-shaped dedicated laundry room in Other with an undermount sink, shaker cabinets, white cabinets, solid surface benchtops, beige walls, ceramic floors, a side-by-side washer and dryer and brown floor.
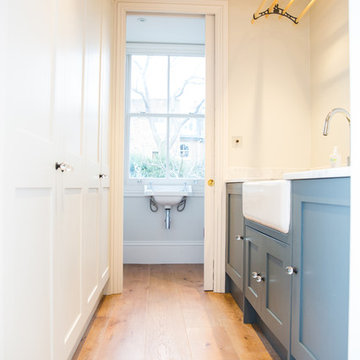
A stylish but highly functional utility room with full height painted handbuilt custom cabinets along one wall, matching the wall colour, concealing appliances and providing lots of storage. The opposite wall has handbuilt base units with a painted pale blue finish, a large Belfast sink and a ceiling mounted Sheila Maid clothes airer, in keeping with the age of the property but also found in modern houses as very practical. At the end of the utility room a sliding door reveals a cloakroom and allows natural light through. Wide oak plank flooring runs through to the cloakroom.
Photo: Pippa Wilson Photography
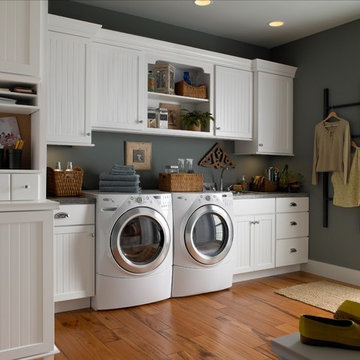
Large transitional single-wall utility room in DC Metro with shaker cabinets, white cabinets, solid surface benchtops, grey walls, medium hardwood floors, a side-by-side washer and dryer and brown floor.
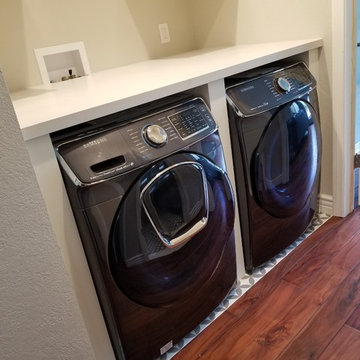
This is an example of a small modern single-wall laundry cupboard in Los Angeles with shaker cabinets, white cabinets, solid surface benchtops, beige walls, medium hardwood floors, a side-by-side washer and dryer, brown floor and white benchtop.
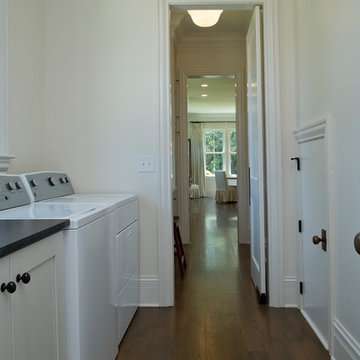
Photo of a mid-sized country single-wall dedicated laundry room in Raleigh with shaker cabinets, white cabinets, solid surface benchtops, white walls, dark hardwood floors, a side-by-side washer and dryer, brown floor and black benchtop.
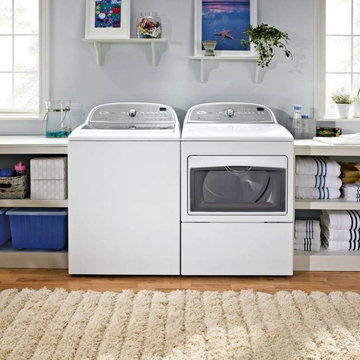
Our front load washers help you best care for your family. Browse today to find the right appliance for you. Every day, care.
Inspiration for a mid-sized contemporary single-wall utility room in Boston with open cabinets, white cabinets, solid surface benchtops, grey walls, light hardwood floors, a side-by-side washer and dryer and brown floor.
Inspiration for a mid-sized contemporary single-wall utility room in Boston with open cabinets, white cabinets, solid surface benchtops, grey walls, light hardwood floors, a side-by-side washer and dryer and brown floor.
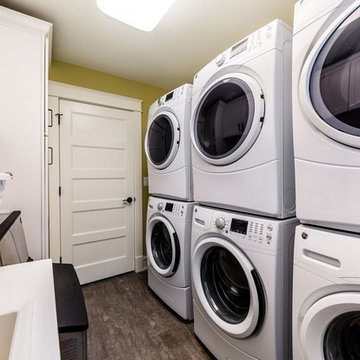
Mid-sized transitional galley dedicated laundry room in Other with an utility sink, shaker cabinets, white cabinets, solid surface benchtops, beige walls, dark hardwood floors, a stacked washer and dryer and brown floor.
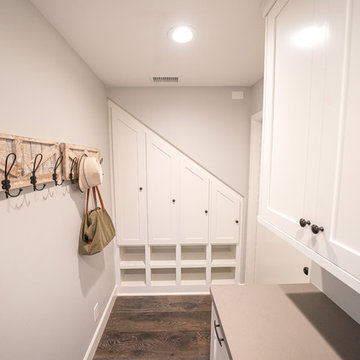
Design ideas for a small country laundry room in Orange County with shaker cabinets, white cabinets, solid surface benchtops, grey walls, dark hardwood floors, brown floor and grey benchtop.
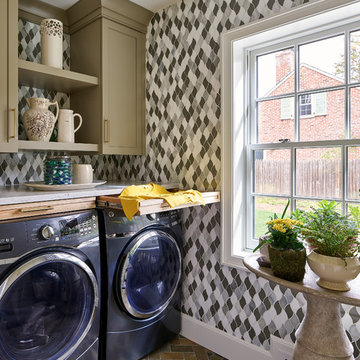
A new laundry room, accessed through a pocket door just off of the new kitchen.
Photography (c) Jeffrey Totaro.
Mid-sized transitional dedicated laundry room in Philadelphia with recessed-panel cabinets, solid surface benchtops, a side-by-side washer and dryer, white benchtop, brown floor, slate floors and green cabinets.
Mid-sized transitional dedicated laundry room in Philadelphia with recessed-panel cabinets, solid surface benchtops, a side-by-side washer and dryer, white benchtop, brown floor, slate floors and green cabinets.
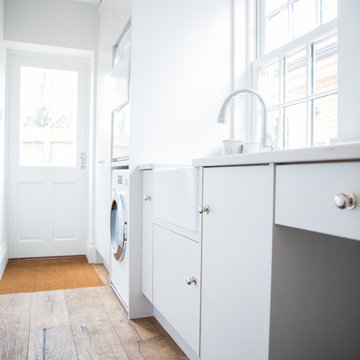
Photography: Pippa Wilson
Making the most of a hallway space to create a practical and stylish utility room in white, with a belfast sink and stacked appliances.
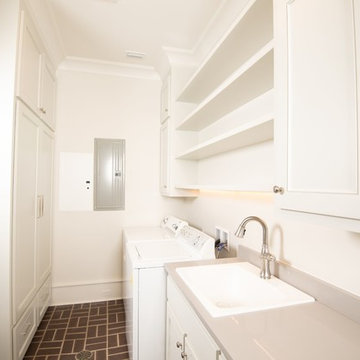
Mid-sized modern galley dedicated laundry room in Other with a drop-in sink, recessed-panel cabinets, white cabinets, solid surface benchtops, grey walls, porcelain floors, a side-by-side washer and dryer, brown floor and grey benchtop.

This space off of the kitchen serves as both laundry and pantry. The cast iron sink and soapstone counters are a nod to the historical significance of this home.
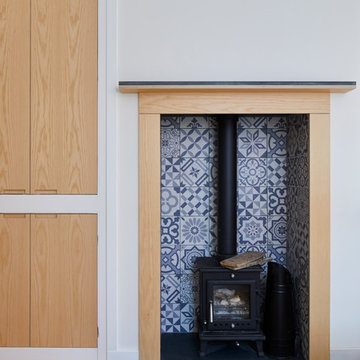
This 3 storey mid-terrace townhouse on the Harringay Ladder was in desperate need for some modernisation and general recuperation, having not been altered for several decades.
We were appointed to reconfigure and completely overhaul the outrigger over two floors which included new kitchen/dining and replacement conservatory to the ground with bathroom, bedroom & en-suite to the floor above.
Like all our projects we considered a variety of layouts and paid close attention to the form of the new extension to replace the uPVC conservatory to the rear garden. Conceived as a garden room, this space needed to be flexible forming an extension to the kitchen, containing utilities, storage and a nursery for plants but a space that could be closed off with when required, which led to discrete glazed pocket sliding doors to retain natural light.
We made the most of the north-facing orientation by adopting a butterfly roof form, typical to the London terrace, and introduced high-level clerestory windows, reaching up like wings to bring in morning and evening sunlight. An entirely bespoke glazed roof, double glazed panels supported by exposed Douglas fir rafters, provides an abundance of light at the end of the spacial sequence, a threshold space between the kitchen and the garden.
The orientation also meant it was essential to enhance the thermal performance of the un-insulated and damp masonry structure so we introduced insulation to the roof, floor and walls, installed passive ventilation which increased the efficiency of the external envelope.
A predominantly timber-based material palette of ash veneered plywood, for the garden room walls and new cabinets throughout, douglas fir doors and windows and structure, and an oak engineered floor all contribute towards creating a warm and characterful space.
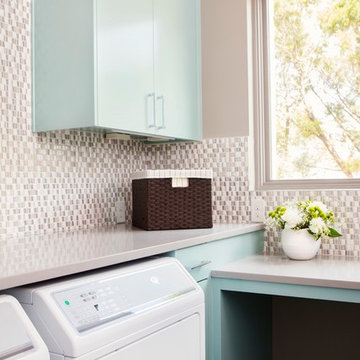
Mia Baxter Smail
This is an example of a mid-sized transitional l-shaped dedicated laundry room in Austin with an undermount sink, flat-panel cabinets, turquoise cabinets, solid surface benchtops, grey walls, porcelain floors, a side-by-side washer and dryer, brown floor and grey benchtop.
This is an example of a mid-sized transitional l-shaped dedicated laundry room in Austin with an undermount sink, flat-panel cabinets, turquoise cabinets, solid surface benchtops, grey walls, porcelain floors, a side-by-side washer and dryer, brown floor and grey benchtop.
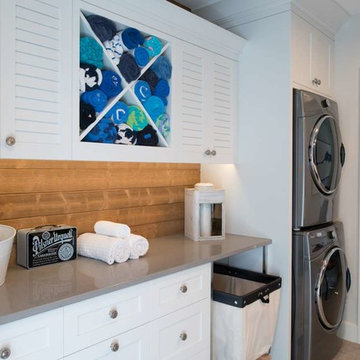
Scott Amundson Photography
Photo of a contemporary galley laundry room in Minneapolis with a single-bowl sink, flat-panel cabinets, white cabinets, solid surface benchtops, white walls, porcelain floors, a stacked washer and dryer, brown floor and grey benchtop.
Photo of a contemporary galley laundry room in Minneapolis with a single-bowl sink, flat-panel cabinets, white cabinets, solid surface benchtops, white walls, porcelain floors, a stacked washer and dryer, brown floor and grey benchtop.

A laundry room doesn't need to be boring. This client wanted a cheerful color in her laundry room. We concealed many of her utilitarian items behind closed doors and removed the clutter. What a nice space to launder and fold or hang clothes.
Laundry Room Design Ideas with Solid Surface Benchtops and Brown Floor
3