Laundry Room Design Ideas with Solid Surface Benchtops and Brown Floor
Refine by:
Budget
Sort by:Popular Today
141 - 160 of 218 photos
Item 1 of 3
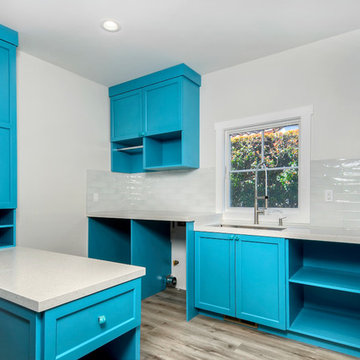
Mid-sized modern u-shaped laundry room in San Francisco with an undermount sink, recessed-panel cabinets, blue cabinets, solid surface benchtops, beige walls, a side-by-side washer and dryer, brown floor and beige benchtop.
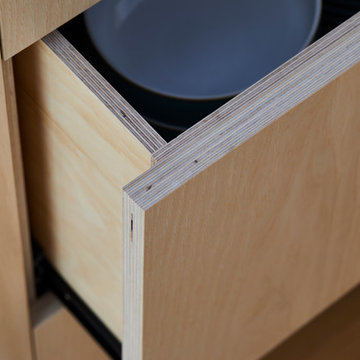
This 3 storey mid-terrace townhouse on the Harringay Ladder was in desperate need for some modernisation and general recuperation, having not been altered for several decades.
We were appointed to reconfigure and completely overhaul the outrigger over two floors which included new kitchen/dining and replacement conservatory to the ground with bathroom, bedroom & en-suite to the floor above.
Like all our projects we considered a variety of layouts and paid close attention to the form of the new extension to replace the uPVC conservatory to the rear garden. Conceived as a garden room, this space needed to be flexible forming an extension to the kitchen, containing utilities, storage and a nursery for plants but a space that could be closed off with when required, which led to discrete glazed pocket sliding doors to retain natural light.
We made the most of the north-facing orientation by adopting a butterfly roof form, typical to the London terrace, and introduced high-level clerestory windows, reaching up like wings to bring in morning and evening sunlight. An entirely bespoke glazed roof, double glazed panels supported by exposed Douglas fir rafters, provides an abundance of light at the end of the spacial sequence, a threshold space between the kitchen and the garden.
The orientation also meant it was essential to enhance the thermal performance of the un-insulated and damp masonry structure so we introduced insulation to the roof, floor and walls, installed passive ventilation which increased the efficiency of the external envelope.
A predominantly timber-based material palette of ash veneered plywood, for the garden room walls and new cabinets throughout, douglas fir doors and windows and structure, and an oak engineered floor all contribute towards creating a warm and characterful space.
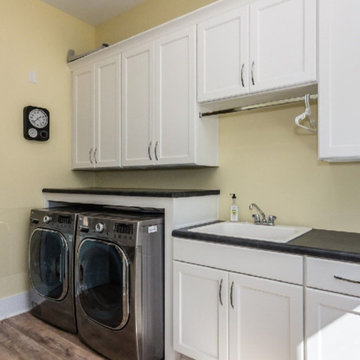
Inspiration for a large traditional u-shaped utility room in Raleigh with a drop-in sink, shaker cabinets, white cabinets, solid surface benchtops, yellow walls, medium hardwood floors, a side-by-side washer and dryer and brown floor.
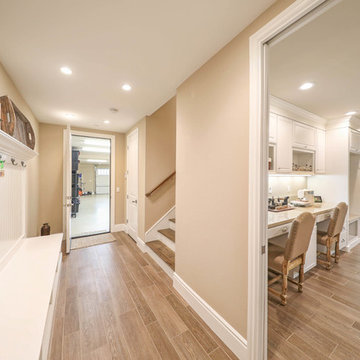
Large transitional u-shaped dedicated laundry room in Orange County with a farmhouse sink, raised-panel cabinets, white cabinets, solid surface benchtops, beige walls, porcelain floors, a side-by-side washer and dryer and brown floor.
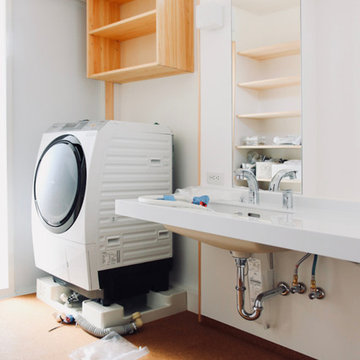
郡山市T様邸(開成の家) 設計:伊達な建築研究所 施工:BANKS
Design ideas for a large modern single-wall utility room in Other with an undermount sink, beaded inset cabinets, brown cabinets, solid surface benchtops, white walls, cork floors, an integrated washer and dryer, brown floor and white benchtop.
Design ideas for a large modern single-wall utility room in Other with an undermount sink, beaded inset cabinets, brown cabinets, solid surface benchtops, white walls, cork floors, an integrated washer and dryer, brown floor and white benchtop.
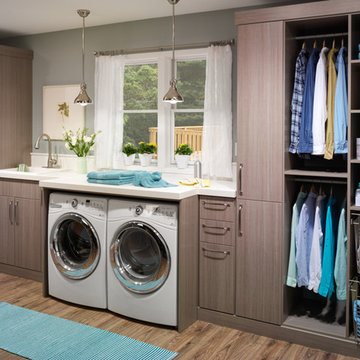
This is an example of a mid-sized transitional single-wall utility room in Austin with a drop-in sink, flat-panel cabinets, dark wood cabinets, solid surface benchtops, grey walls, medium hardwood floors, a side-by-side washer and dryer and brown floor.
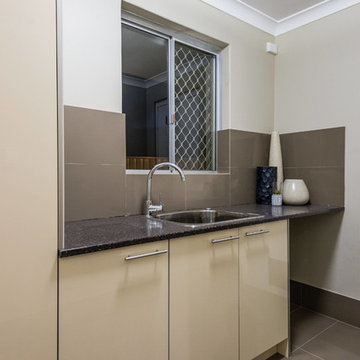
Small contemporary single-wall dedicated laundry room in Perth with beige cabinets, beige walls, porcelain floors, a stacked washer and dryer, brown floor, black benchtop, a single-bowl sink, flat-panel cabinets and solid surface benchtops.
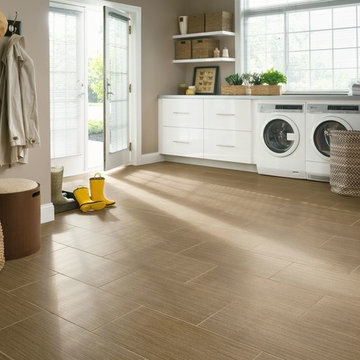
Design ideas for a large contemporary single-wall dedicated laundry room in Boston with flat-panel cabinets, white cabinets, solid surface benchtops, brown walls, porcelain floors, a side-by-side washer and dryer, brown floor and grey benchtop.
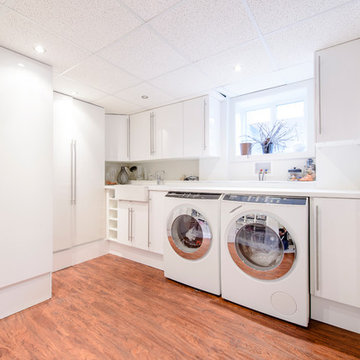
This is an example of a mid-sized contemporary l-shaped dedicated laundry room with a farmhouse sink, flat-panel cabinets, white cabinets, solid surface benchtops, white walls, dark hardwood floors, a side-by-side washer and dryer and brown floor.
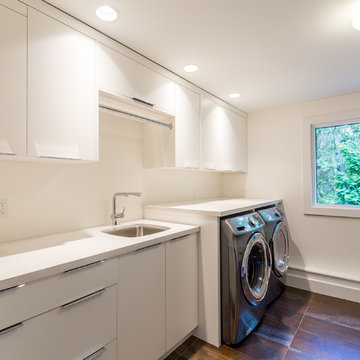
This is an example of a mid-sized contemporary single-wall utility room in Toronto with flat-panel cabinets, white cabinets, solid surface benchtops, dark hardwood floors, a side-by-side washer and dryer and brown floor.
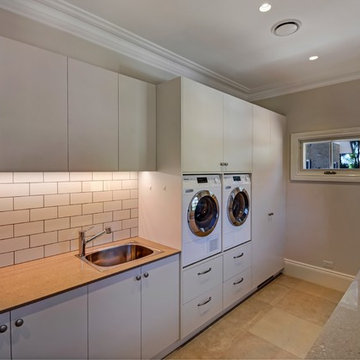
Large country galley utility room in Other with a drop-in sink, flat-panel cabinets, grey cabinets, solid surface benchtops, beige walls, ceramic floors, a side-by-side washer and dryer and brown floor.
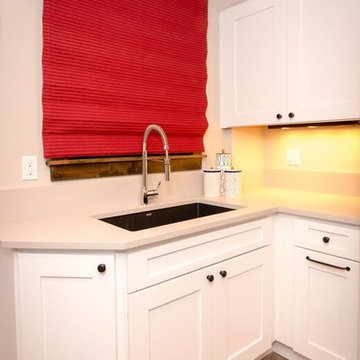
Photography: Jon Kohlwey
Contractor: Bighorn Building Services
Cabinetry designer: Tara Bender
Design ideas for a mid-sized traditional l-shaped utility room in Denver with an undermount sink, shaker cabinets, white cabinets, solid surface benchtops, beige walls, porcelain floors and brown floor.
Design ideas for a mid-sized traditional l-shaped utility room in Denver with an undermount sink, shaker cabinets, white cabinets, solid surface benchtops, beige walls, porcelain floors and brown floor.
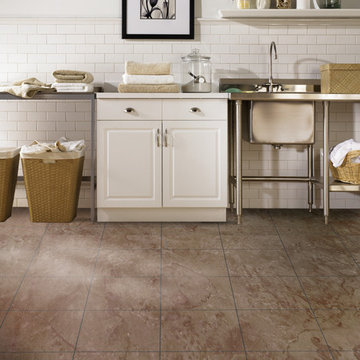
Design ideas for a mid-sized transitional l-shaped laundry room in Philadelphia with raised-panel cabinets, white cabinets, white splashback, subway tile splashback, slate floors, an utility sink, solid surface benchtops and brown floor.
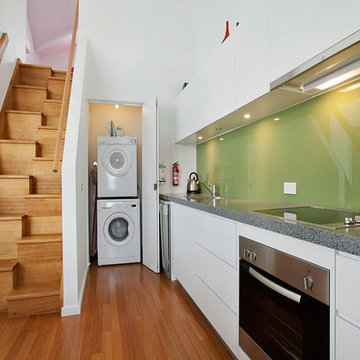
DE atelier Architects
Laundry in a cupboard in the kitchen
Small contemporary single-wall laundry cupboard in Melbourne with white cabinets, white walls, medium hardwood floors, a stacked washer and dryer, a single-bowl sink, flat-panel cabinets, solid surface benchtops, green splashback, glass sheet splashback, brown floor, grey benchtop and vaulted.
Small contemporary single-wall laundry cupboard in Melbourne with white cabinets, white walls, medium hardwood floors, a stacked washer and dryer, a single-bowl sink, flat-panel cabinets, solid surface benchtops, green splashback, glass sheet splashback, brown floor, grey benchtop and vaulted.
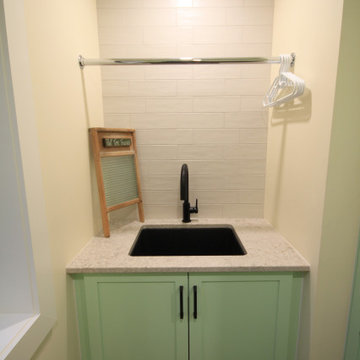
New home Construction. We helped this client with the space planning and millwork designs in the home
Photo of a large modern galley dedicated laundry room in Other with an undermount sink, shaker cabinets, green cabinets, solid surface benchtops, white splashback, subway tile splashback, white walls, vinyl floors, a side-by-side washer and dryer, brown floor and green benchtop.
Photo of a large modern galley dedicated laundry room in Other with an undermount sink, shaker cabinets, green cabinets, solid surface benchtops, white splashback, subway tile splashback, white walls, vinyl floors, a side-by-side washer and dryer, brown floor and green benchtop.
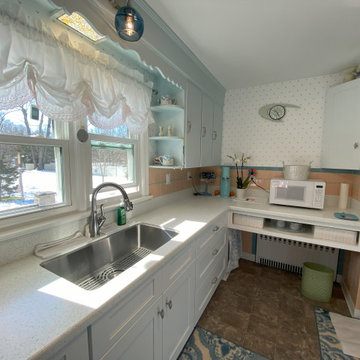
Design ideas for a small midcentury galley laundry room in New York with an undermount sink, shaker cabinets, white cabinets, solid surface benchtops, orange splashback, ceramic splashback, multi-coloured walls, brown floor, multi-coloured benchtop, wallpaper and laminate floors.
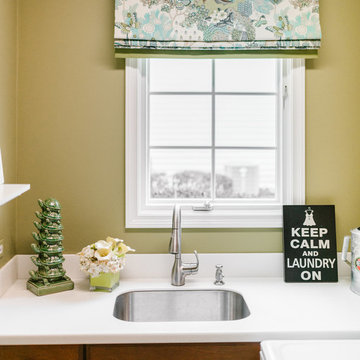
Ryan Ocasio
Photo of a mid-sized transitional l-shaped dedicated laundry room in Chicago with an undermount sink, raised-panel cabinets, medium wood cabinets, solid surface benchtops, beige walls, medium hardwood floors, a side-by-side washer and dryer and brown floor.
Photo of a mid-sized transitional l-shaped dedicated laundry room in Chicago with an undermount sink, raised-panel cabinets, medium wood cabinets, solid surface benchtops, beige walls, medium hardwood floors, a side-by-side washer and dryer and brown floor.
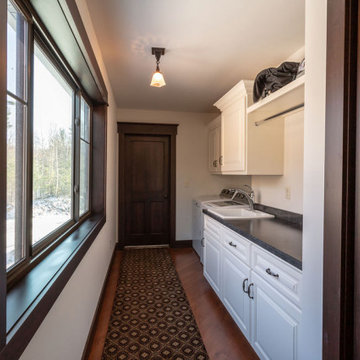
Inspiration for a mid-sized traditional single-wall dedicated laundry room in Other with a drop-in sink, raised-panel cabinets, white cabinets, solid surface benchtops, white walls, medium hardwood floors, a side-by-side washer and dryer, brown floor and grey benchtop.
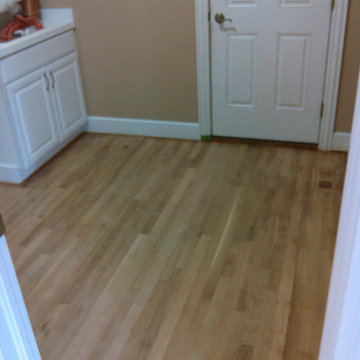
Design ideas for a large contemporary galley dedicated laundry room in Columbus with an integrated sink, raised-panel cabinets, white cabinets, solid surface benchtops, white splashback, shiplap splashback, beige walls, light hardwood floors, a concealed washer and dryer, brown floor and white benchtop.
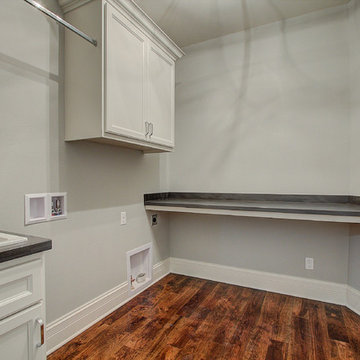
Inspiration for a mid-sized traditional l-shaped dedicated laundry room in Milwaukee with a drop-in sink, flat-panel cabinets, white cabinets, solid surface benchtops, grey walls, medium hardwood floors, a side-by-side washer and dryer, brown floor and grey benchtop.
Laundry Room Design Ideas with Solid Surface Benchtops and Brown Floor
8