Laundry Room Design Ideas with Solid Surface Benchtops and Brown Floor
Refine by:
Budget
Sort by:Popular Today
121 - 140 of 218 photos
Item 1 of 3
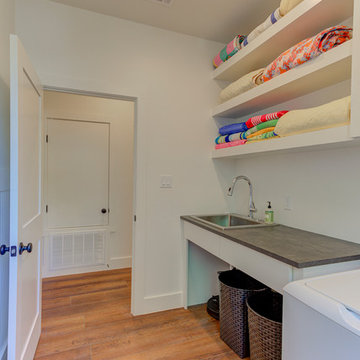
Photo of a small country galley dedicated laundry room in Austin with a drop-in sink, glass-front cabinets, grey cabinets, solid surface benchtops, white walls, vinyl floors, a side-by-side washer and dryer, brown floor and black benchtop.
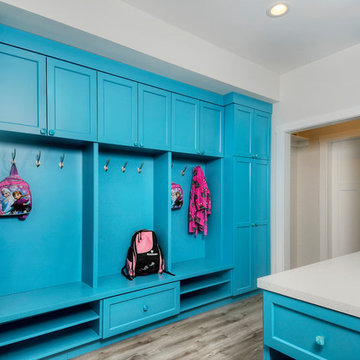
Inspiration for a mid-sized modern u-shaped laundry room in San Francisco with an undermount sink, recessed-panel cabinets, blue cabinets, solid surface benchtops, beige walls, a side-by-side washer and dryer, brown floor and beige benchtop.
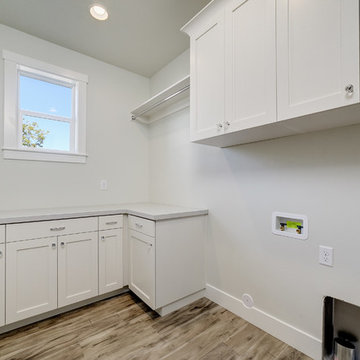
Mid-sized country l-shaped dedicated laundry room in Boise with recessed-panel cabinets, white cabinets, solid surface benchtops, grey walls, vinyl floors, a side-by-side washer and dryer, brown floor and grey benchtop.
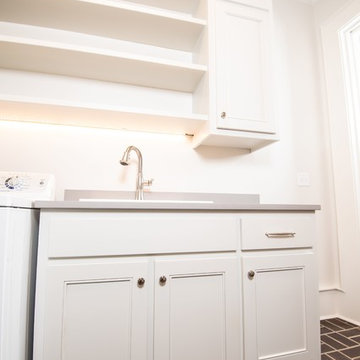
Inspiration for a mid-sized modern galley dedicated laundry room in Other with a drop-in sink, recessed-panel cabinets, white cabinets, solid surface benchtops, grey walls, porcelain floors, a side-by-side washer and dryer, brown floor and grey benchtop.
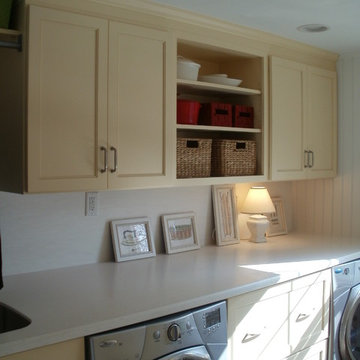
Joe Miller Design
Photo of a mid-sized traditional single-wall dedicated laundry room in Philadelphia with solid surface benchtops, porcelain floors, an undermount sink, shaker cabinets, white walls, a side-by-side washer and dryer, brown floor and yellow cabinets.
Photo of a mid-sized traditional single-wall dedicated laundry room in Philadelphia with solid surface benchtops, porcelain floors, an undermount sink, shaker cabinets, white walls, a side-by-side washer and dryer, brown floor and yellow cabinets.
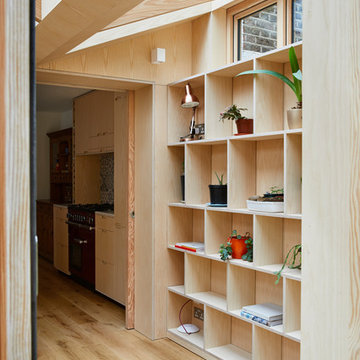
This 3 storey mid-terrace townhouse on the Harringay Ladder was in desperate need for some modernisation and general recuperation, having not been altered for several decades.
We were appointed to reconfigure and completely overhaul the outrigger over two floors which included new kitchen/dining and replacement conservatory to the ground with bathroom, bedroom & en-suite to the floor above.
Like all our projects we considered a variety of layouts and paid close attention to the form of the new extension to replace the uPVC conservatory to the rear garden. Conceived as a garden room, this space needed to be flexible forming an extension to the kitchen, containing utilities, storage and a nursery for plants but a space that could be closed off with when required, which led to discrete glazed pocket sliding doors to retain natural light.
We made the most of the north-facing orientation by adopting a butterfly roof form, typical to the London terrace, and introduced high-level clerestory windows, reaching up like wings to bring in morning and evening sunlight. An entirely bespoke glazed roof, double glazed panels supported by exposed Douglas fir rafters, provides an abundance of light at the end of the spacial sequence, a threshold space between the kitchen and the garden.
The orientation also meant it was essential to enhance the thermal performance of the un-insulated and damp masonry structure so we introduced insulation to the roof, floor and walls, installed passive ventilation which increased the efficiency of the external envelope.
A predominantly timber-based material palette of ash veneered plywood, for the garden room walls and new cabinets throughout, douglas fir doors and windows and structure, and an oak engineered floor all contribute towards creating a warm and characterful space.
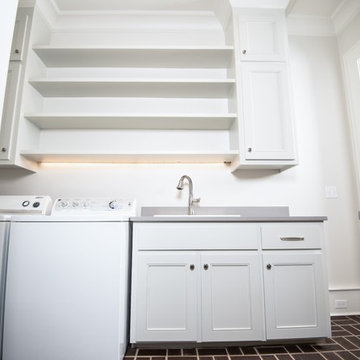
Mid-sized modern galley dedicated laundry room in Other with a drop-in sink, recessed-panel cabinets, white cabinets, solid surface benchtops, grey walls, porcelain floors, a side-by-side washer and dryer, brown floor and grey benchtop.
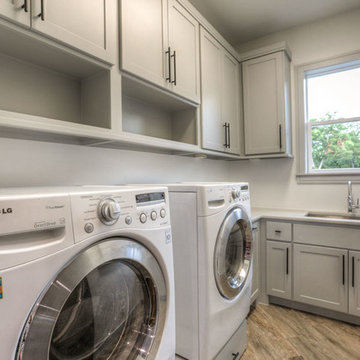
Photo of a mid-sized arts and crafts l-shaped dedicated laundry room in Houston with an undermount sink, shaker cabinets, grey cabinets, solid surface benchtops, white walls, medium hardwood floors, a side-by-side washer and dryer and brown floor.
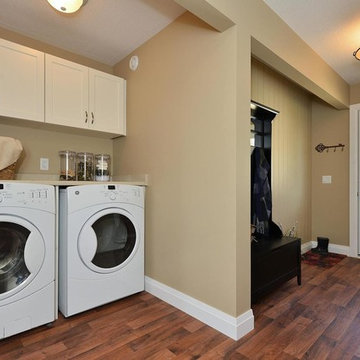
Walk in from the welcoming covered front porch to a perfect blend of comfort and style in this 3 bedroom, 3 bathroom bungalow. Once you have seen the optional trim roc coffered ceiling you will want to make this home your own.
The kitchen is the focus point of this open-concept design. The kitchen breakfast bar, large dining room and spacious living room make this home perfect for entertaining friends and family.
Additional windows bring in the warmth of natural light to all 3 bedrooms. The master bedroom has a full ensuite while the other two bedrooms share a jack-and-jill bathroom.
Factory built homes by Quality Homes. www.qualityhomes.ca
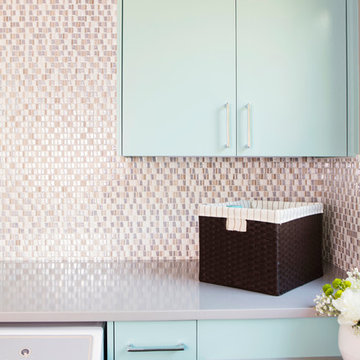
Mia Baxter Smail
Design ideas for a mid-sized transitional l-shaped dedicated laundry room in Austin with an undermount sink, flat-panel cabinets, turquoise cabinets, solid surface benchtops, beige walls, porcelain floors, brown floor and grey benchtop.
Design ideas for a mid-sized transitional l-shaped dedicated laundry room in Austin with an undermount sink, flat-panel cabinets, turquoise cabinets, solid surface benchtops, beige walls, porcelain floors, brown floor and grey benchtop.
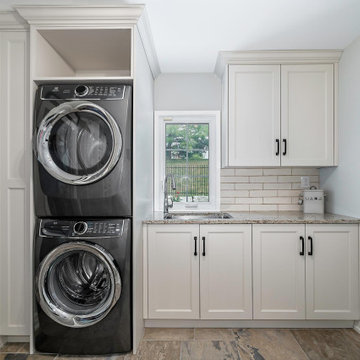
Photo of a large transitional laundry room with an undermount sink, white cabinets, solid surface benchtops, white splashback, subway tile splashback, light hardwood floors and brown floor.
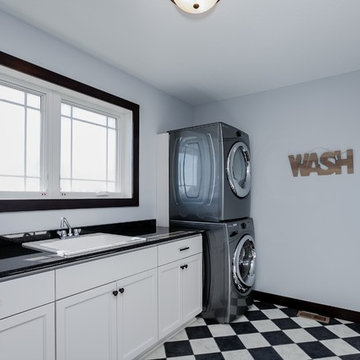
This is an example of a large transitional galley dedicated laundry room in Minneapolis with a single-bowl sink, shaker cabinets, white cabinets, solid surface benchtops, linoleum floors, a stacked washer and dryer, white walls, brown floor and black benchtop.
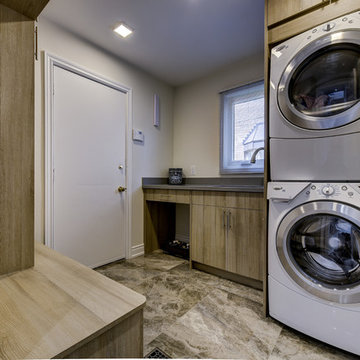
Photo of a mid-sized transitional utility room in Toronto with an undermount sink, flat-panel cabinets, medium wood cabinets, solid surface benchtops, beige walls, ceramic floors, a stacked washer and dryer and brown floor.
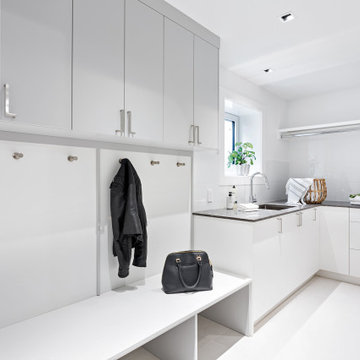
Hallway built ins
Photo of a mid-sized contemporary u-shaped dedicated laundry room in Vancouver with a drop-in sink, flat-panel cabinets, white cabinets, solid surface benchtops, white walls, light hardwood floors, a side-by-side washer and dryer, brown floor and black benchtop.
Photo of a mid-sized contemporary u-shaped dedicated laundry room in Vancouver with a drop-in sink, flat-panel cabinets, white cabinets, solid surface benchtops, white walls, light hardwood floors, a side-by-side washer and dryer, brown floor and black benchtop.
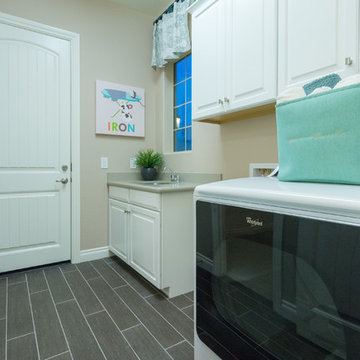
Mid-sized contemporary single-wall dedicated laundry room in Phoenix with an undermount sink, raised-panel cabinets, white cabinets, solid surface benchtops, beige walls, ceramic floors, a side-by-side washer and dryer and brown floor.
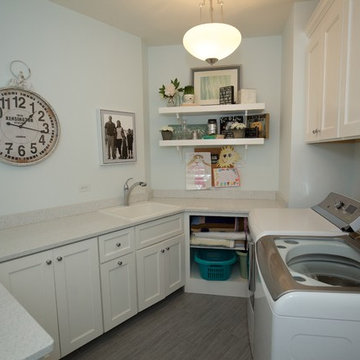
Lots of storage space and counter space for folding in this country laundry room.
Architect: Meyer Design
Builder: Lakewest Custom Homes
Inspiration for a mid-sized traditional u-shaped dedicated laundry room in Chicago with a drop-in sink, white cabinets, solid surface benchtops, blue walls, porcelain floors, a side-by-side washer and dryer, shaker cabinets, brown floor and white benchtop.
Inspiration for a mid-sized traditional u-shaped dedicated laundry room in Chicago with a drop-in sink, white cabinets, solid surface benchtops, blue walls, porcelain floors, a side-by-side washer and dryer, shaker cabinets, brown floor and white benchtop.
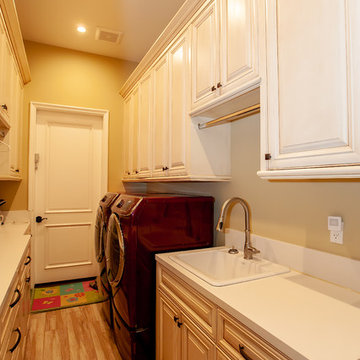
Alon Toker
Mid-sized mediterranean galley dedicated laundry room in Los Angeles with a single-bowl sink, raised-panel cabinets, beige cabinets, solid surface benchtops, beige walls, light hardwood floors, a side-by-side washer and dryer, brown floor and white benchtop.
Mid-sized mediterranean galley dedicated laundry room in Los Angeles with a single-bowl sink, raised-panel cabinets, beige cabinets, solid surface benchtops, beige walls, light hardwood floors, a side-by-side washer and dryer, brown floor and white benchtop.
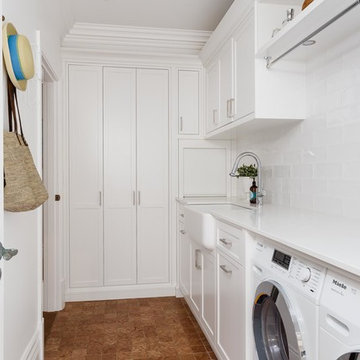
Crib Creative
Inspiration for a mid-sized traditional l-shaped laundry room in Perth with a farmhouse sink, shaker cabinets, white cabinets, solid surface benchtops, white walls, porcelain floors, a side-by-side washer and dryer and brown floor.
Inspiration for a mid-sized traditional l-shaped laundry room in Perth with a farmhouse sink, shaker cabinets, white cabinets, solid surface benchtops, white walls, porcelain floors, a side-by-side washer and dryer and brown floor.
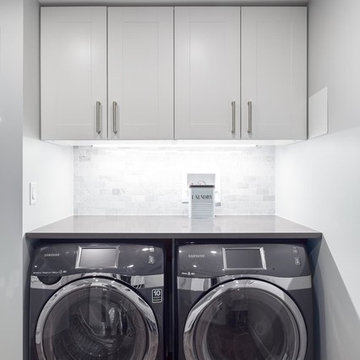
Mid-sized contemporary single-wall dedicated laundry room in Vancouver with flat-panel cabinets, white cabinets, solid surface benchtops, white walls, medium hardwood floors, a side-by-side washer and dryer and brown floor.
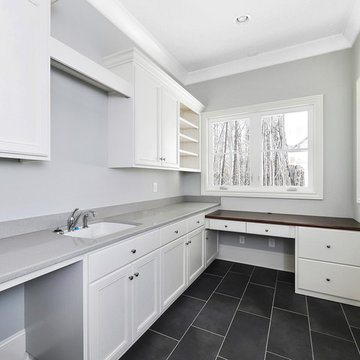
Jim Schmid
Large country galley utility room in Charlotte with an undermount sink, shaker cabinets, white cabinets, solid surface benchtops, grey walls, ceramic floors, brown floor and grey benchtop.
Large country galley utility room in Charlotte with an undermount sink, shaker cabinets, white cabinets, solid surface benchtops, grey walls, ceramic floors, brown floor and grey benchtop.
Laundry Room Design Ideas with Solid Surface Benchtops and Brown Floor
7