Laundry Room Design Ideas with Solid Surface Benchtops and Brown Floor
Refine by:
Budget
Sort by:Popular Today
61 - 80 of 218 photos
Item 1 of 3
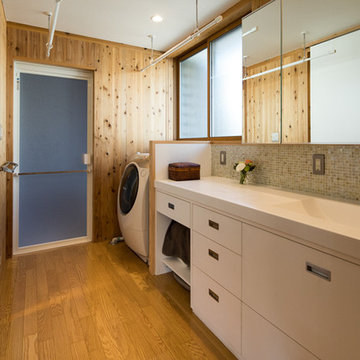
撮影:齋部 功
Design ideas for a mid-sized country single-wall utility room in Tokyo with an integrated sink, beaded inset cabinets, white cabinets, solid surface benchtops, brown walls, plywood floors, an integrated washer and dryer, brown floor and white benchtop.
Design ideas for a mid-sized country single-wall utility room in Tokyo with an integrated sink, beaded inset cabinets, white cabinets, solid surface benchtops, brown walls, plywood floors, an integrated washer and dryer, brown floor and white benchtop.
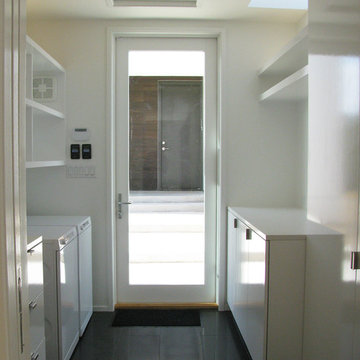
alterstudio architecture llp / Lighthouse Solar / JFH
Photo of a mid-sized modern galley dedicated laundry room in Austin with flat-panel cabinets, white cabinets, solid surface benchtops, white walls, a side-by-side washer and dryer, ceramic floors and brown floor.
Photo of a mid-sized modern galley dedicated laundry room in Austin with flat-panel cabinets, white cabinets, solid surface benchtops, white walls, a side-by-side washer and dryer, ceramic floors and brown floor.
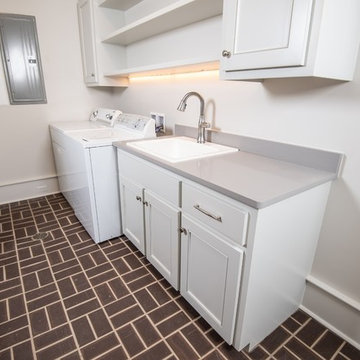
Design ideas for a mid-sized modern galley dedicated laundry room in Other with a drop-in sink, recessed-panel cabinets, white cabinets, solid surface benchtops, grey walls, porcelain floors, a side-by-side washer and dryer, brown floor and grey benchtop.
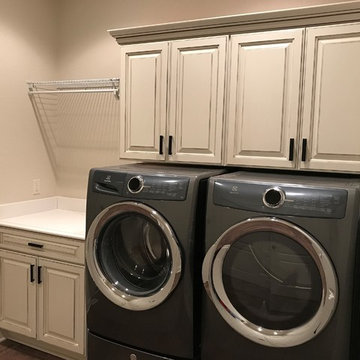
Photo of a large traditional single-wall dedicated laundry room in Milwaukee with raised-panel cabinets, white cabinets, solid surface benchtops, grey walls, dark hardwood floors, a side-by-side washer and dryer, brown floor and white benchtop.
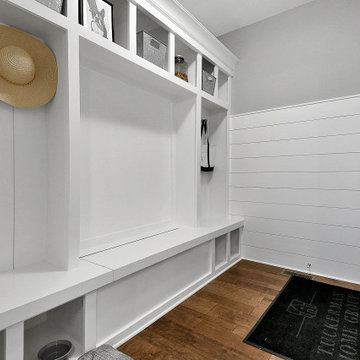
Straight out of Fixer Upper
Inspiration for a large transitional l-shaped utility room in Columbus with open cabinets, white cabinets, solid surface benchtops, grey walls, medium hardwood floors, a concealed washer and dryer, brown floor and white benchtop.
Inspiration for a large transitional l-shaped utility room in Columbus with open cabinets, white cabinets, solid surface benchtops, grey walls, medium hardwood floors, a concealed washer and dryer, brown floor and white benchtop.
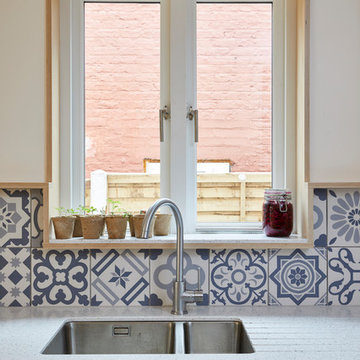
This 3 storey mid-terrace townhouse on the Harringay Ladder was in desperate need for some modernisation and general recuperation, having not been altered for several decades.
We were appointed to reconfigure and completely overhaul the outrigger over two floors which included new kitchen/dining and replacement conservatory to the ground with bathroom, bedroom & en-suite to the floor above.
Like all our projects we considered a variety of layouts and paid close attention to the form of the new extension to replace the uPVC conservatory to the rear garden. Conceived as a garden room, this space needed to be flexible forming an extension to the kitchen, containing utilities, storage and a nursery for plants but a space that could be closed off with when required, which led to discrete glazed pocket sliding doors to retain natural light.
We made the most of the north-facing orientation by adopting a butterfly roof form, typical to the London terrace, and introduced high-level clerestory windows, reaching up like wings to bring in morning and evening sunlight. An entirely bespoke glazed roof, double glazed panels supported by exposed Douglas fir rafters, provides an abundance of light at the end of the spacial sequence, a threshold space between the kitchen and the garden.
The orientation also meant it was essential to enhance the thermal performance of the un-insulated and damp masonry structure so we introduced insulation to the roof, floor and walls, installed passive ventilation which increased the efficiency of the external envelope.
A predominantly timber-based material palette of ash veneered plywood, for the garden room walls and new cabinets throughout, douglas fir doors and windows and structure, and an oak engineered floor all contribute towards creating a warm and characterful space.
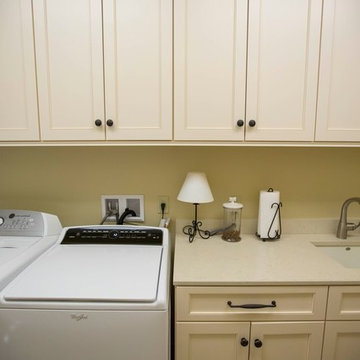
Photo of a large traditional single-wall dedicated laundry room in Other with an undermount sink, recessed-panel cabinets, white cabinets, solid surface benchtops, beige walls, slate floors, a side-by-side washer and dryer and brown floor.
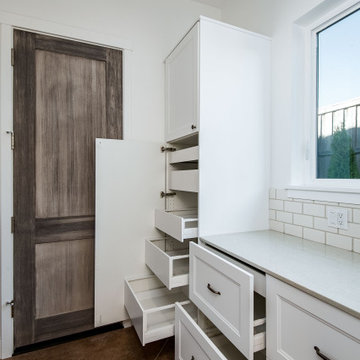
Custom Built home designed to fit on an undesirable lot provided a great opportunity to think outside of the box with creating a large open concept living space with a kitchen, dining room, living room, and sitting area. This space has extra high ceilings with concrete radiant heat flooring and custom IKEA cabinetry throughout. The master suite sits tucked away on one side of the house while the other bedrooms are upstairs with a large flex space, great for a kids play area!
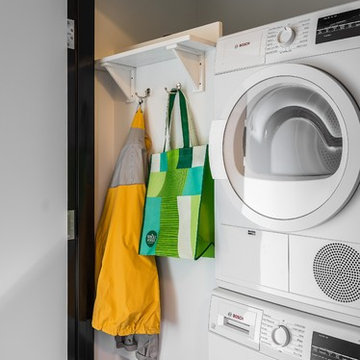
Photography by: Dave Goldberg (Tapestry Images)
Design ideas for a mid-sized industrial u-shaped laundry room in Detroit with an undermount sink, flat-panel cabinets, white cabinets, solid surface benchtops, multi-coloured splashback, glass tile splashback, concrete floors and brown floor.
Design ideas for a mid-sized industrial u-shaped laundry room in Detroit with an undermount sink, flat-panel cabinets, white cabinets, solid surface benchtops, multi-coloured splashback, glass tile splashback, concrete floors and brown floor.
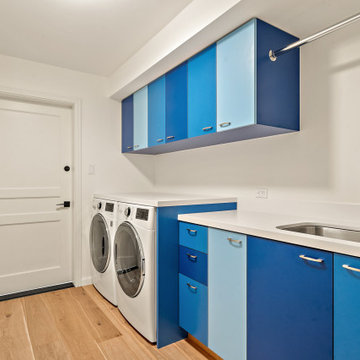
Inspiration for a mid-sized midcentury single-wall dedicated laundry room in San Francisco with an undermount sink, flat-panel cabinets, blue cabinets, solid surface benchtops, white splashback, engineered quartz splashback, white walls, laminate floors, a side-by-side washer and dryer, brown floor and white benchtop.
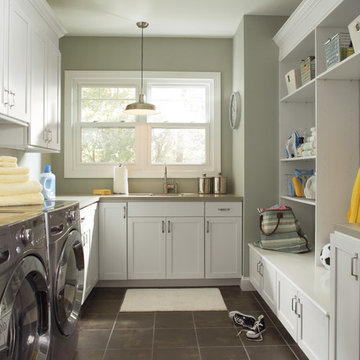
Mid-sized transitional l-shaped dedicated laundry room in Other with an undermount sink, shaker cabinets, white cabinets, solid surface benchtops, beige walls, ceramic floors, a side-by-side washer and dryer and brown floor.
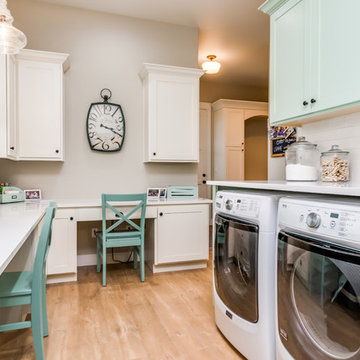
This is an example of a mid-sized country galley utility room in Denver with an undermount sink, shaker cabinets, white cabinets, solid surface benchtops, beige walls, medium hardwood floors, a side-by-side washer and dryer, brown floor and white benchtop.
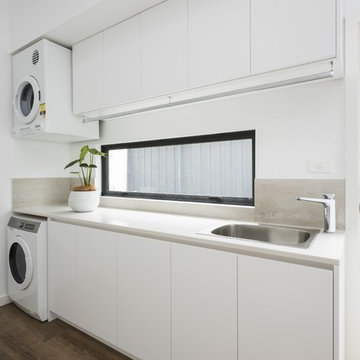
Practical, yet elegant laundry. Winner Best Ecological Sustainable Design in Bayside 2015.As featured in Australian House & Garden October 2016 & The Herald Sun October 8, 2016. Photo credit: Matthew Mallet
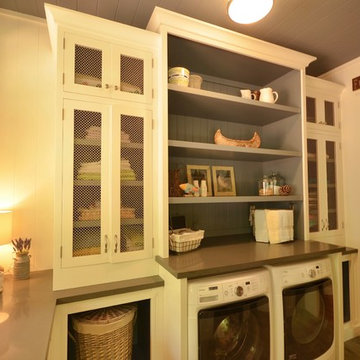
Mid-sized beach style single-wall dedicated laundry room in Toronto with open cabinets, solid surface benchtops, beige walls, medium hardwood floors, a side-by-side washer and dryer and brown floor.
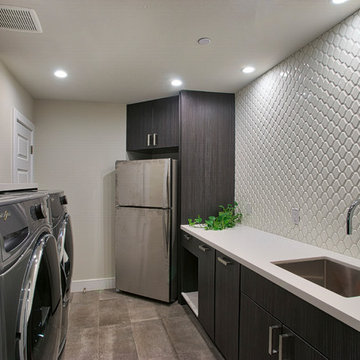
Photo of a large contemporary galley dedicated laundry room in Phoenix with flat-panel cabinets, light wood cabinets, a side-by-side washer and dryer, an undermount sink, solid surface benchtops, beige walls, brown floor and white benchtop.
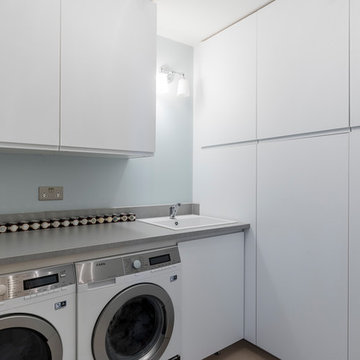
Utility room with white, flat panelled cabinets.
Photography by Chris Snook
Design ideas for a small traditional l-shaped laundry room in London with a single-bowl sink, white cabinets, solid surface benchtops, blue walls, porcelain floors, a side-by-side washer and dryer and brown floor.
Design ideas for a small traditional l-shaped laundry room in London with a single-bowl sink, white cabinets, solid surface benchtops, blue walls, porcelain floors, a side-by-side washer and dryer and brown floor.

Photo of a small contemporary single-wall dedicated laundry room in Dallas with flat-panel cabinets, medium wood cabinets, solid surface benchtops, grey walls, porcelain floors, a stacked washer and dryer and brown floor.
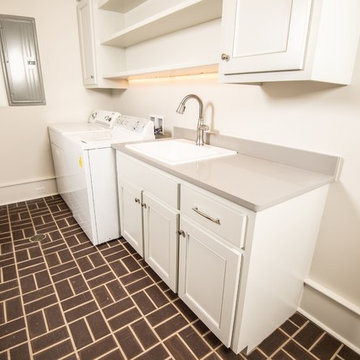
Mid-sized modern galley dedicated laundry room in Other with a drop-in sink, recessed-panel cabinets, white cabinets, solid surface benchtops, grey walls, porcelain floors, a side-by-side washer and dryer, brown floor and grey benchtop.
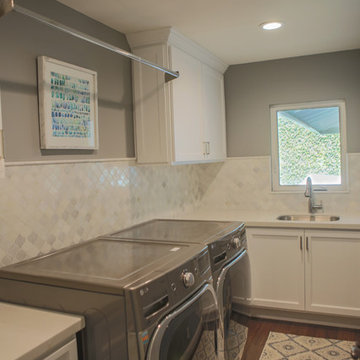
Mid-sized contemporary u-shaped dedicated laundry room in Orange County with an undermount sink, shaker cabinets, white cabinets, solid surface benchtops, grey walls, dark hardwood floors, a stacked washer and dryer and brown floor.
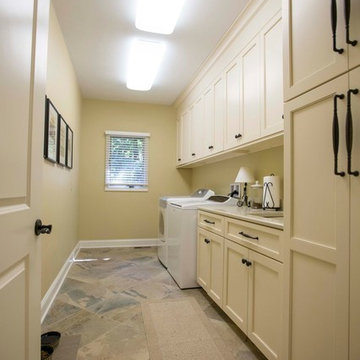
This is an example of a large traditional single-wall dedicated laundry room in Other with an undermount sink, recessed-panel cabinets, white cabinets, solid surface benchtops, beige walls, slate floors, a side-by-side washer and dryer and brown floor.
Laundry Room Design Ideas with Solid Surface Benchtops and Brown Floor
4