Laundry Room Design Ideas with Tile Benchtops
Refine by:
Budget
Sort by:Popular Today
141 - 160 of 166 photos
Item 1 of 2
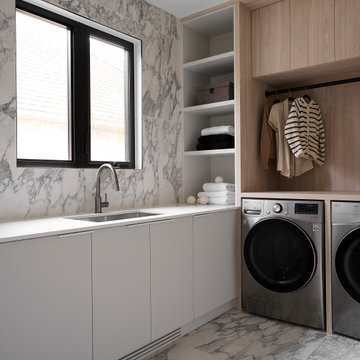
Inspiration for a large modern l-shaped dedicated laundry room in Toronto with a single-bowl sink, flat-panel cabinets, grey cabinets, tile benchtops, grey splashback, porcelain splashback, white walls, porcelain floors, a side-by-side washer and dryer, grey floor and white benchtop.
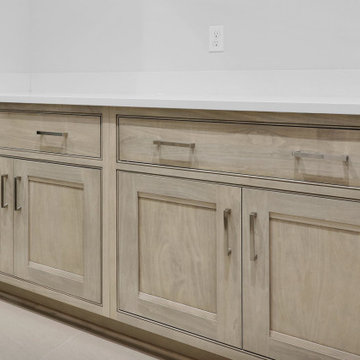
Mid-sized transitional laundry room in Jacksonville with beaded inset cabinets, light wood cabinets and tile benchtops.
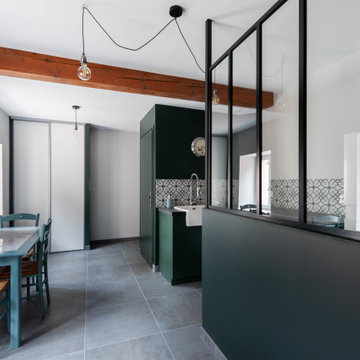
This is an example of a large industrial utility room in Lyon with a single-bowl sink, tile benchtops, green walls, ceramic floors, a side-by-side washer and dryer, grey floor and grey benchtop.
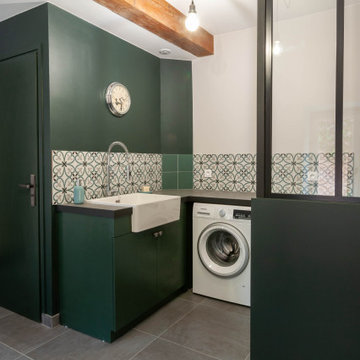
Design ideas for a large industrial utility room in Lyon with a single-bowl sink, tile benchtops, green walls, ceramic floors, a side-by-side washer and dryer, grey floor and grey benchtop.
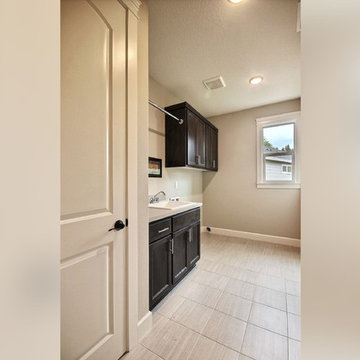
The Erickson Farm - in Vancouver, Washington by Cascade West Development Inc.
Cascade West Facebook: https://goo.gl/MCD2U1
Cascade West Website: https://goo.gl/XHm7Un
These photos, like many of ours, were taken by the good people of ExposioHDR - Portland, Or
Exposio Facebook: https://goo.gl/SpSvyo
Exposio Website: https://goo.gl/Cbm8Ya
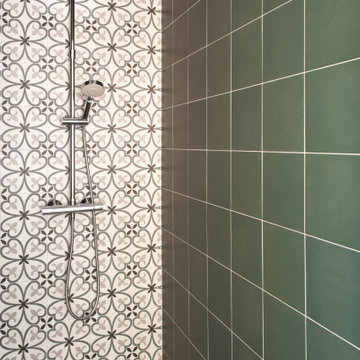
Photo of a large industrial utility room in Lyon with a single-bowl sink, tile benchtops, green walls, ceramic floors, a side-by-side washer and dryer, grey floor and grey benchtop.
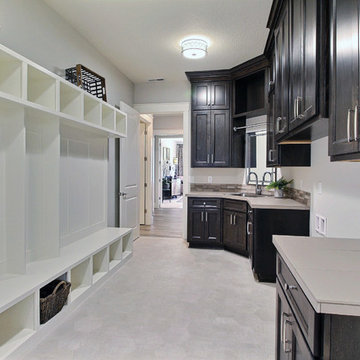
Paint by Sherwin Williams
Body Color - Agreeable Gray - SW 7029
Trim Color - Dover White - SW 6385
Media Room Wall Color - Accessible Beige - SW 7036
Interior Stone by Eldorado Stone
Stone Product Stacked Stone in Nantucket
Gas Fireplace by Heat & Glo
Flooring & Tile by Macadam Floor & Design
Tile Floor by Z-Collection
Tile Product Textile in Ivory 8.5" Hexagon
Tile Countertops by Surface Art Inc
Tile Product Venetian Architectural Collection - A La Mode in Honed Brown
Countertop Backsplash by Tierra Sol
Tile Product - Driftwood in Muretto Brown
Sinks by Decolav
Sink Faucet by Delta Faucet
Slab Countertops by Wall to Wall Stone Corp
Quartz Product True North Tropical White
Windows by Milgard Windows & Doors
Window Product Style Line® Series
Window Supplier Troyco - Window & Door
Window Treatments by Budget Blinds
Lighting by Destination Lighting
Fixtures by Crystorama Lighting
Interior Design by Creative Interiors & Design
Custom Cabinetry & Storage by Northwood Cabinets
Customized & Built by Cascade West Development
Photography by ExposioHDR Portland
Original Plans by Alan Mascord Design Associates
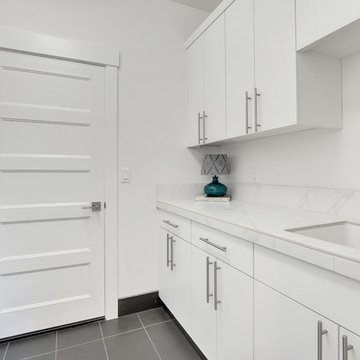
Mid-sized contemporary galley dedicated laundry room in Portland with a drop-in sink, flat-panel cabinets, white cabinets, tile benchtops, white walls, concrete floors, a side-by-side washer and dryer, grey floor and white benchtop.

This laundry was designed several months after the kitchen renovation - a cohesive look was needed to flow to make it look like it was done at the same time. Similar materials were chosen but with individual flare and interest. This space is multi functional not only providing a space as a laundry but as a separate pantry room for the kitchen - it also includes an integrated pull out drawer fridge.
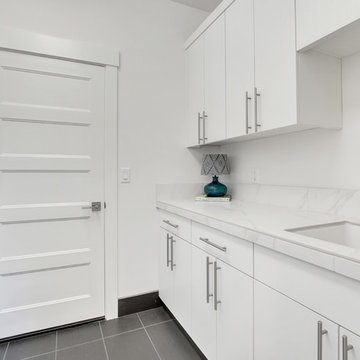
Photo of a mid-sized contemporary galley dedicated laundry room in Portland with a drop-in sink, flat-panel cabinets, white cabinets, tile benchtops and white walls.
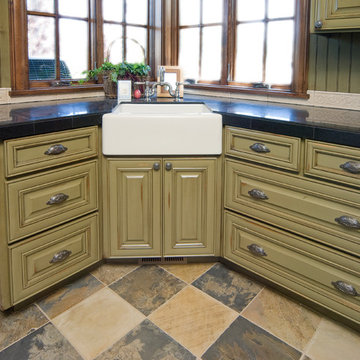
Ross Chandler
Mid-sized traditional l-shaped dedicated laundry room in Other with a farmhouse sink, recessed-panel cabinets, distressed cabinets, tile benchtops, green walls, travertine floors and a side-by-side washer and dryer.
Mid-sized traditional l-shaped dedicated laundry room in Other with a farmhouse sink, recessed-panel cabinets, distressed cabinets, tile benchtops, green walls, travertine floors and a side-by-side washer and dryer.
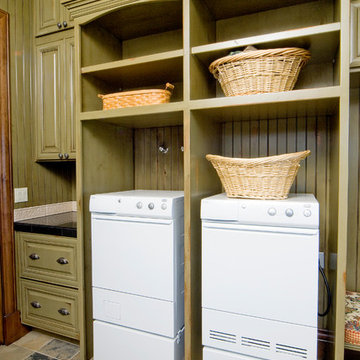
Ross Chandler
Mid-sized traditional galley dedicated laundry room in Other with a farmhouse sink, recessed-panel cabinets, distressed cabinets, tile benchtops, green walls, travertine floors and a side-by-side washer and dryer.
Mid-sized traditional galley dedicated laundry room in Other with a farmhouse sink, recessed-panel cabinets, distressed cabinets, tile benchtops, green walls, travertine floors and a side-by-side washer and dryer.
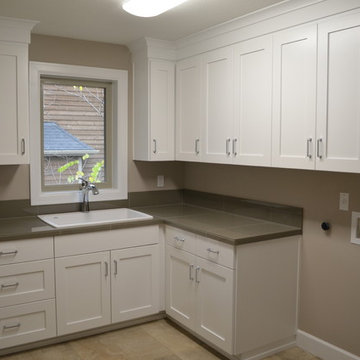
Inspiration for a large traditional l-shaped dedicated laundry room in Portland with a drop-in sink, shaker cabinets, white cabinets, tile benchtops, grey walls, travertine floors and a side-by-side washer and dryer.
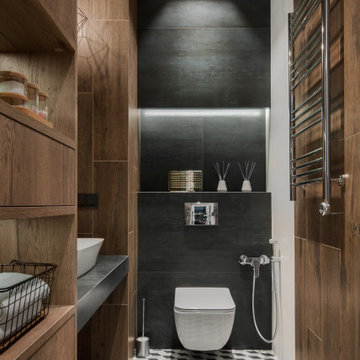
Декоратор-Катерина Наумова, фотограф- Ольга Мелекесцева.
Inspiration for a small laundry room in Moscow with a drop-in sink, flat-panel cabinets, medium wood cabinets, tile benchtops, brown walls, ceramic floors, a stacked washer and dryer, grey floor and black benchtop.
Inspiration for a small laundry room in Moscow with a drop-in sink, flat-panel cabinets, medium wood cabinets, tile benchtops, brown walls, ceramic floors, a stacked washer and dryer, grey floor and black benchtop.
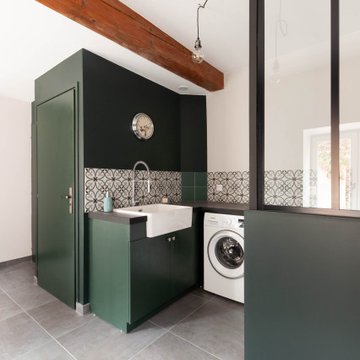
Design ideas for a large industrial utility room in Lyon with a single-bowl sink, tile benchtops, green walls, ceramic floors, a side-by-side washer and dryer, grey floor and grey benchtop.
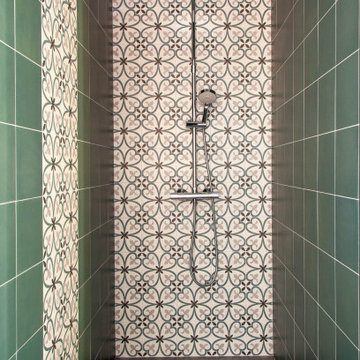
This is an example of a large industrial utility room in Lyon with a single-bowl sink, tile benchtops, green walls, ceramic floors, a side-by-side washer and dryer, grey floor and grey benchtop.
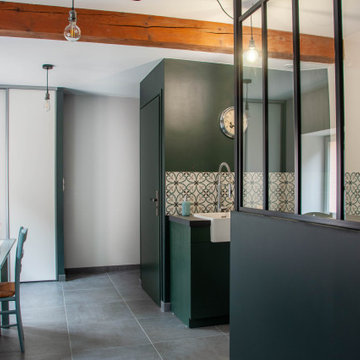
Inspiration for a large industrial utility room in Lyon with a single-bowl sink, tile benchtops, green walls, ceramic floors, a side-by-side washer and dryer, grey floor and grey benchtop.
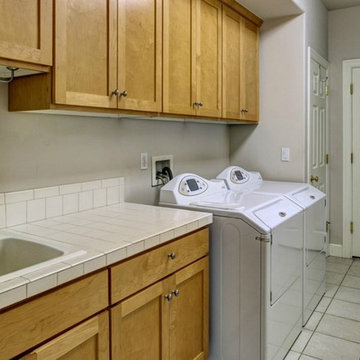
Photo of a mid-sized arts and crafts single-wall utility room in Seattle with a drop-in sink, recessed-panel cabinets, tile benchtops, grey walls, porcelain floors, a side-by-side washer and dryer and medium wood cabinets.
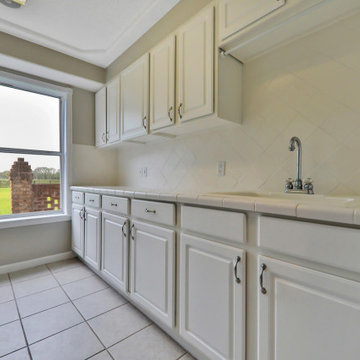
This gorgeous 5,000 square foot custom home was built by Preferred Builders of North Florida. The home includes 3 bedrooms, 3 bathrooms, a movie room, a 2 wall galley laundry room, and a massive 2 car garage.
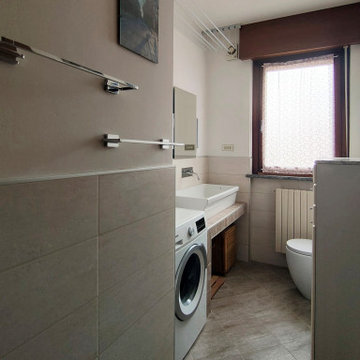
La lavanderia richiama i toni della terra, le superfici sono lineari e semplici.
Design ideas for a small modern single-wall dedicated laundry room in Turin with a single-bowl sink, white cabinets, tile benchtops, beige splashback, porcelain splashback, white walls, ceramic floors, a stacked washer and dryer, brown floor, brown benchtop, recessed and raised-panel cabinets.
Design ideas for a small modern single-wall dedicated laundry room in Turin with a single-bowl sink, white cabinets, tile benchtops, beige splashback, porcelain splashback, white walls, ceramic floors, a stacked washer and dryer, brown floor, brown benchtop, recessed and raised-panel cabinets.
Laundry Room Design Ideas with Tile Benchtops
8