Laundry Room Design Ideas with White Walls and Dark Hardwood Floors
Refine by:
Budget
Sort by:Popular Today
21 - 40 of 336 photos
Item 1 of 3

Hidden washer and dryer in open laundry room.
This is an example of a small transitional galley utility room in Other with beaded inset cabinets, grey cabinets, marble benchtops, metallic splashback, mirror splashback, white walls, dark hardwood floors, a side-by-side washer and dryer, brown floor and white benchtop.
This is an example of a small transitional galley utility room in Other with beaded inset cabinets, grey cabinets, marble benchtops, metallic splashback, mirror splashback, white walls, dark hardwood floors, a side-by-side washer and dryer, brown floor and white benchtop.
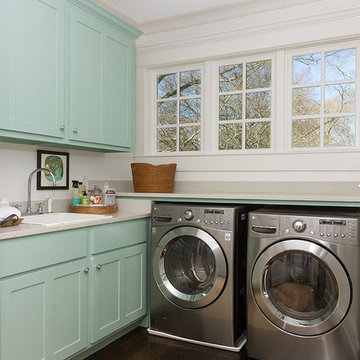
Iran Watson
Photo of a mid-sized transitional l-shaped dedicated laundry room in Atlanta with blue cabinets, a drop-in sink, brown floor, shaker cabinets, white walls, dark hardwood floors, a side-by-side washer and dryer and beige benchtop.
Photo of a mid-sized transitional l-shaped dedicated laundry room in Atlanta with blue cabinets, a drop-in sink, brown floor, shaker cabinets, white walls, dark hardwood floors, a side-by-side washer and dryer and beige benchtop.
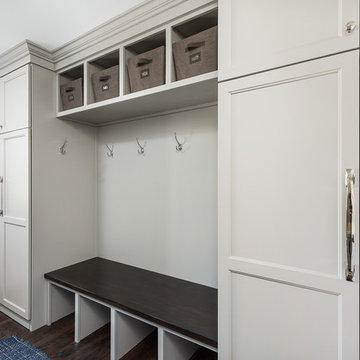
Picture Perfect House
Large transitional galley utility room in Chicago with flat-panel cabinets, white walls, dark hardwood floors, a side-by-side washer and dryer and brown floor.
Large transitional galley utility room in Chicago with flat-panel cabinets, white walls, dark hardwood floors, a side-by-side washer and dryer and brown floor.
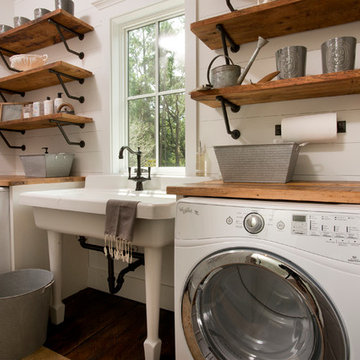
Inspiration for a mid-sized traditional single-wall dedicated laundry room in Charleston with open cabinets, medium wood cabinets, wood benchtops, white walls, dark hardwood floors and a side-by-side washer and dryer.
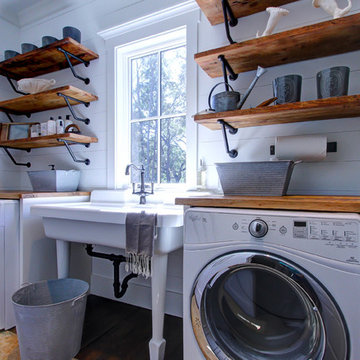
Design ideas for a country single-wall dedicated laundry room in Atlanta with an utility sink, shaker cabinets, white cabinets, wood benchtops, white walls, dark hardwood floors and brown benchtop.
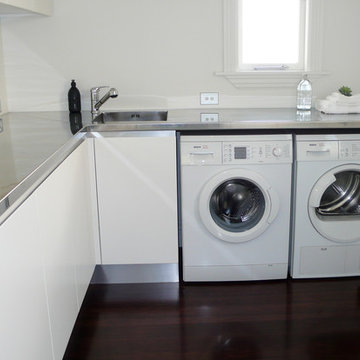
A generous laundry utility room with stainless steel benches and under bench appliances.
Design ideas for a contemporary l-shaped laundry room in Auckland with an integrated sink, flat-panel cabinets, white cabinets, stainless steel benchtops, white walls, dark hardwood floors and a side-by-side washer and dryer.
Design ideas for a contemporary l-shaped laundry room in Auckland with an integrated sink, flat-panel cabinets, white cabinets, stainless steel benchtops, white walls, dark hardwood floors and a side-by-side washer and dryer.
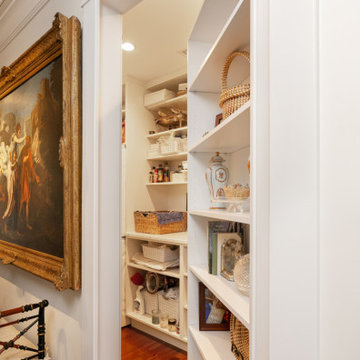
Inspiration for a small traditional galley utility room in Charleston with white walls, dark hardwood floors and brown floor.
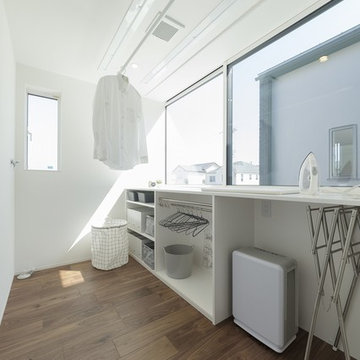
サンルームは中庭を設けることで南からたくさんの光が入り、洗濯物がすぐ乾きます。
Inspiration for a modern dedicated laundry room in Other with white walls, dark hardwood floors, brown floor and white benchtop.
Inspiration for a modern dedicated laundry room in Other with white walls, dark hardwood floors, brown floor and white benchtop.
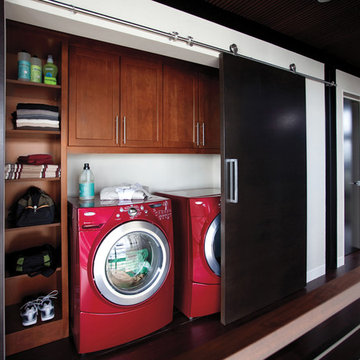
This is an example of a small transitional single-wall laundry cupboard in Other with shaker cabinets, white walls, dark hardwood floors, a side-by-side washer and dryer, brown floor and dark wood cabinets.
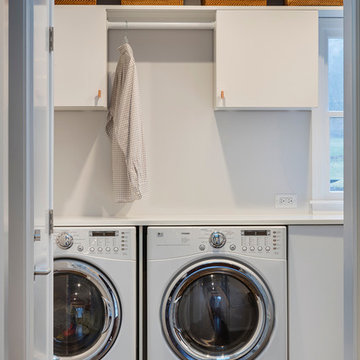
Photos by Bob Greenspan Photography
Photo of a small contemporary single-wall utility room in Kansas City with white cabinets, dark hardwood floors, flat-panel cabinets, solid surface benchtops, white walls and a side-by-side washer and dryer.
Photo of a small contemporary single-wall utility room in Kansas City with white cabinets, dark hardwood floors, flat-panel cabinets, solid surface benchtops, white walls and a side-by-side washer and dryer.
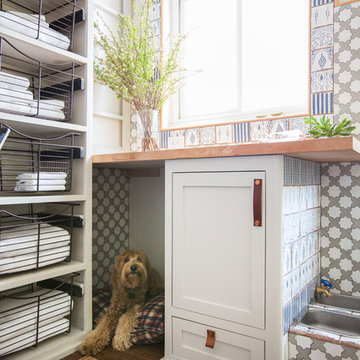
Tessa Neustadt
Photo of a mid-sized beach style utility room in Los Angeles with shaker cabinets, grey cabinets, wood benchtops, white walls and dark hardwood floors.
Photo of a mid-sized beach style utility room in Los Angeles with shaker cabinets, grey cabinets, wood benchtops, white walls and dark hardwood floors.
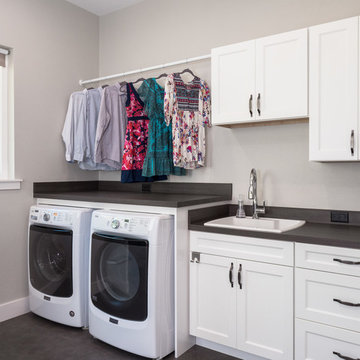
This is an example of a mid-sized transitional single-wall utility room in Miami with a drop-in sink, shaker cabinets, white cabinets, solid surface benchtops, white walls, dark hardwood floors, a side-by-side washer and dryer, brown floor and black benchtop.
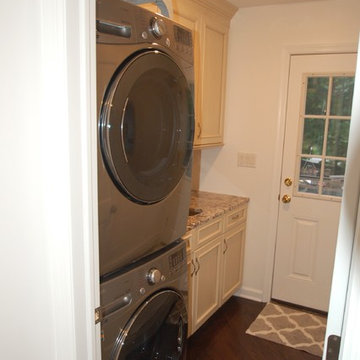
Inspiration for a mid-sized arts and crafts single-wall dedicated laundry room in New York with an undermount sink, recessed-panel cabinets, beige cabinets, granite benchtops, white walls, dark hardwood floors and a stacked washer and dryer.
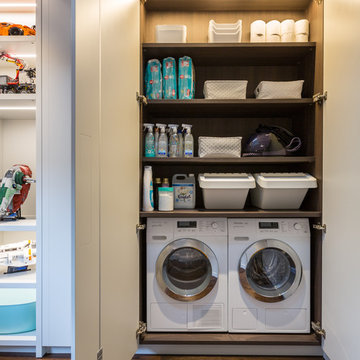
Bespoke Laundry Cupboard
Design ideas for a small contemporary single-wall utility room in Gloucestershire with flat-panel cabinets, grey cabinets, wood benchtops, white walls, dark hardwood floors, a concealed washer and dryer, brown floor and brown benchtop.
Design ideas for a small contemporary single-wall utility room in Gloucestershire with flat-panel cabinets, grey cabinets, wood benchtops, white walls, dark hardwood floors, a concealed washer and dryer, brown floor and brown benchtop.
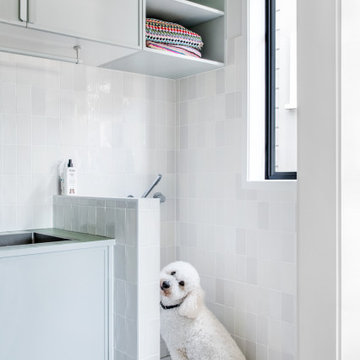
Design ideas for a large traditional single-wall laundry room in Brisbane with a drop-in sink, light wood cabinets, copper benchtops, white splashback, porcelain splashback, white walls, dark hardwood floors, a stacked washer and dryer, brown floor and yellow benchtop.
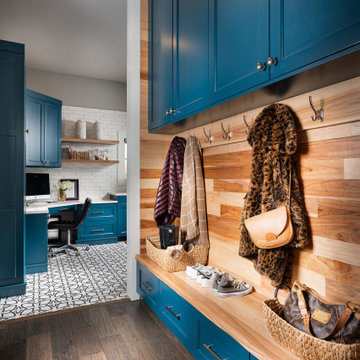
This is an example of a large transitional utility room in Other with an undermount sink, blue cabinets, white walls, dark hardwood floors, a side-by-side washer and dryer, brown floor, white benchtop, quartz benchtops and recessed-panel cabinets.
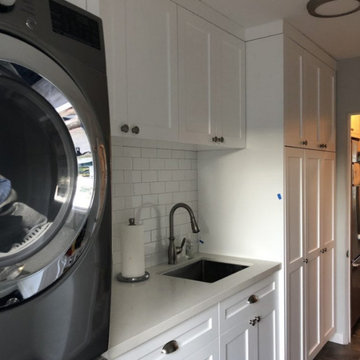
The laundry room comes with smart cabinetry placements. It assures more storage even in a small space. stainless steel cabinet fixtures and faucets look elegant in the white laundry room. In fact, these are maximizing the space. A double door washing machine is a suitable option if you don't want a cramped laundry.
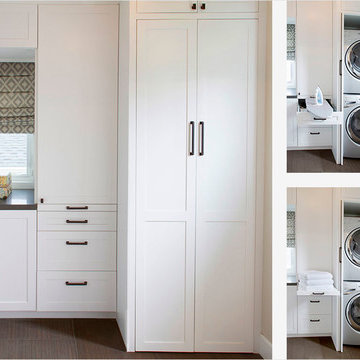
Photo Credit: Nicole Leone
Inspiration for a transitional single-wall utility room in Los Angeles with recessed-panel cabinets, white cabinets, white walls, a stacked washer and dryer, brown floor, grey benchtop, concrete benchtops and dark hardwood floors.
Inspiration for a transitional single-wall utility room in Los Angeles with recessed-panel cabinets, white cabinets, white walls, a stacked washer and dryer, brown floor, grey benchtop, concrete benchtops and dark hardwood floors.
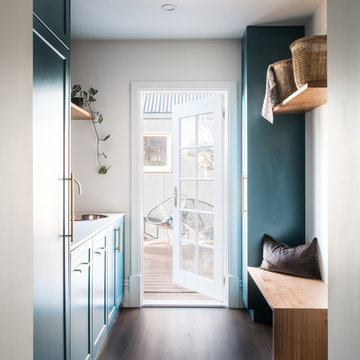
Anjie Blair Photography
Design ideas for a mid-sized transitional galley utility room in Hobart with a drop-in sink, shaker cabinets, quartz benchtops, white walls, dark hardwood floors, a concealed washer and dryer, brown floor, white benchtop and blue cabinets.
Design ideas for a mid-sized transitional galley utility room in Hobart with a drop-in sink, shaker cabinets, quartz benchtops, white walls, dark hardwood floors, a concealed washer and dryer, brown floor, white benchtop and blue cabinets.

Design ideas for a mid-sized transitional single-wall dedicated laundry room in Nashville with an undermount sink, beaded inset cabinets, blue cabinets, quartz benchtops, white splashback, engineered quartz splashback, white walls, dark hardwood floors, a side-by-side washer and dryer, brown floor and white benchtop.
Laundry Room Design Ideas with White Walls and Dark Hardwood Floors
2