Laundry Room Design Ideas with Wood Benchtops and Medium Hardwood Floors
Refine by:
Budget
Sort by:Popular Today
21 - 40 of 176 photos
Item 1 of 3
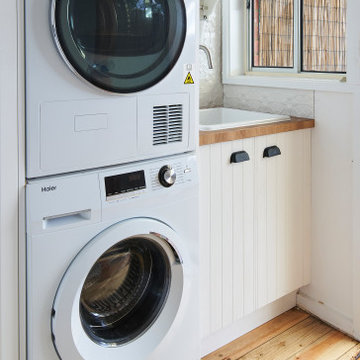
The laundry space is separate to the kitchen and had a very old water tank taking up most of the space. We removed this a place an instant hot water system outside that is also 6 star rated.
This allowed for extra storage space and a broom cupboard.
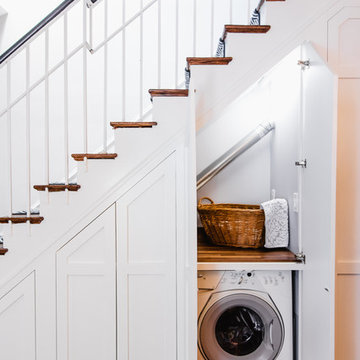
Photo of a small traditional galley laundry cupboard in Baltimore with shaker cabinets, white cabinets, wood benchtops, medium hardwood floors, a side-by-side washer and dryer, brown floor and brown benchtop.
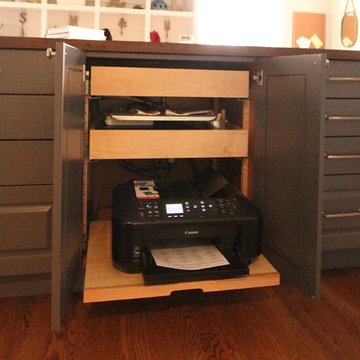
The family printer was hidden behind cabinet doors and placed on a rollout so the scanner/copier function could still be utilized. Two rollouts were placed above and keep extra paper and print cartridges nice and organized.

Inspiration for a small traditional laundry cupboard in Chicago with wood benchtops, medium hardwood floors and a side-by-side washer and dryer.
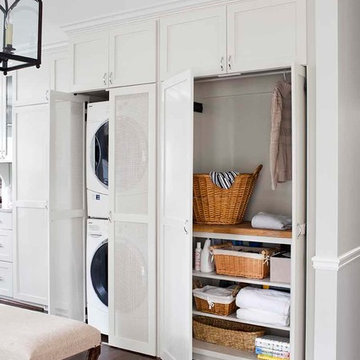
Jeff Herr
This is an example of a mid-sized transitional laundry room in Atlanta with shaker cabinets, grey cabinets, white splashback, subway tile splashback, medium hardwood floors and wood benchtops.
This is an example of a mid-sized transitional laundry room in Atlanta with shaker cabinets, grey cabinets, white splashback, subway tile splashback, medium hardwood floors and wood benchtops.

With no room for a large laundry room, we took an existing hallway closet, removed the header, and created doors that slide back for a functional, yet hidden- laundry area. Pulls are Rocky Mountain Hardare.
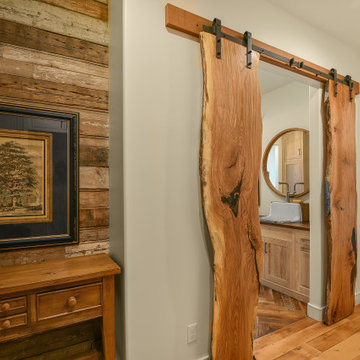
View into laundry room with rustic wood door on a barn slider.
This is an example of a large country utility room in Atlanta with a farmhouse sink, shaker cabinets, light wood cabinets, wood benchtops, white walls, medium hardwood floors, a side-by-side washer and dryer and brown benchtop.
This is an example of a large country utility room in Atlanta with a farmhouse sink, shaker cabinets, light wood cabinets, wood benchtops, white walls, medium hardwood floors, a side-by-side washer and dryer and brown benchtop.
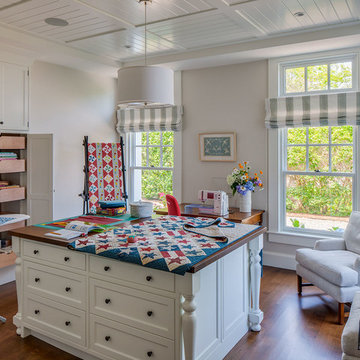
Custom coastal home on Cape Cod by Polhemus Savery DaSilva Architects Builders.
2018 BRICC AWARD (GOLD)
2018 PRISM AWARD (GOLD) //
Scope Of Work: Architecture, Construction //
Living Space: 7,005ft²
Photography: Brian Vanden Brink //
Laundry room.
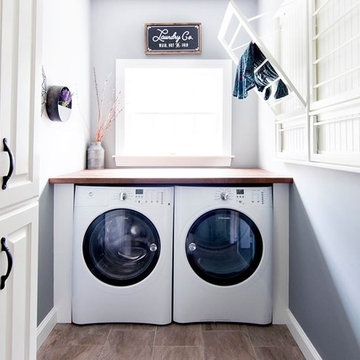
This is an example of a mid-sized transitional single-wall dedicated laundry room in Boston with shaker cabinets, white cabinets, wood benchtops, blue walls, medium hardwood floors, a side-by-side washer and dryer and brown floor.
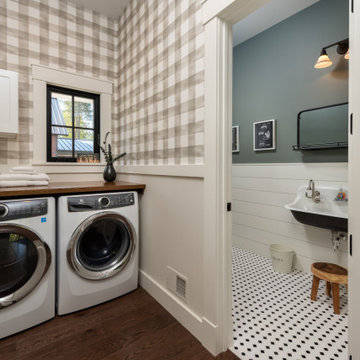
This is an example of a mid-sized transitional single-wall dedicated laundry room in Boston with wood benchtops, grey walls, medium hardwood floors, brown floor, brown benchtop and wallpaper.
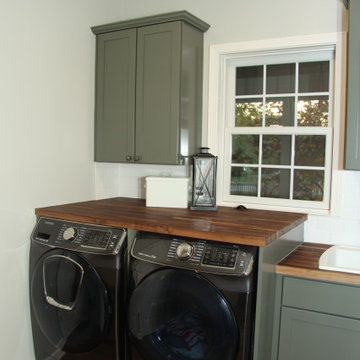
Design ideas for a small country single-wall utility room in Indianapolis with a drop-in sink, shaker cabinets, green cabinets, wood benchtops, grey walls, medium hardwood floors, a side-by-side washer and dryer, brown floor and brown benchtop.
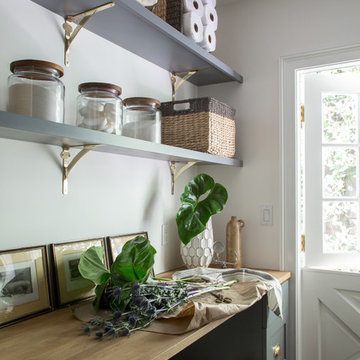
Bethany Nauert Photography
Design ideas for a large traditional galley dedicated laundry room in Los Angeles with an undermount sink, shaker cabinets, grey cabinets, white walls, medium hardwood floors, a stacked washer and dryer, brown floor and wood benchtops.
Design ideas for a large traditional galley dedicated laundry room in Los Angeles with an undermount sink, shaker cabinets, grey cabinets, white walls, medium hardwood floors, a stacked washer and dryer, brown floor and wood benchtops.
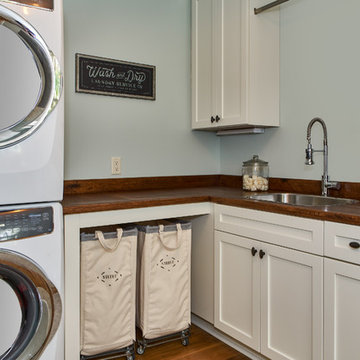
Inspiration for a large beach style l-shaped laundry room in Charleston with a drop-in sink, white cabinets, wood benchtops, medium hardwood floors, a stacked washer and dryer, brown floor, brown benchtop and green walls.
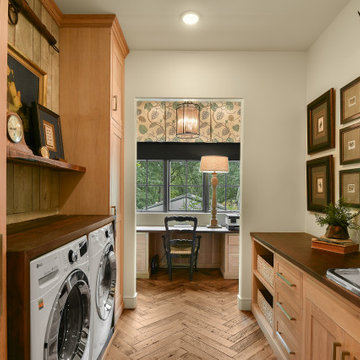
Laundry room with office nook.
Large country galley utility room in Atlanta with a farmhouse sink, shaker cabinets, light wood cabinets, wood benchtops, timber splashback, white walls, medium hardwood floors, a side-by-side washer and dryer and brown benchtop.
Large country galley utility room in Atlanta with a farmhouse sink, shaker cabinets, light wood cabinets, wood benchtops, timber splashback, white walls, medium hardwood floors, a side-by-side washer and dryer and brown benchtop.
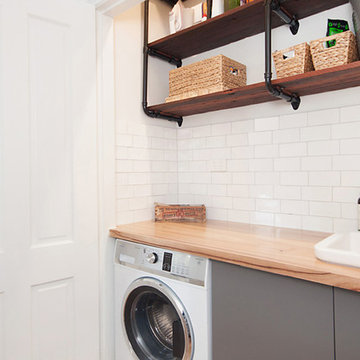
This client wanted to maximise the natural light and feeling of space within the kitchen design with an open plan layout. By keeping the benchtops light and minimizing the amount of overhead units the kitchen has retained an airy feel. The white tall & wall kitchen cabinets add to this feeling along with gorgeous plantation shutters and a classic butler's sink.
Featuring a combination of Dulux Malay Grey and Dulux Half Lexicon 2 pack painted doors.
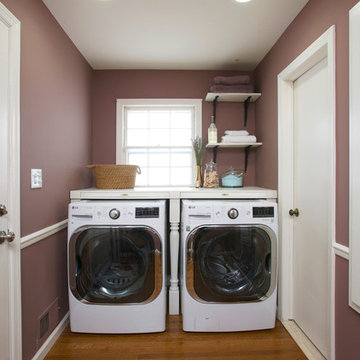
The new laundry room has a new LG washer and dryer along with retractable clothes hangers and more storage space.
Small transitional single-wall dedicated laundry room in New York with wood benchtops, purple walls, medium hardwood floors and a side-by-side washer and dryer.
Small transitional single-wall dedicated laundry room in New York with wood benchtops, purple walls, medium hardwood floors and a side-by-side washer and dryer.
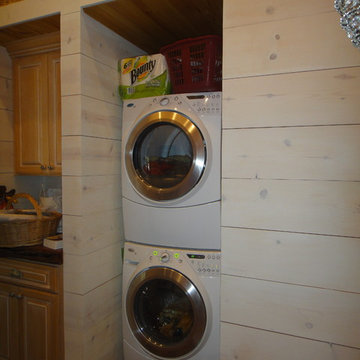
This unique cabin began as an ordinary ranch house with a million dollar Lake Norfork view. The layout was chopped up with too small of kitchen and baths. One bath that served two bedrooms was only accessible through one bedroom. We valted all of the ceilings and finished them with wood. Only closing in the porch, we rearranged the entire house. It is not only dramatic, it is functional and full of excellent craftsmanship. Howard Shannon drew all of the plans.
Photos by Claudia Shannon
Claudia Shannon
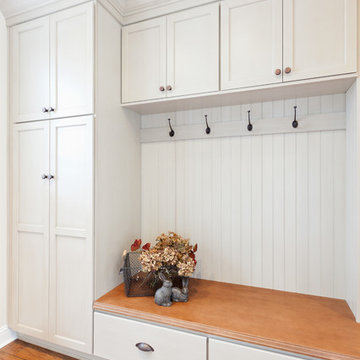
Traditional White Laundry and Mudroom
Photo:Sacha Griffin
Inspiration for a mid-sized traditional single-wall dedicated laundry room in Atlanta with recessed-panel cabinets, white cabinets, wood benchtops, white walls, medium hardwood floors, a side-by-side washer and dryer, brown floor and brown benchtop.
Inspiration for a mid-sized traditional single-wall dedicated laundry room in Atlanta with recessed-panel cabinets, white cabinets, wood benchtops, white walls, medium hardwood floors, a side-by-side washer and dryer, brown floor and brown benchtop.
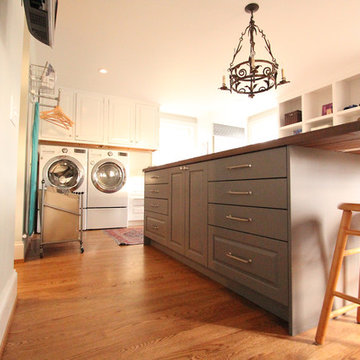
This side of the island houses the family printer that rolls out from behind the door. Office supplies and arts and crafts supplies are stored in the four drawer bases on either sides.
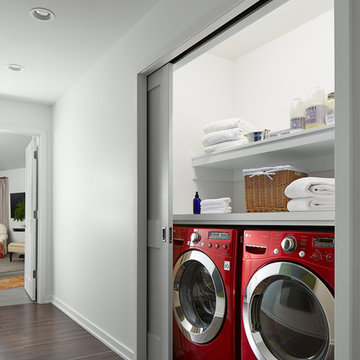
MA Peterson
www.mapeterson.com
This is an example of a small transitional single-wall laundry cupboard in Minneapolis with open cabinets, white cabinets, wood benchtops, white walls, medium hardwood floors and a side-by-side washer and dryer.
This is an example of a small transitional single-wall laundry cupboard in Minneapolis with open cabinets, white cabinets, wood benchtops, white walls, medium hardwood floors and a side-by-side washer and dryer.
Laundry Room Design Ideas with Wood Benchtops and Medium Hardwood Floors
2