Laundry Room Design Ideas with Wood Benchtops and Medium Hardwood Floors
Refine by:
Budget
Sort by:Popular Today
61 - 80 of 176 photos
Item 1 of 3
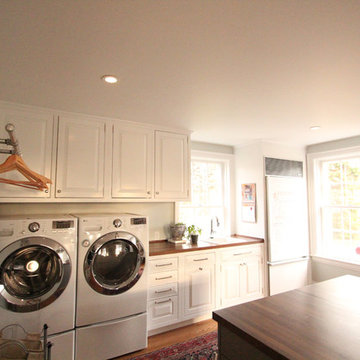
Side by side washer and dryer on pedestals under wall cabinets. A large island was placed in the middle of the mudroom and offers so many storage opportunities. Walnut countertops were used on the perimeter and island. Built in lockers on the perimeter offer each person in the family a place to store their everyday items. An overmount sink was used on the perimeter for a utility area. The subzero refrigeartor panels were painted with dry erase paint and house the family calendar.
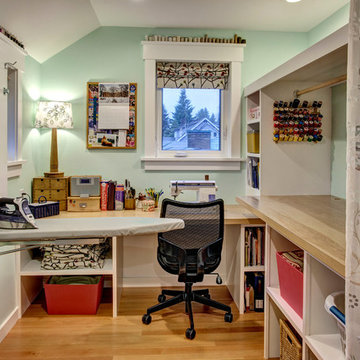
This laundry room (the washer and dryer are concealed behind a curtain) does double duty as a craft room. The drop down ironing board is built in, as are cubbies and shelves for the owners' craft supplies. One counter is at desk height for the sewing machine, and the other counter is at waist height for folding and cutting. Architectural design by Board & Vellum. Photo by John G. Milbanks.
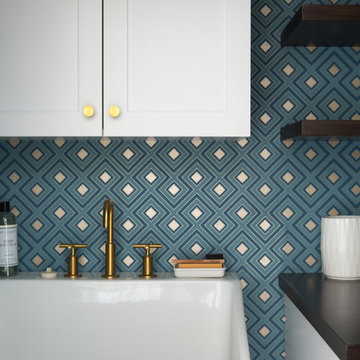
Stylish Laundry Room with Gold and Blue modern Wallpaper, Farmhouse sink, walnut counters and shaker cabinets,
Inspiration for a mid-sized transitional single-wall dedicated laundry room in New York with a farmhouse sink, shaker cabinets, white cabinets, wood benchtops, blue walls, medium hardwood floors, a side-by-side washer and dryer, brown floor and brown benchtop.
Inspiration for a mid-sized transitional single-wall dedicated laundry room in New York with a farmhouse sink, shaker cabinets, white cabinets, wood benchtops, blue walls, medium hardwood floors, a side-by-side washer and dryer, brown floor and brown benchtop.
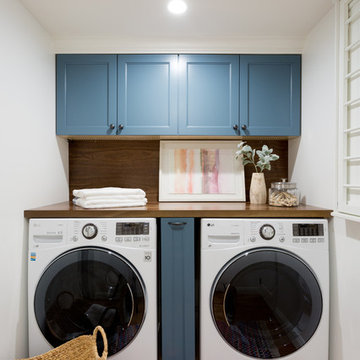
Amy Bartlam
Photo of a contemporary dedicated laundry room in Los Angeles with blue cabinets, wood benchtops, medium hardwood floors and a side-by-side washer and dryer.
Photo of a contemporary dedicated laundry room in Los Angeles with blue cabinets, wood benchtops, medium hardwood floors and a side-by-side washer and dryer.
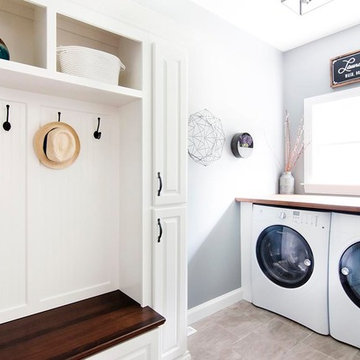
Photo of a mid-sized transitional single-wall utility room in Boston with shaker cabinets, white cabinets, wood benchtops, blue walls, medium hardwood floors, a side-by-side washer and dryer and brown floor.
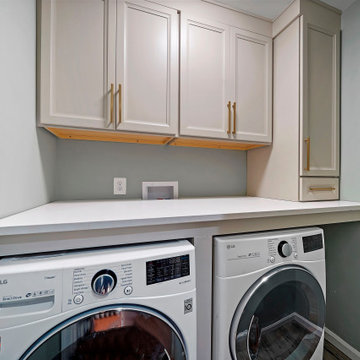
Design ideas for a small transitional single-wall laundry cupboard in DC Metro with recessed-panel cabinets, grey cabinets, wood benchtops, medium hardwood floors, a side-by-side washer and dryer, brown floor and white benchtop.
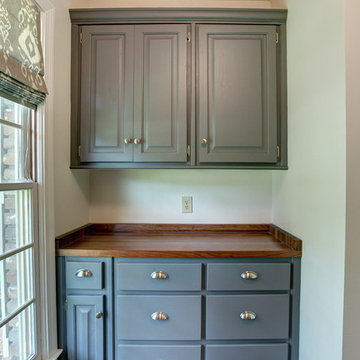
Photos by 205 Photography
Inspiration for a mid-sized galley dedicated laundry room in Birmingham with raised-panel cabinets, grey cabinets, wood benchtops, grey walls, medium hardwood floors and a side-by-side washer and dryer.
Inspiration for a mid-sized galley dedicated laundry room in Birmingham with raised-panel cabinets, grey cabinets, wood benchtops, grey walls, medium hardwood floors and a side-by-side washer and dryer.
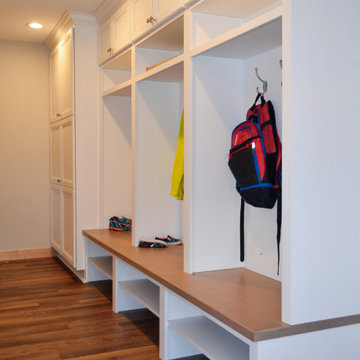
Design ideas for a mid-sized country galley utility room in Chicago with shaker cabinets, white cabinets, wood benchtops, medium hardwood floors and brown floor.
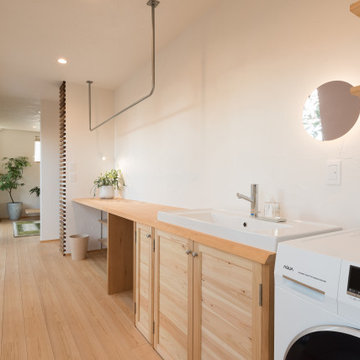
手洗いも部屋干しも◎明るいランドリースペース
Photo of a modern single-wall utility room in Other with wood benchtops, white walls, medium hardwood floors, an integrated washer and dryer, beige floor and beige benchtop.
Photo of a modern single-wall utility room in Other with wood benchtops, white walls, medium hardwood floors, an integrated washer and dryer, beige floor and beige benchtop.
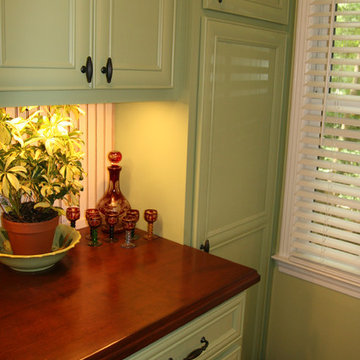
Green cabinetry invigorates a small cottage laundry room, designed by Robinson Interiors, Kristine Robinson
This is an example of a small traditional dedicated laundry room in Atlanta with flat-panel cabinets, green cabinets, wood benchtops, green walls, medium hardwood floors and a stacked washer and dryer.
This is an example of a small traditional dedicated laundry room in Atlanta with flat-panel cabinets, green cabinets, wood benchtops, green walls, medium hardwood floors and a stacked washer and dryer.
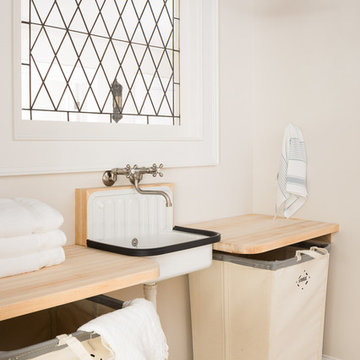
Jeff Roberts
Inspiration for a beach style laundry room in Portland Maine with wood benchtops, beige walls, medium hardwood floors, brown floor and beige benchtop.
Inspiration for a beach style laundry room in Portland Maine with wood benchtops, beige walls, medium hardwood floors, brown floor and beige benchtop.
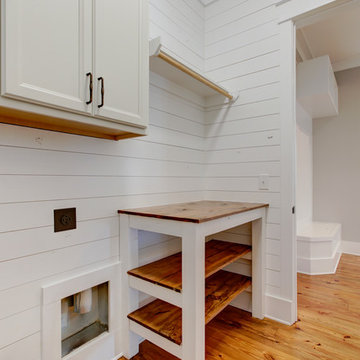
Inspiration for a small country galley dedicated laundry room in Raleigh with shaker cabinets, white cabinets, wood benchtops, white walls, medium hardwood floors, a side-by-side washer and dryer and brown floor.
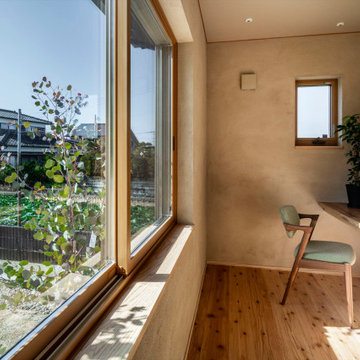
This is an example of a single-wall utility room in Fukuoka with wood benchtops, beige walls and medium hardwood floors.
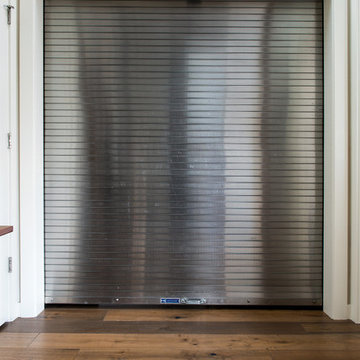
Steve Tague
Design ideas for a mid-sized contemporary l-shaped utility room in Other with white cabinets, wood benchtops, grey walls, medium hardwood floors and a side-by-side washer and dryer.
Design ideas for a mid-sized contemporary l-shaped utility room in Other with white cabinets, wood benchtops, grey walls, medium hardwood floors and a side-by-side washer and dryer.
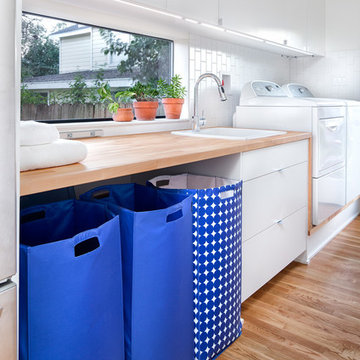
Design by Joanna Hartman | Project Management by Jim Venable | Photo by Paul Finkel
This space features Rittenhouse Square 3x6 tile by Schroeder Carpet & Drapery; New White Oak floors stained to match existing by Big D's Hardwood Floors; Kelly-Moore Pure White 7005 SW paint; Lattitude sink from Ferguson Enterprises; and an oak IKEA butcher block counter.
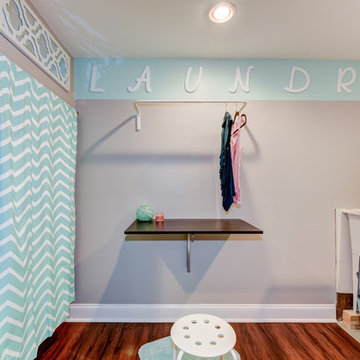
Sean Dooley Photography
This is an example of a small transitional l-shaped dedicated laundry room in Philadelphia with an utility sink, wood benchtops, grey walls, medium hardwood floors and a side-by-side washer and dryer.
This is an example of a small transitional l-shaped dedicated laundry room in Philadelphia with an utility sink, wood benchtops, grey walls, medium hardwood floors and a side-by-side washer and dryer.
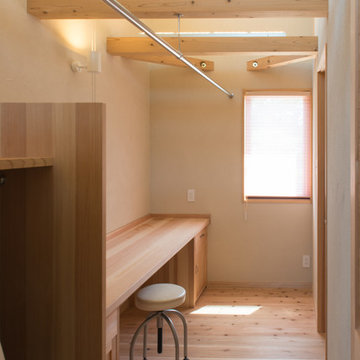
Large traditional utility room in Other with wood benchtops, white walls, medium hardwood floors, an integrated washer and dryer, brown floor and brown benchtop.
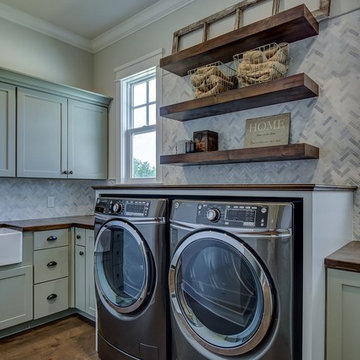
Inspiration for a large country u-shaped utility room in Other with a farmhouse sink, recessed-panel cabinets, green cabinets, wood benchtops, grey walls, medium hardwood floors, a side-by-side washer and dryer and beige floor.
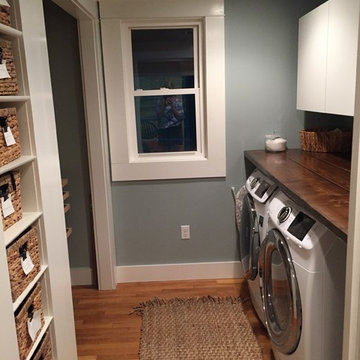
Photo of a transitional single-wall dedicated laundry room in Providence with flat-panel cabinets, white cabinets, wood benchtops, blue walls, medium hardwood floors and a side-by-side washer and dryer.

Inspiration for a mid-sized traditional galley utility room in Chicago with recessed-panel cabinets, beige cabinets, wood benchtops, brown splashback, subway tile splashback, beige walls, medium hardwood floors, a side-by-side washer and dryer, brown floor, brown benchtop, vaulted and decorative wall panelling.
Laundry Room Design Ideas with Wood Benchtops and Medium Hardwood Floors
4