Laundry Room Design Ideas with Wood Benchtops and Medium Hardwood Floors
Refine by:
Budget
Sort by:Popular Today
101 - 120 of 176 photos
Item 1 of 3
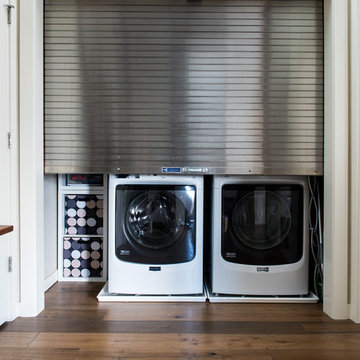
Steve Tague
Design ideas for a mid-sized contemporary l-shaped utility room in Other with white cabinets, wood benchtops, grey walls, medium hardwood floors and a side-by-side washer and dryer.
Design ideas for a mid-sized contemporary l-shaped utility room in Other with white cabinets, wood benchtops, grey walls, medium hardwood floors and a side-by-side washer and dryer.
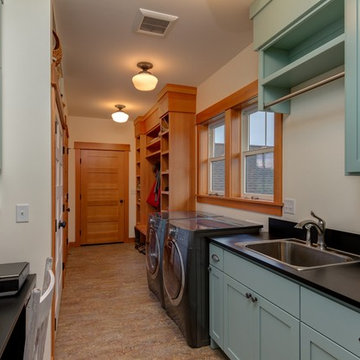
Blanchard Mountain Farm, a small certified organic vegetable farm, sits in an idyllic location; where the Chuckanut Mountains come down to meet the Samish river basin. The owners found and fell in love with the land, knew it was the right place to start their farm, but realized the existing farmhouse was riddled with water damage, poor energy efficiency, and ill-conceived additions. Our remodel team focused their efforts on returning the farmhouse to its craftsman roots, while addressing the structure’s issues, salvaging building materials, and upgrading the home’s performance. Despite removing the roof and taking the entire home down to the studs, we were able to preserve the original fir floors and repurpose much of the original roof framing as rustic wainscoting and paneling. The indoor air quality and heating efficiency were vastly improved with the additions of a heat recovery ventilator and ductless heat pump. The building envelope was upgraded with focused air-sealing, new insulation, and the installation of a ventilation cavity behind the cedar siding. All of these details work together to create an efficient, highly durable home that preserves all the charms a century old farmhouse.
Design by Deborah Todd Building Design Services
Photography by C9 Photography
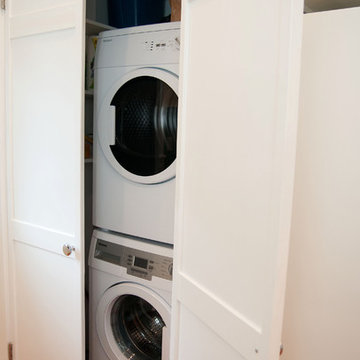
A laundry room off the kitchen provides extra storage and a stacked washer and dryer.
Mid-sized midcentury u-shaped laundry room in Boston with a farmhouse sink, shaker cabinets, white cabinets, wood benchtops, blue splashback, glass tile splashback and medium hardwood floors.
Mid-sized midcentury u-shaped laundry room in Boston with a farmhouse sink, shaker cabinets, white cabinets, wood benchtops, blue splashback, glass tile splashback and medium hardwood floors.
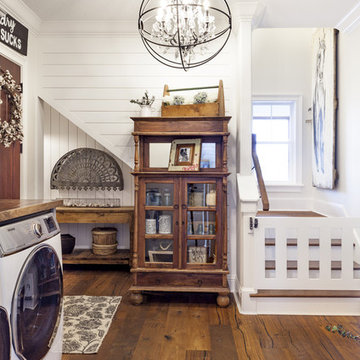
Photos by Joe Traina
This is an example of a large country laundry room in Tampa with medium hardwood floors, wood benchtops, a side-by-side washer and dryer and brown floor.
This is an example of a large country laundry room in Tampa with medium hardwood floors, wood benchtops, a side-by-side washer and dryer and brown floor.
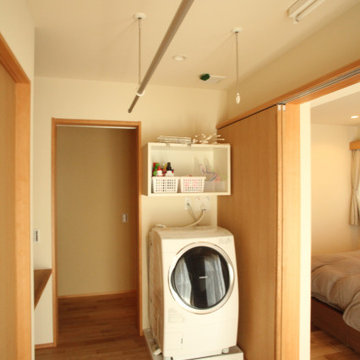
Photo of a mid-sized modern single-wall utility room in Other with open cabinets, medium wood cabinets, wood benchtops, white walls, medium hardwood floors, an integrated washer and dryer, beige floor, brown benchtop and wallpaper.
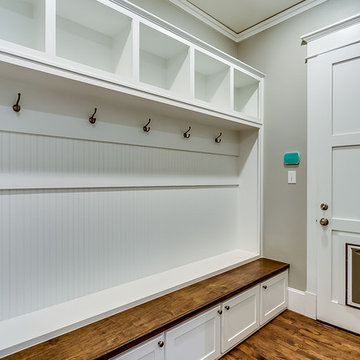
Inspiration for a large traditional galley utility room in Dallas with an undermount sink, shaker cabinets, white cabinets, wood benchtops, grey walls, medium hardwood floors and a side-by-side washer and dryer.
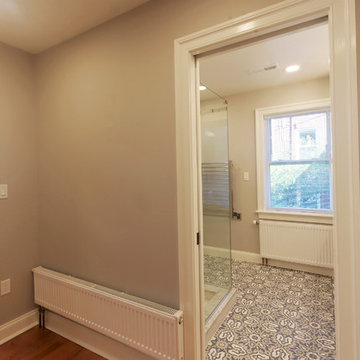
Small modern galley utility room in Baltimore with flat-panel cabinets, white cabinets, wood benchtops, grey walls, medium hardwood floors, a stacked washer and dryer, beige floor and beige benchtop.
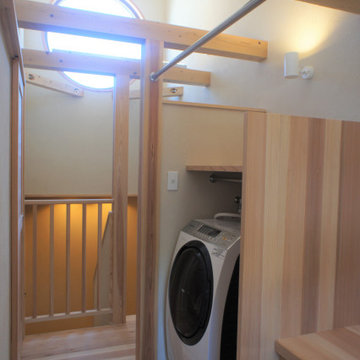
This is an example of a large traditional utility room in Other with wood benchtops, white walls, medium hardwood floors, an integrated washer and dryer and brown benchtop.
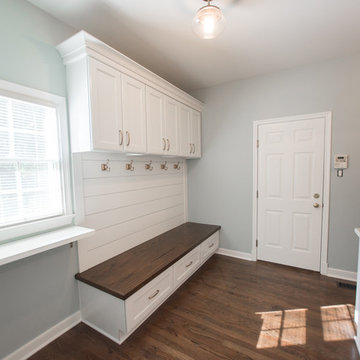
This is an example of a mid-sized transitional utility room in Baltimore with an undermount sink, flat-panel cabinets, white cabinets, wood benchtops, blue walls, medium hardwood floors, a side-by-side washer and dryer, brown floor and brown benchtop.
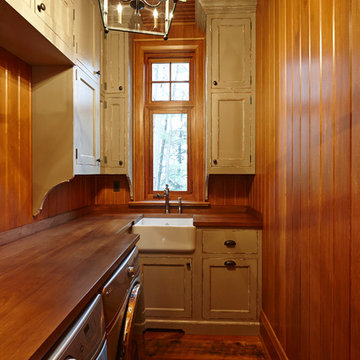
Robert Nelson Photography
This is an example of a mid-sized country l-shaped dedicated laundry room in Toronto with a farmhouse sink, recessed-panel cabinets, distressed cabinets, wood benchtops, medium hardwood floors and a side-by-side washer and dryer.
This is an example of a mid-sized country l-shaped dedicated laundry room in Toronto with a farmhouse sink, recessed-panel cabinets, distressed cabinets, wood benchtops, medium hardwood floors and a side-by-side washer and dryer.
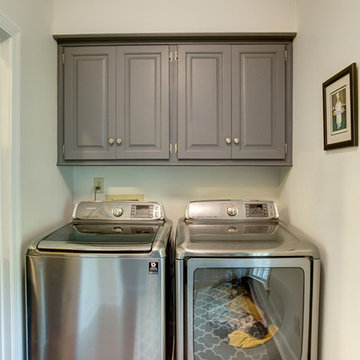
Photos by 205 Photography
Design ideas for a mid-sized galley dedicated laundry room in Birmingham with raised-panel cabinets, grey cabinets, wood benchtops, grey walls, medium hardwood floors and a side-by-side washer and dryer.
Design ideas for a mid-sized galley dedicated laundry room in Birmingham with raised-panel cabinets, grey cabinets, wood benchtops, grey walls, medium hardwood floors and a side-by-side washer and dryer.
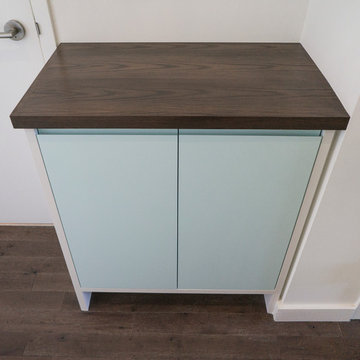
Paulina Hospod
Small contemporary single-wall dedicated laundry room in New York with flat-panel cabinets, wood benchtops and medium hardwood floors.
Small contemporary single-wall dedicated laundry room in New York with flat-panel cabinets, wood benchtops and medium hardwood floors.
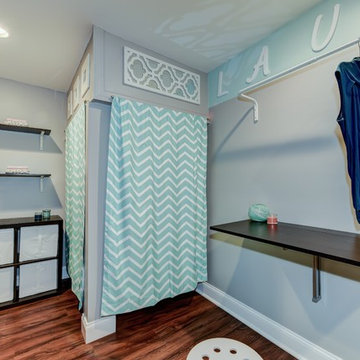
Sean Dooley Photography
Inspiration for a small transitional l-shaped dedicated laundry room in Philadelphia with wood benchtops, grey walls, medium hardwood floors and a side-by-side washer and dryer.
Inspiration for a small transitional l-shaped dedicated laundry room in Philadelphia with wood benchtops, grey walls, medium hardwood floors and a side-by-side washer and dryer.
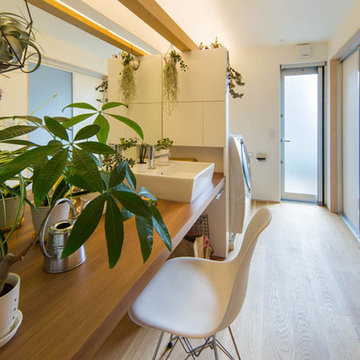
Inspiration for a mid-sized modern single-wall utility room in Kobe with wood benchtops, white walls, medium hardwood floors, an integrated washer and dryer, wallpaper and wallpaper.
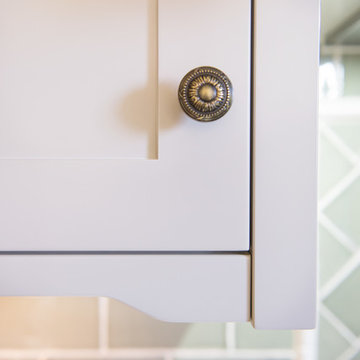
Adrienne Bizzarri Photography
Design ideas for a large arts and crafts galley dedicated laundry room in Melbourne with an undermount sink, shaker cabinets, beige cabinets, wood benchtops, green splashback, ceramic splashback, medium hardwood floors, beige walls and a side-by-side washer and dryer.
Design ideas for a large arts and crafts galley dedicated laundry room in Melbourne with an undermount sink, shaker cabinets, beige cabinets, wood benchtops, green splashback, ceramic splashback, medium hardwood floors, beige walls and a side-by-side washer and dryer.
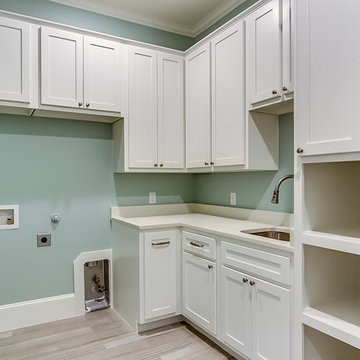
This is an example of a large traditional galley utility room in Dallas with an undermount sink, shaker cabinets, white cabinets, wood benchtops, grey walls, medium hardwood floors and a side-by-side washer and dryer.
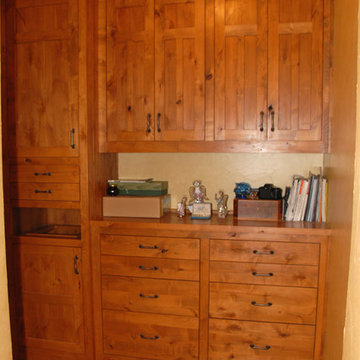
Custom laundry room cabinet.
Photo of a mid-sized country single-wall laundry cupboard in Portland with medium wood cabinets, wood benchtops, beige walls, medium hardwood floors, a stacked washer and dryer, brown floor and brown benchtop.
Photo of a mid-sized country single-wall laundry cupboard in Portland with medium wood cabinets, wood benchtops, beige walls, medium hardwood floors, a stacked washer and dryer, brown floor and brown benchtop.
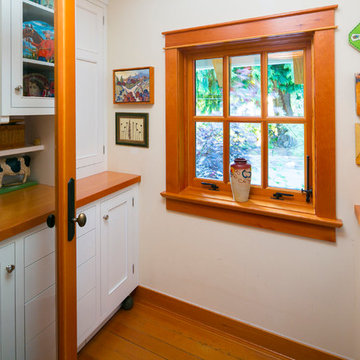
Design ideas for a mid-sized arts and crafts galley utility room in Vancouver with beaded inset cabinets, white cabinets, wood benchtops, white walls, medium hardwood floors and a side-by-side washer and dryer.
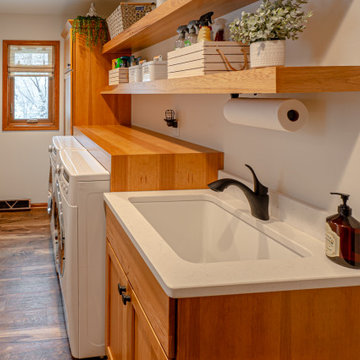
A room dedicated to laundry. With open shelving, custom cabinetry, and a sink right next to the washer and dryer, laundry is now done with ease.
Photo of a small beach style single-wall dedicated laundry room in Milwaukee with an undermount sink, shaker cabinets, medium wood cabinets, wood benchtops, beige walls, medium hardwood floors, a side-by-side washer and dryer, brown floor and brown benchtop.
Photo of a small beach style single-wall dedicated laundry room in Milwaukee with an undermount sink, shaker cabinets, medium wood cabinets, wood benchtops, beige walls, medium hardwood floors, a side-by-side washer and dryer, brown floor and brown benchtop.
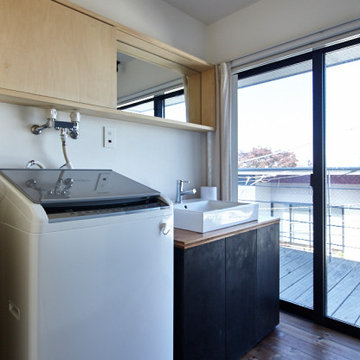
Mid-sized contemporary single-wall utility room in Tokyo with a single-bowl sink, beaded inset cabinets, light wood cabinets, wood benchtops, white walls, medium hardwood floors, an integrated washer and dryer, brown floor, brown benchtop, timber and planked wall panelling.
Laundry Room Design Ideas with Wood Benchtops and Medium Hardwood Floors
6