Laundry Room Design Ideas with Wood Benchtops and Medium Hardwood Floors
Refine by:
Budget
Sort by:Popular Today
81 - 100 of 176 photos
Item 1 of 3
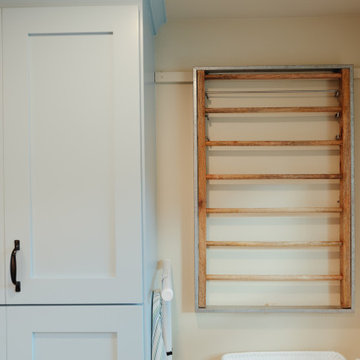
Large beach style galley utility room in Seattle with a farmhouse sink, shaker cabinets, blue cabinets, wood benchtops, white splashback, ceramic splashback, beige walls, medium hardwood floors, a side-by-side washer and dryer, brown floor and brown benchtop.
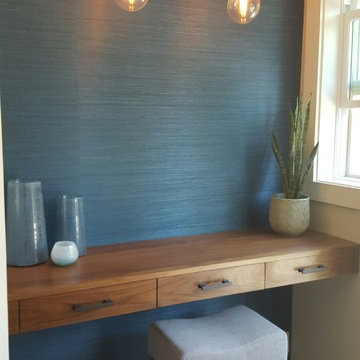
Kravet blue grass cloth wall covering. Custom floating desk by Semolina Designs in Oakland, CA.
This is an example of a small galley utility room in San Francisco with flat-panel cabinets, medium wood cabinets, wood benchtops, blue walls and medium hardwood floors.
This is an example of a small galley utility room in San Francisco with flat-panel cabinets, medium wood cabinets, wood benchtops, blue walls and medium hardwood floors.
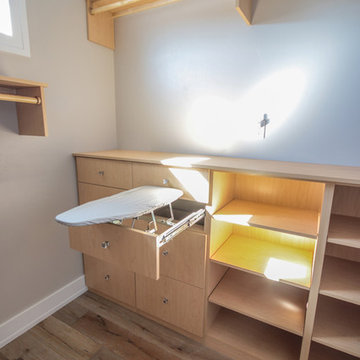
Firelite Foto
Photo of a mid-sized traditional single-wall utility room in Other with shaker cabinets, light wood cabinets, wood benchtops, blue walls and medium hardwood floors.
Photo of a mid-sized traditional single-wall utility room in Other with shaker cabinets, light wood cabinets, wood benchtops, blue walls and medium hardwood floors.
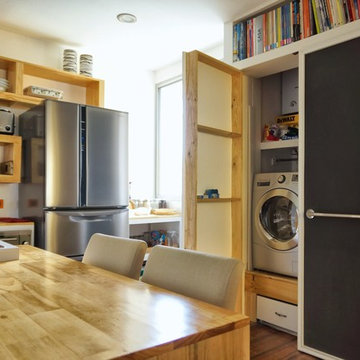
Junior Arce
Photo of a small tropical single-wall laundry cupboard in Other with a drop-in sink, raised-panel cabinets, light wood cabinets, wood benchtops, white walls, medium hardwood floors and a concealed washer and dryer.
Photo of a small tropical single-wall laundry cupboard in Other with a drop-in sink, raised-panel cabinets, light wood cabinets, wood benchtops, white walls, medium hardwood floors and a concealed washer and dryer.
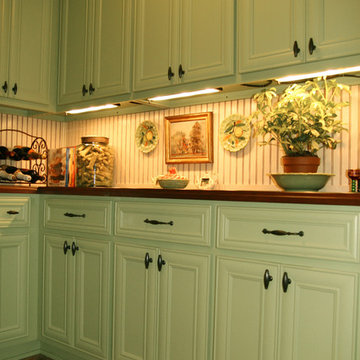
Green cabinetry adds interest to a small laundry room designed by Robinson Interiors, Kristine Robinson
Inspiration for a small traditional dedicated laundry room in Atlanta with flat-panel cabinets, green cabinets, wood benchtops, beige walls, medium hardwood floors and a stacked washer and dryer.
Inspiration for a small traditional dedicated laundry room in Atlanta with flat-panel cabinets, green cabinets, wood benchtops, beige walls, medium hardwood floors and a stacked washer and dryer.
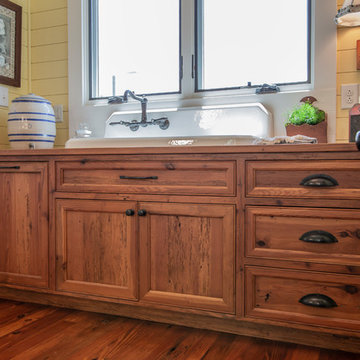
This area is right off of the kitchen and is very close to the washer and dryer. It provides an extra sink that is original to the farmhouse. The cabinets are also made of the 110+ year-old heart pine.
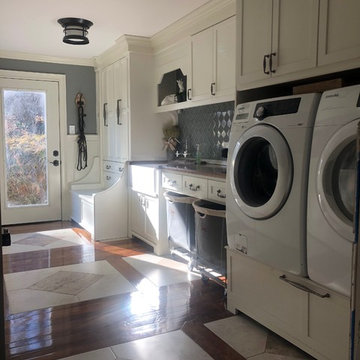
Design ideas for a large arts and crafts single-wall utility room in Other with a farmhouse sink, shaker cabinets, white cabinets, wood benchtops, grey walls, medium hardwood floors, a side-by-side washer and dryer and multi-coloured floor.
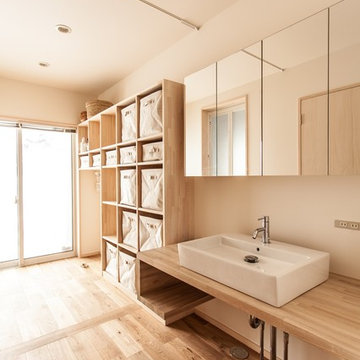
photo : masakazu koga
Inspiration for a small modern single-wall dedicated laundry room in Other with open cabinets, light wood cabinets, wood benchtops, white walls and medium hardwood floors.
Inspiration for a small modern single-wall dedicated laundry room in Other with open cabinets, light wood cabinets, wood benchtops, white walls and medium hardwood floors.
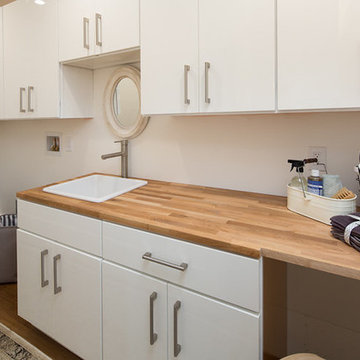
Marcell Puzsar, Brightroom Photography
Inspiration for a large industrial single-wall dedicated laundry room in San Francisco with a drop-in sink, flat-panel cabinets, white cabinets, wood benchtops, white walls and medium hardwood floors.
Inspiration for a large industrial single-wall dedicated laundry room in San Francisco with a drop-in sink, flat-panel cabinets, white cabinets, wood benchtops, white walls and medium hardwood floors.
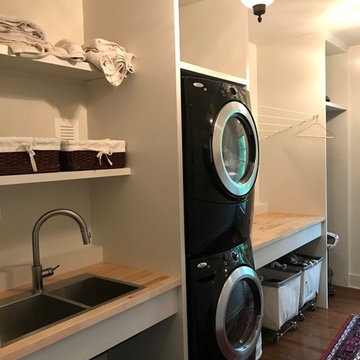
Design ideas for a mid-sized transitional galley laundry room in New York with a drop-in sink, open cabinets, white cabinets, wood benchtops, medium hardwood floors, a stacked washer and dryer and brown floor.
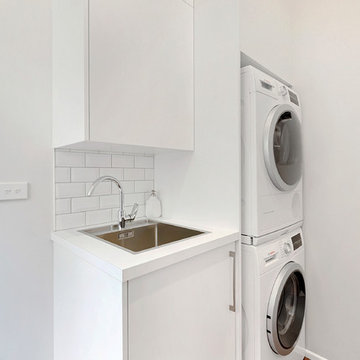
Photo of a mid-sized modern utility room in Wellington with a drop-in sink, flat-panel cabinets, white cabinets, wood benchtops, white walls, medium hardwood floors, a stacked washer and dryer and white benchtop.
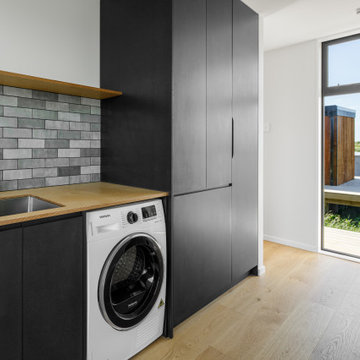
Photo of a mid-sized galley laundry room in Wellington with an undermount sink, recessed-panel cabinets, black cabinets, wood benchtops and medium hardwood floors.
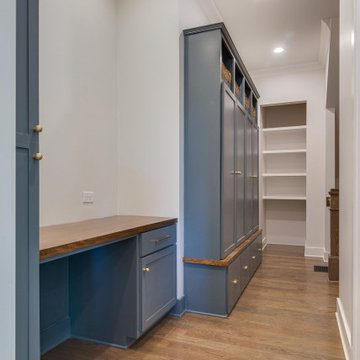
This is an example of a large transitional utility room in Nashville with recessed-panel cabinets, blue cabinets, wood benchtops, white walls, medium hardwood floors, brown floor and brown benchtop.
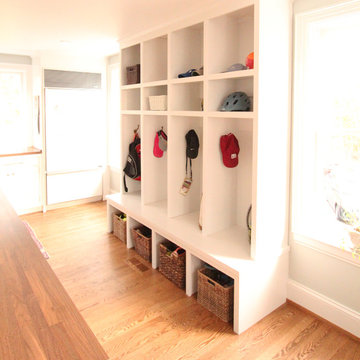
Built in lockers were incorporated into this large mudroom. Each child has a locker and stores their everyday gear there. The baskets below keep shoes tidy.
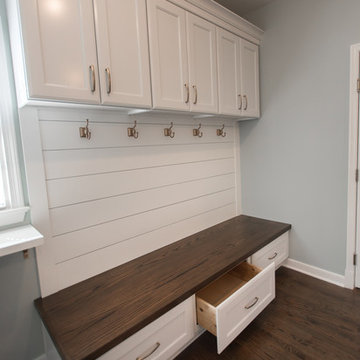
Mid-sized transitional utility room in Baltimore with an undermount sink, flat-panel cabinets, white cabinets, wood benchtops, blue walls, medium hardwood floors, a side-by-side washer and dryer, brown floor and brown benchtop.
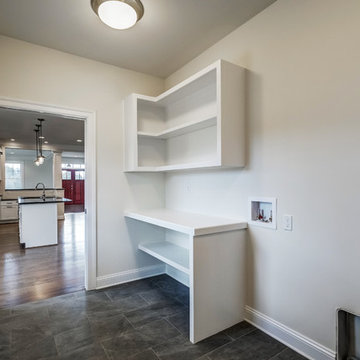
John Hancock
Inspiration for a large arts and crafts utility room in Other with open cabinets, white cabinets, wood benchtops, white walls, medium hardwood floors and a side-by-side washer and dryer.
Inspiration for a large arts and crafts utility room in Other with open cabinets, white cabinets, wood benchtops, white walls, medium hardwood floors and a side-by-side washer and dryer.
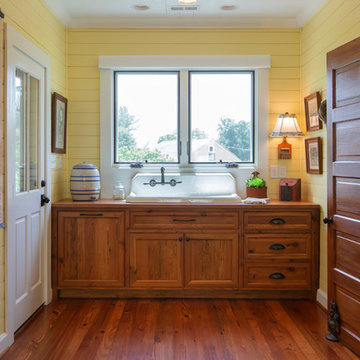
This area is right off of the kitchen and is very close to the washer and dryer. It provides an extra sink that is original to the farmhouse. The cabinets are also made of the 110+ year-old heart pine.
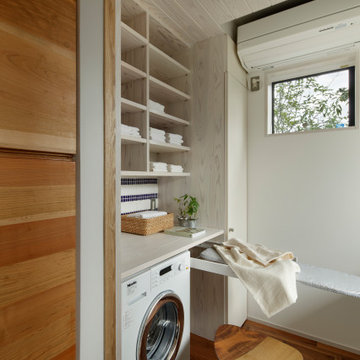
Photo:Satoshi Shigeta
Design ideas for a single-wall dedicated laundry room in Other with open cabinets, white cabinets, wood benchtops, white walls, medium hardwood floors and white benchtop.
Design ideas for a single-wall dedicated laundry room in Other with open cabinets, white cabinets, wood benchtops, white walls, medium hardwood floors and white benchtop.
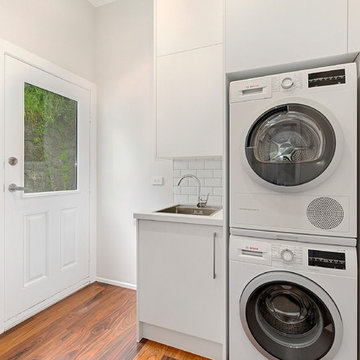
Mid-sized modern utility room in Wellington with a drop-in sink, flat-panel cabinets, white cabinets, wood benchtops, white walls, medium hardwood floors, a stacked washer and dryer and white benchtop.
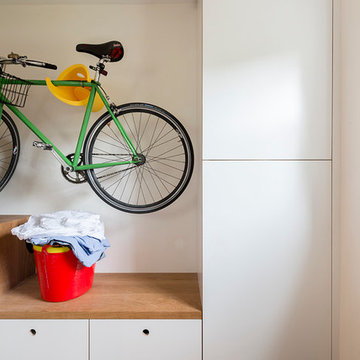
Small traditional utility room in London with flat-panel cabinets, white cabinets, wood benchtops, white walls, medium hardwood floors and a concealed washer and dryer.
Laundry Room Design Ideas with Wood Benchtops and Medium Hardwood Floors
5